Address
ZMIK GmbH / Studio for Spacial Design
Kraftstrasse 5 / CH-4056 Basel
Phone & Mail
T +41 61 321 28 71 / F +41 61 321 28 93
kontakt@zmik.ch / press@zmik.ch / Instagram
Public transport
from central station SBB:
Tram Nr. 11 to stop «Hüningerstrasse»
Lageplan
Mission
ZMIK exists to create unique, bold and accurate spacial environments. As a Studio for Spacial Design we design spaces as well as spacial strategies and plots. ZMIK operates at the fringes of various disciplines, such as interior design, scenography, architecture, object design and installation, blending these to achieve integrated solutions to complex questions.
Fields of activity
Since 2006 ZMIK masterminds projects for cultural institution and private enterprise in the fields of shops and brand environments, exhibition designs, temporary architecture and conversions. We focus on creating identity, individuality and communication in space.
Team & network
At the moment we are a team of six to eight designers and architects to develop and implement the projects. A dense network of specialists helps us to complete our skills.
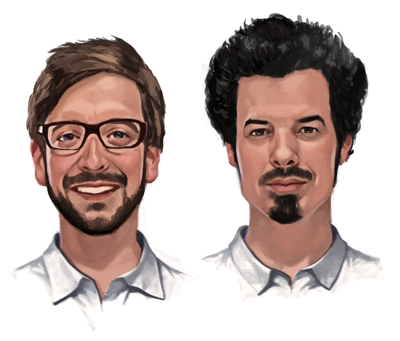
Partner: Rolf Indermühle & Mattias Mohr
Team: Corinne Morf, Sarah Frey, Danaë Neuhaus, Jessica Serrano, Vera Egli, Leonie Ottiger, Ingvild Jervidalo
Ehemalige Teammitglieder: Magnus Zwyssig (Partner), Stefanie Hungerbühler, Joanna Puszczewicz, Nina Peter, Philip Strub, Cornelia Vinzens, Petra Eggenberger, Iasmin Böhringer, Anja Cambria Oellermann, Heike Ehlers, Adrian Beerli, Gregor Müller, Tanya Eberle, Moritz Niederhauser, Elena Antoni, Fabienne Fischer, Michèle Müller, Tamara Schneider, Rahel Güntert, Kevin Peterhans, Katharina Oertel
BOOKS
Out of the Box / Brand Experience between Pop-Up and Flagship / Gestalten Verlag
Stylish Stores / Visual Gusto for Shoppers / artpower
Interior Pop! / an/b editions
LUX / Lamps & Lights / Gestalten Verlag
Swiss Design / Dorian Lucas / Braun Publishing
Staging Space / R. Klanten, L. Feireiss, S. Ehmann / Gestalten Verlag
PRINT MAGAZINES
About:blank (PT), 05/10
AIT (DE), 04/10, 09/10
AN L'arreda negozi (I), 03/10
Architectenweb Magazine (NL), 03/10
Cubes (SGP), 04/09
Frame (NL), 03/10, 07/10, 09/10
Interior Design (CN), 03/10
Inside (CH), 10/08
KAP Magazin (DE),#6
Maru (KR), 04/10
Nomad Magazine (I), 05/08
Proyecto Contract (ES), 09/10
Punkt Magazin (CH), 01/12
werk, bauen, wohnen (CH), 12/11
EMYA 2022 / Nomination «European Museum of the Year» for «anders sehen» Swiss Museum of the Bild
Frame Awards 2020 / Longlisted «Learning Space of the Year» for «Lernlandschaften»
AIT Award 2020 / Winner «Best in Interior and Architecture» for «Lernlandschaften»
BrandEx Award 2020 / Winner for «Sounds of Silence»
IF Design Award 2019 / Winner for «Lernlandschaften»
IF Design Award 2019 / Winner for «Sounds of Silence»
DDC Award 2019 / Winner for «Sounds of Silence»
Hochparterre – Die Besten 2019 / Winner for «Lernlandschaften»
ISA – International Sound Awards 2019 / Winner «Soundscapes and Ambient Sound» for «Sounds of Silence»
Contract World Award 2011 / Nomination for «Artshop10»
Contract World Award 2010 / Nominations for «Sevensisters» und «Kokon»
Designpreis Schweiz 09 / Nomination for «Sevensisters»
Publisher
This is a Web site of ZMIK GmbH.
Partners
Rolf Indermühle and Mattias Mohr
Copyright
All published articles and pictures at www.zmik.ch are protected by copyright.
Content & Links
All information at www.zmik.ch is information that has been carefully researched by the respective authors. However, we do not take any responsibility for its correctness, completeness or timeliness.
We would like to emphasise that we do not have any influence on form or content of those internet sites which are linked from www.zmik.ch. The responsibility lies with the respective providers.
Web Design
Ayla Walther & ZMIK
Backend and Frontend Development
Gregory Plüss
© ZMIK designers 2010
Alpines Museum der Schweiz
Art|Basel
Aveda
Bundesamt für Kultur
Belux
EDA
Engadiner Museum St. Moritz
Ikepod
Moooi
Museum für Gestaltung, ZH
Museum für Kommunikation, Bern
Regent Lighting
Schweizerisches Architekturmuseum
Sevensisters
Spielzeugmuseum Riehen
Unesco Welterbe Tektonikarena Sardona
UBS Fund Management
Vitra
Swiss Art Awards
Weisse Arena Gruppe


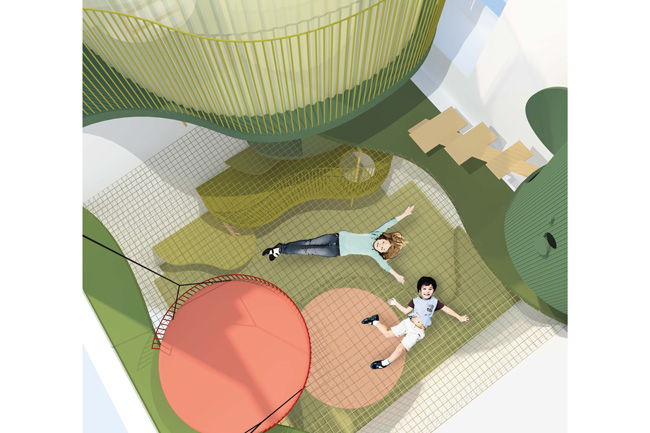
1/7
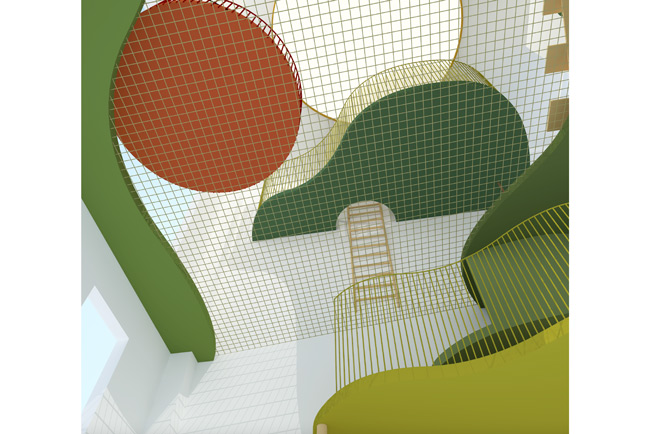
2/7
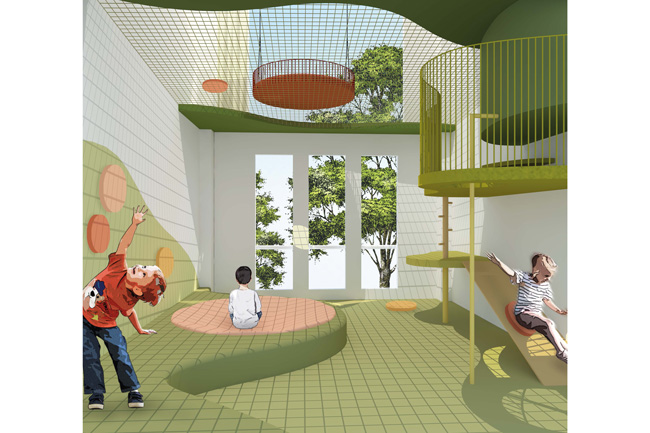
3/7
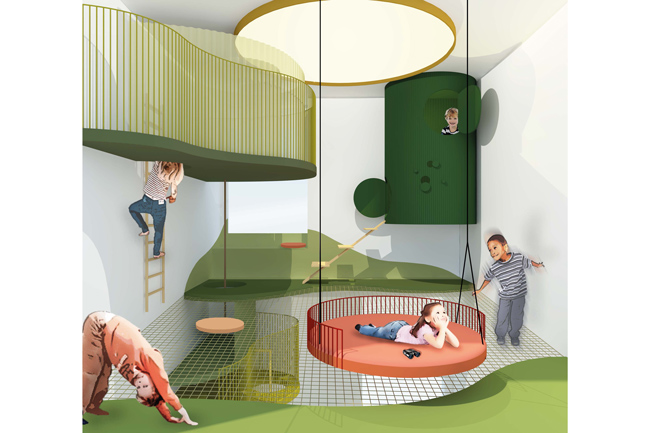
4/7
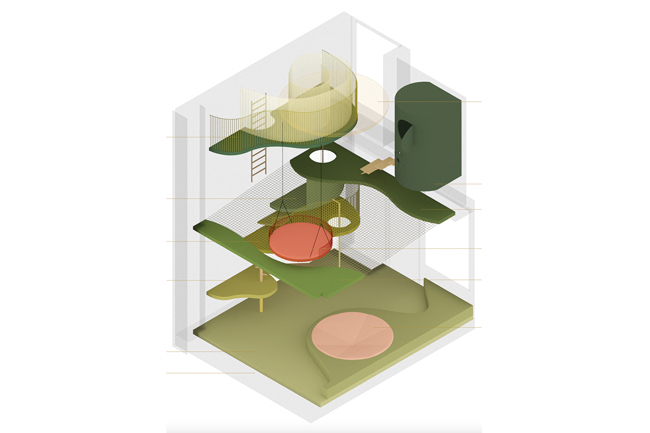
5/7
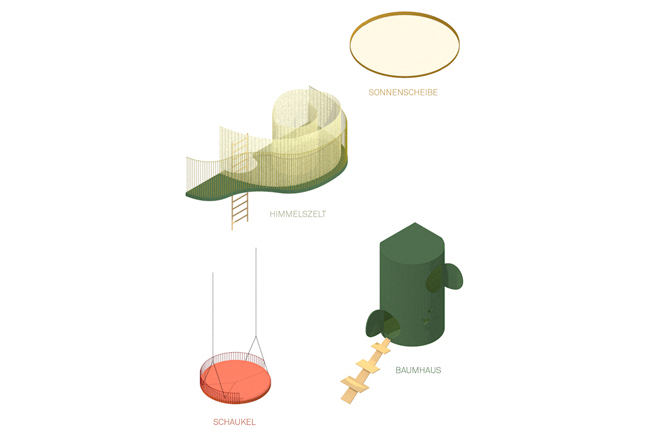
6/7
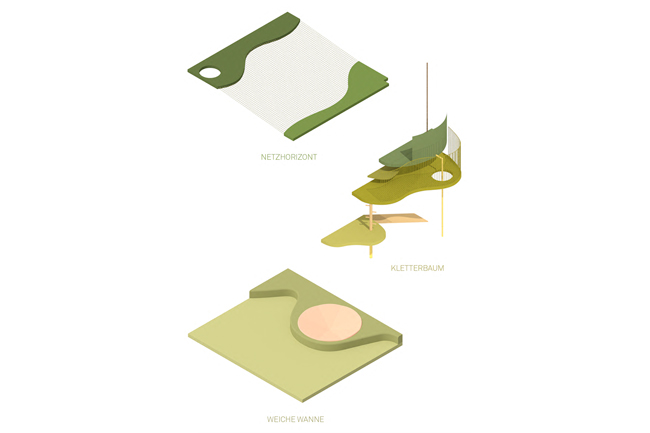
7/7
Wettbewerb Tagesstruktur Wasgenring
Basel / 2021
Während der Planung des Neubaus für die Tagesstruktur Wasgenring konnten die Schüler:innen der Tagesstruktur Ihre Anliegen mithilfe einer Schülerpartizipation einbringen. Ihre Wünsche und Ideen sollten in einem zweigeschossigen Raum umgesetzt werden.
Mit dem Zimmer in den Wipfeln kreieren wir ein Raumbild, welches den Aussenraum nach innen holt und all das bereit hält, was ein Baum auch bieten könnte: Klettermöglichkeiten, ein Baumhaus, eine Schaukel, ein kühn gespanntes Netz und ein Himmelszelt. Plattformen und Einbauten mit weichen Grundrisskonturen schieben sich auf unterschiedlichen Höhen und von verschiedenen Seiten in den Raum hinein. So entsteht eine mehrgeschossige, vertikale Landschaft, die durch Seile, Treppen, Rutschen und Leitern verbunden ist. Ein begehbares Netz spannt eine Zwischenebene über dem ganzen Raum, ohne ihm die Höhe und Offenheit zu nehmen. Abgestimmte Farben, Materialien mit vielfältigen haptischen Qualitäten und anpassbare Lichtstimmungen schaffen unterschiedliche Rückzugs- und Aufenthaltsorte.
Auftraggeber: Erziehungsdepartement Basel-Stadt
Konzeption/Visualisierungen: ZMIK
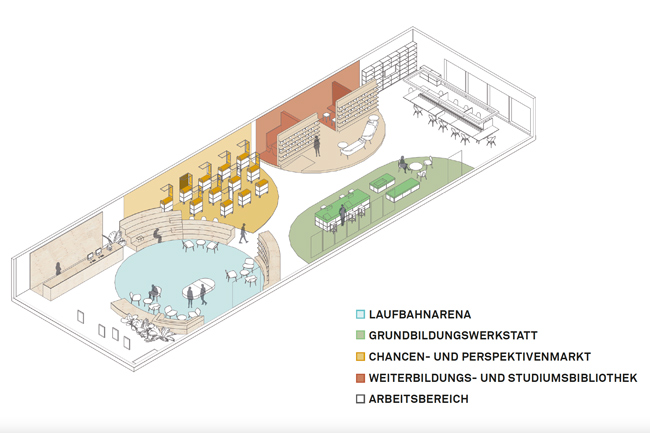
1/4
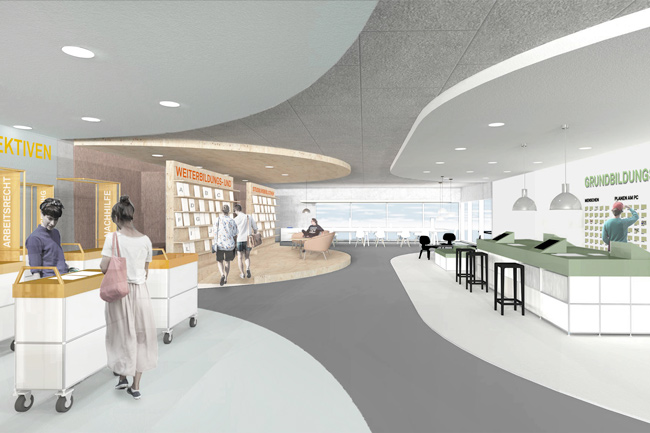
2/4
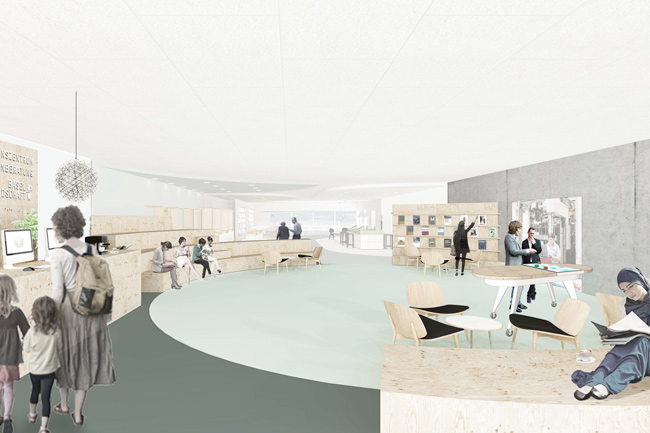
3/4
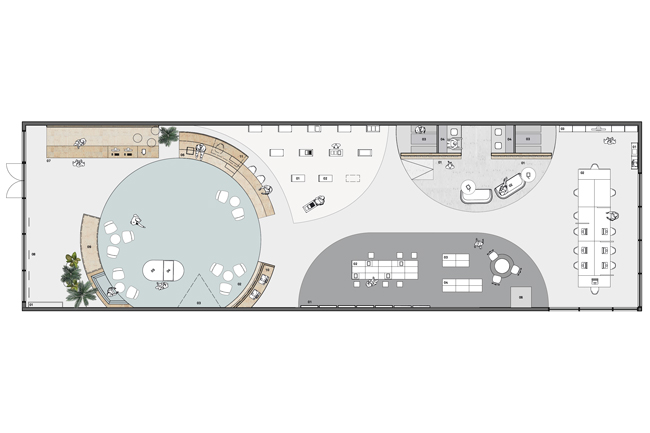
4/4
Initialisierungsstudie Berufsinformationszentrum
Basel-Land / 2020
Die Berufswelt im digitalen Zeitalter ist in einem starken Umbruch, berufliche Laufbahnen verlaufen immer weniger linear. Um hier auch in Zukunft der richtige Ansprechpartner zu sein, positioniert sich das BIZ Baselland neu als umfassendes Kompetenzzentrum, das Personen ein Leben lang bei der nachhaltigen Gestaltung ihrer Berufslaufbahn unterstützt.
Im Rahmen einer Initialisierungsstudie haben wir in Zusammenarbeit mit dem BIZ BL eine Infothek der Zukunft entwickelt, ein inspirierender Treffpunkt und Austauschort rund um das Thema Arbeit 4.0. Eine erlebnisorientierte Wissensvermittlung soll zur lustvollen Auseinandersetzung mit der eigenen Laufbahn anregen. Nach dem Prinzip der «Blended Information» greifen physische und digitale Informationen nahtlos ineinander. Individualisierte Entdeckungsmöglichkeiten holen die Kunden da ab, wo sie persönlich stehen.
Auftraggeber: Berufs-, Studien- und Laufbahnberatung BL
Szenografie: ZMIK



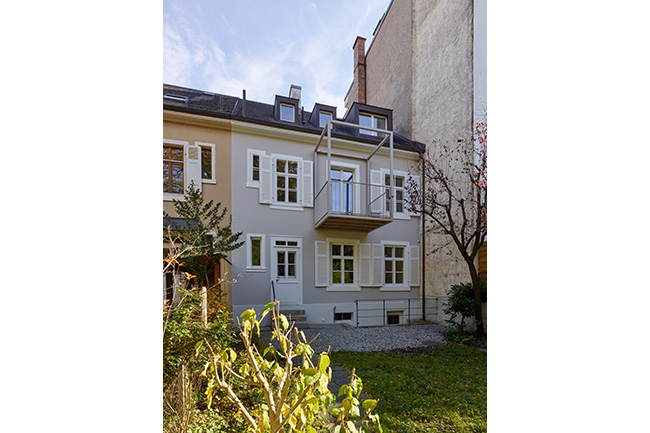
1/14
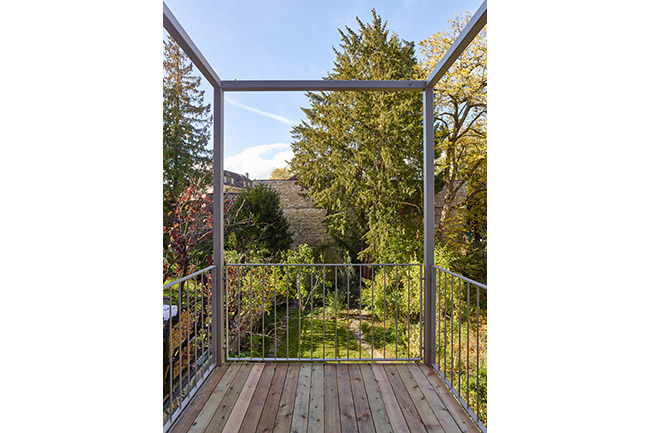
2/14
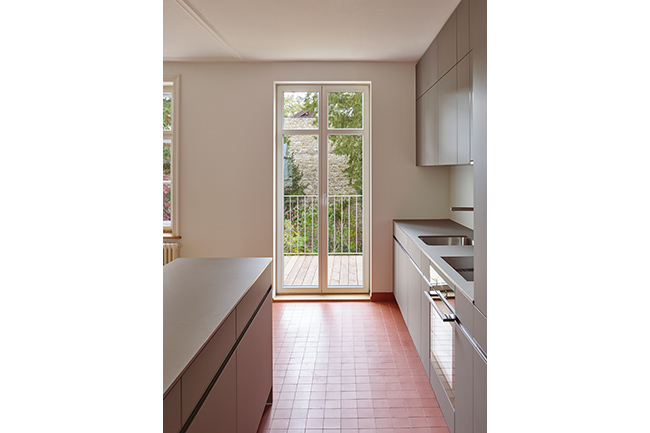
3/14
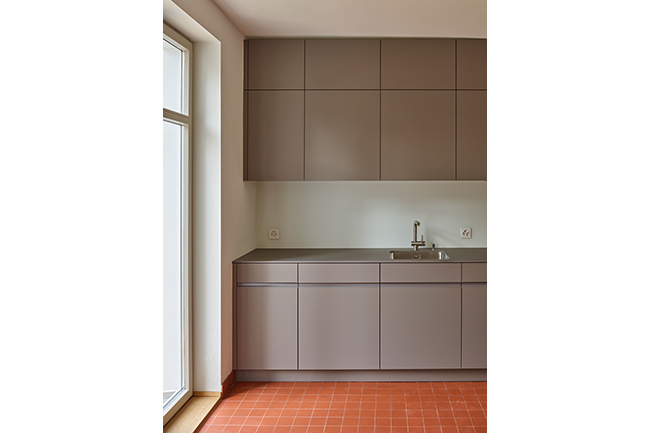
4/14
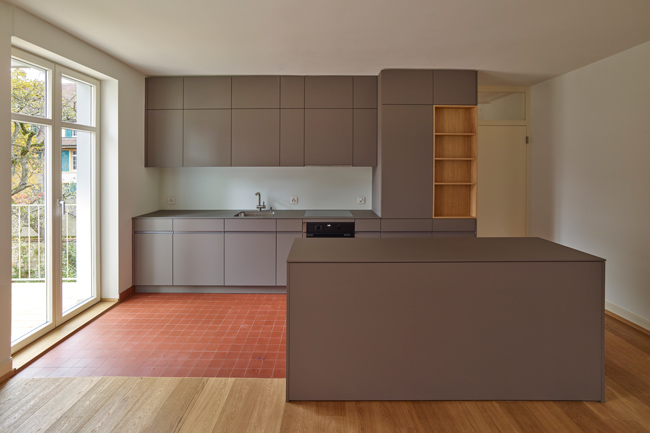
5/14
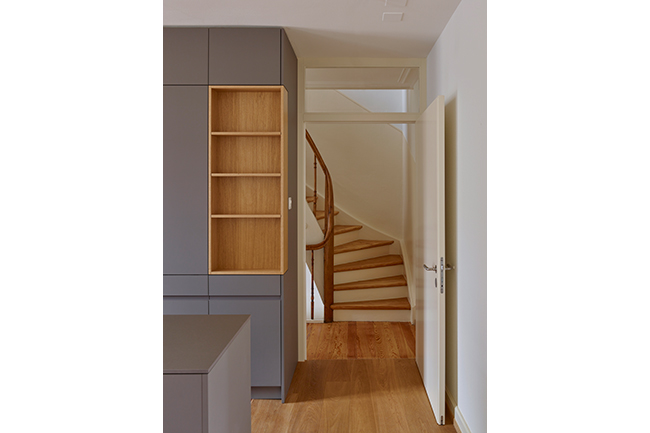
6/14
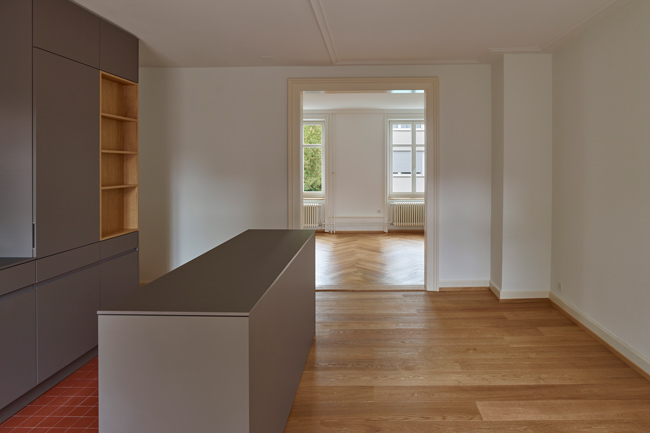
7/14
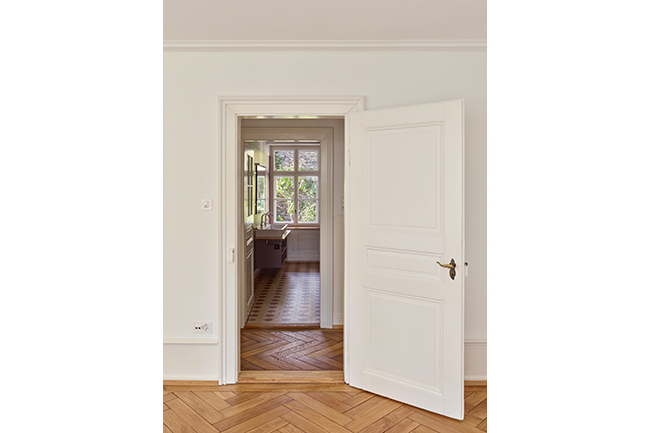
8/14
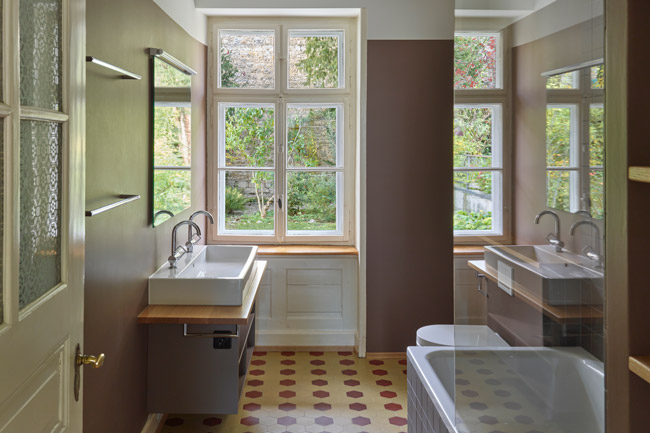
9/14
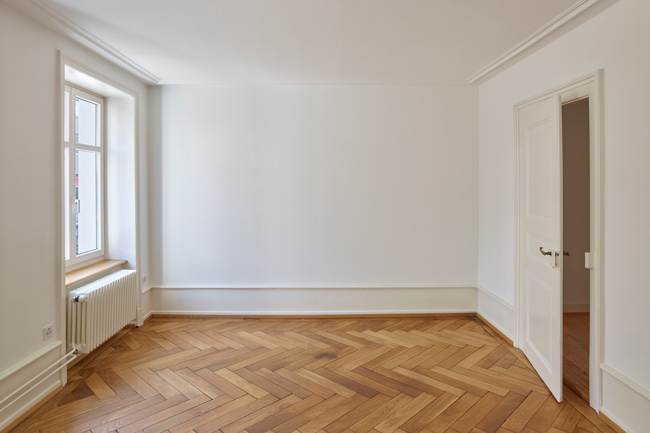
10/14
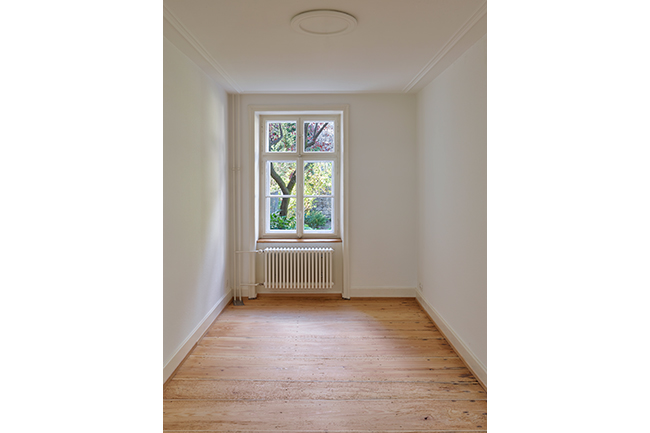
11/14
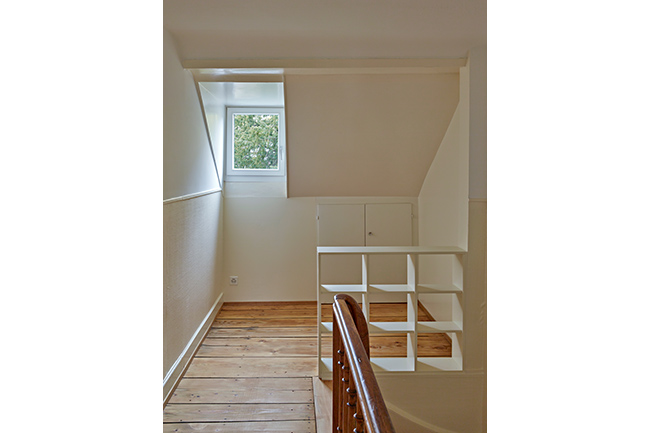
12/14
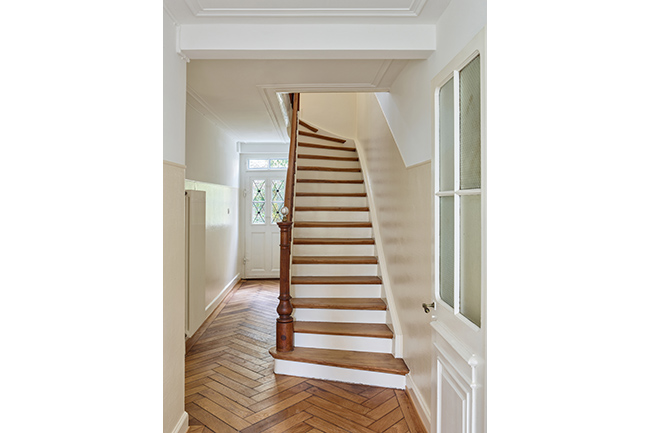
13/14
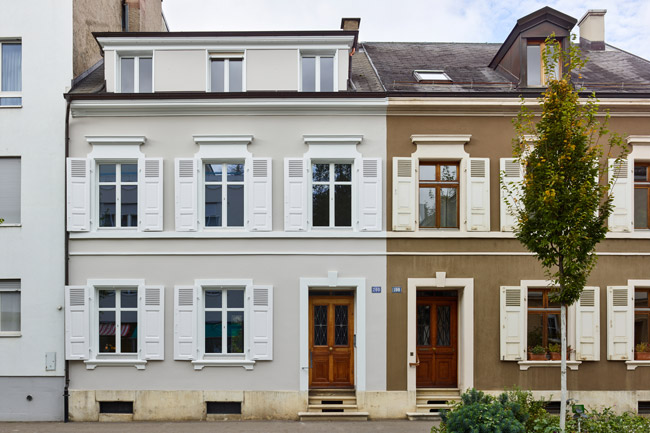
14/14
Renovation and refurbishment detached house in St. Alban
Basel / 2020
The house dates back to 1889 and comprises of three floors. The refurbishment aimed to preserve the old structures and expose original surfaces that impress with high-quality materials such as herring-bone parquet, strap, and fine stoneware floors. On the ground floor, the former kitchen was converted into a bathroom overlooking the courtyard garden. Upstairs, the small-scale rooms were combined into a spacious living area with an open kitchen in the centre. The room is extended to the outside through a balcony. A sunscreen that is designed as a static cube can be attached to the facade on hot summer days using four anchorage points. The unsupported balcony allows a new usage of the garden below it. In addition, the exterior facade was renovated, and the electrical installations were renewed and concealed under the plaster.
Client: private person
Interior Design: ZMIK
Statics: ZPF Ingenieure, Basel
Photos: WEISSWERT, Basel
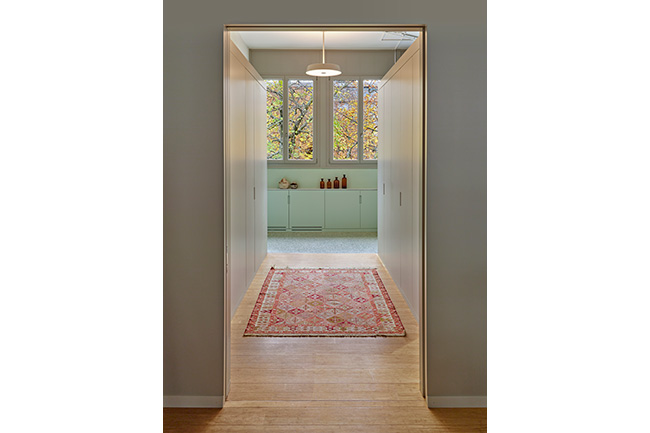
1/9
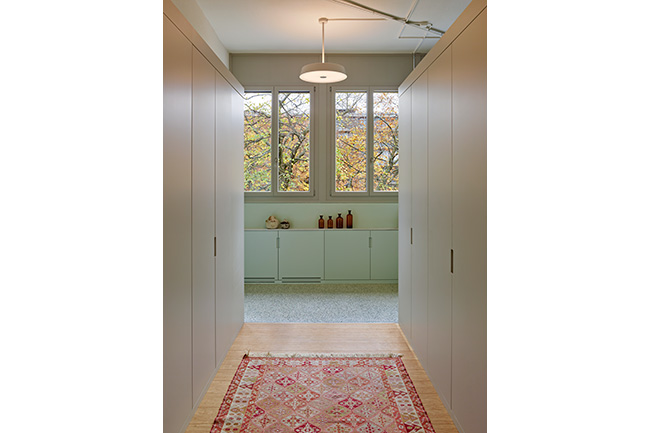
2/9
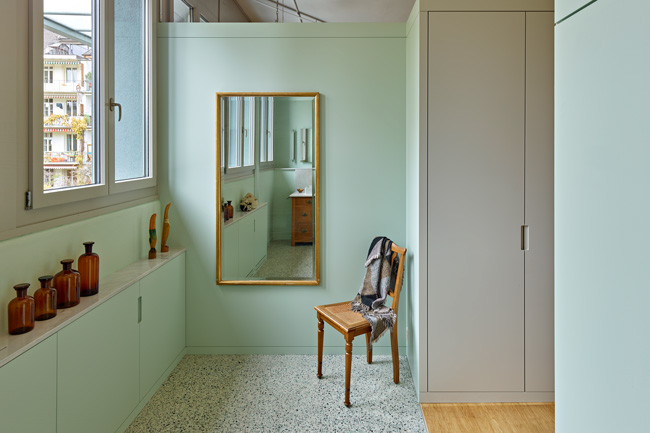
3/9
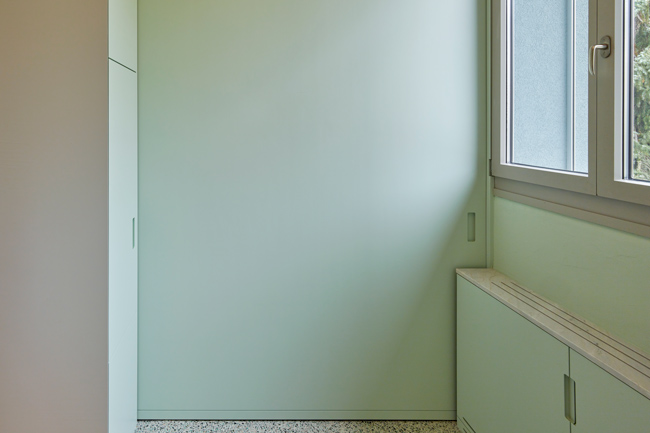
4/9
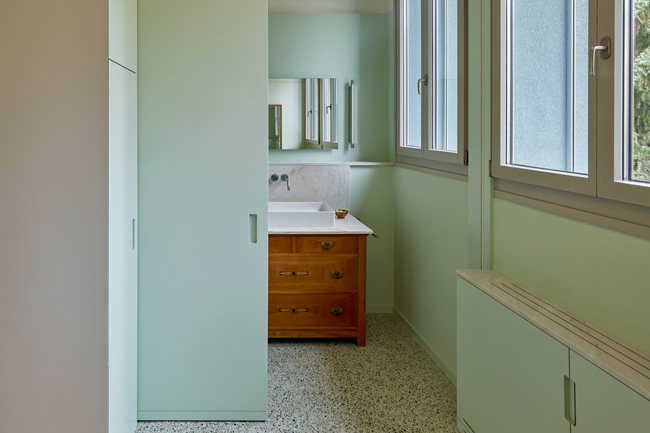
5/9
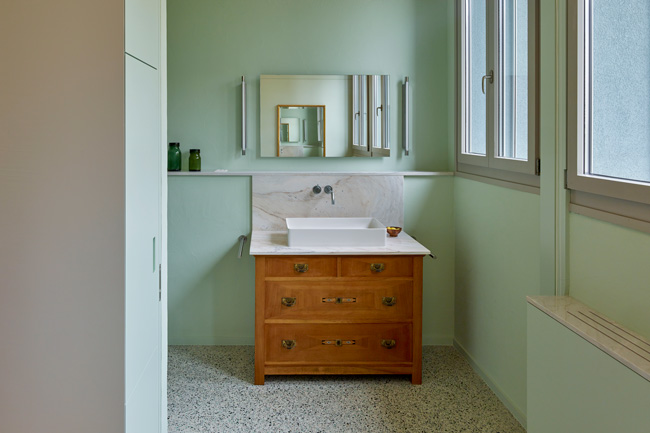
6/9
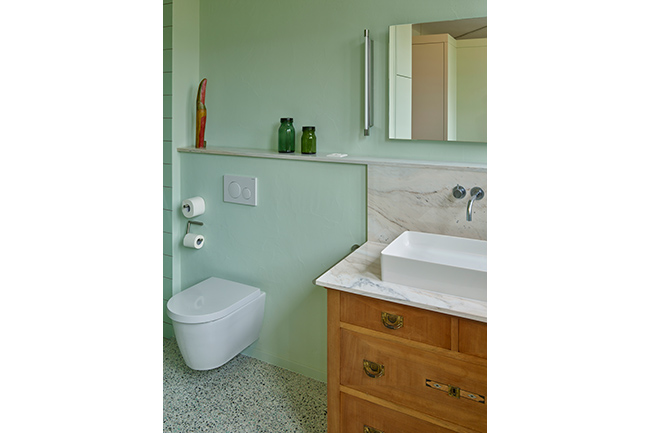
7/9
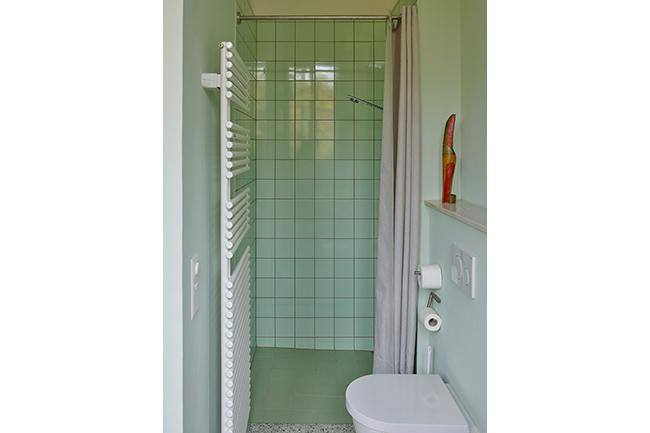
8/9
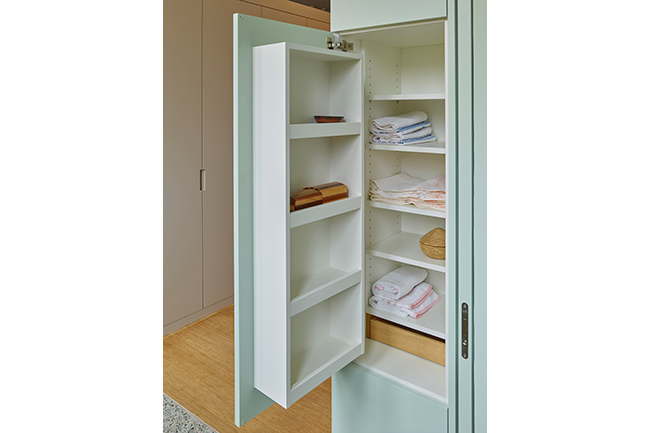
9/9
Bathroom conversion in the Breisacherstrasse
Basel / 2020
In 2007, a former boiler factory was converted into a loft in the neighbourhood Kleinbasel. The cramped sanitary facilities from the commercial usage were then renovated. We opened and expanded the bathroom by means of removing the wall along the bright window side.
As a vestibule, the walk-in closet is decorated in warm colour shades and invites you in a flowing transition to the refreshingly bright bathroom area. The carefully selected materials create a coherent spacial unit. An interplay between modern and classic – terrazzo meets marble and the fitted Art Deco washing stand acts as eye-catcher.
Client: private person
Interior Design: ZMIK
Photos: WEISSWERT, Basel
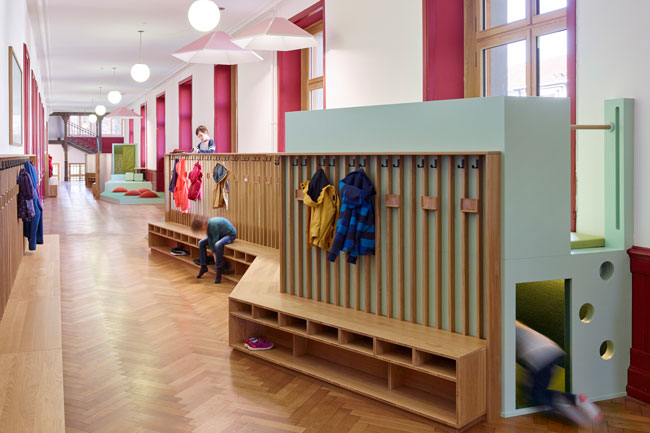
1/19
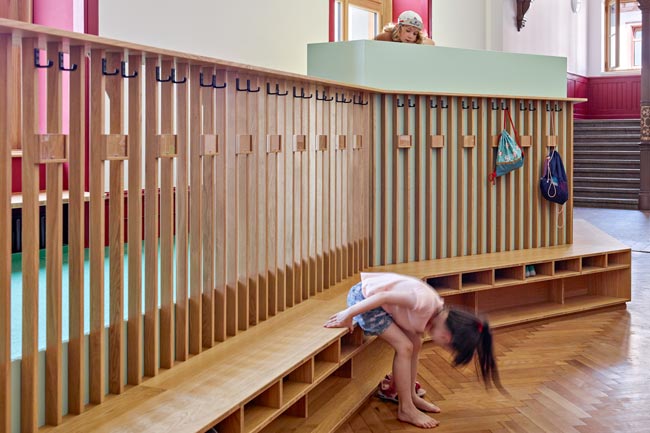
2/19
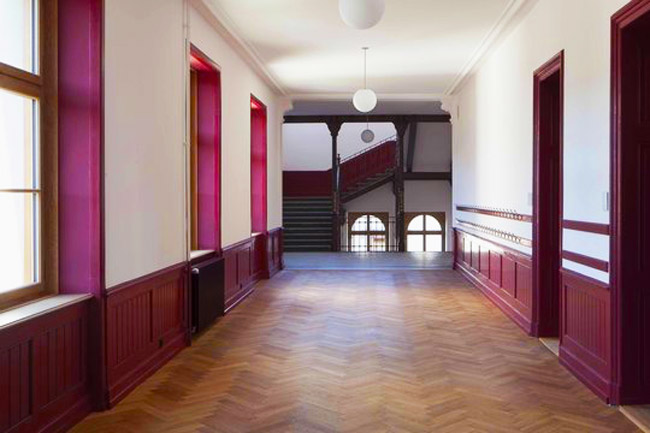
3/19
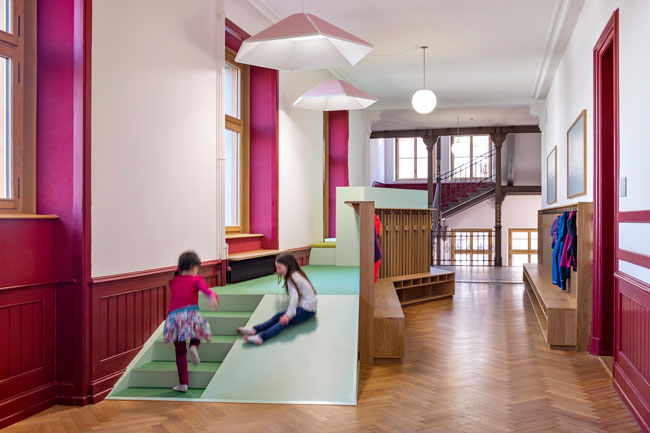
4/19
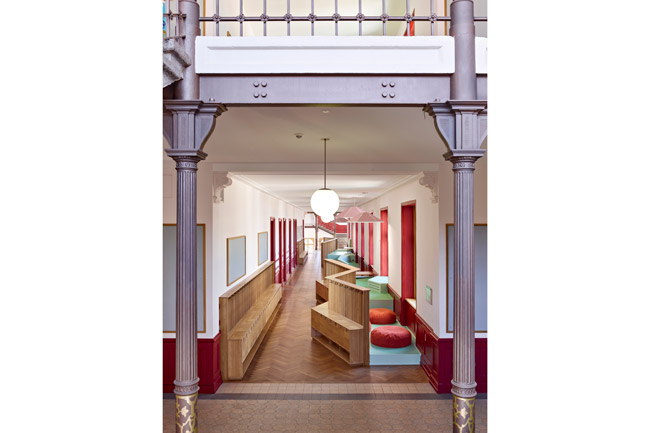
5/19
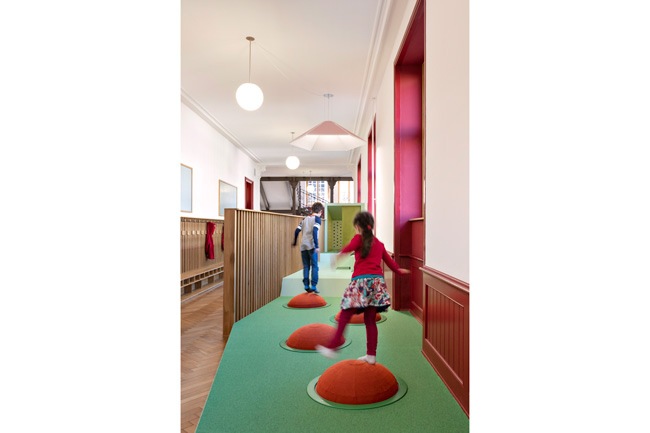
6/19
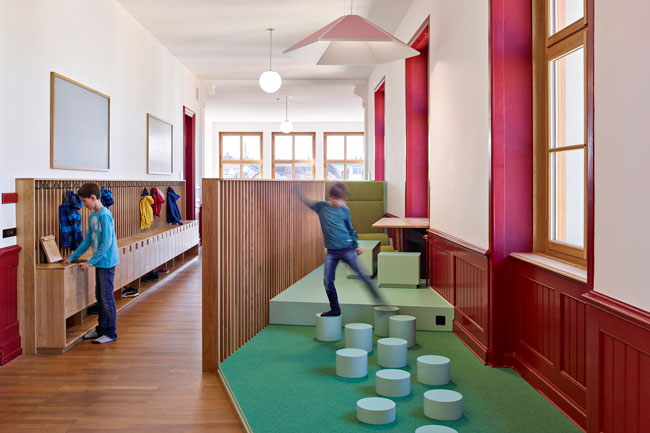
7/19
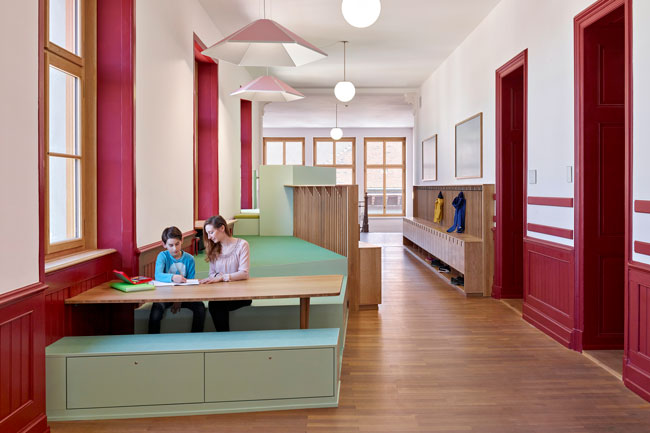
8/19
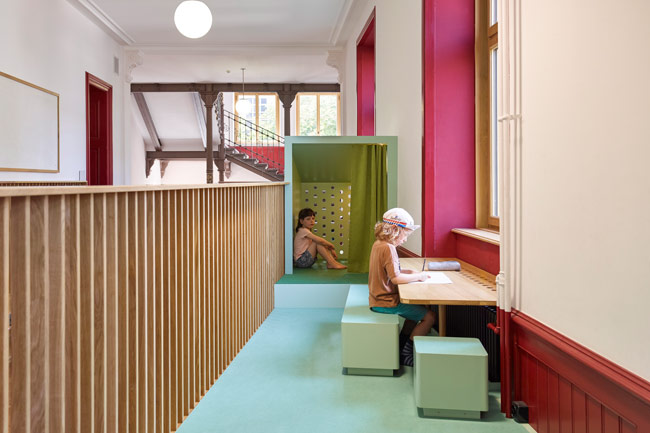
9/19
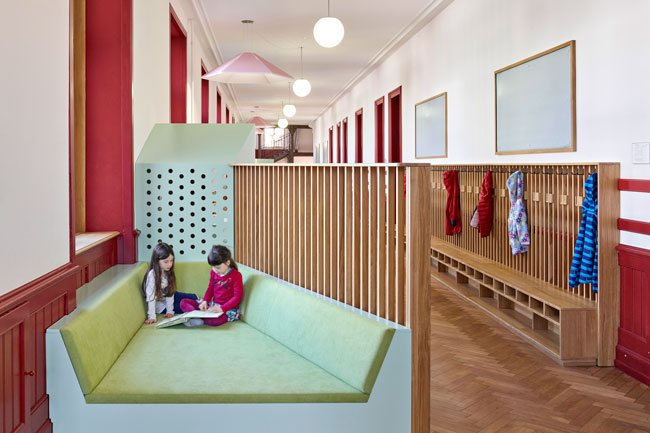
10/19
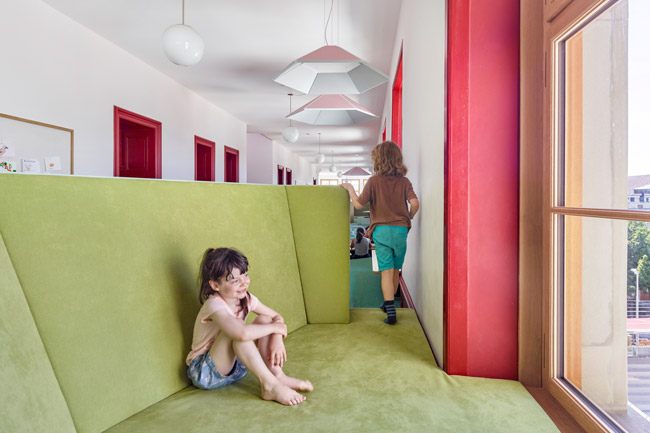
11/19
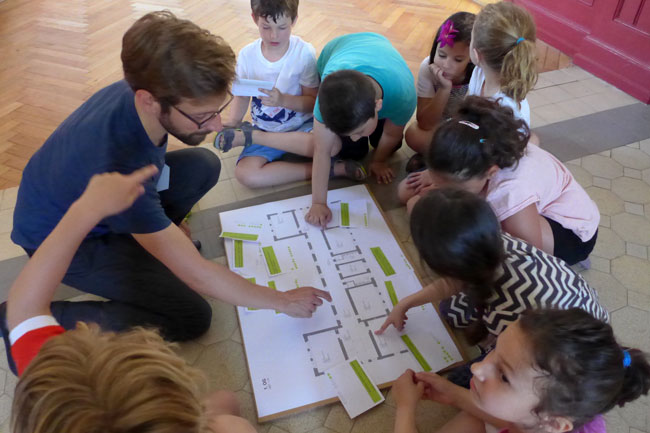
12/19
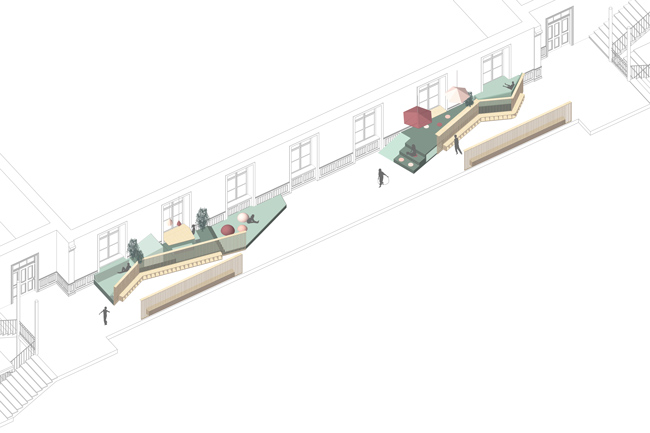
13/19
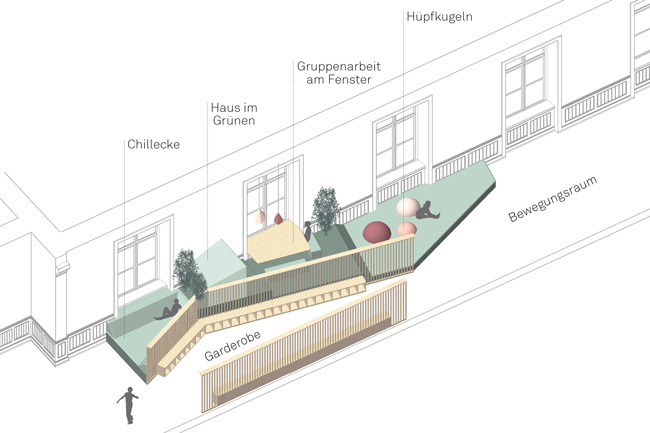
14/19
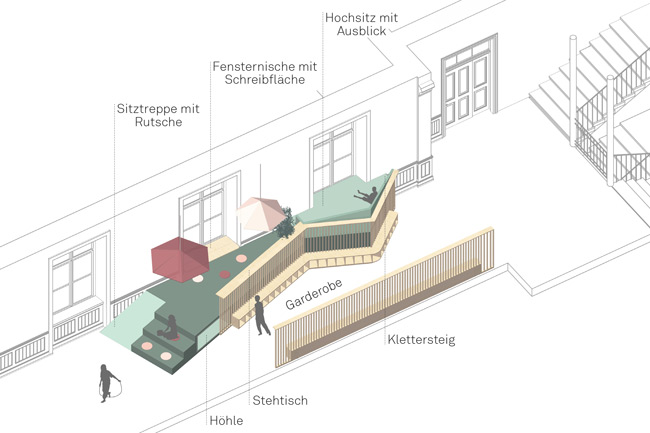
15/19
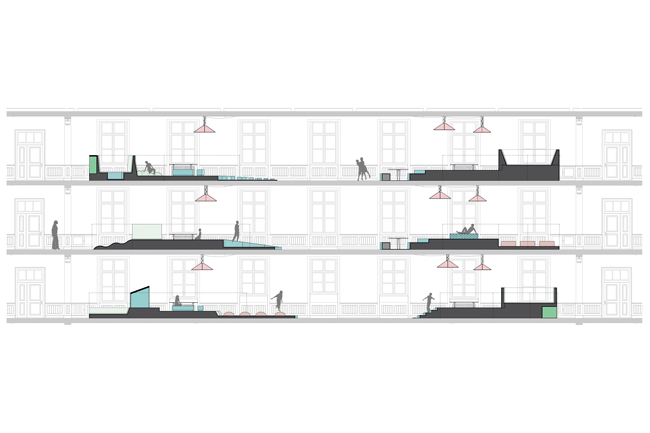
16/19
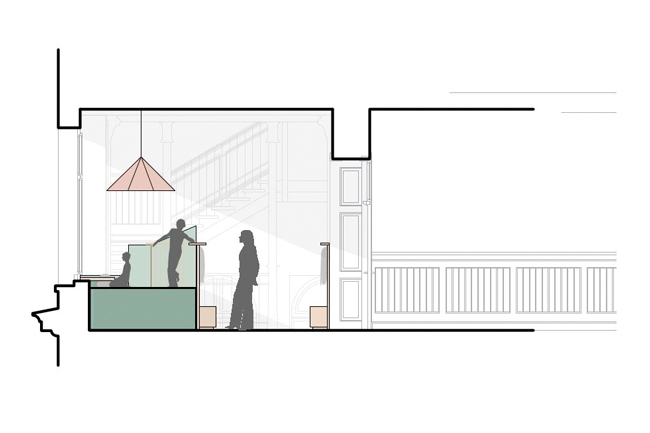
17/19
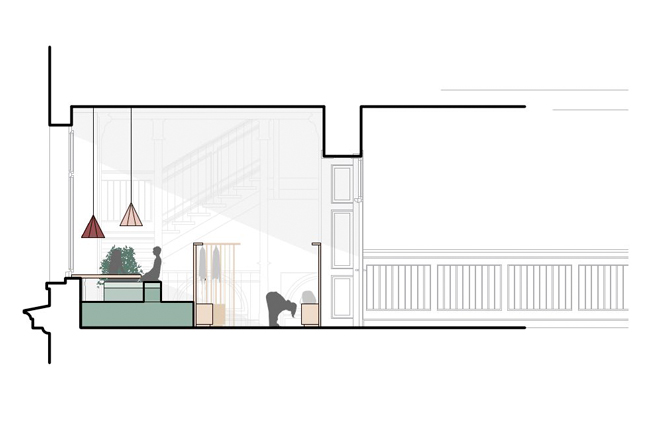
18/19
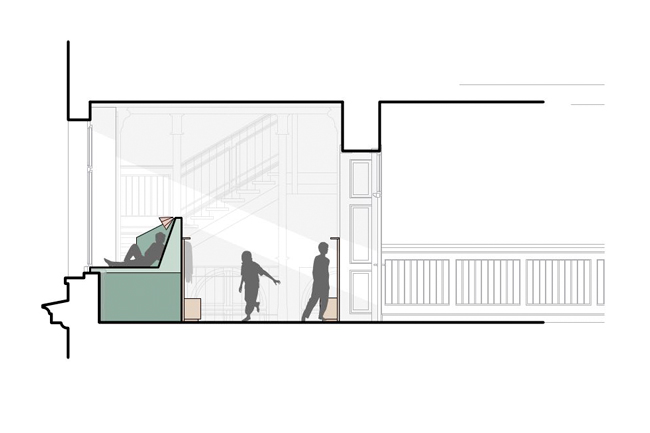
19/19
Redesign of the corridors at St. Johann primary school
Basel / Competition 1. Price / 2019
New forms of teaching require new spatial structures and consensus. At the St. Johann primary school in Basel, we have reconstructed the three main corridors into multi-functional areas of learning and recreation. In a co-operation process, students and teachers developed their ideas and requirements as a basis for the project. We developed the basic ideas and integrated them into the historical fabric of the school. A pioneering spatial structure for new learning has emerged.
A «cave» and a «perch» are inviting retreats. Various work surfaces invite for individual and group work. Slide, balancing beams and bouncy balls support the concept of «dynamic lessons» whilst the lounge and the alcoves act as meeting and reading spaces. Expansive cloakroom areas form a border to the corridor.
Client: Department of Education Basel
Interior design: ZMIK
Photos: WEISSWERT, Basel
Participation: drumrum Raumschule




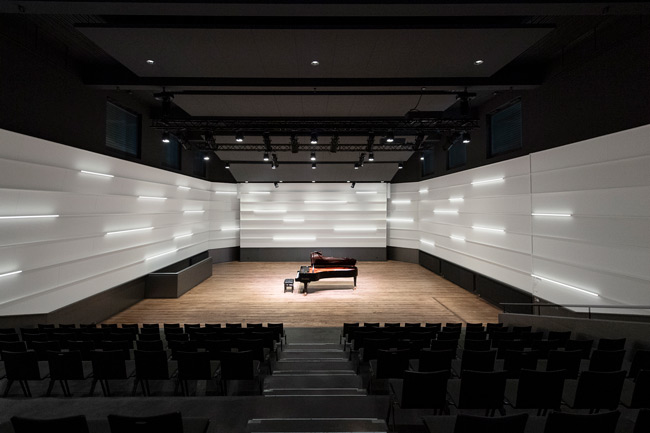
1/12
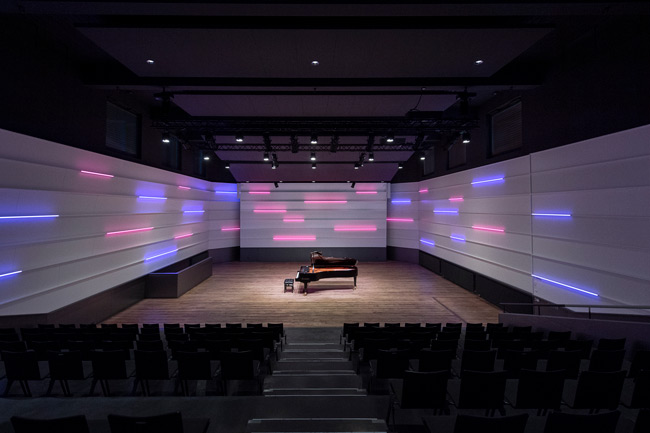
2/12
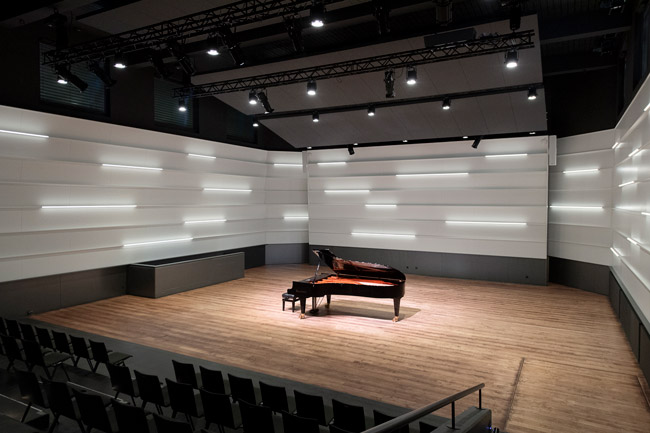
3/12
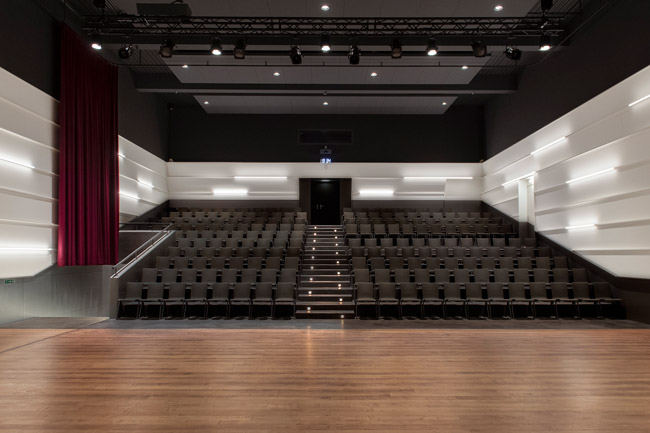
4/12
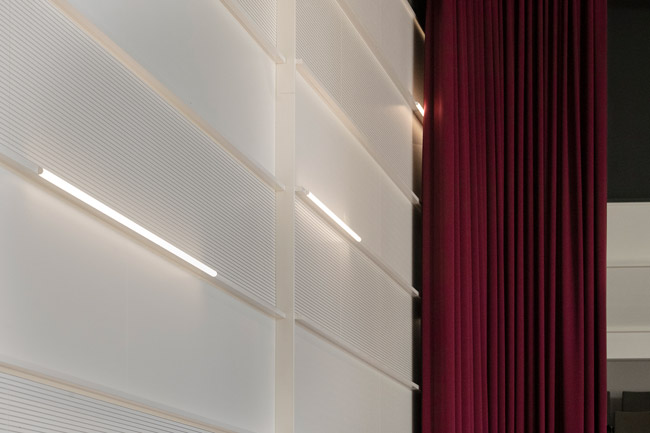
5/12
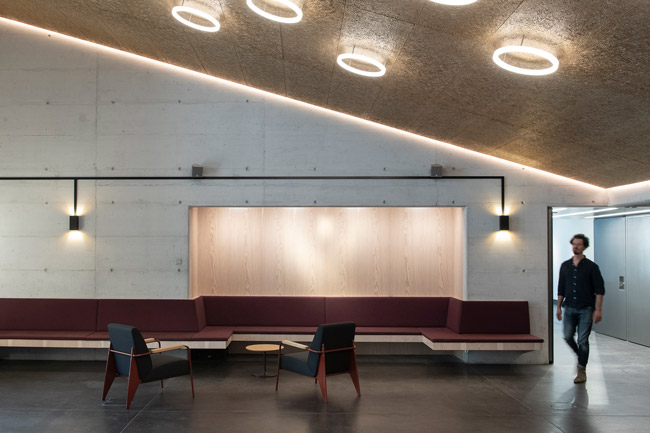
6/12
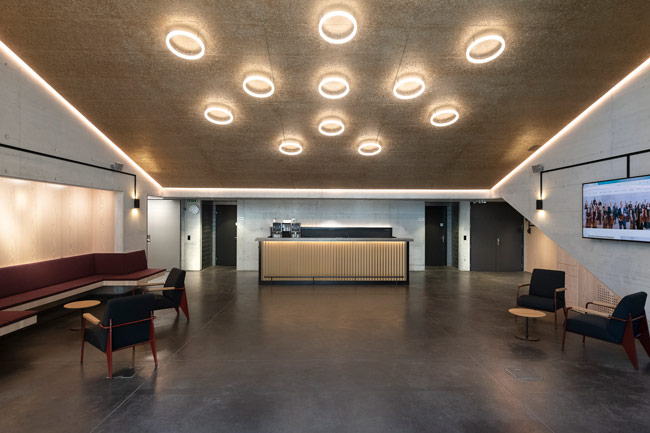
7/12
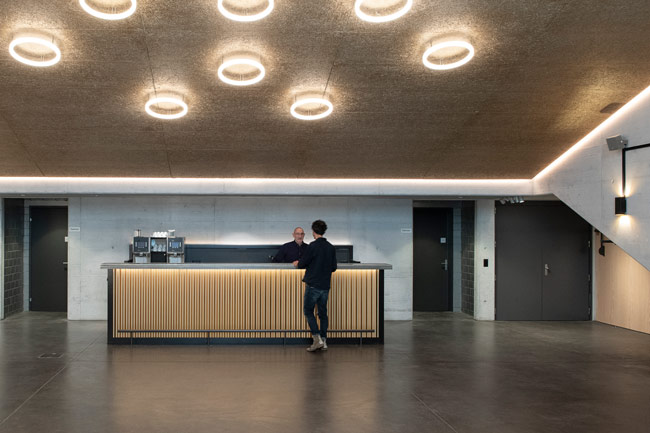
8/12
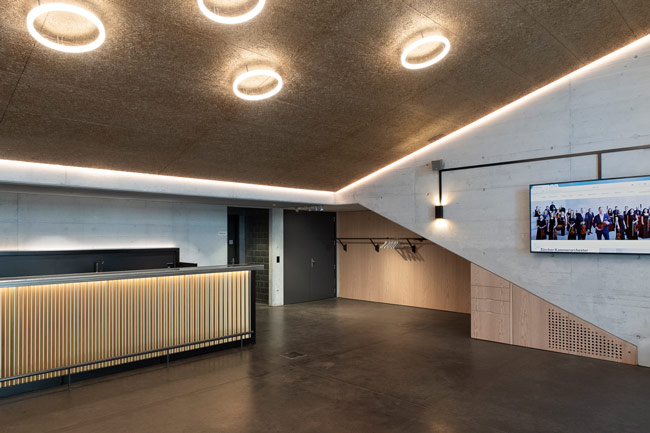
9/12
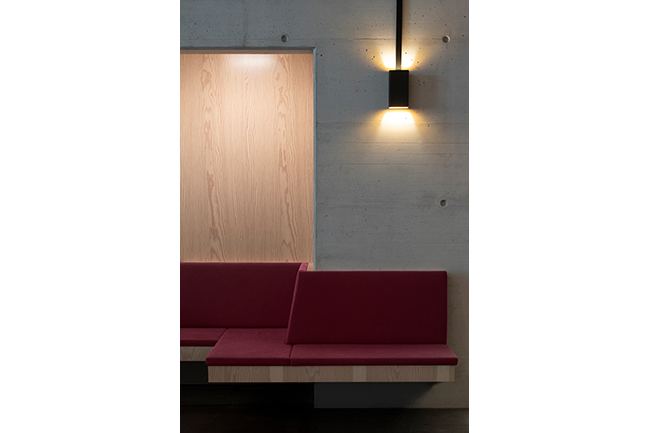
10/12
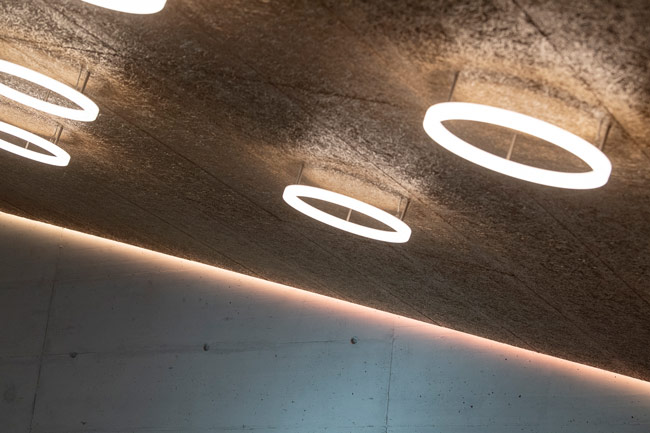
11/12
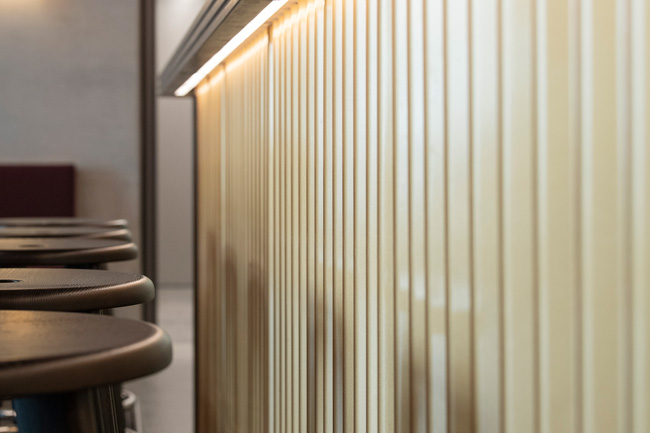
12/12
Concert house
Zurich / 2017
The Zurich Chamber Orchestra has its seat in Zurich's Seefeld district. The ZKO house hosts the rehearsal room for the orchestra, at the same time concerts for up to 300 people can be staged here. ZMIK was commissioned to explore the potentials in terms of an extended number of seats and the solution of operational bottlenecks. We propose the transformation to a chamber music hall with club-like atmosphere. Main interventions are the installation of a gallery, an extension of the foyer, a larger radiating to the outside space and atmospheric appreciation of the existing space.
Client: Zürcher Kammerorchester
Interior design: ZMIK
Lighting: Tokyoblue
Stage & media technology: Effekte.ch
Photos: Thomas Entzeroth
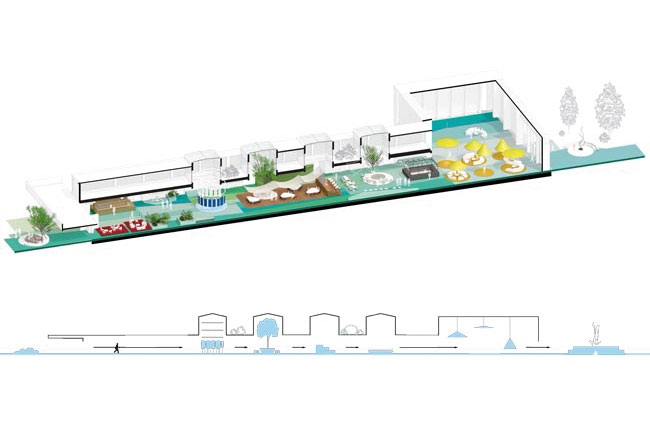
1/9
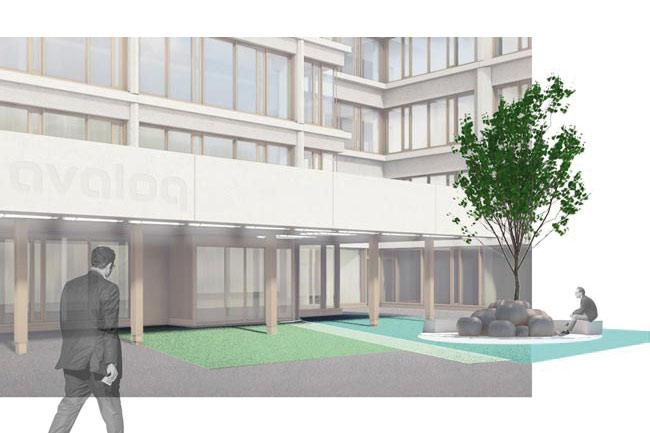
2/9
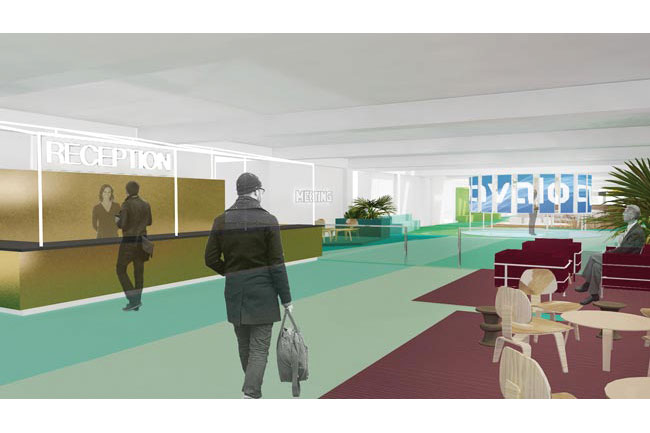
3/9
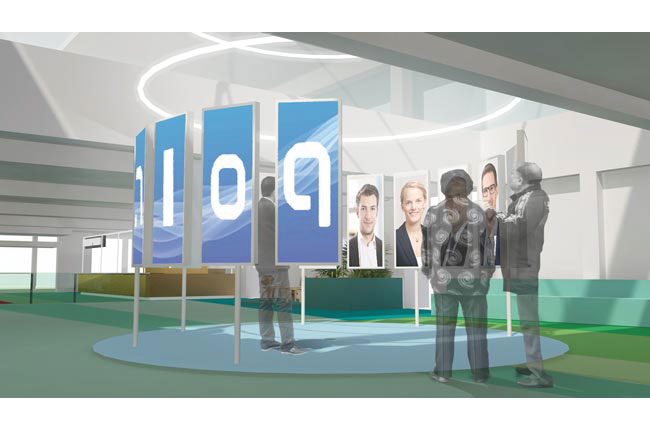
4/9
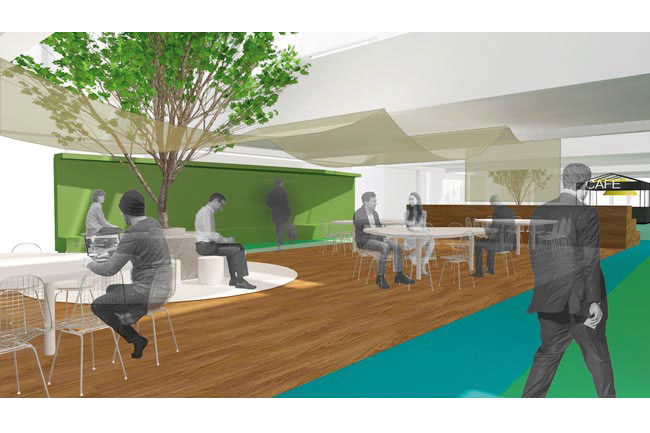
5/9
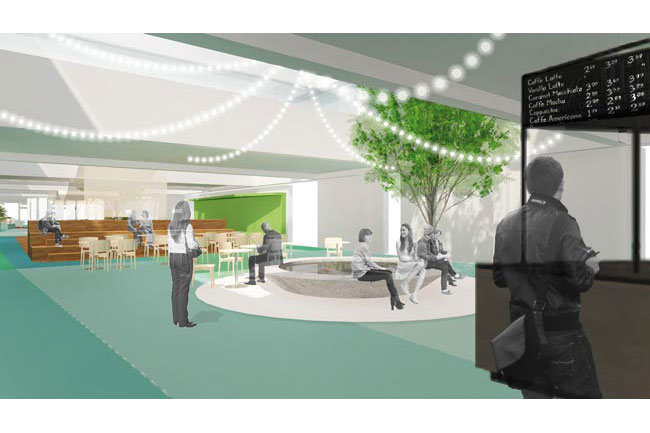
6/9
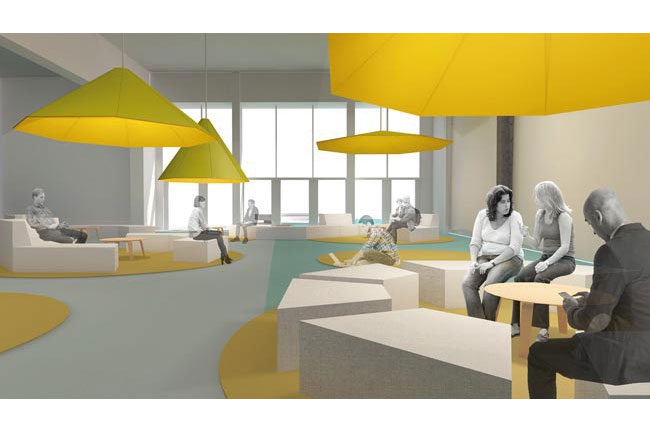
7/9
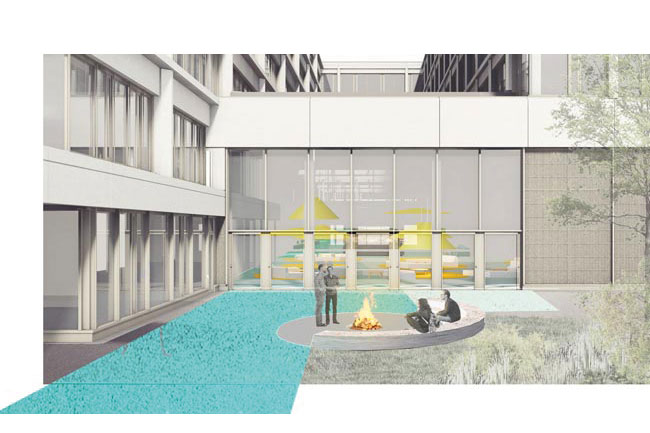
8/9

9/9
Avaloq Bürogebäude
Zurich / Study / 2017
Avaloq has invited ZMIK to develop a spatial vision for the ground floor of the new Avaloq office building in Zurich. We suggest a lively boulevard in which encounter, relaxation and work areas flow smoothly into one another. The boulevard extends beyond the building boundaries and incorporates the adjacent outdoor spaces. Urban elements and natural elements combine to create a dense fabric that offers a surprising variety of spatial and atmospheric environments to the various user groups.
- Client: Avaloq Properties AG
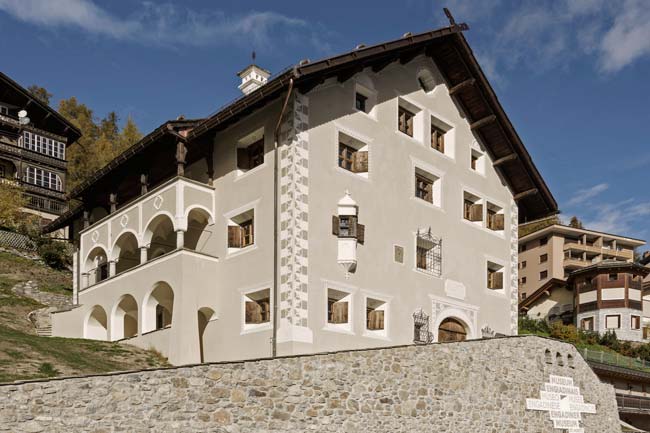
1/22
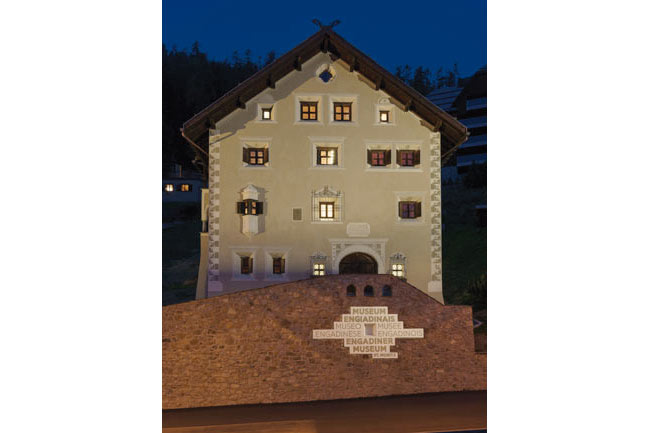
2/22
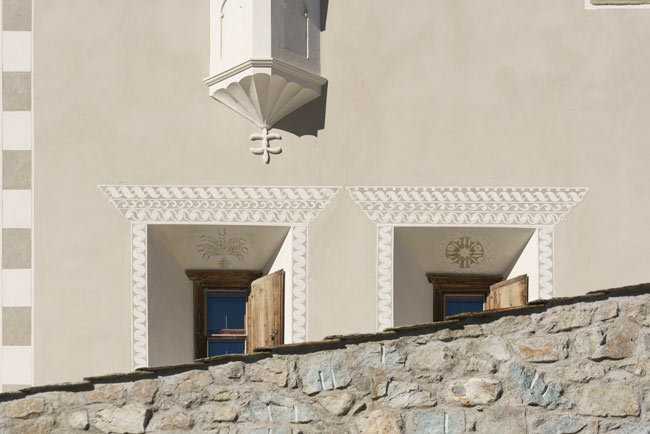
3/22
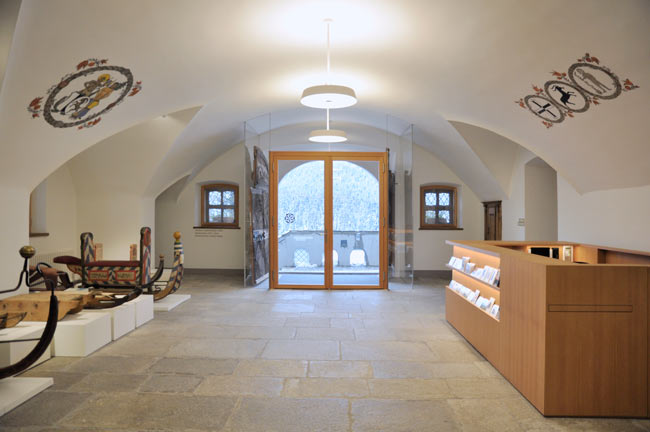
4/22
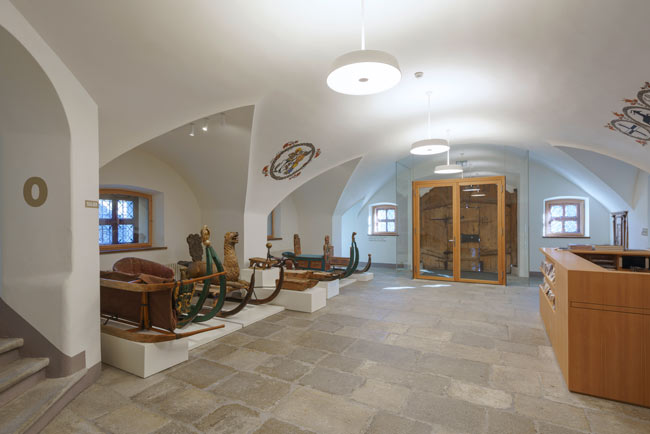
5/22
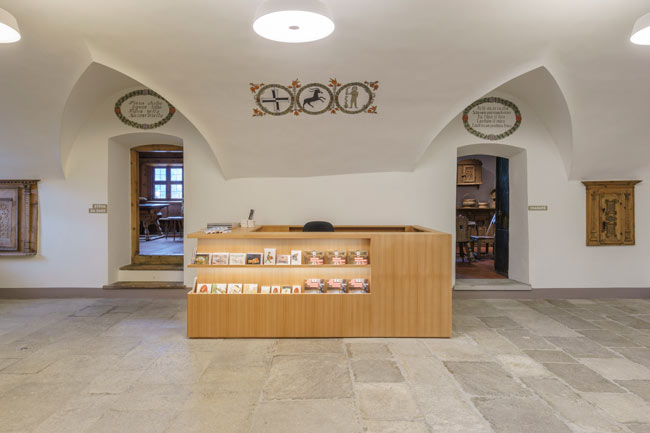
6/22
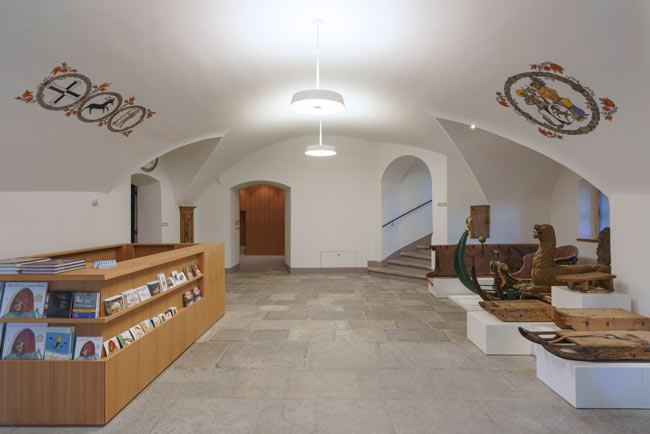
7/22
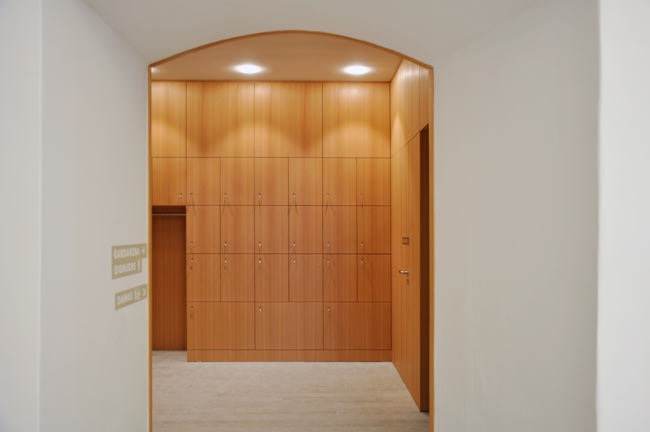
8/22
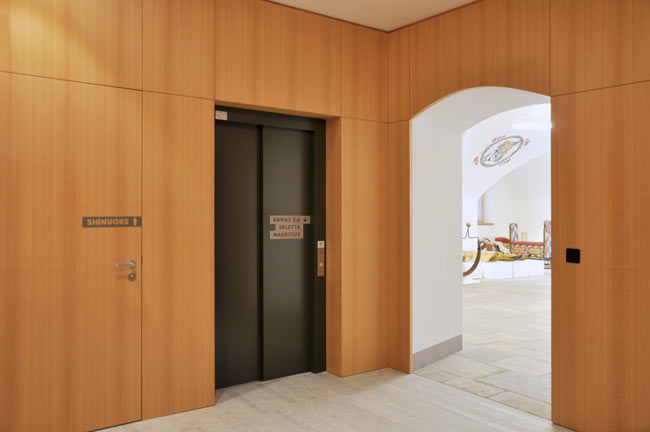
9/22
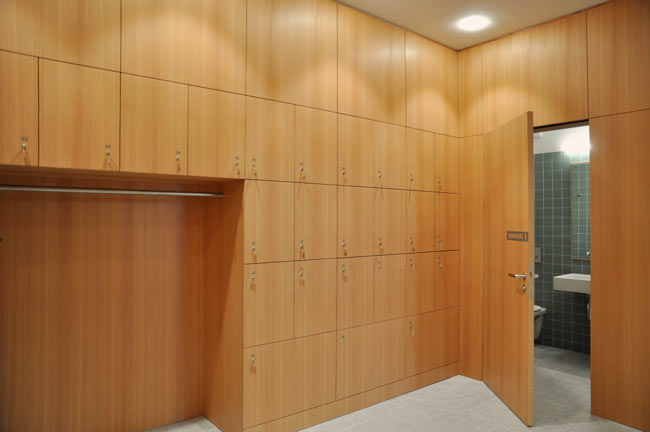
10/22
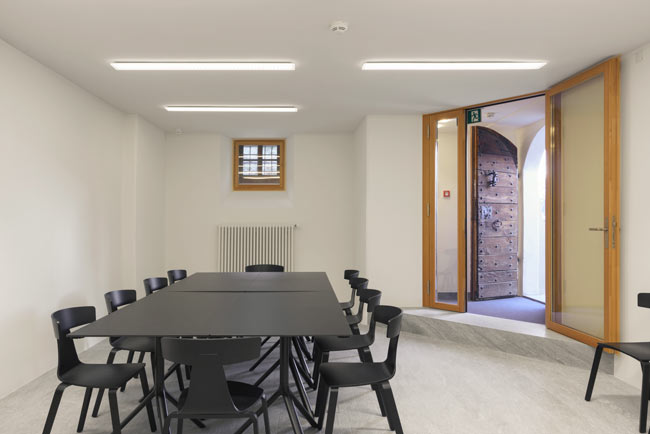
11/22
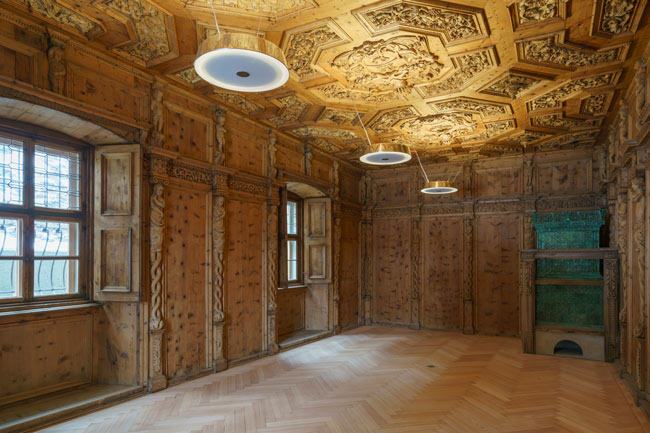
12/22
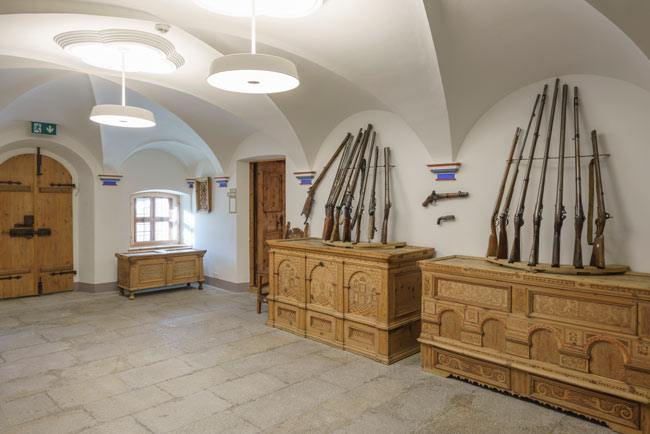
13/22
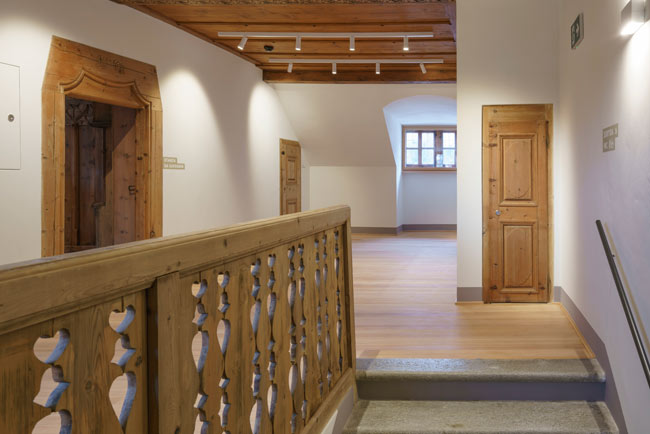
14/22
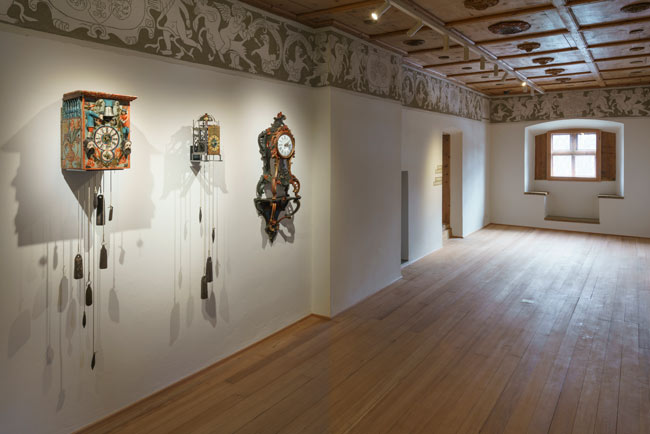
15/22
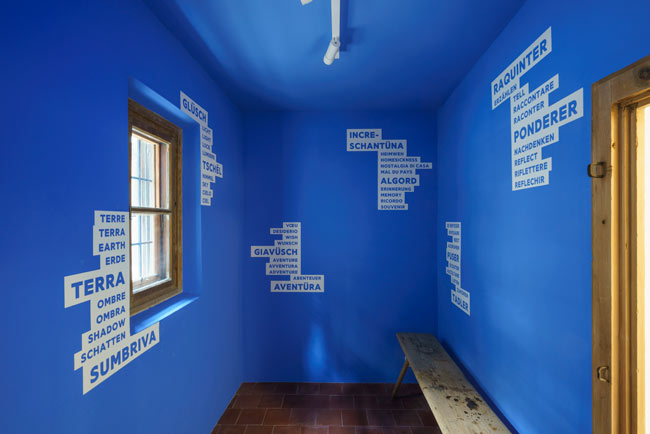
16/22
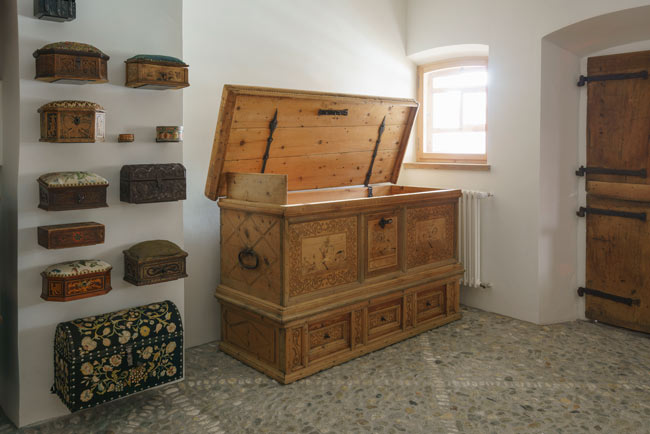
17/22
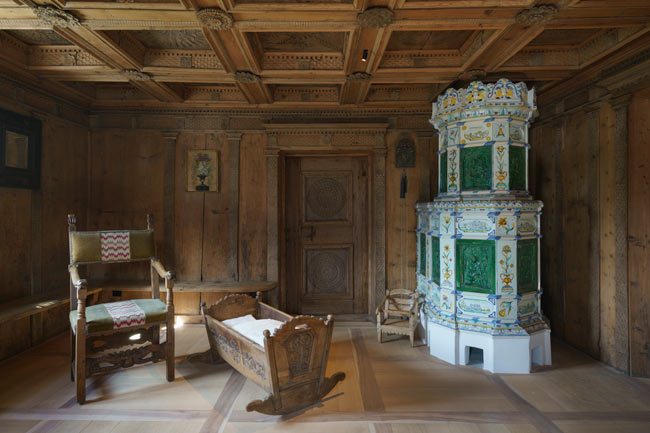
18/22
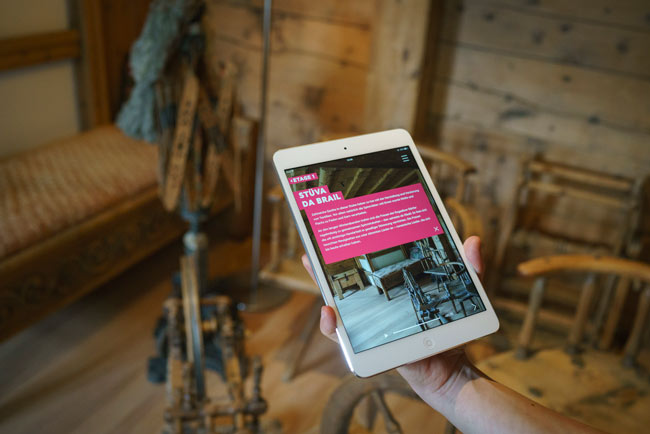
19/22
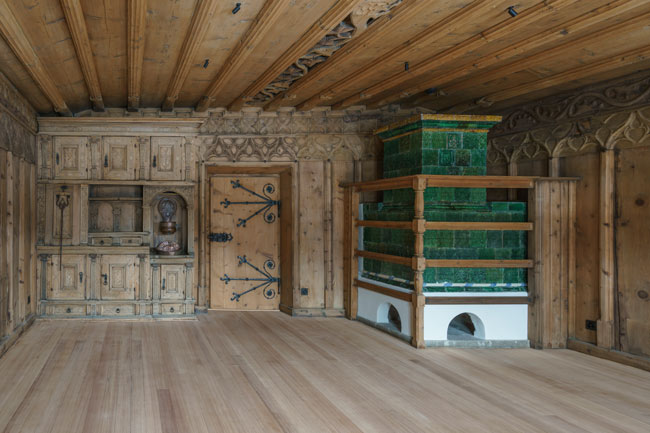
20/22
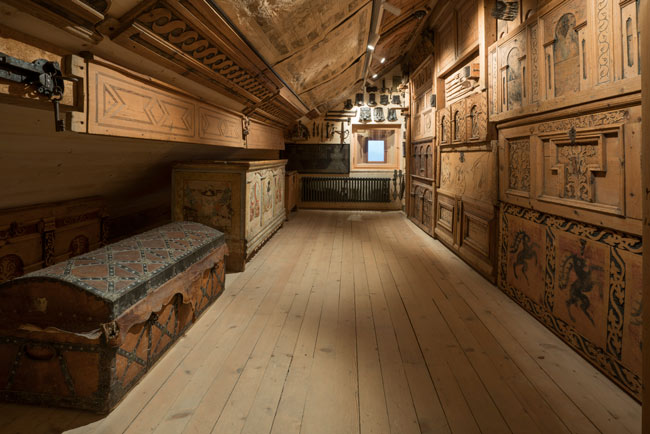
21/22
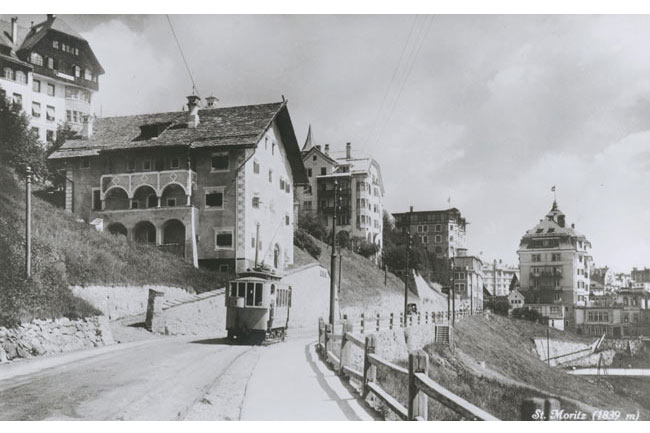
22/22
Redesign of the Engadiner Museum
St. Moritz / Competition, 1. Price / 2010-2017
The Engadiner Museum, completed in 1906, houses an important collection of original interiors and objects of Engadine home decor. It has not undergone any substantial changes since, and has the air of a museum within a museum. While respecting the existing structure, a blend of old and new rouses the museum from its slumber. The new entrance gives the museum a stronger outward presence. Inside, the exhibition, lighting and signage concept strives to create a clearly perceptible difference between historical structure and new additions.
Client: Oberengadin Coutny
Planning/submission: ARGE Kräuchi Architekten, ZMIK
Realisation: ZMIK
Site management/costs: Roland Malgiaritta, Bever
Graphics/scenography: integral ruedi baur zürich GmbH
Photos: Daniel Martinek, ZMIK
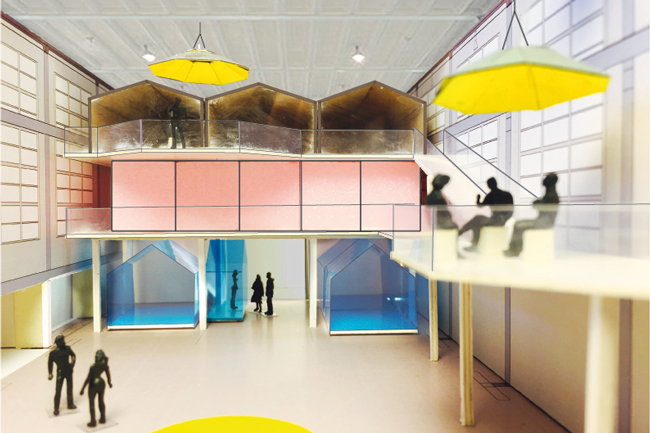
1/9
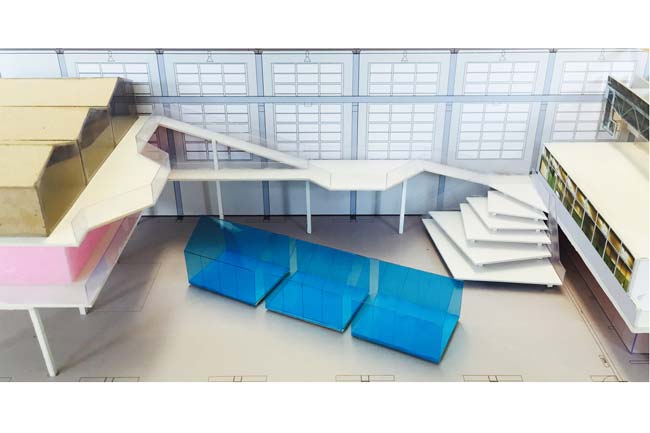
2/9
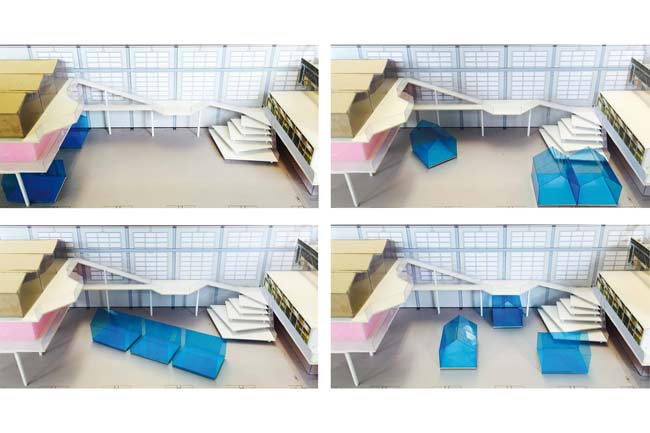
3/9
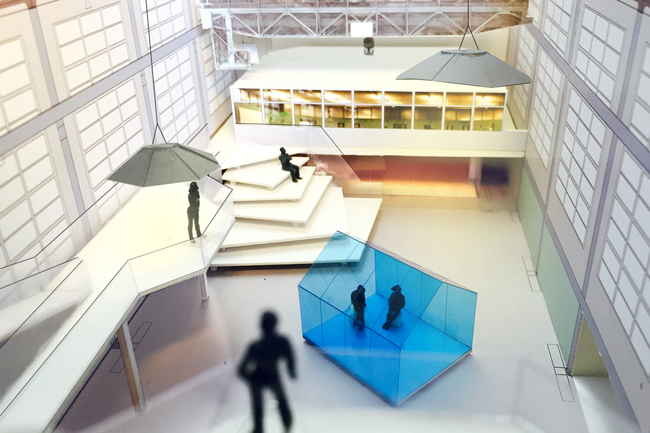
4/9
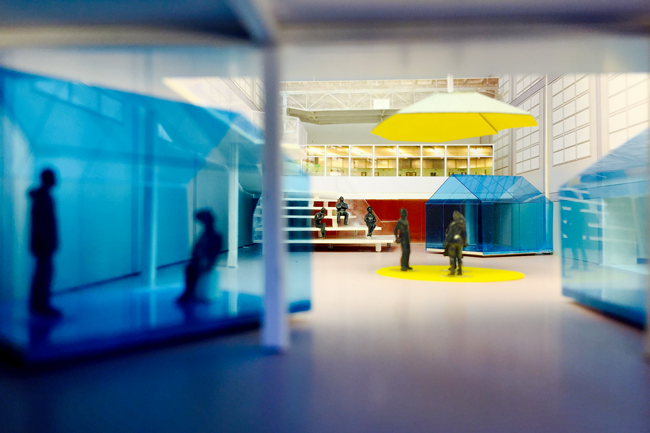
5/9
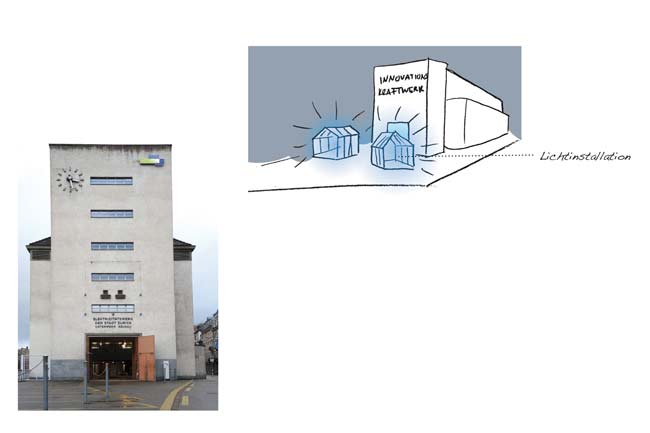
6/9
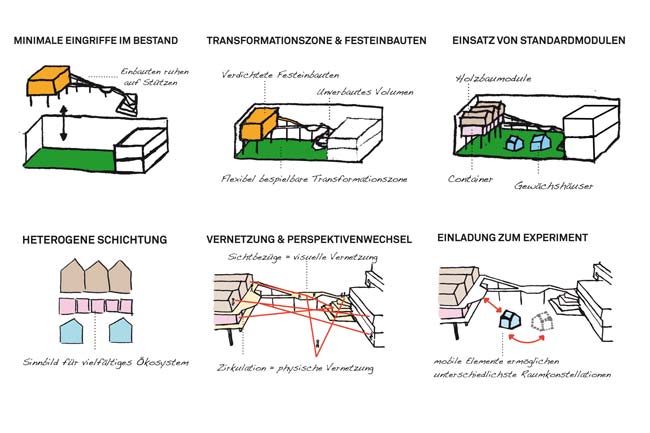
7/9
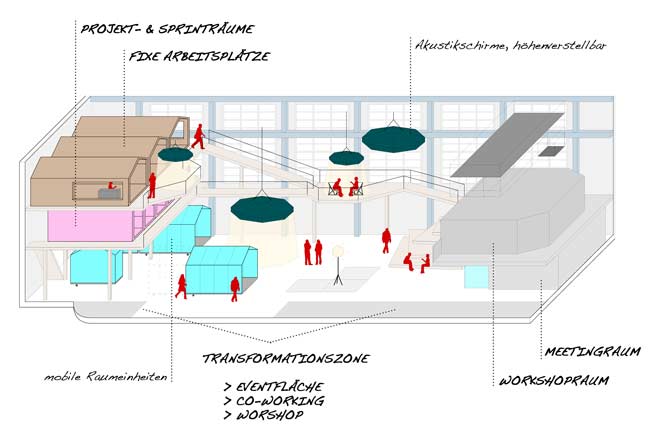
8/9
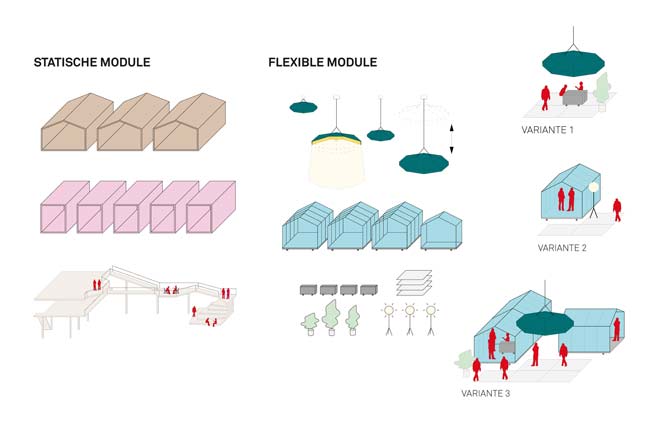
9/9
Space for Business Innovation
Zurich / Competition, 1. Price / in progress / 2015-
Several Swiss companies have joined forces to transform the former ewz-Unterwerk Selnau in an so called Innovationskraftwerk - a space for business and product innovation. The centerpiece is the flexible area in the center of the hall. Transformation processes get spatial experiences. Around that additional space units are stacked on each other - connected through long bridges. The result is an inspiring environment that invites you to experiment and that provokes encounters.
Client: ewz / Elektrizitätswerk der Stadt Zürich & Impact Hub



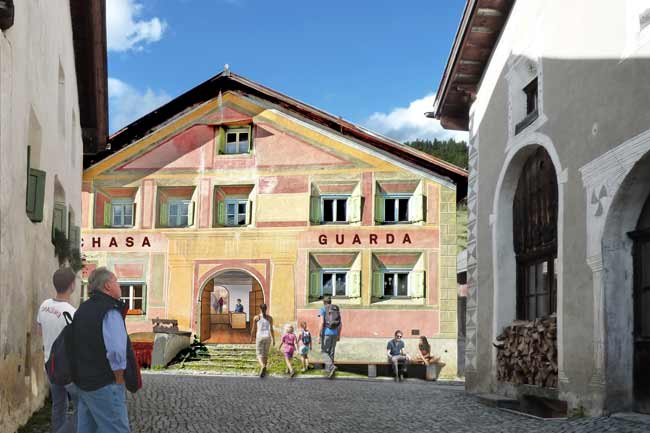
1/10
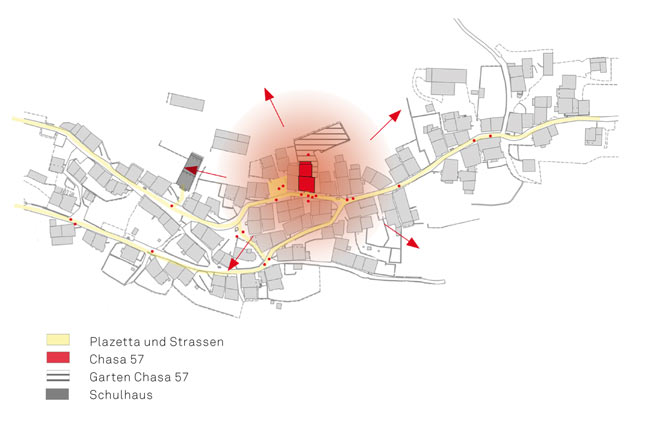
2/10
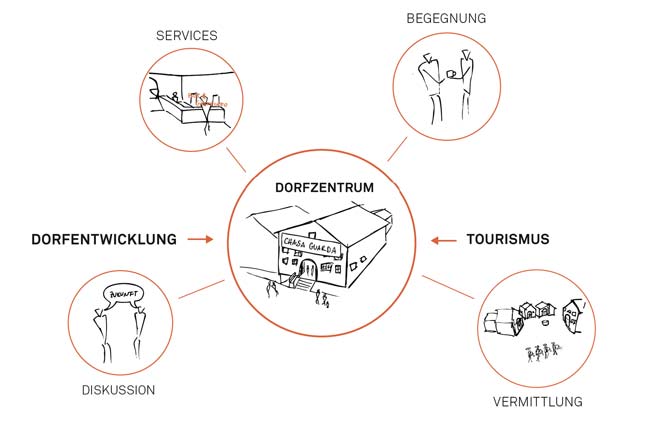
3/10
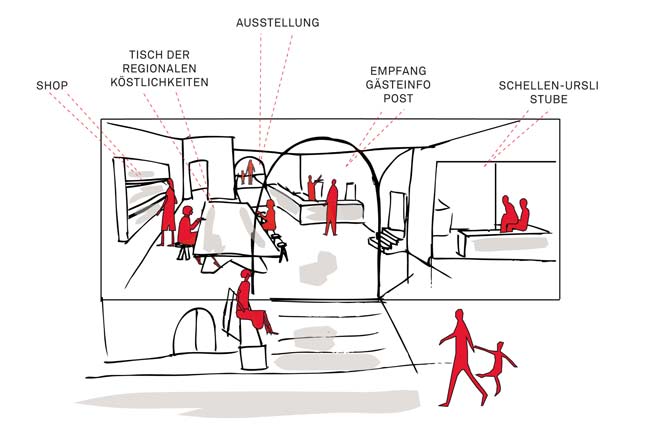
4/10
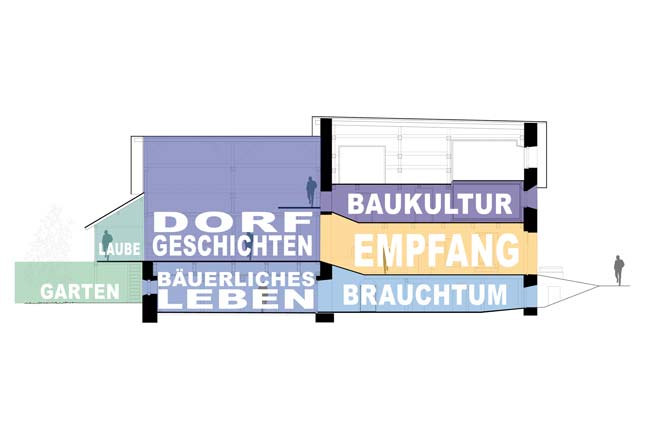
5/10
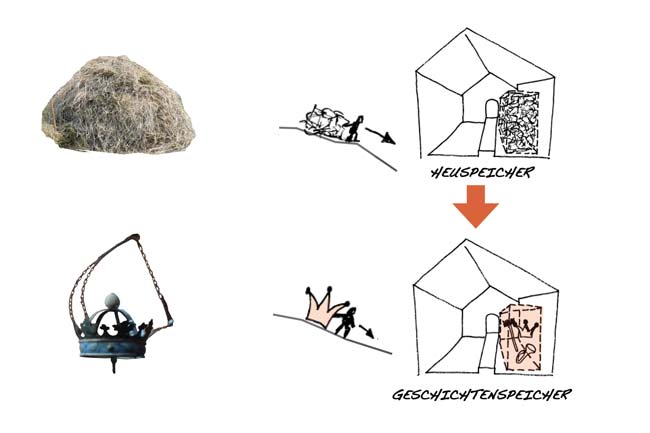
6/10
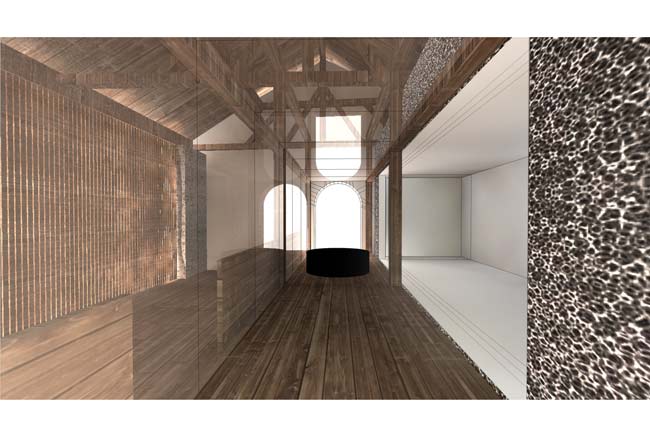
7/10
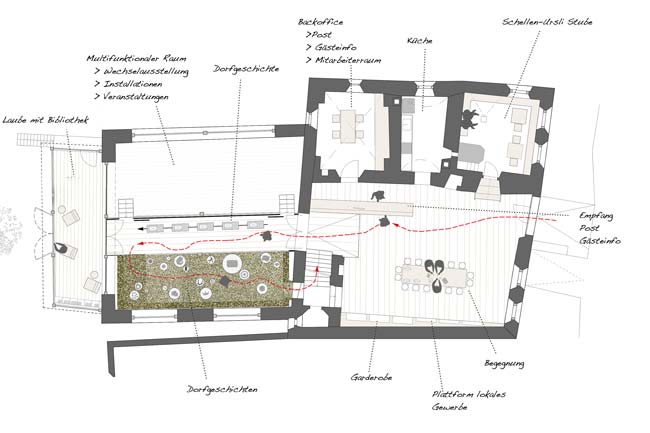
8/10
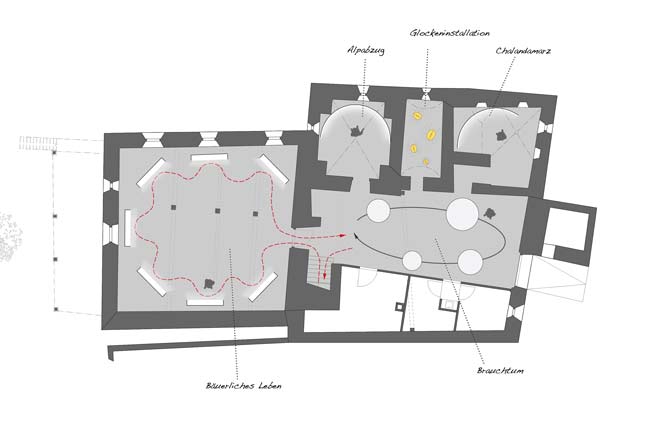
9/10
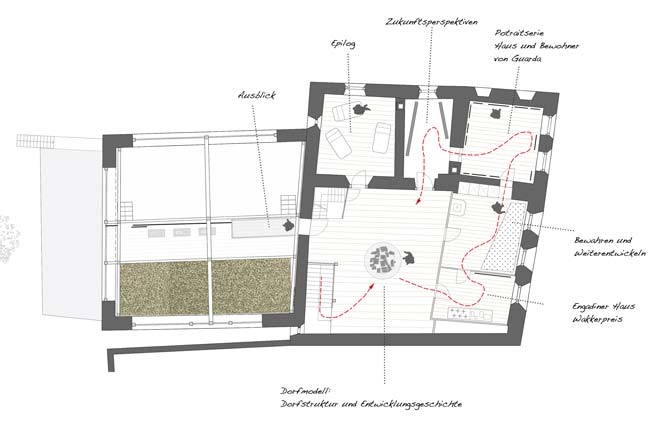
10/10
Culture Centre
Guarda / Competition, 1. Price / in progress / 2015-
Guarda is one of the best preserved Engadine villages, it is a center for living traditions and the home of Swiss children's book classic Schellen Ursli. At the same time Guarda faces the major challenge, not to become a museum village and to obtain a vibrant village community. ZMIK was commissioned to develop a vision and a content and design concept for the Chasa Guarda. We propose a locally rooted culture house, which is a tourist magnet with a national appeal and as well as an attraction for the residents of Guarda.
Client: Stiftung Pro Guarda, TESSVM, Guarda Turissem
in collaboration with: imRaum
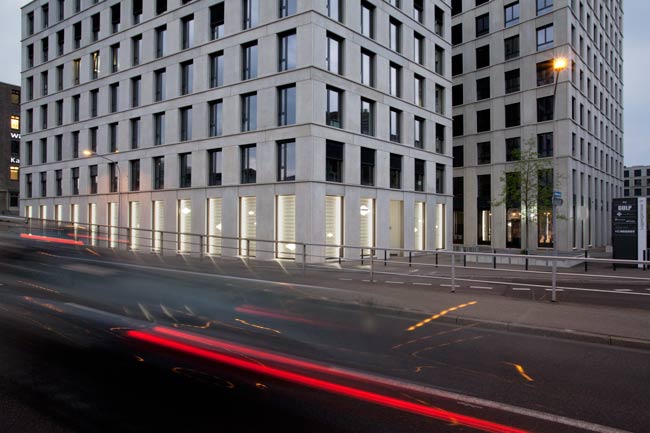
1/15
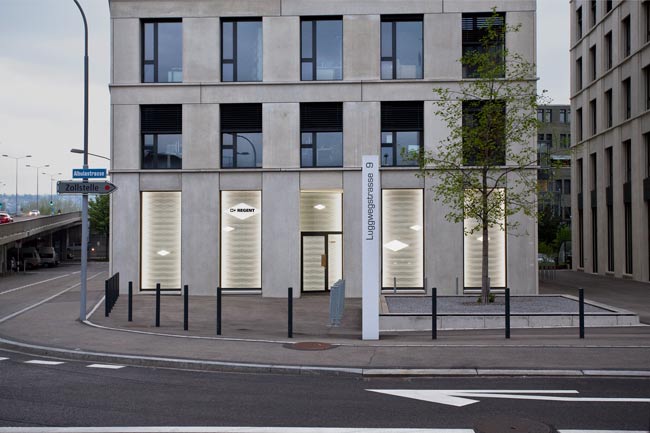
2/15
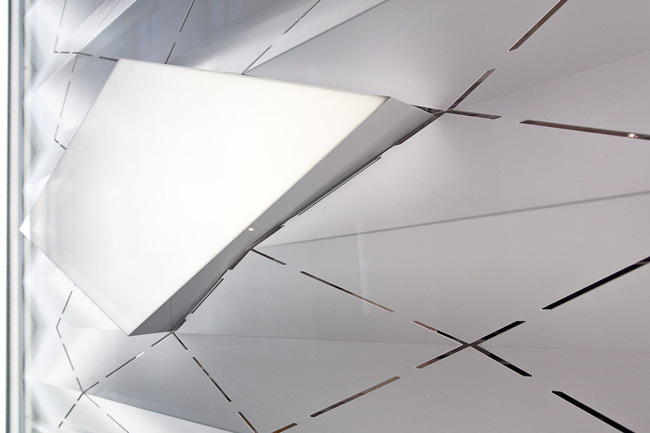
3/15
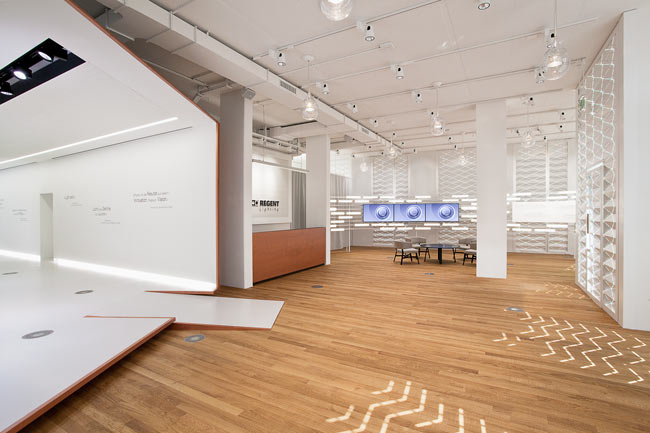
4/15
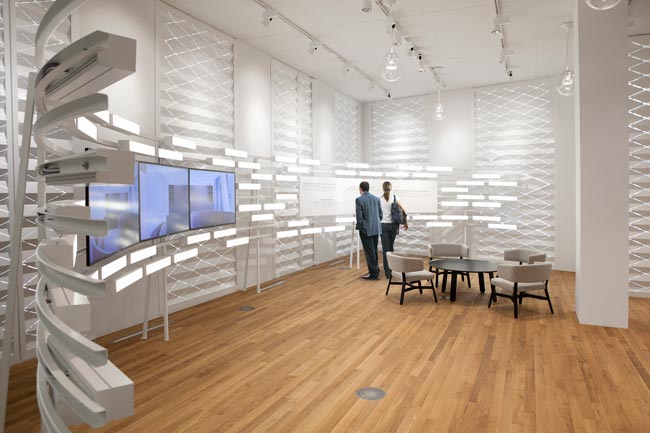
5/15
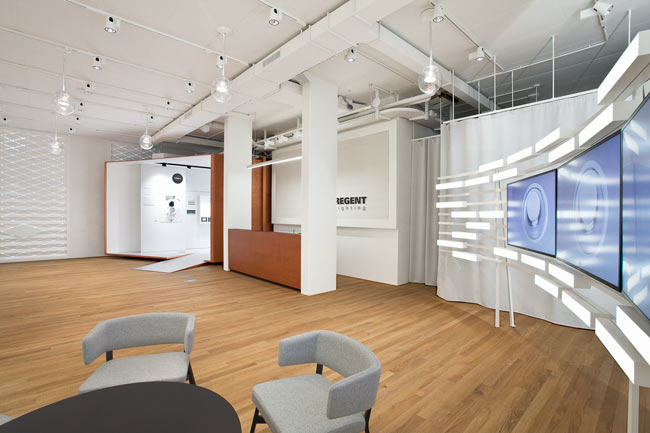
6/15
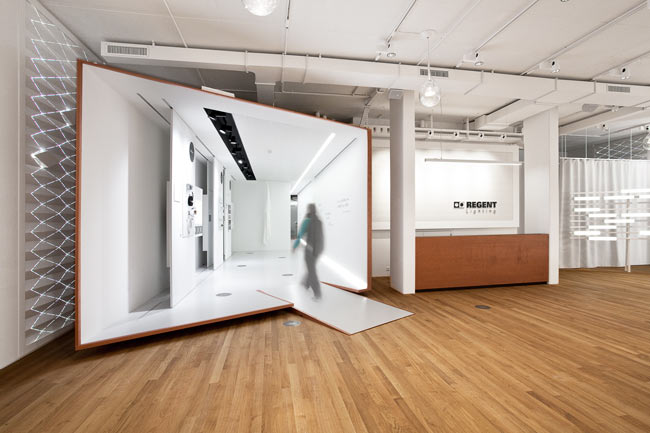
7/15
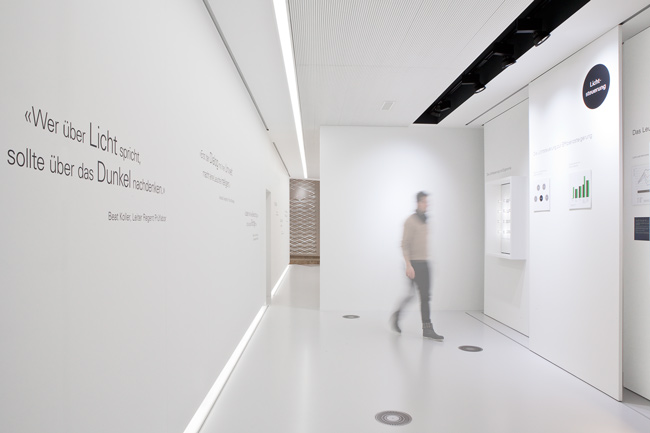
8/15
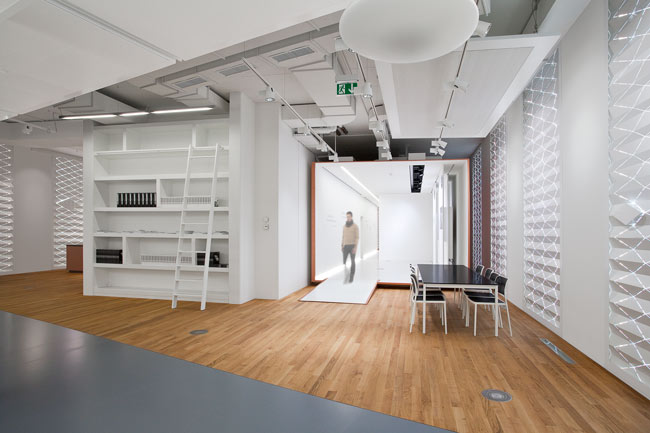
9/15
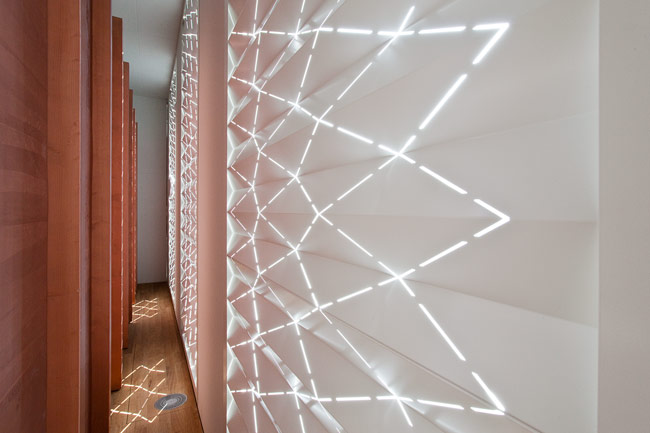
10/15
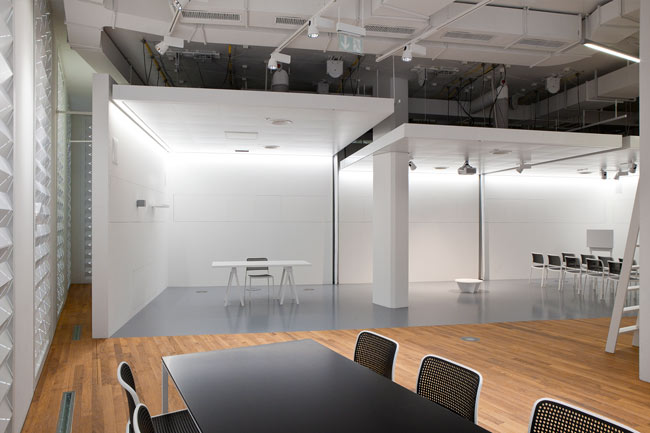
11/15
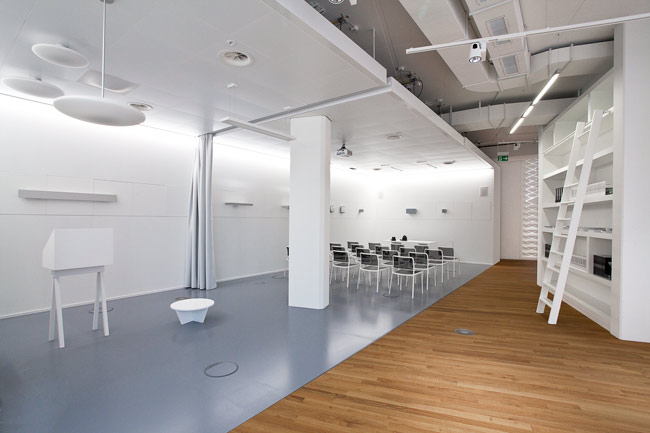
12/15
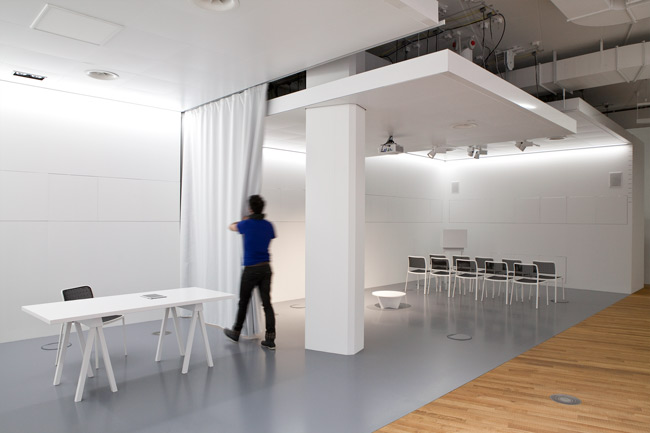
13/15
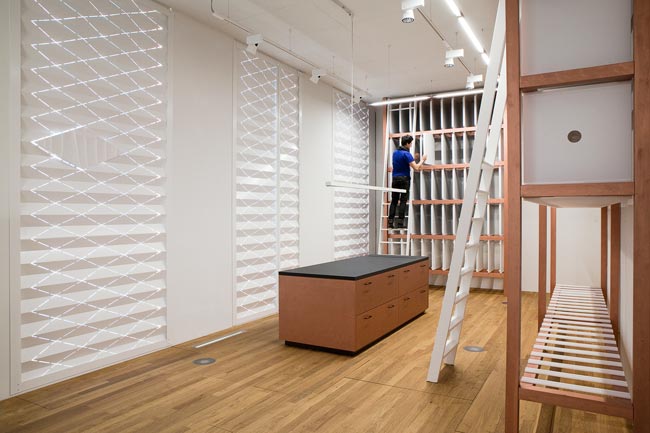
14/15
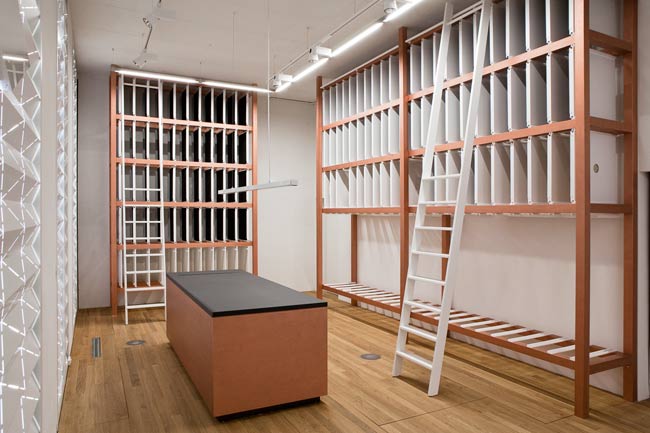
15/15
Showroom
Zurich / 2013
On 500 m², the Regent Lighting Center Zürich is devoted entirely to the topic of »light«. Light shields made of folded and perforated sheet metal control the incident daylight without completely shielding the exterior space. Externally, the pulsating light rhombi create an appealing effect thanks to the sparkling play of light. The spatial layout leads the visitor through three different zones. The light arena welcomes the customer. The extensive light- / multi-media installation formulate questions all around the topic light. The light tunnel - a room-in-a-room box acts as corridor between the reception area and the stage. Here, the focus is put on technical aspects. The light stage with its vertically adjustable ceiling units and exchangeable grid boards allows for a customer-specific simulation of spatial and light situations. In the grid library, the grid boards in various configurations are stored.
- Client: Regent Beleuchtungskörper AG
- Images: ZMIK (Cornelia Vinzens)
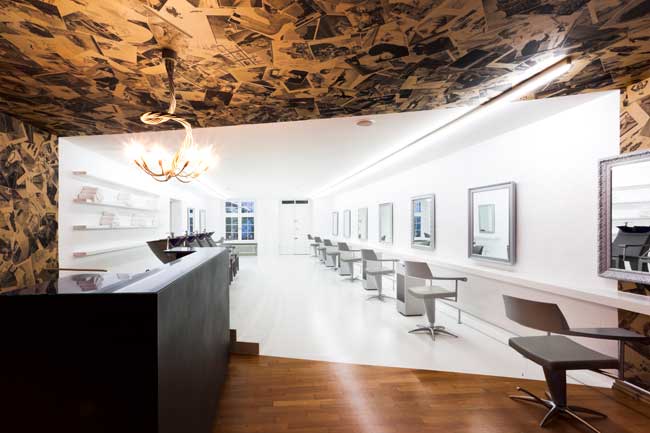
1/6
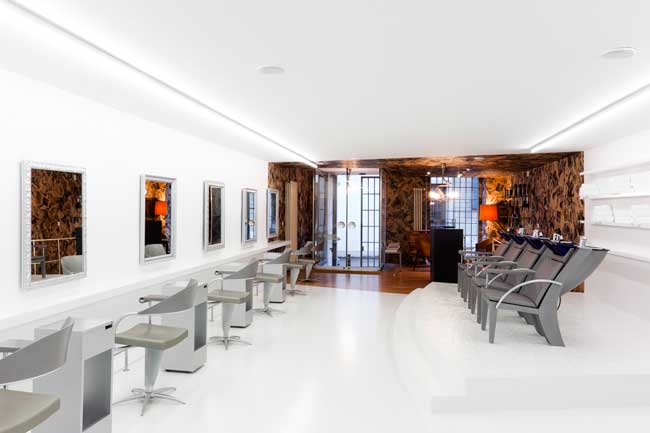
2/6

3/6
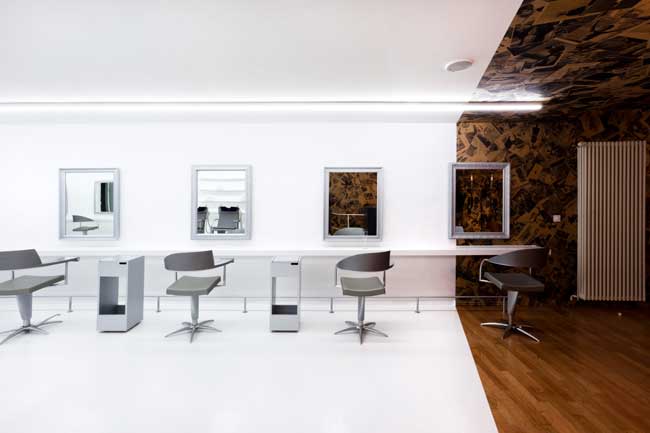
4/6
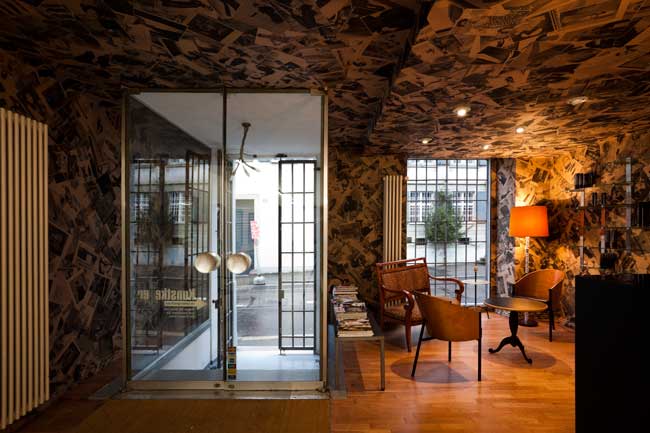
5/6
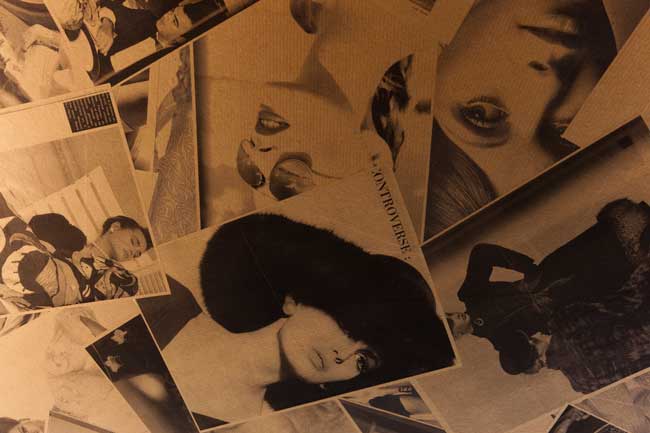
6/6
Hairdressing salon
Basel / 2009
The redesign subdivides the space into two zones, which are separated by a sharp border. The two areas strongly contrast in their function as well as in their spacial atmosphere. The ceiling and the walls of the reception zone are entirely covered with vintage cuttings from Vogue, photocopied onto packaging paper. Opulently furnished and bathed in warm light, the reception is an invitation for a rest, for purchasing products and for discussing the newest styling-trends.
The white studio, however, is the absolute antithesis. Here nothing distracts the work of the hair stylist. The ideal light for working, the bright and glossy surfaces and the minimal furnishings create an almost clinical atmosphere and put the newly cut hairstyles into the centre of attention.
- Client: Hairstyling Nafi
- Team: ZMIK, SÜDQUAIpatente.unikate.
- Images: Eik Frenzel




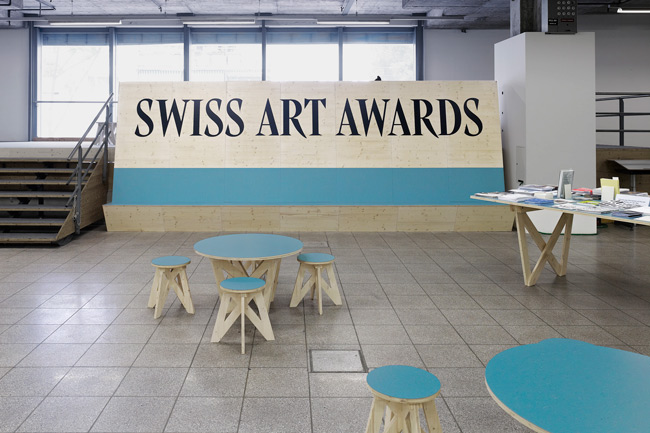
1/7
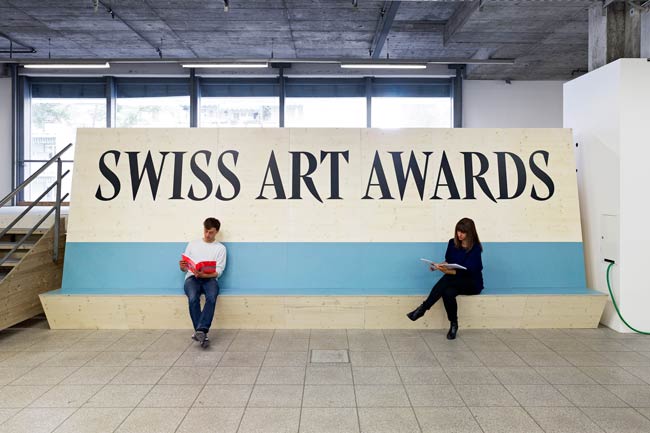
2/7

3/7
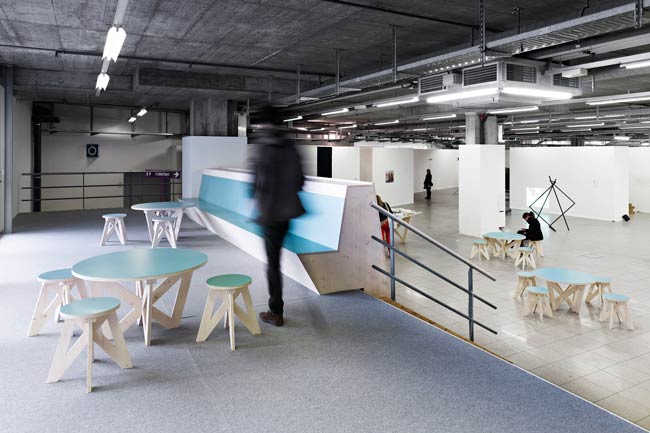
4/7
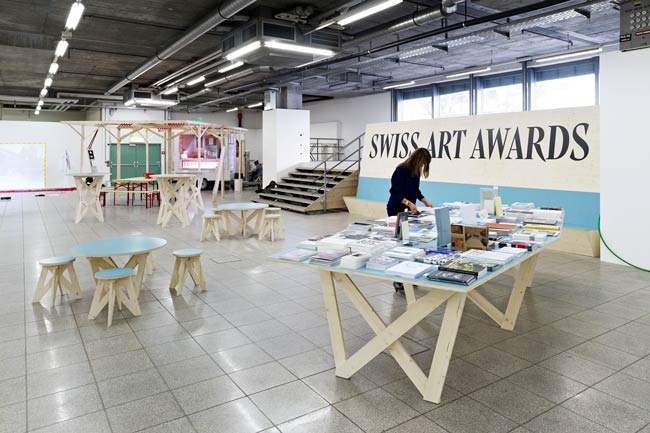
5/7
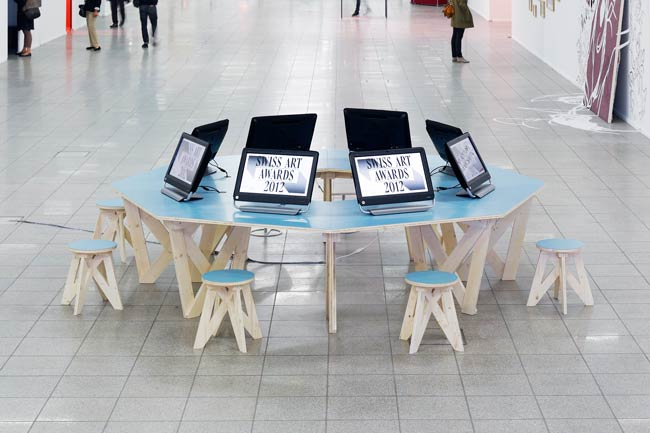
6/7
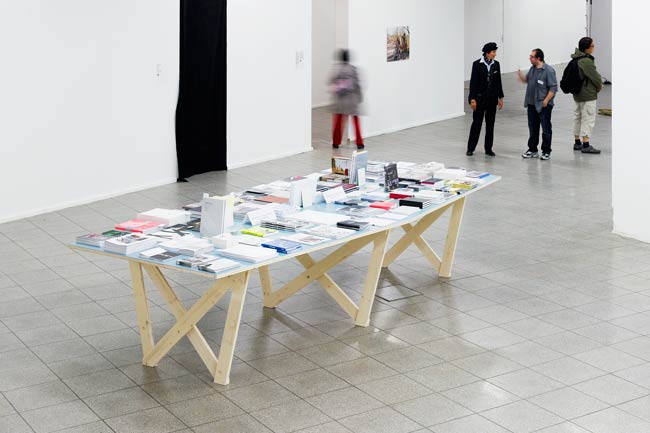
7/7
Furniture family
Basel / 2012
A robust furniture family including a book table, a media station, lounge furniture and a double floor bench creates the public meeting area at Swiss Art Award.
- Client: Swiss federal Office of Culture
- Images: Mark Niedermann
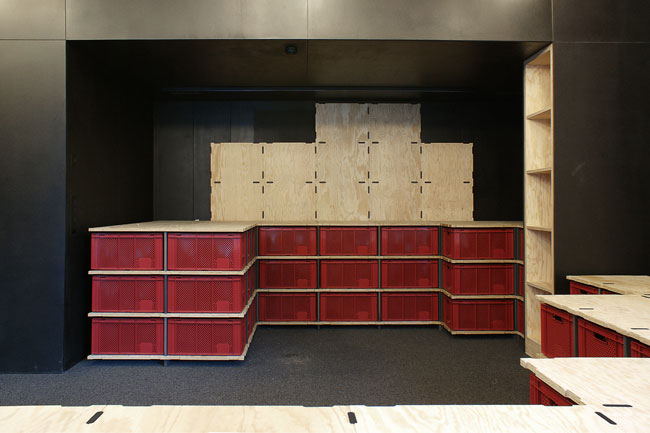
1/6
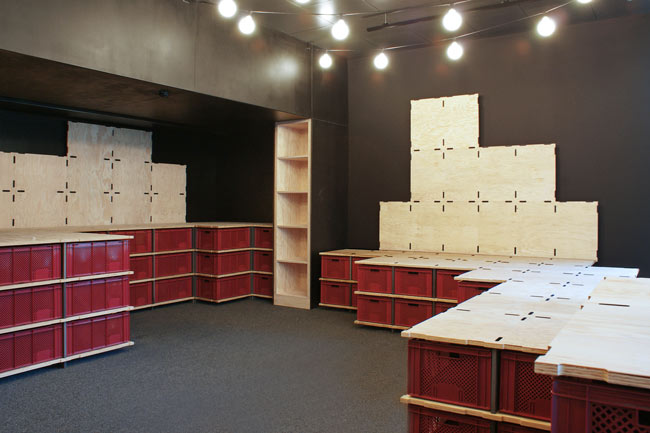
2/6
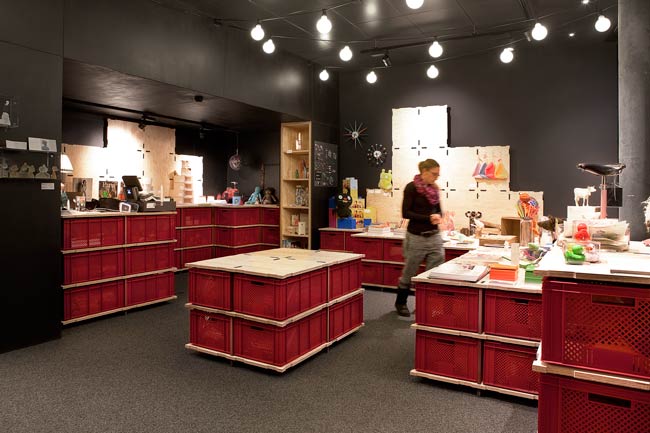
3/6
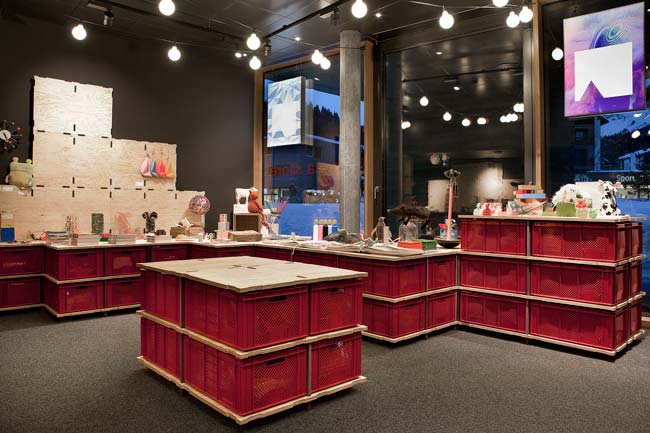
4/6
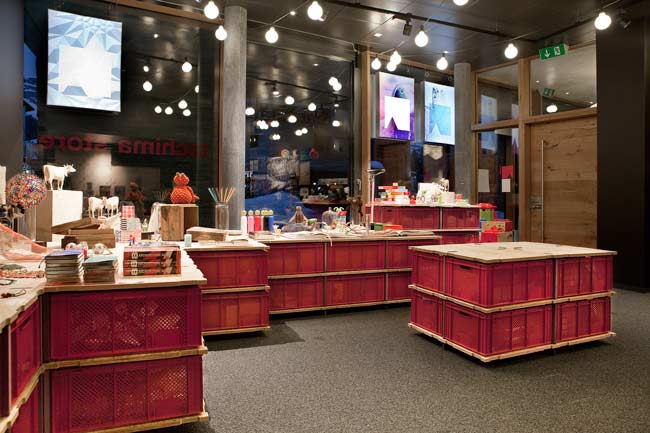
5/6
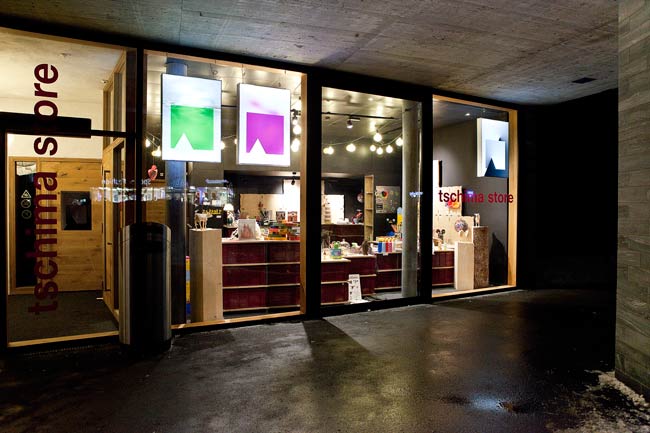
6/6
Temporary shop
Laax / 2012
The Tschima Store concept is based on the idea of putting elements together without using any extra connection parts. The tucked connections result in a cross-like ornamental structure.
- Client: Weisse Arena Gruppe
- Images: ZMIK
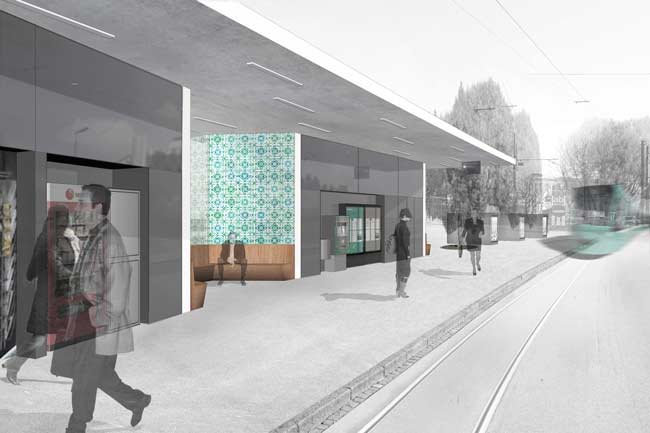
1/2
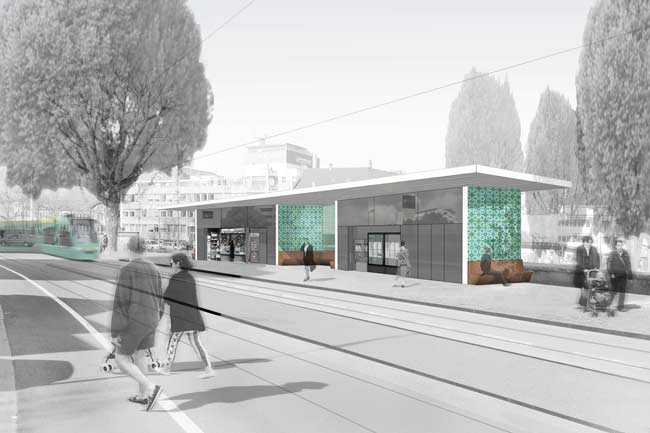
2/2
Tram station
Competition / Basel / 2011
The amply protruding roof all around and the playfully ornamental wall partitions create an easily distinctive indication for public transport in the quarter. The required miniature infrastructure is integrated in both volumes. Large, inviting waiting areas are created in the spaces between and beside these units. The solid wood benches as comfortable elements are supplemented by walls covered with colored Azulejos (fired ceramic tiles) that catch the eye even from afar and lend the station in this multicultural quarter an inviting, Mediterranean flair.
- Client: Basler Verkehrs-Betriebe (BVB)
- Team: ZMIK, Kräuchi Architekten
- Visualisations: ZMIK
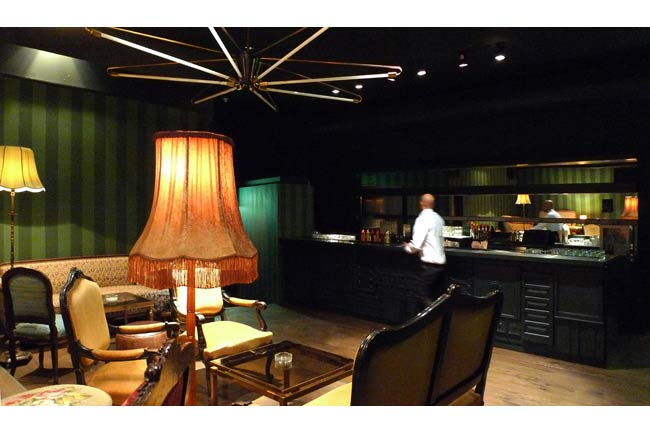
1/7
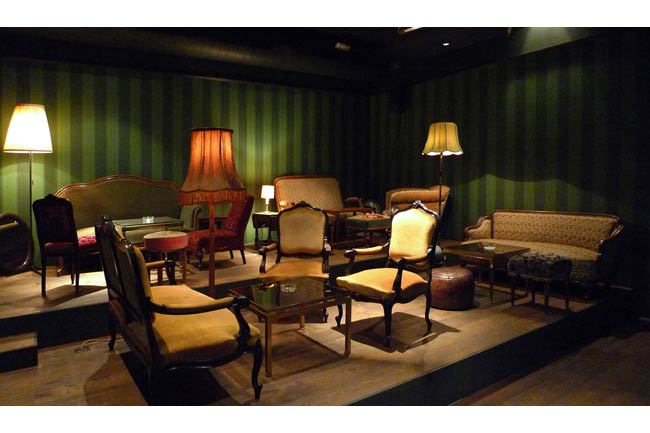
2/7
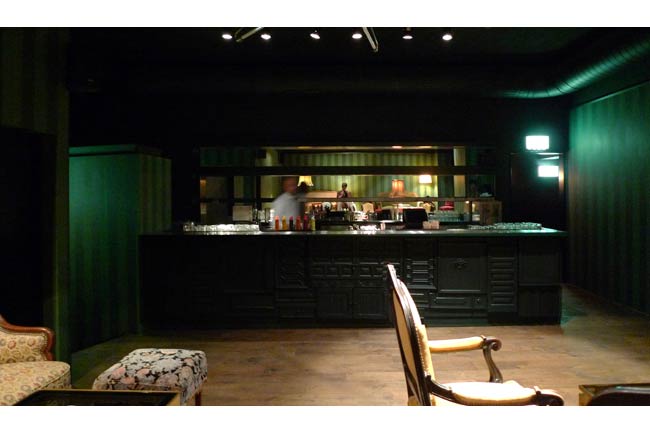
3/7
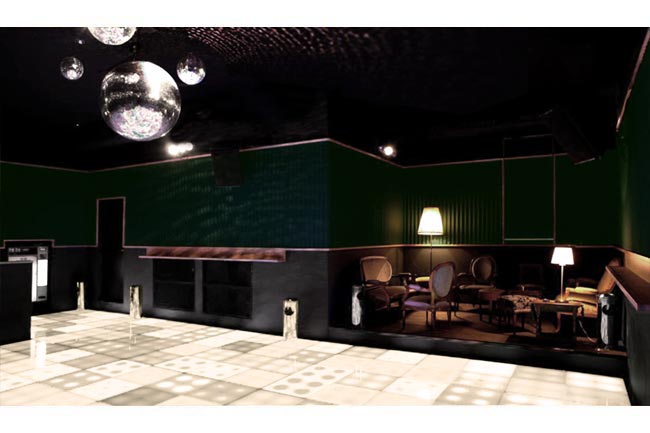
4/7
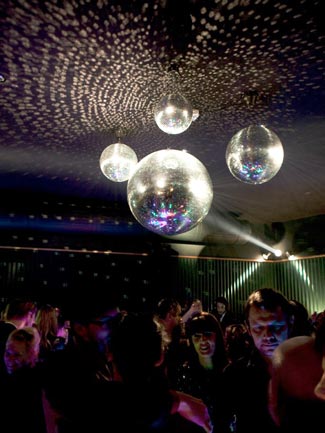
5/7
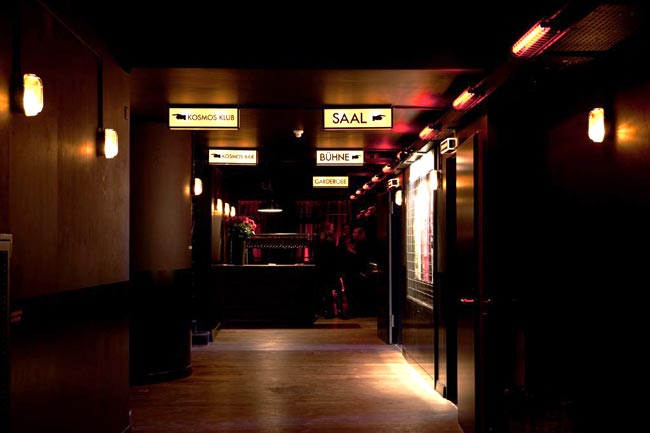
6/7
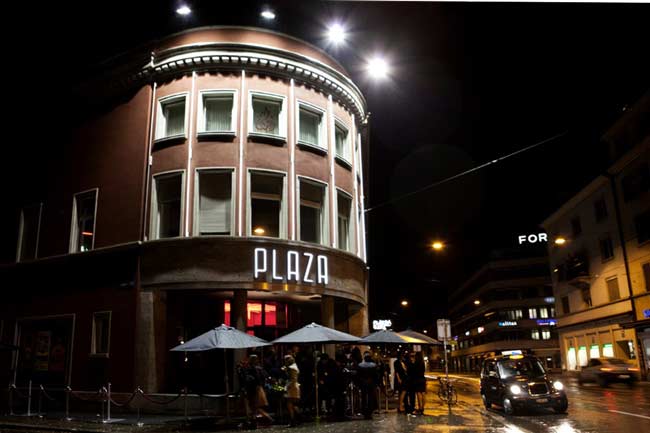
7/7
Club
Zurich / 2010
The Plaza Cinema, built in 1923, is transformed into a two-storey event location. ZMIK is designing the Kosmos Bar and Club on the upper floor. The bar is steeped in a deep green, exuding the elegant and warm ambiance of a salon from days past. The opulent furniture, a 1950ies ceiling lamp and a bar counter made from reclaimed cupboard fronts define the room.
In the Club, everything is geared towards dancing: the backlit dancefloor and disco balls are dominant. A strip of corrugated iron sheeting with a racing green finish runs all around the room.
- Client: Plaza Kosmos AG




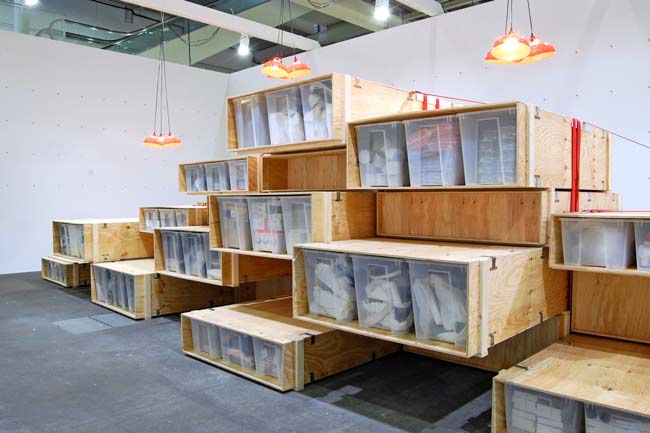
1/12
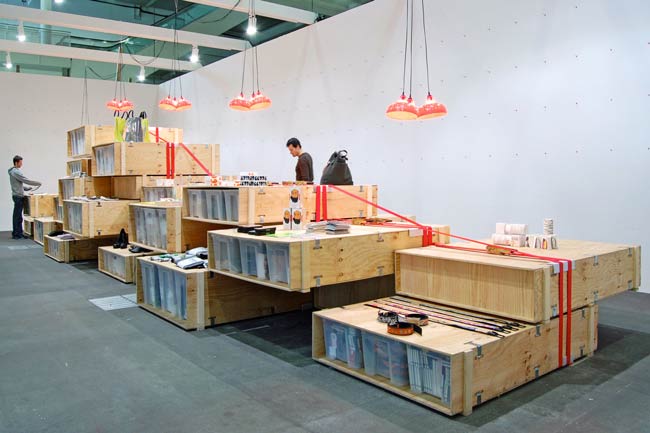
2/12
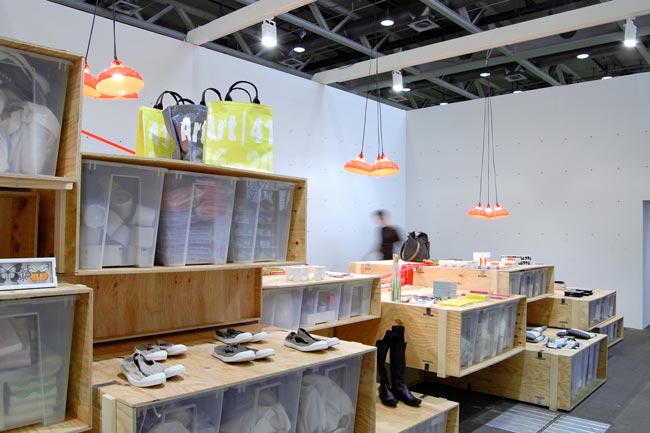
3/12
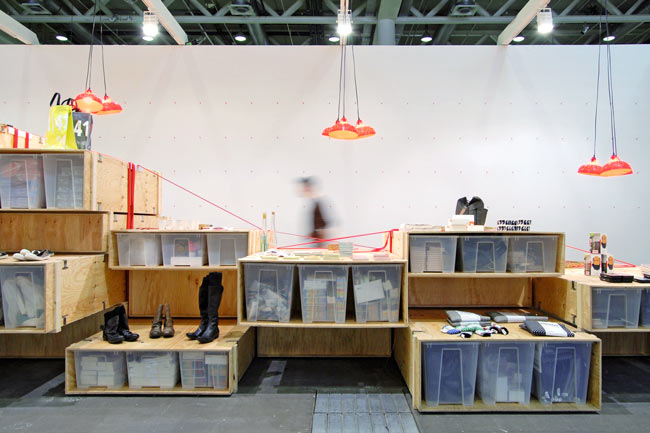
4/12
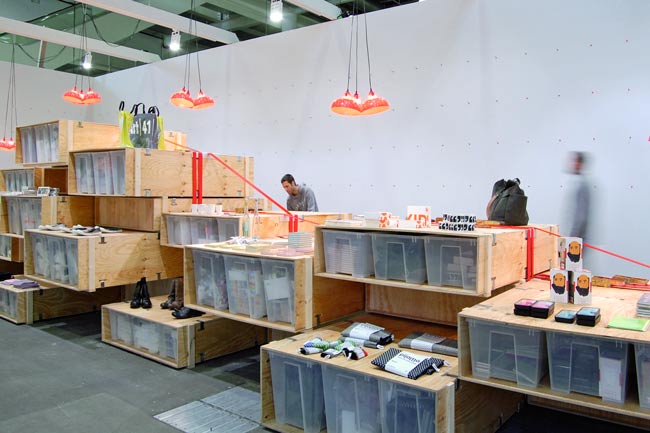
5/12
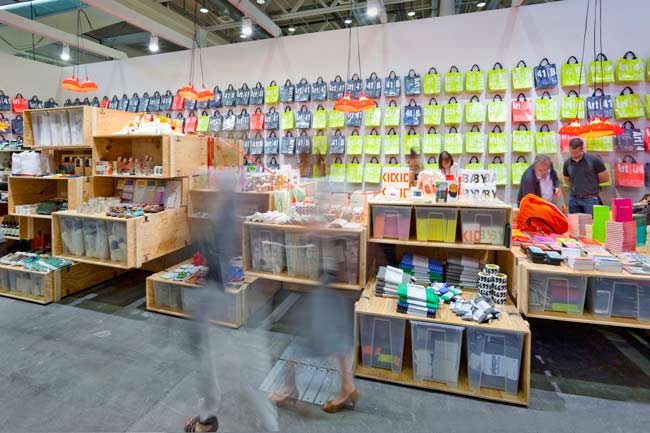
6/12
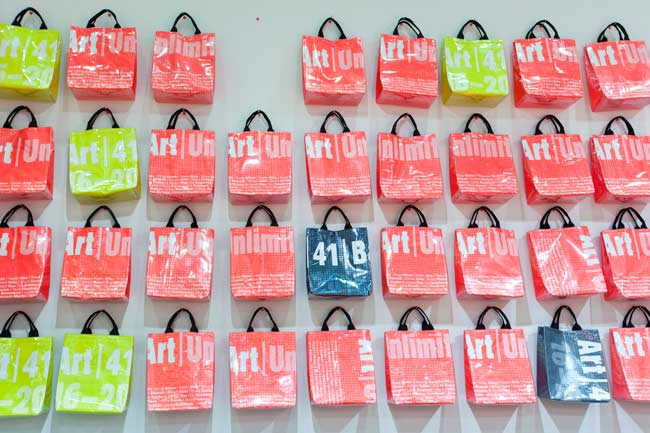
7/12
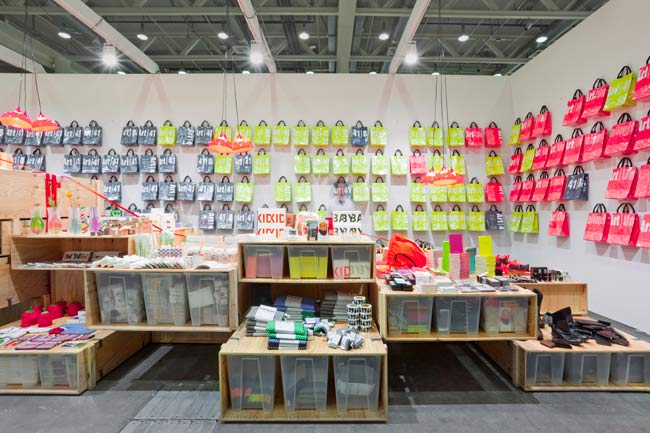
8/12
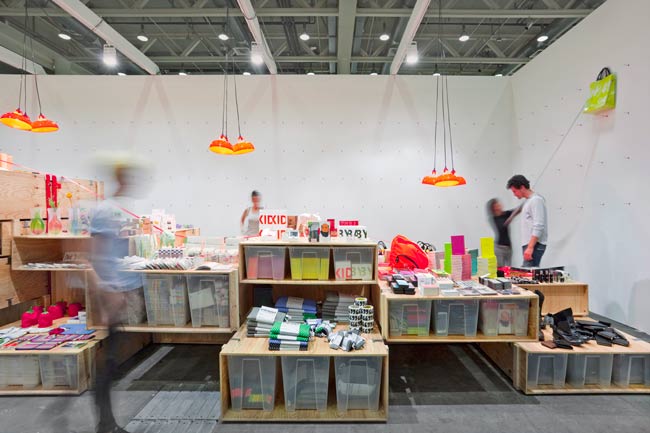
9/12
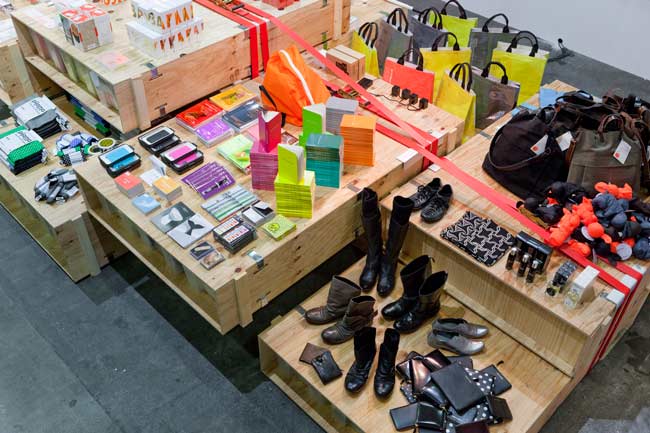
10/12
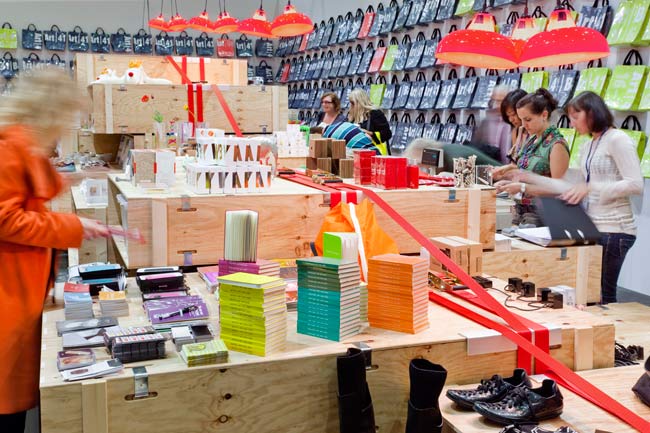
11/12
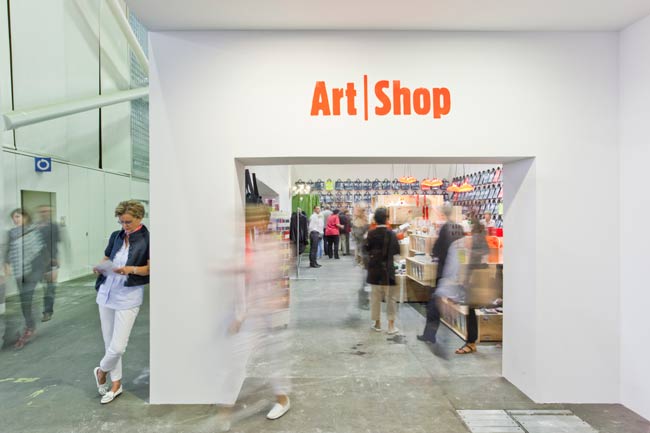
12/12
Temporary design boutique
Art|41|Basel / 2010
Plywood crates are stacked on top of each other and tied up with lashings into overhanging parcels. Strung together in a sequence, they form a terraced product display. The crates also offer space for storage boxes, which is accessible sideways. The limited-edition Artbags, the shop’s bestseller, hang on the walls. As the bags are sold, the walls are gradually emptied. Thus, the overall look of the shop is constantly changing. The upper levels can be reached using a telescopic pole.
The Artshop10 is conceived as a longer-term project. The crates can be dismantled with minimum effort. The entire material can be stored away on two pallets.
- Client: Sevensisters, Handmade
- Images: Eik Frenzel, ZMIK
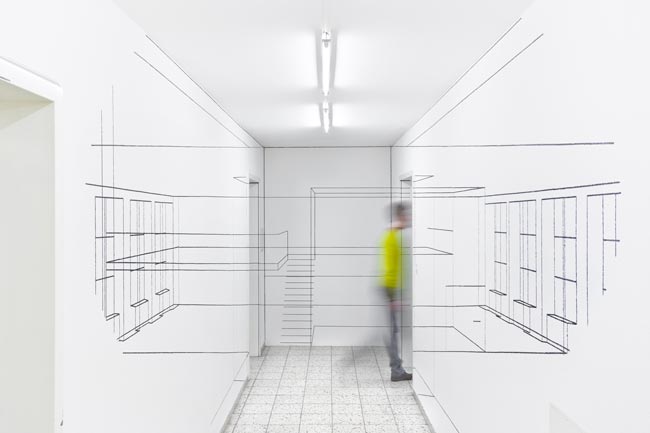
1/7
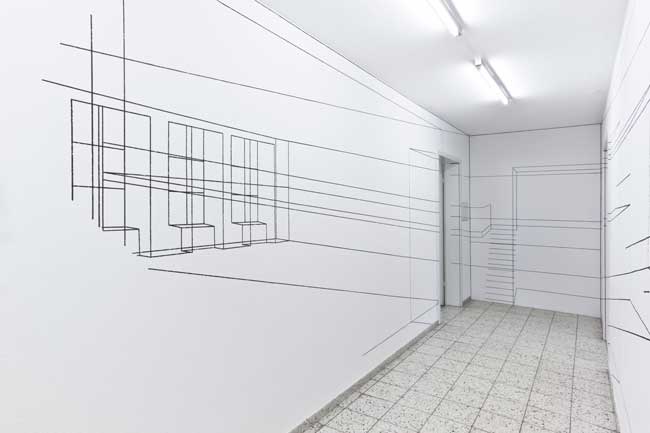
2/7
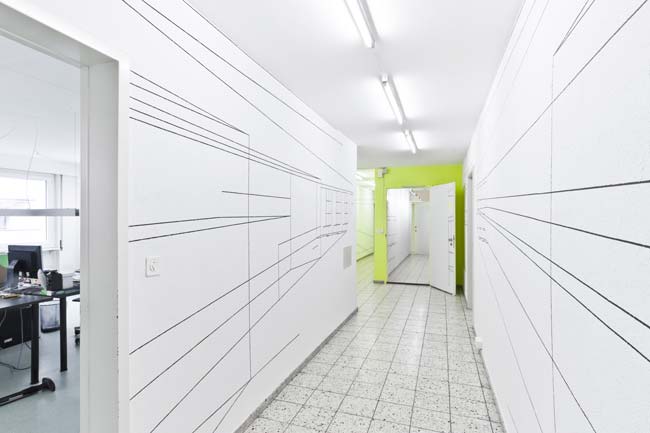
3/7
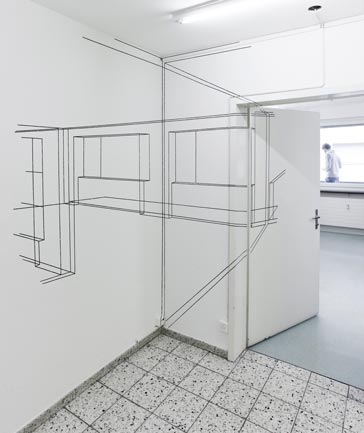
4/7
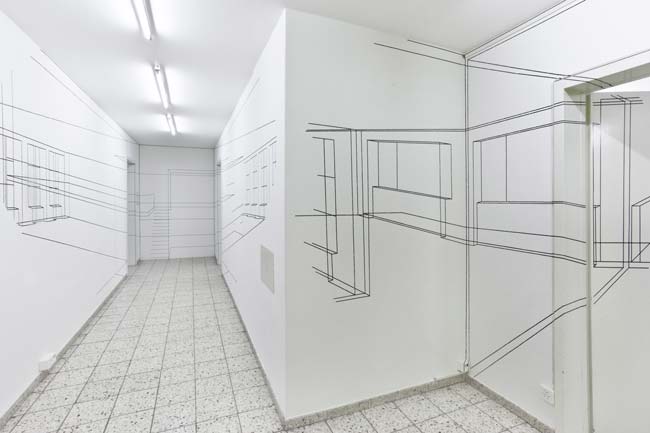
5/7
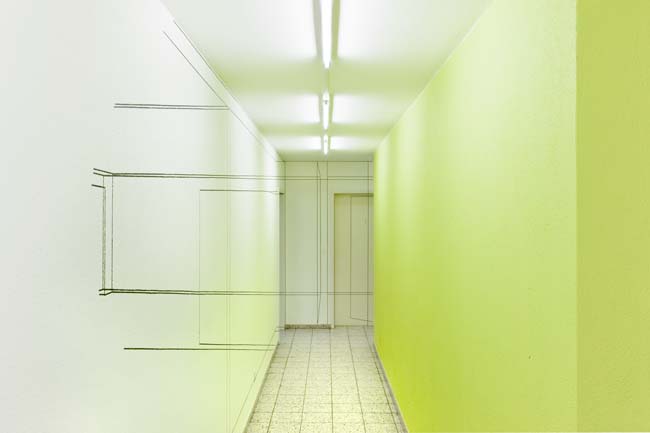
6/7
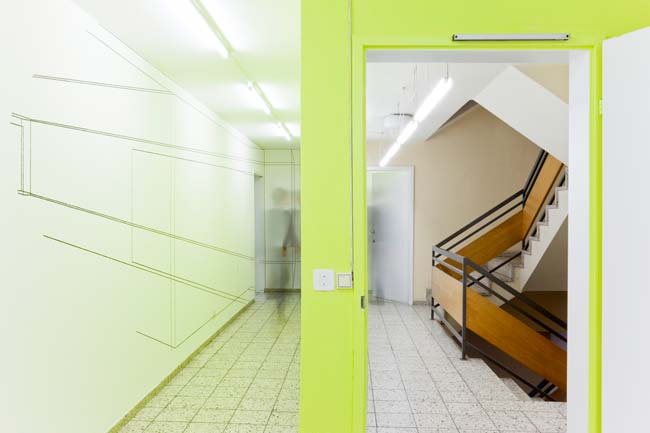
7/7
Corridor intervention
Basel / 2009
iart interactive moves their offices to a new place inside a building from the seventies. This spacial intervention in the main circulation area visually enlarges the narrow corrridor by using the medium of anamorphosis: Looking from 5 fixed positions the wireframe-drawings show real and imaginary rooms behind the walls. Besides this points of view the graphic merges into abstract lines.
- Client: iart interactive ag
- Images: Eik Frenzel
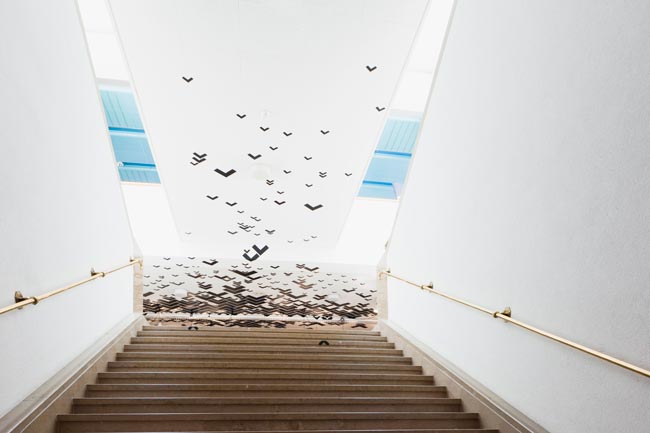
1/9
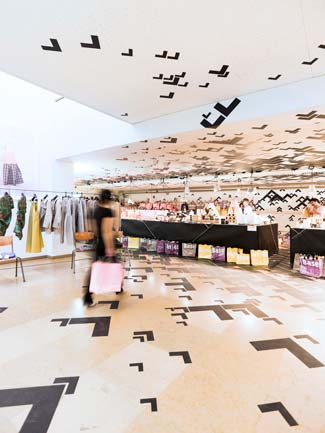
2/9
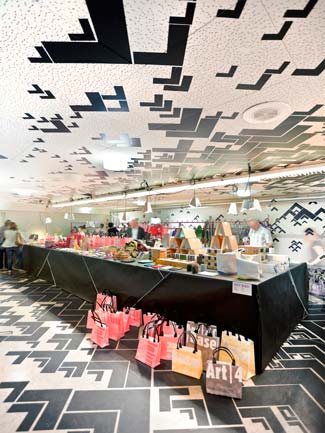
3/9
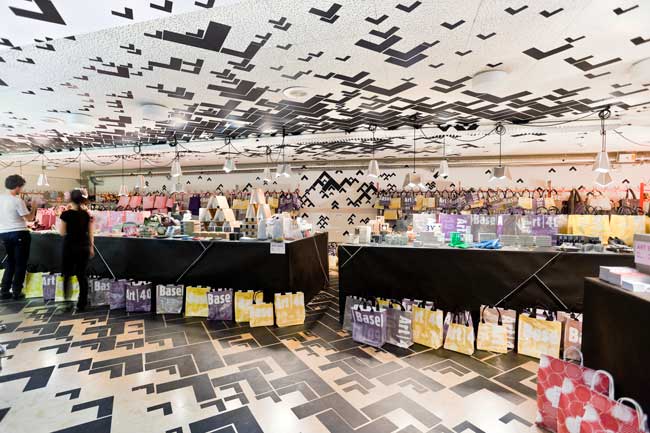
4/9
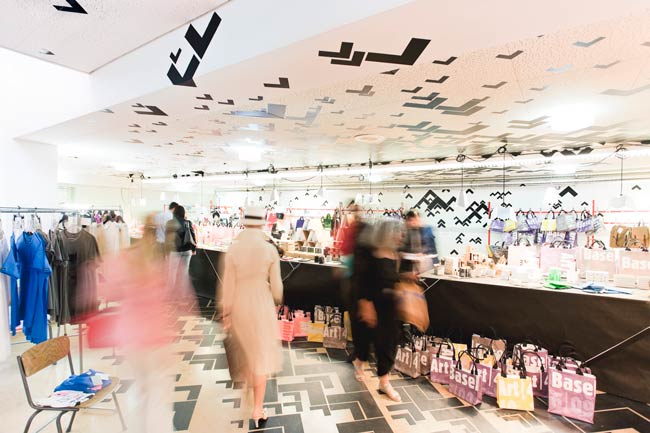
5/9
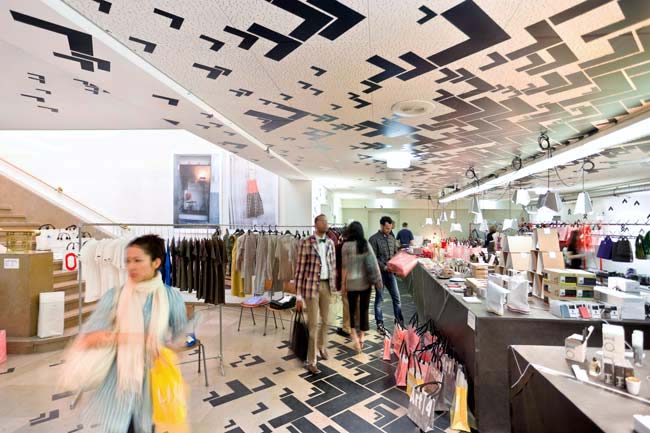
6/9
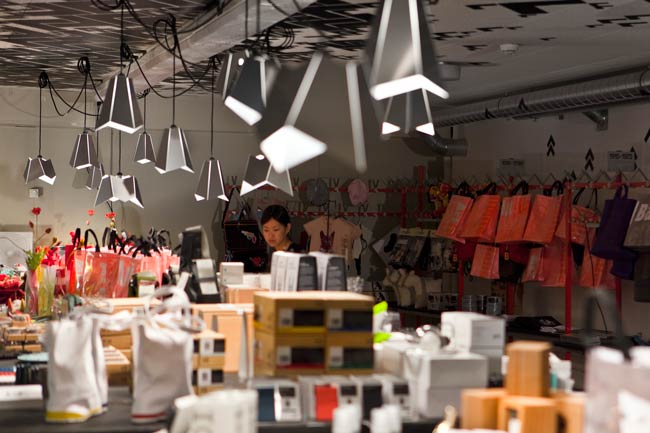
7/9
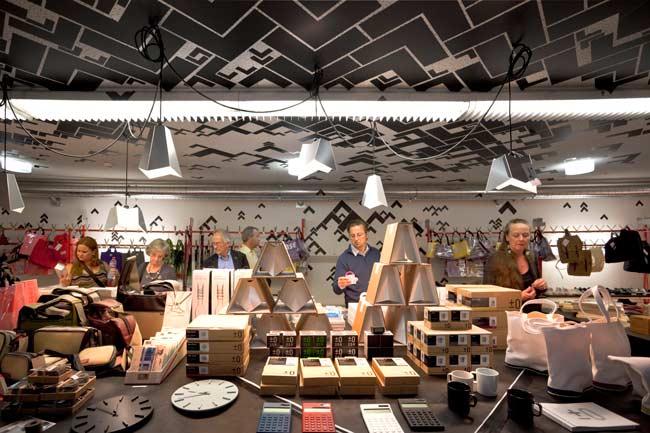
8/9
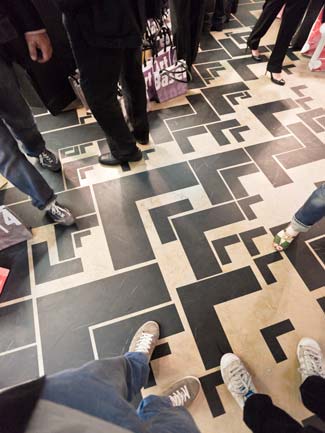
9/9
Temporary design boutique
Art|40|Basel / 2009
During the Art|40|Basel ZMIK was called to implant an appealing ArtShop in a cloakroom which is separated from the main visitors circulation by a long and wide staircase. The design aims to attract customers from the groundfloor and to transform an unalluring cloakroom into a temporary design boutique.
Hundreds of black arrows draw the attention and point the way upstairs to the ArtShop. The self-adhesive arrows cover walls, floor and ceiling. Towards the center of the shop they condense and climax around the close-packed display. The lamps Batman & Robin hover in a dense arrangement above the three display volumes and highlight the colorful products.
- Client: Sevensisters, Handmade
- Images: Eik Frenzel
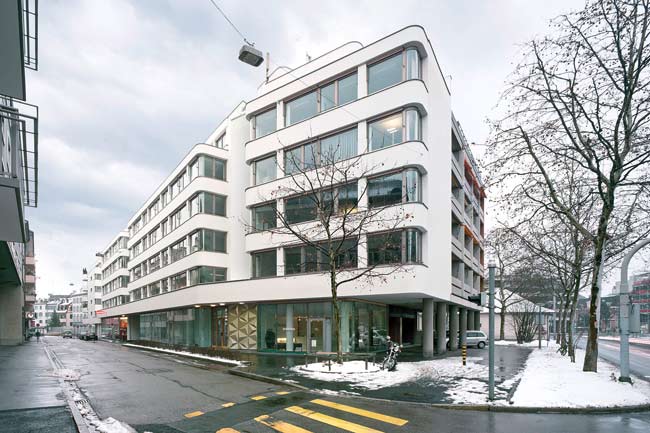
1/4
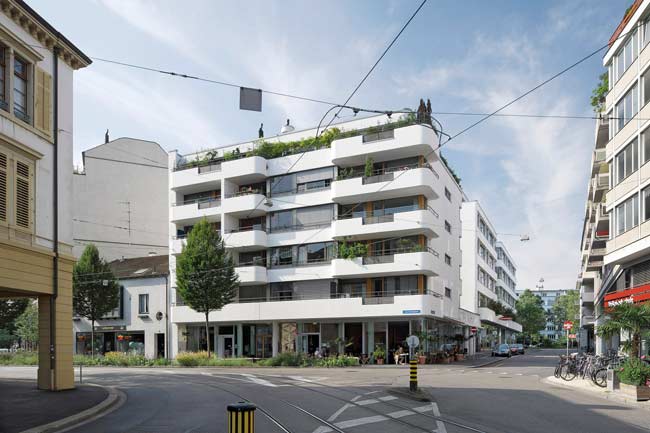
2/4
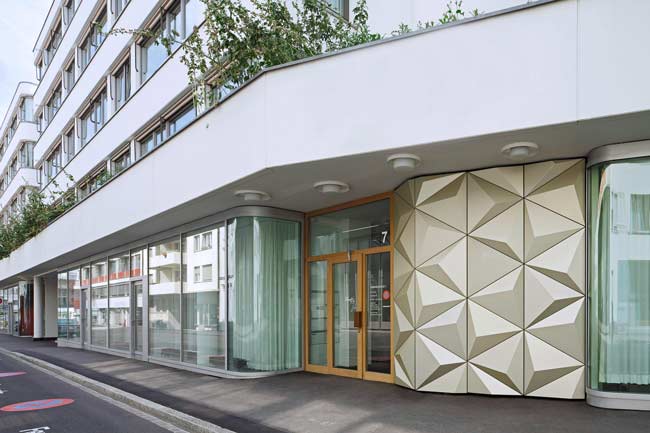
3/4
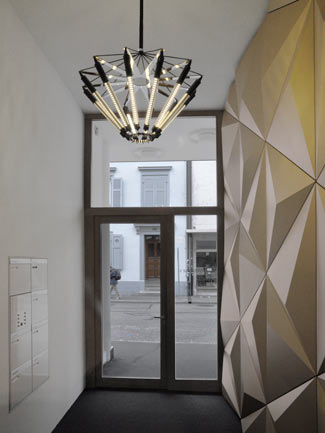
4/4
Façade renovation
Basel / 2008-2010
The façade of the office and residential building has undergone substantial restructuring. The ground floor façade, to date set back behind the exterior stanchions, has been moved in front of them. This gives the façade a calmer look and adds space to the interior. Rounded glass volumes set the business and restaurant areas apart from the central building entrances. Here visitors are accompanied on their way inside by structures in relief, creating a vivid accentuation.
- Client: Zurimo „B“ Immobilien AG vertreten durch UBS Fund Management (Switzerland) AG
- Team: ZMIK, Kräuchi Architekten
- Images: Tom Bisig




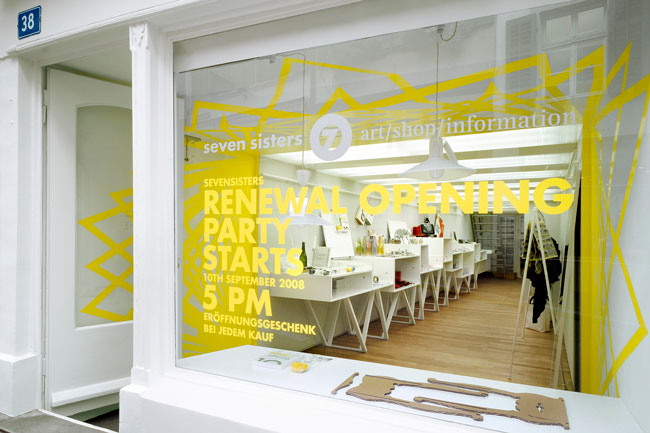
1/7
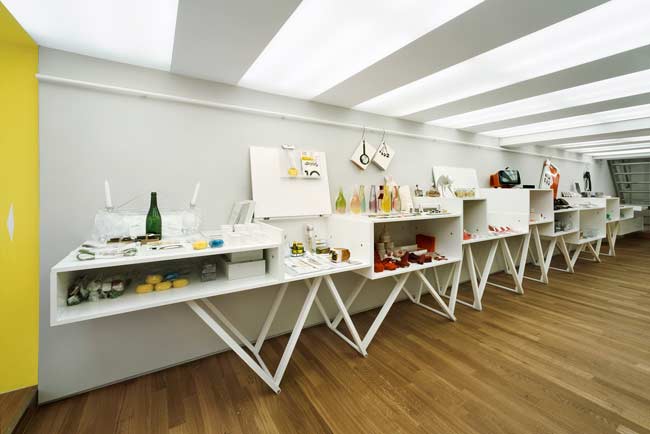
2/7
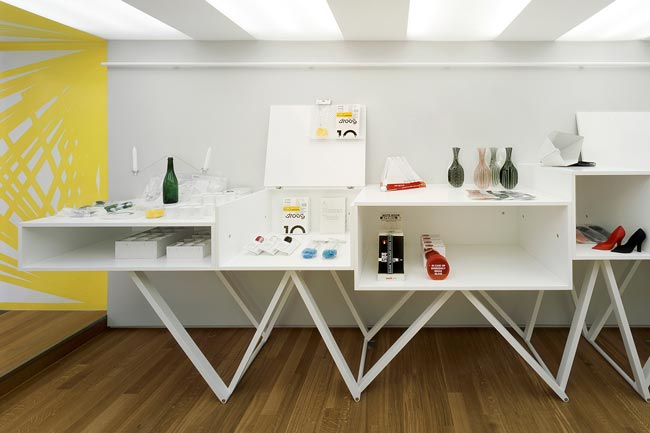
3/7
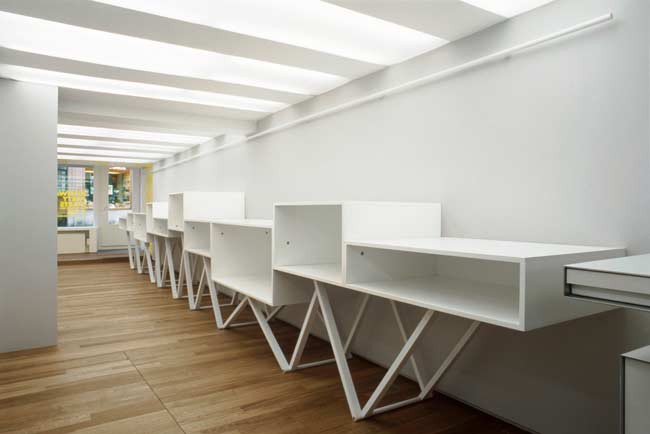
4/7
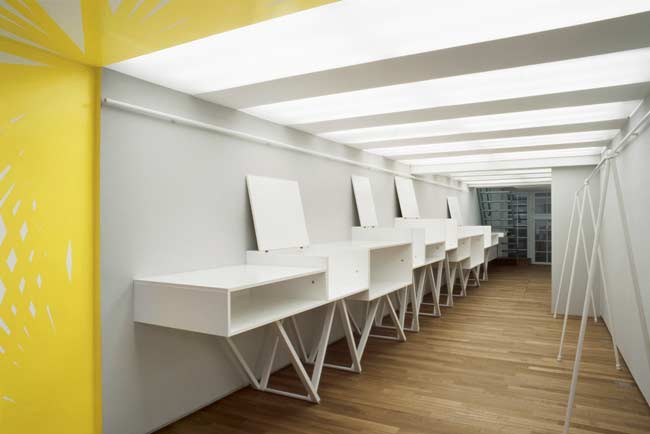
5/7
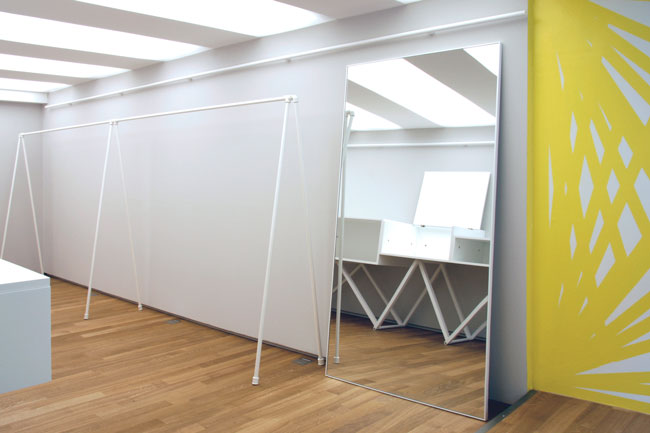
6/7
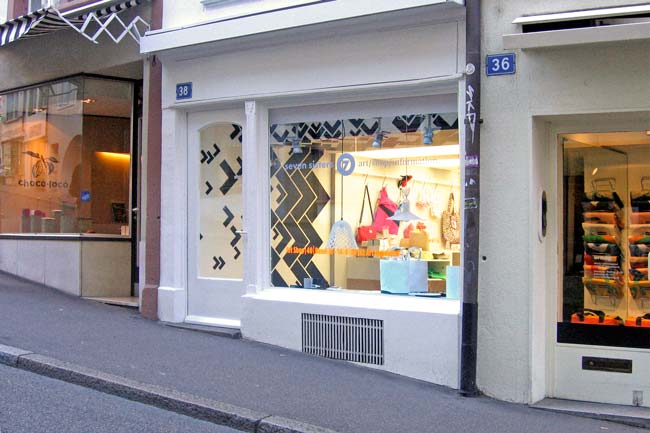
7/7
Design boutique
Basel / 2008
The «Sevensistsers» is a small gift shop for design objects. The redesign of the boutique is based upon its often changing range of products and takes advantage of its small size by using a single piece of display furniture halfway between table and shelf. The piece of furniture connects 10 single volumes to one continuous, completely white display topography balanced on shared sets of legs.
The multitude of colorful, mostly small products are presented on the various levels of the units. The top of each unit can be opened to make room for different arrangements. The array of yellow tape at the entrance is intended to attract visitors’ attention and will be periodically renewed.
- Client: Sevensisters
- Images: Tom Bisig
- Awards: nominated for Contract World Award 2010 and Designpreis Schweiz 09
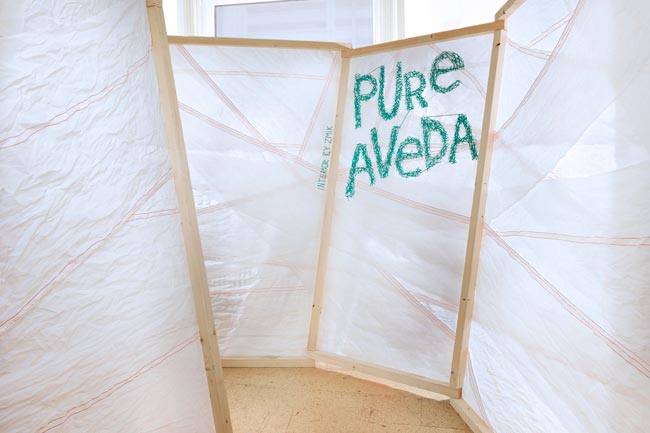
1/9
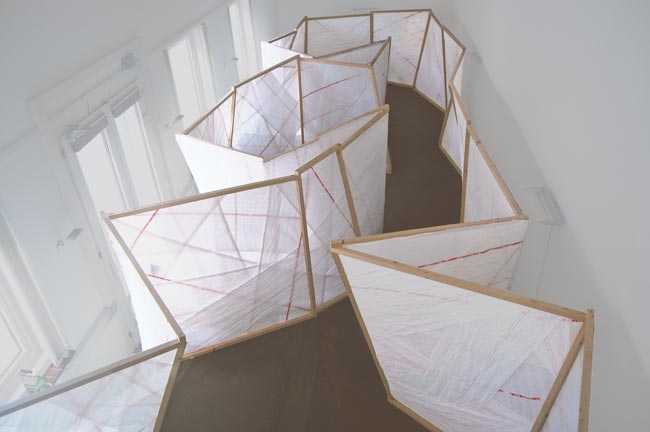
2/9
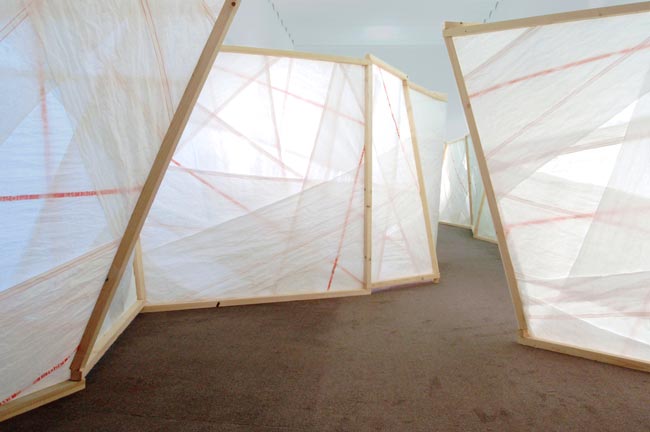
3/9
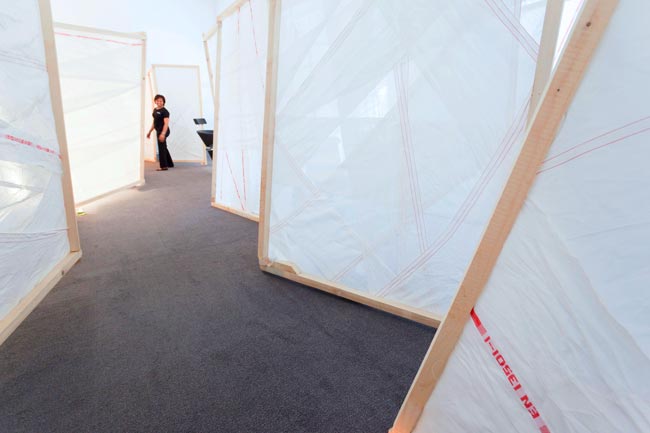
4/9
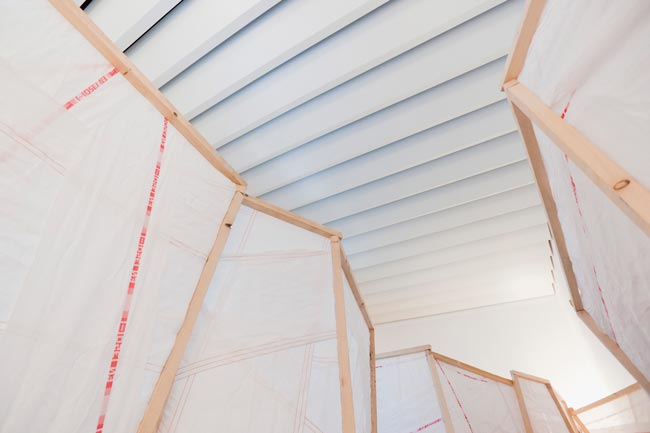
5/9
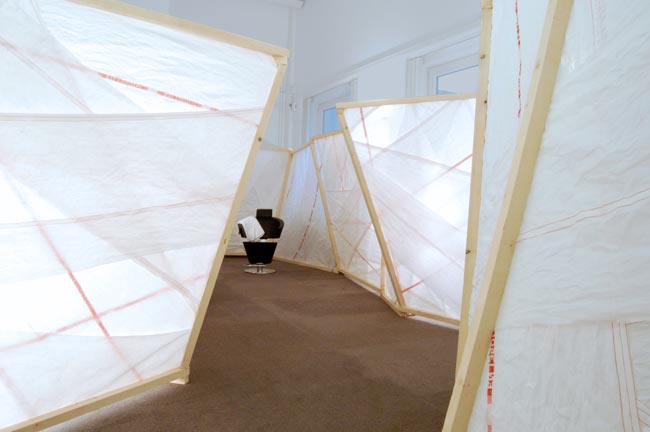
6/9
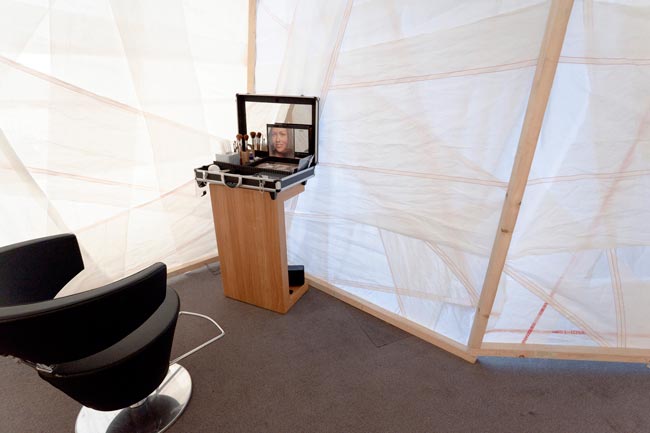
7/9
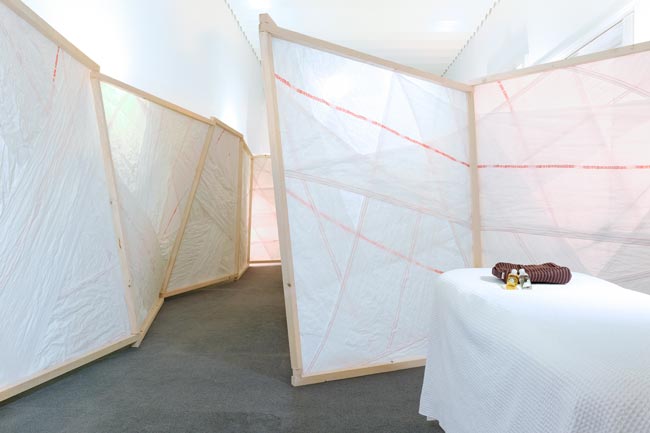
8/9
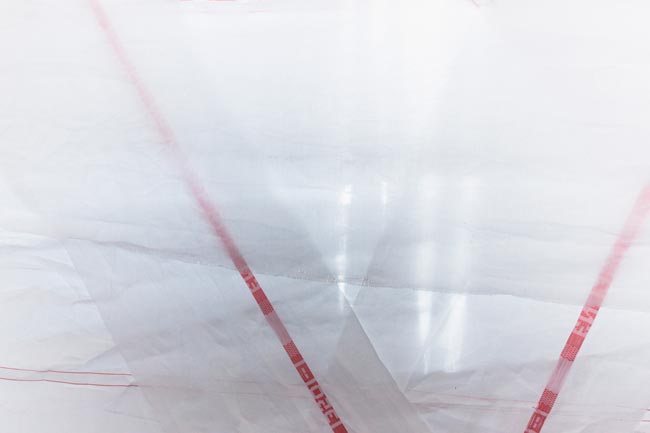
9/9
Temporary dayspa
Art|40|Basel / 2009
Part of the art fair Art|40|Basel, the day spa «Kokon» provides a place of relaxation and recovery to stressed visitors and dealers. A covered wooden framework curls through an existing room enclosing space for the different spa treatments. The recesses formed by the membran get more and more intimate from the reception through the styling zone to the massage area without becoming completely closed spaces.
The translucid and multilayered cover of the structure is backlit. This creates a warm and airy atmoshpere inside the spa. The temporary use of the structure defines the choice of material for the covering of the spacial zoning: scaffold net.
- Client: Art|Basel
- Images: Mark Niedermann, Eik Frenzel
- Awards: nominated for Contract World Award 2010
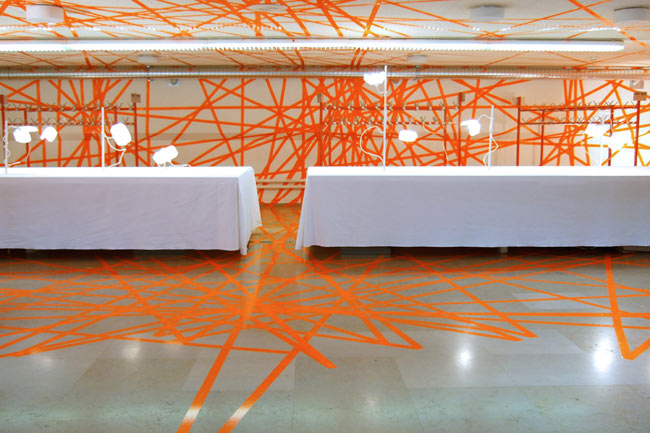
1/8
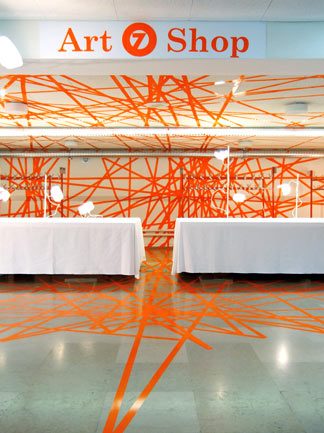
2/8
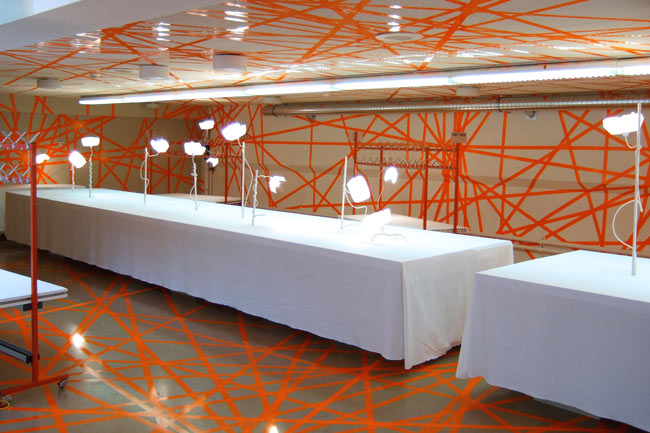
3/8
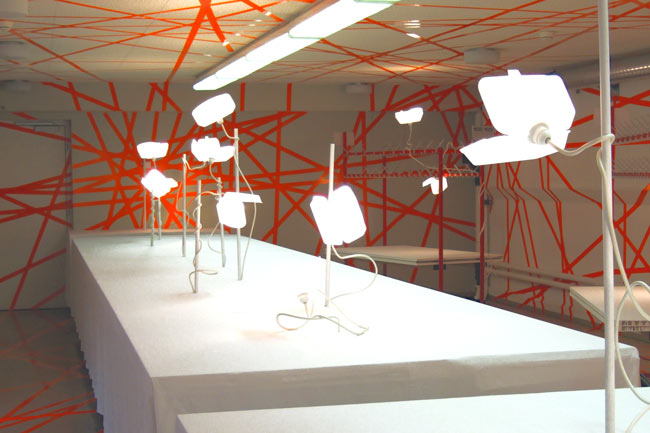
4/8
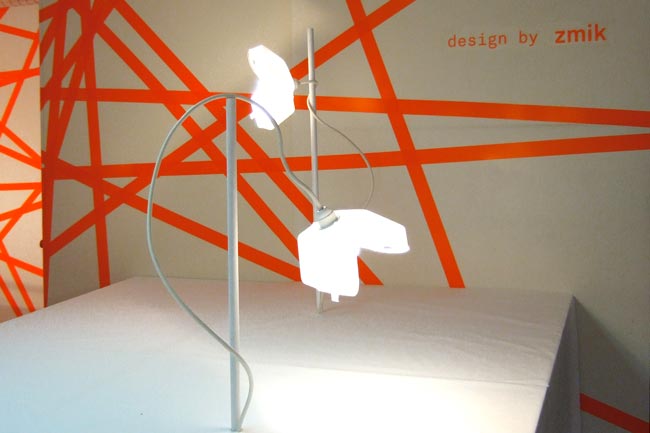
5/8
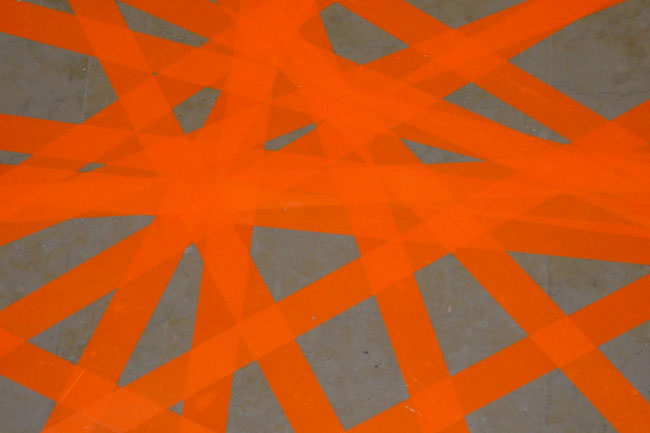
6/8
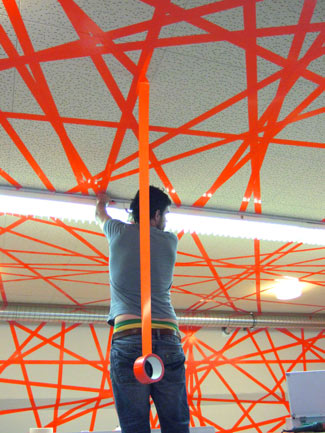
7/8
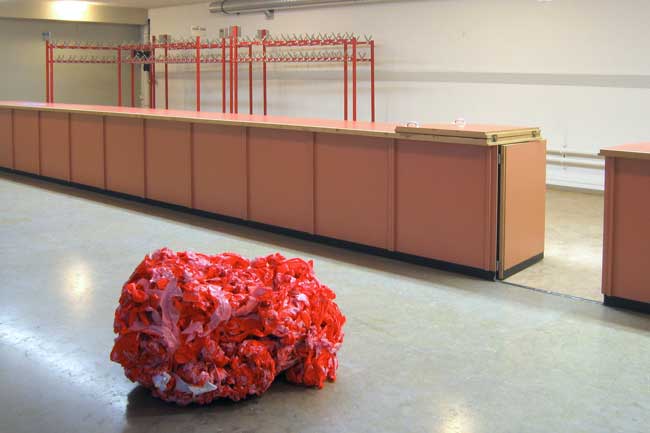
8/8
Temporary design boutique
Art|38|Basel / 2007
A cloakroom gets transformed into the Artshop, a pop-up-designboutique during Art|Basel. A net out of orange tape covers floor, walls and ceiling and creates a appealing, nest-like space while the enlarged counter turns into a huge white display. The lamps «hua» ramble along a stick to enlight the products.
- Client: Sevensisters, Handmade
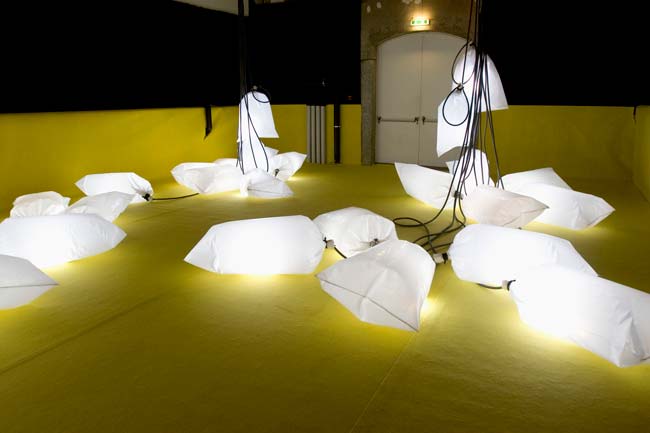
1/6
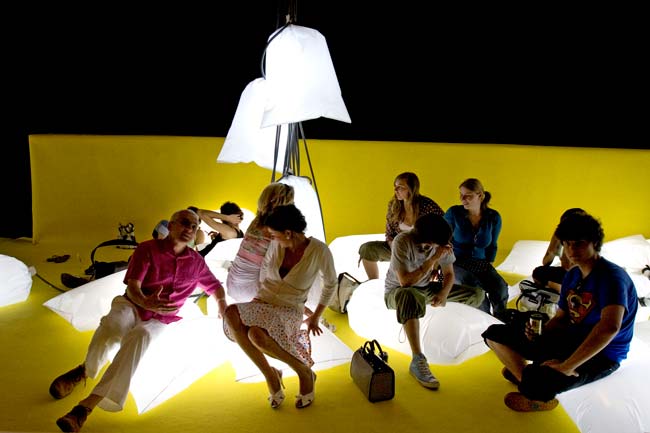
2/6
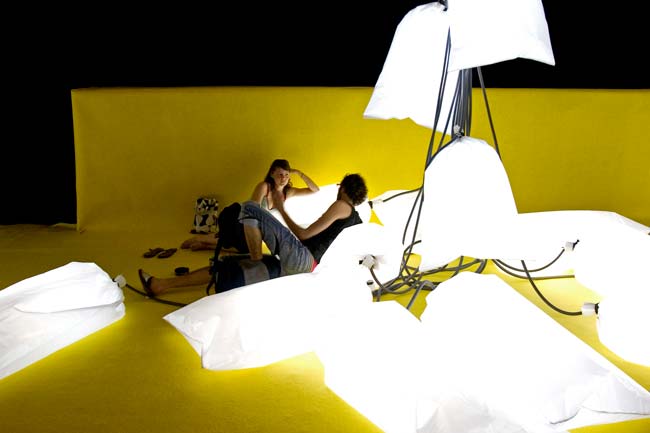
3/6
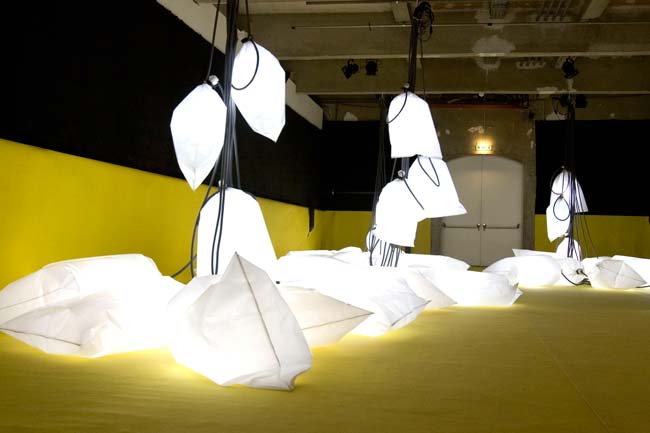
4/6
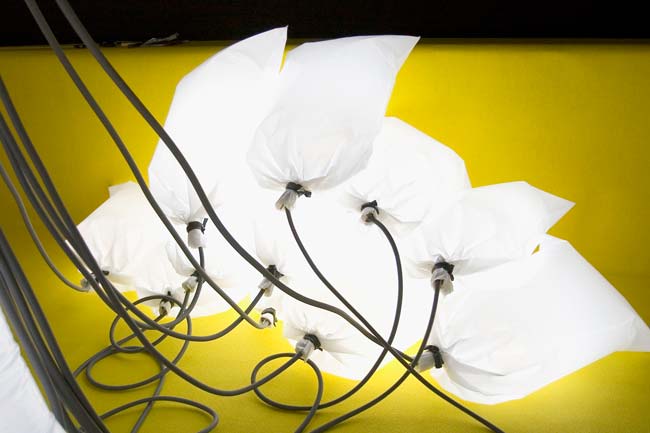
5/6
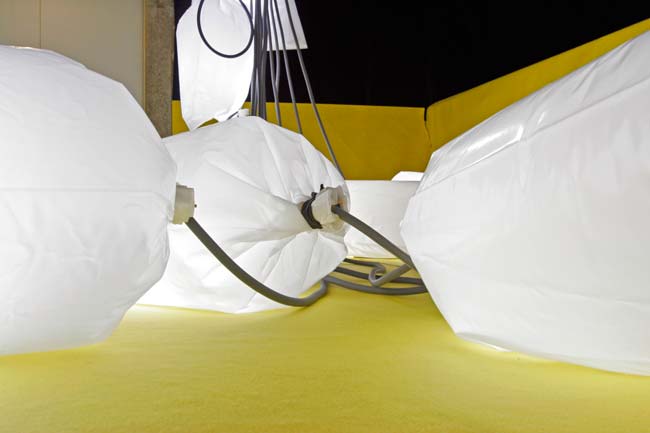
6/6
Artparty
Kaserne Basel / 2005
«Lichtkissen» is an installative seating-scape developed for the Artparty of Art|36|Basel. Clusters of light-cushions invite people to have a seat. The cushions are fixed on the ceiling with flexibel pipes so their maximum radius of action is limited.
- Client: Art|Basel
- Team: les garçons (later: ZMIK and Raphael Rossel)
- Images: Christophe Bosset


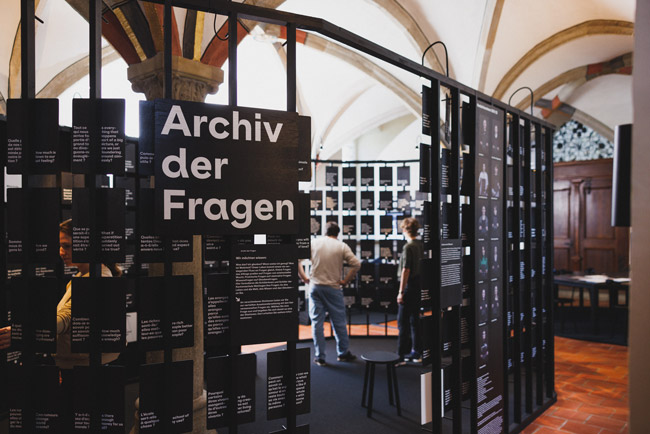
1/18
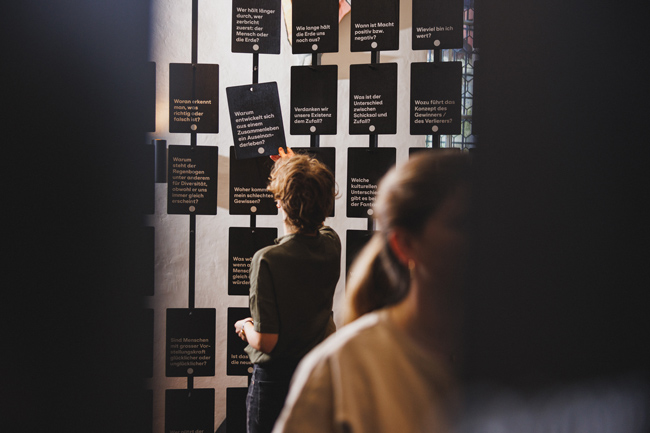
2/18
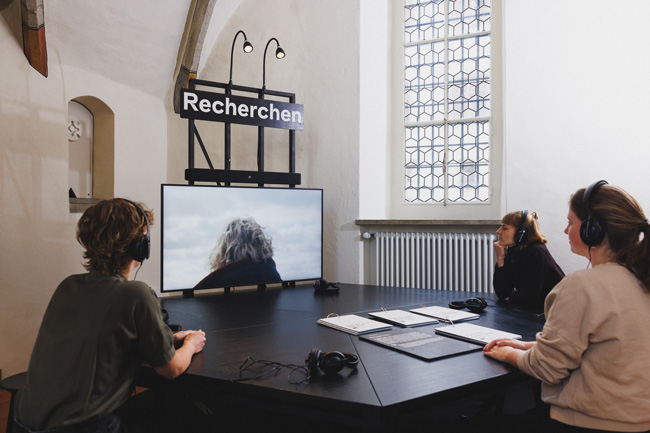
3/18
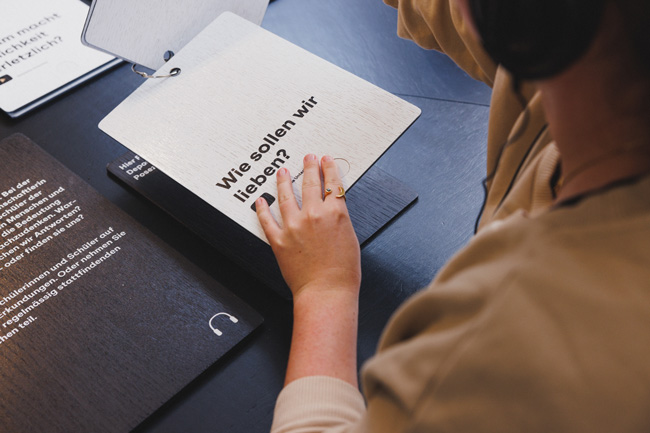
4/18
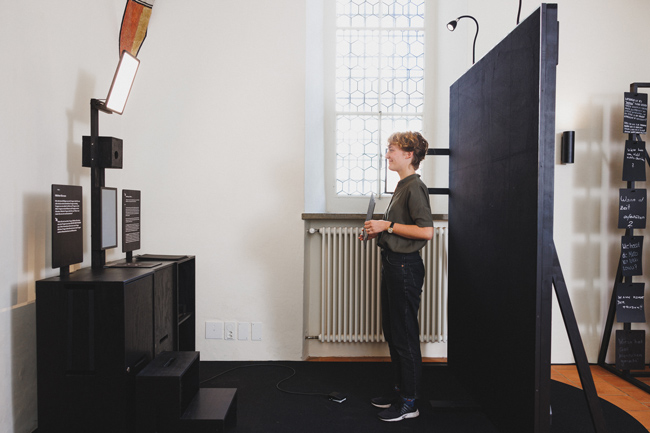
5/18
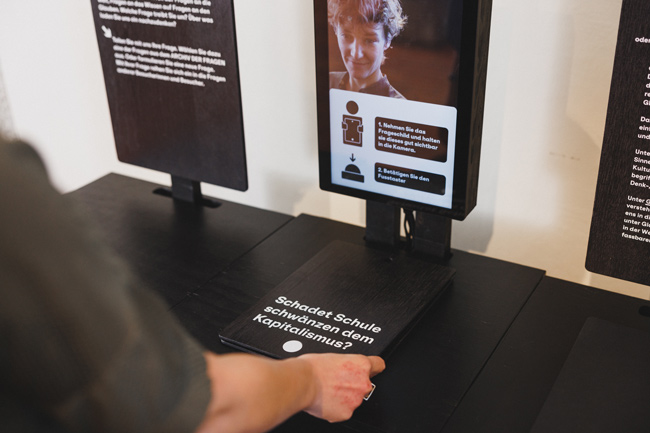
6/18
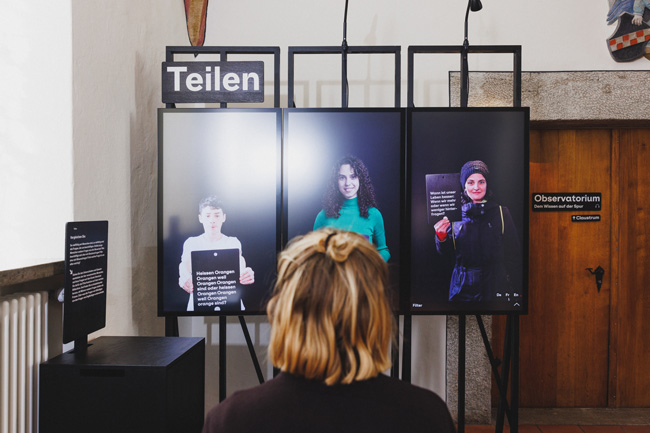
7/18
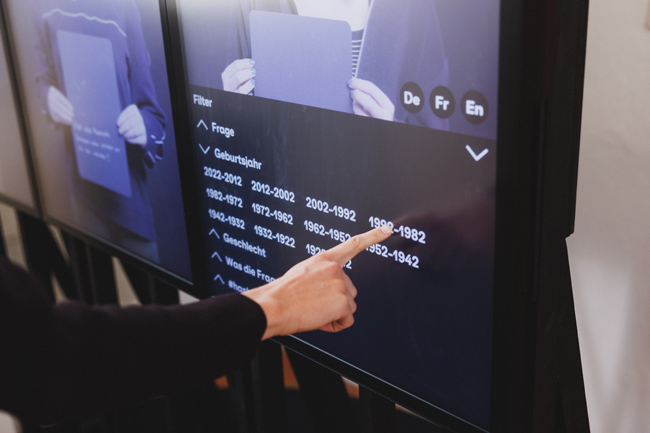
8/18
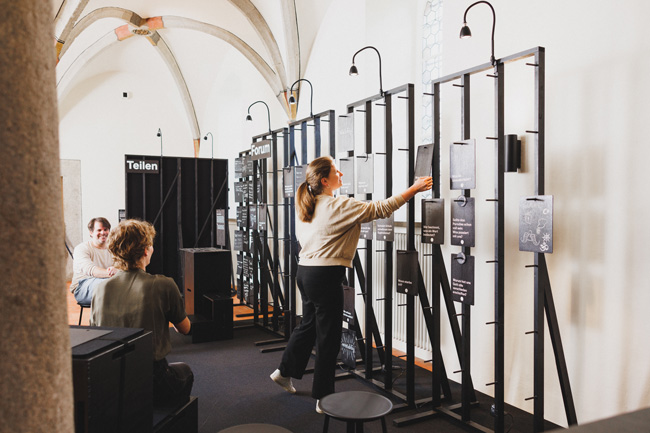
9/18
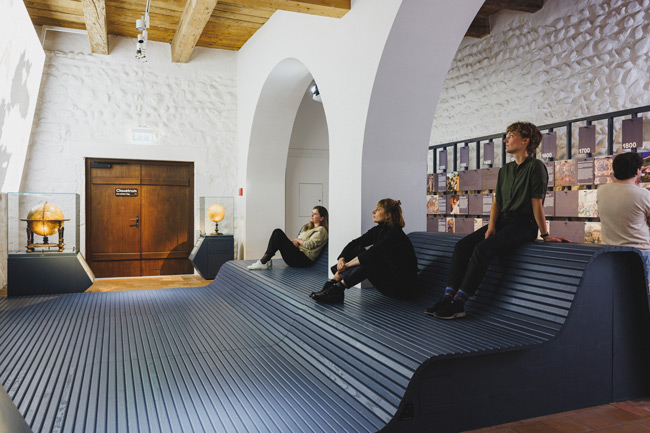
10/18
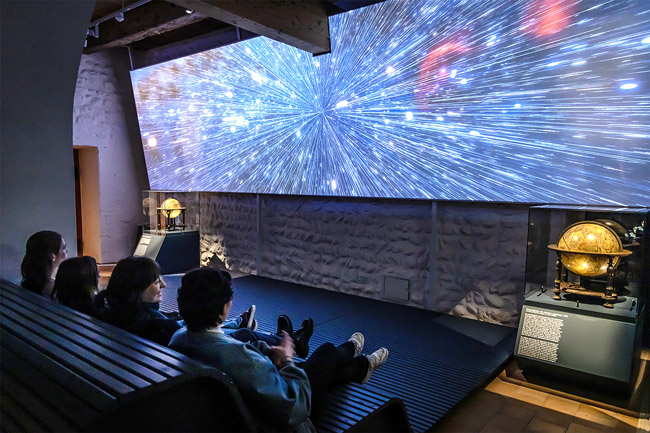
11/18
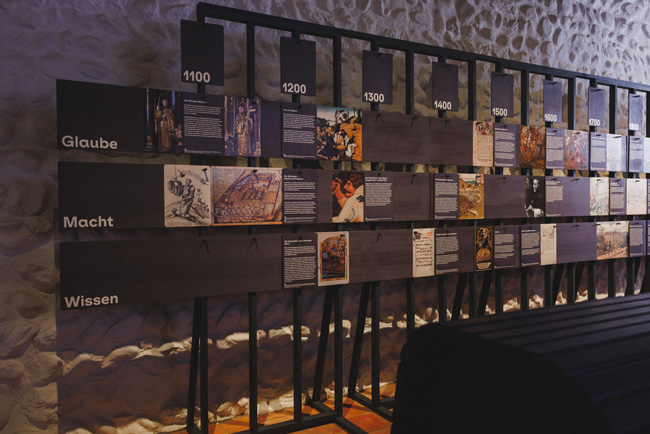
12/18
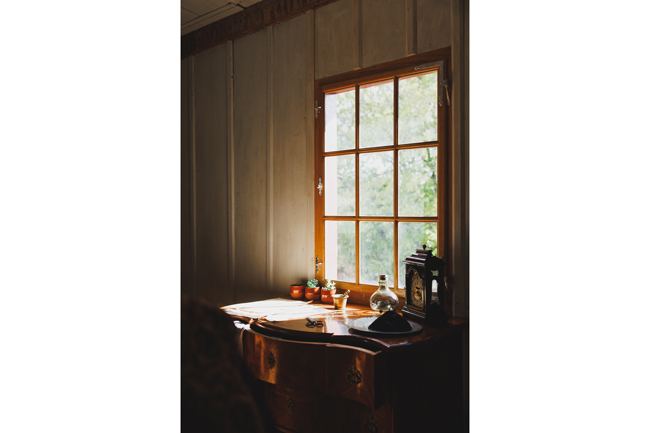
13/18
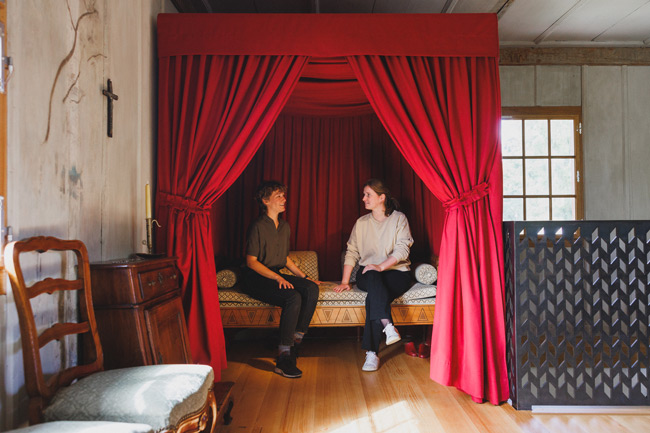
14/18
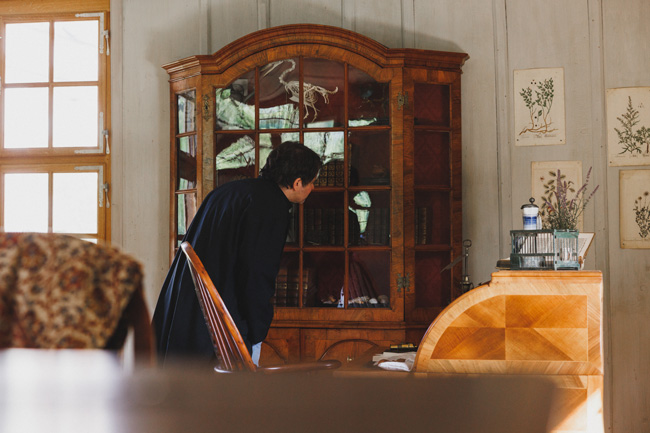
15/18
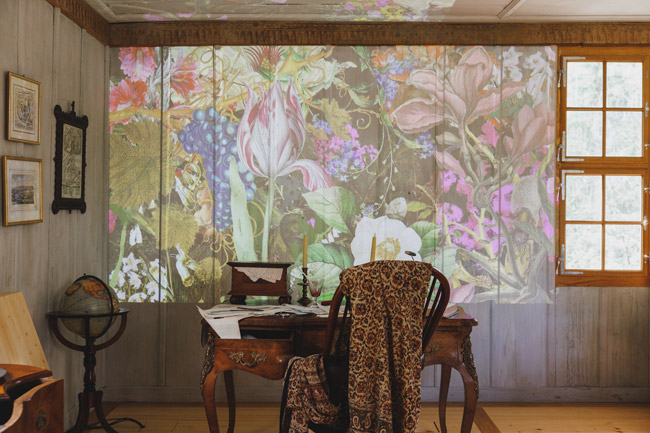
16/18
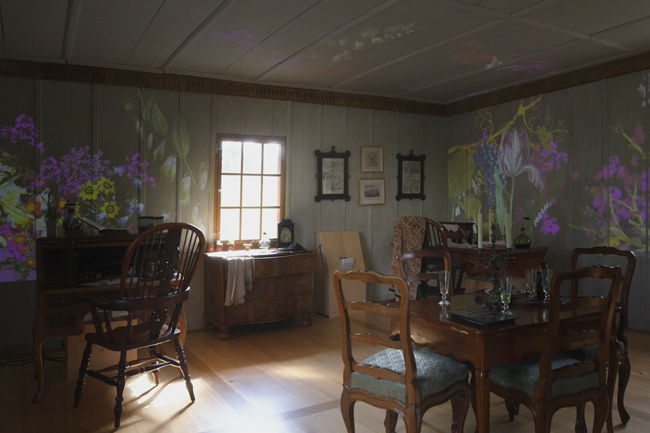
17/18
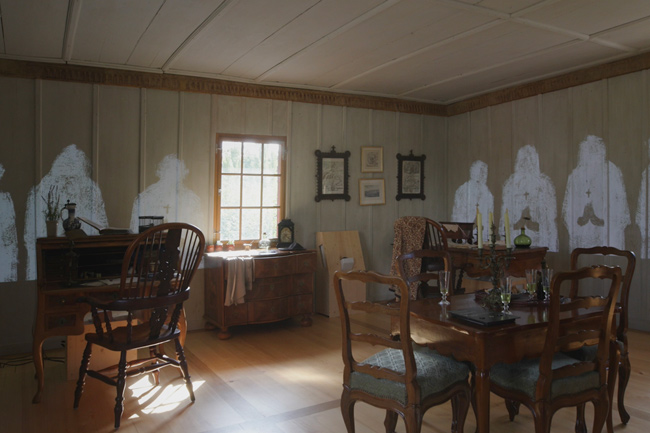
18/18
Dauerausstellung
Museum Aargau, Klosterhalbinsel Wettingen / 2022
Am neuen Museumsstandort des Museums Aargau schafft die interaktive Dauerausstellung in drei ehemaligen Klosterräumlichkeiten vielfältige Zugänge zu den Kernbegriffen Glaube, Macht, Wissen.
Das Parlatorium wurde mit den Schüler:innen der Kantonsschule Wettingen in Co-Autorenschaft entwickelt. Die im Prozess entstandene Fragesammlung leitet durch Gespräche, Spiele oder interaktive Text-, Bild- und Filminstallationen. Im Observatorium führt eine filmische Installation durch die Geschichte des Wissens und des Glaubens und endet inmitten der Herausforderungen, mit denen wir uns heute in der «Wissensgesellschaft» konfrontiert sehen. Im Abthaus empfängt die Besuchenden ein mit historischem Mobiliar inszeniertes Wohn- und Arbeitszimmer und ein auf die Täferwände und -decke projizierter Animationsfilm, der in die Zeit von Abt Peter Kälin im 18. Jahrhundert entführt.
Auftraggeber: Museum Aargau
Kuratorische Leitung: Thomas Rorato, Martin Handschin
Szenografie: ZMIK
Fotos: Digitale Massarbeit, Museum Aargau, Pascal Meier
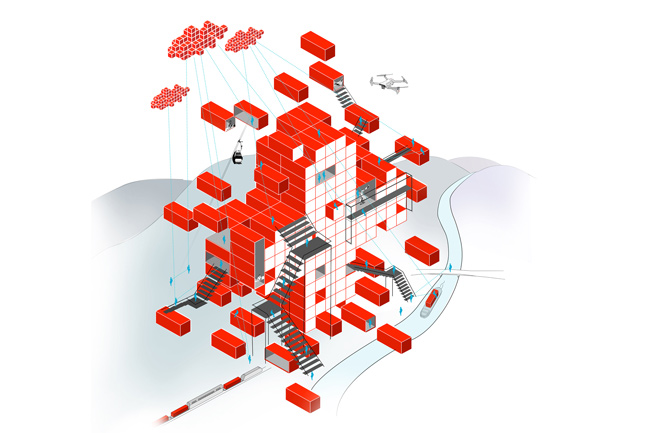
1/15
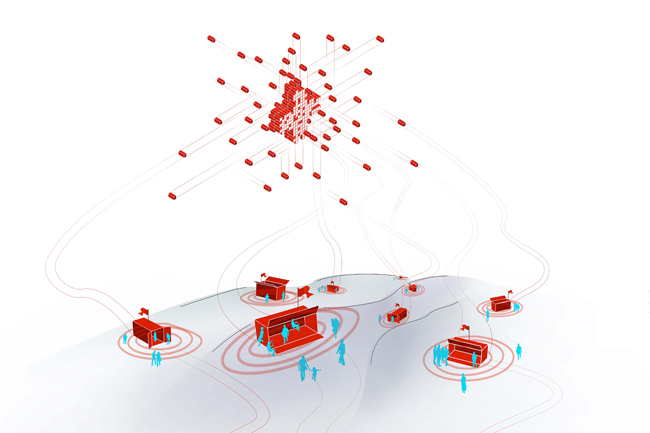
2/15
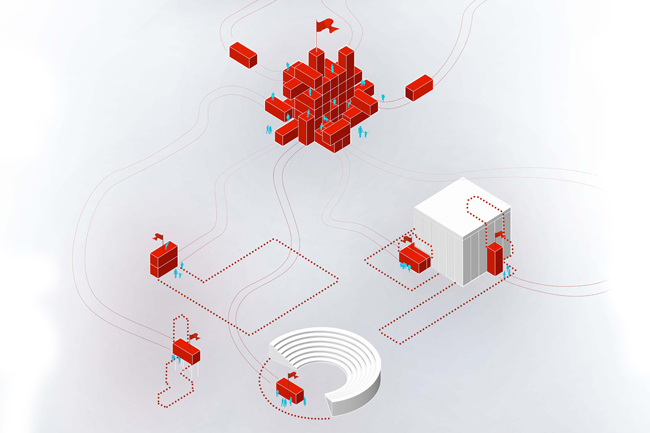
3/15
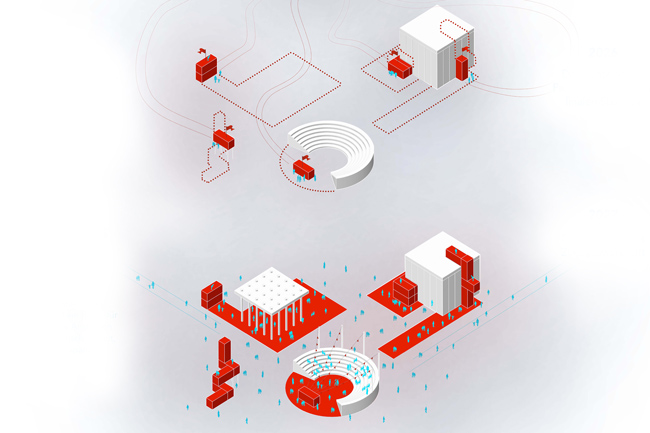
4/15
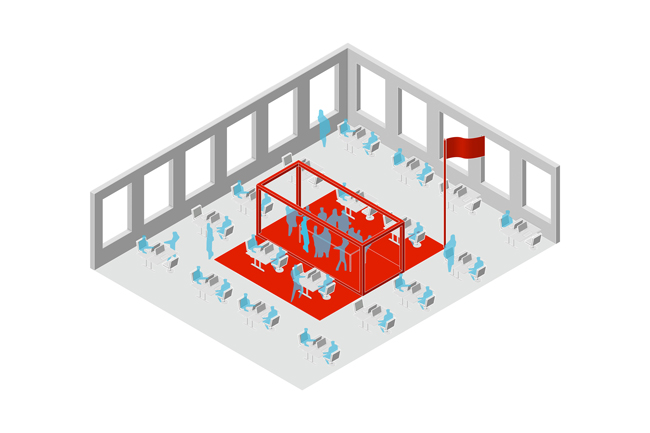
5/15
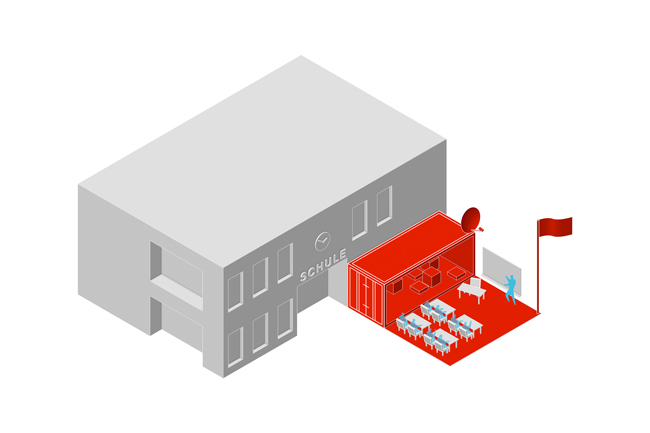
6/15
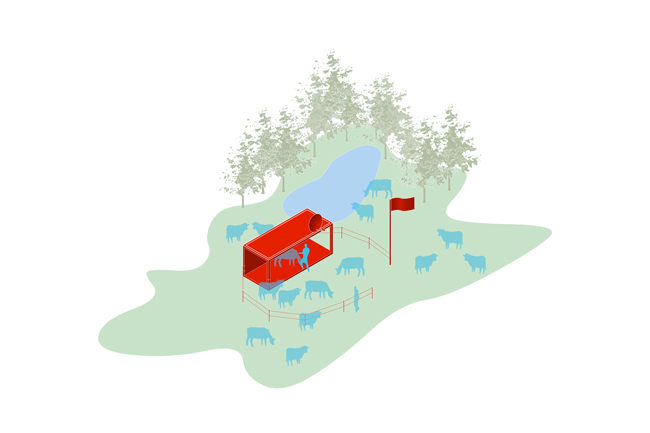
7/15
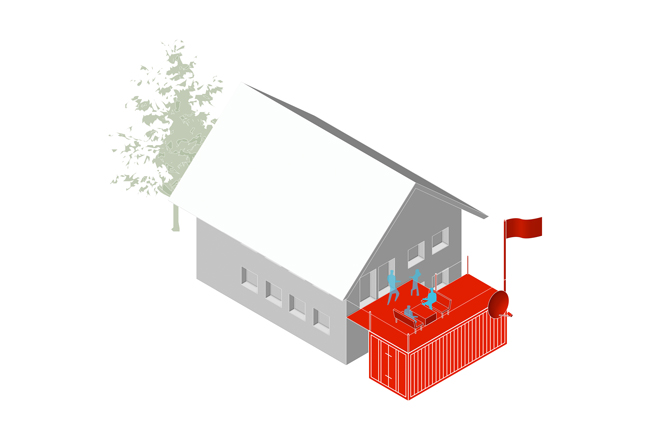
8/15
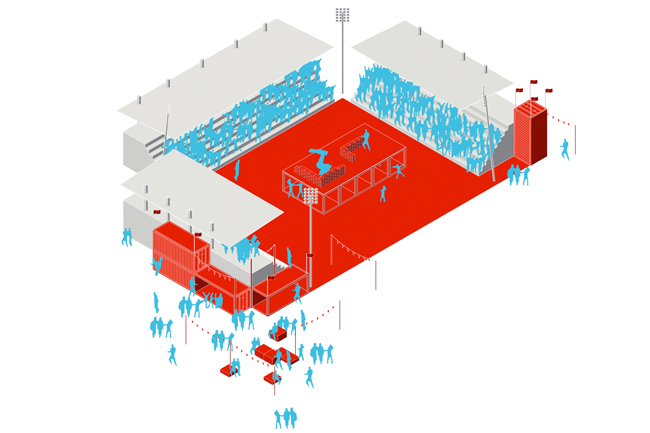
9/15
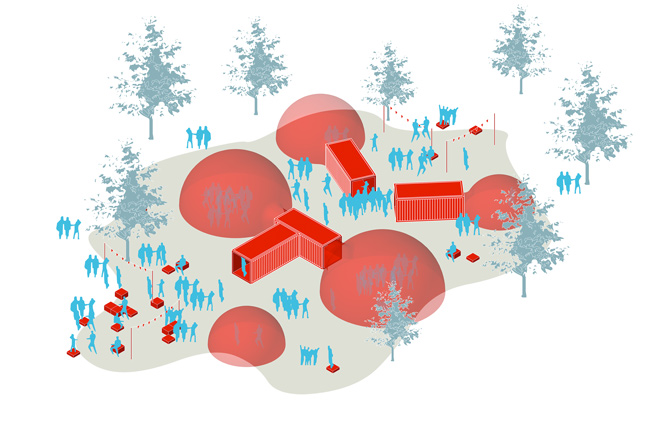
10/15
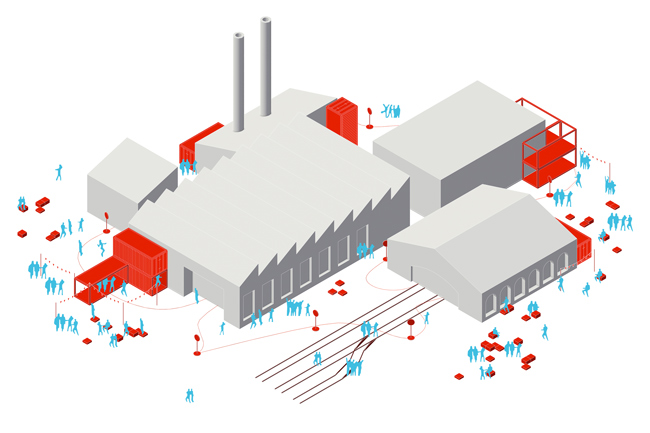
11/15
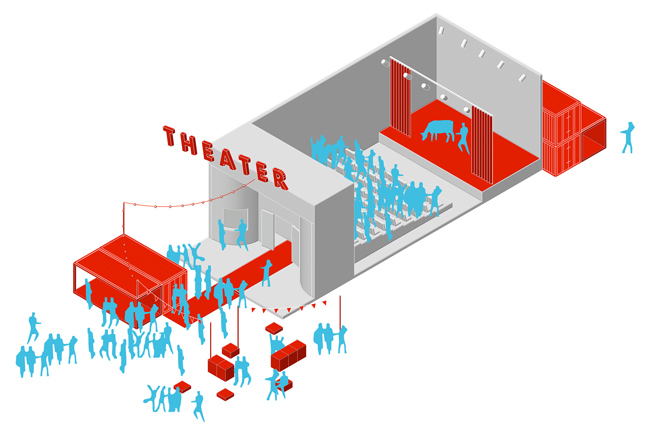
12/15
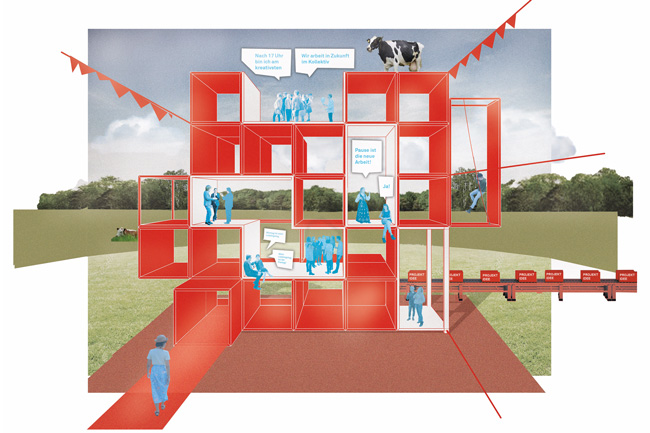
13/15
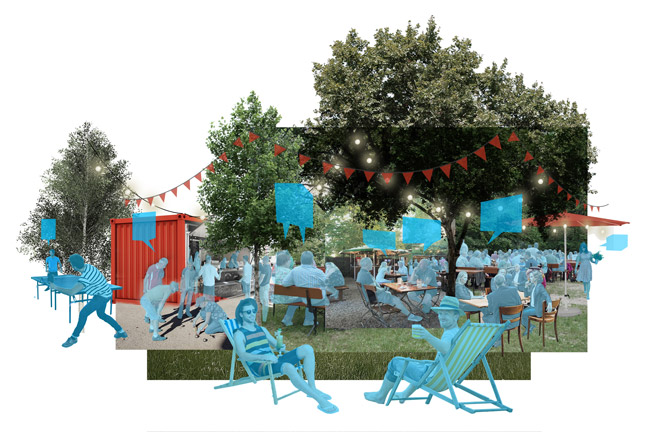
14/15
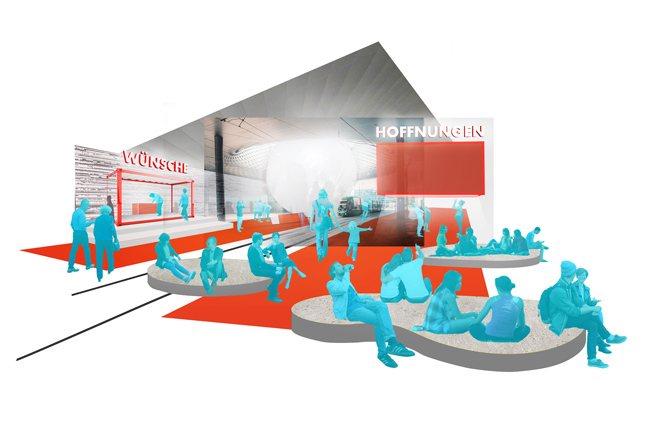
15/15
Ideenwettbewerb Landesausstellung Svizra27
Nordwestschweiz / 2020
Der Verein Landesausstellung Svizra27 will die nächste Schweizer Landesausstellung im 2027 in der Nordwestschweiz umsetzen. Zum Thema «Die Arbeitswelt des 21. Jahrhunderts – Umbruch und Aufbruch» konnten wir gemeinsam mit Dost aus Schaffhausen und dem Kurator Martin Handschin ein Konzept für den Ideenwettbewerb einreichen:
Svizra27 wird ein mehrstufiger Prozess, der stark von gesellschsaftlicher Teilhabe und Begegnung geprägt ist und in einer Projektschau im Jahr 2027 mündet. Die Kerninfrastruktur bilden 100 nachhaltige und mobile Expo-Container, die ab 2024 in der gesamten Nordwestschweiz unterwegs sind. In 4 Stufen reisen die Container zunächst zu 100 Personen in der Nordwestschweiz um Eindrücke und Realitäten aus deren Arbeitswelten zu sammeln. Die Reslutate aus der Feldforschung werden in einem grossen Festival im Jahr 2027 gezeigt.
Auftraggeber: Verein Landesausstellung Svizra27
Konzeption und Visualisierungen: ZMIK, Dost Stadtentwicklung, Architektur, Innenarchitektur
Kuration: Martin Handschin



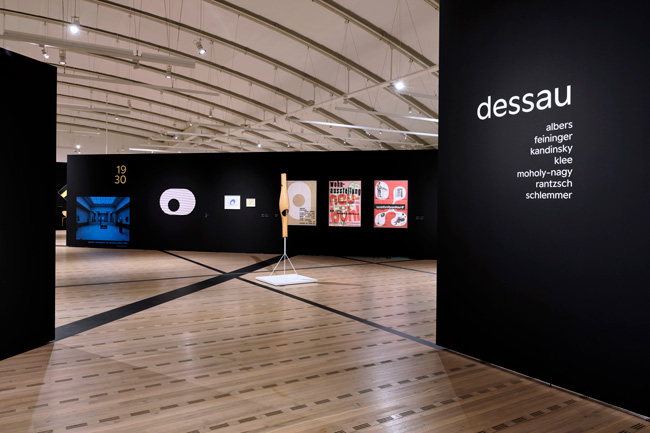
1/13
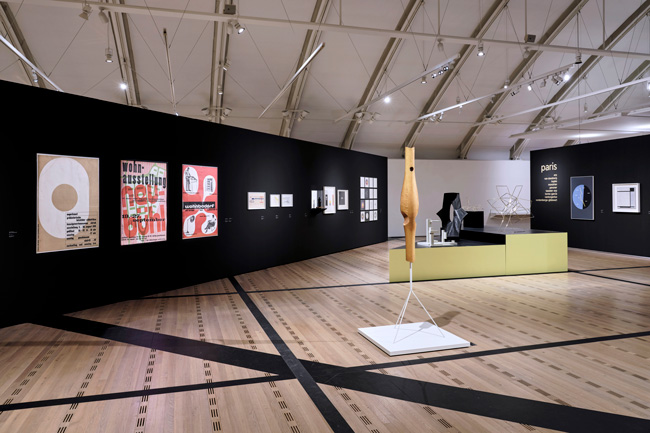
2/13
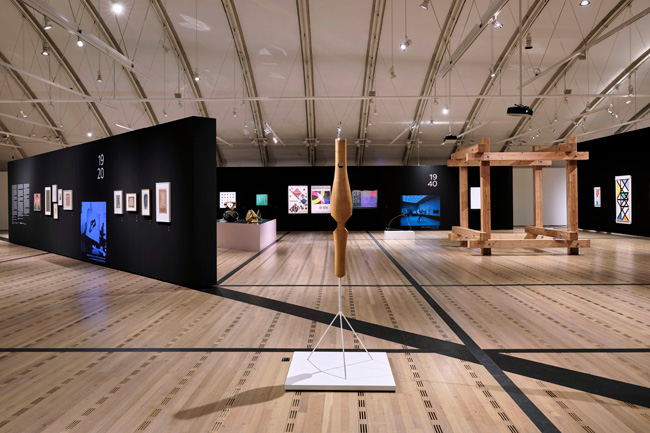
3/13
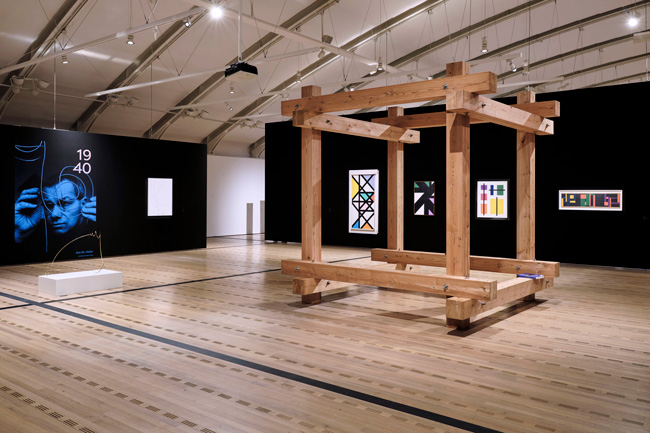
4/13
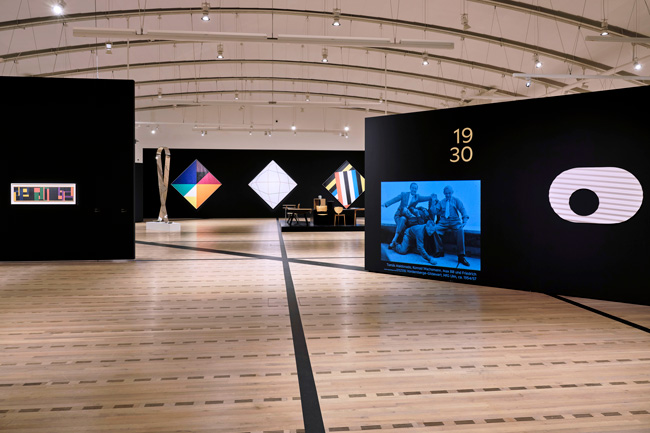
5/13
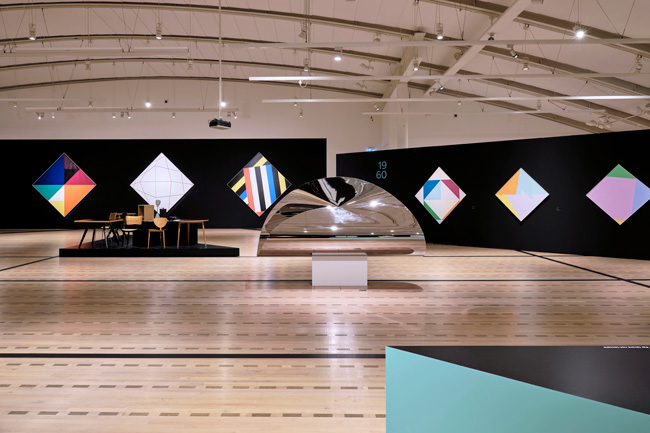
6/13
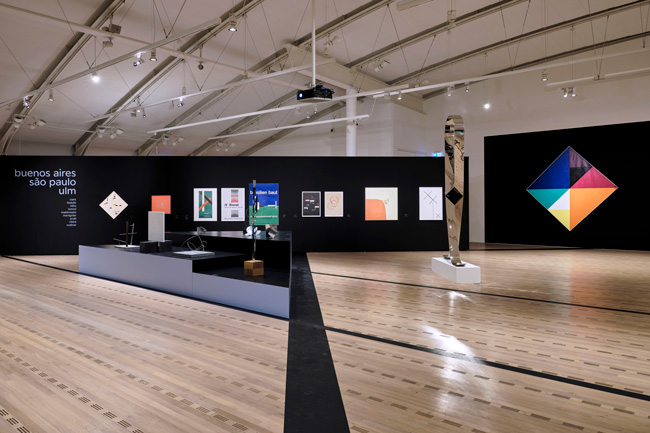
7/13
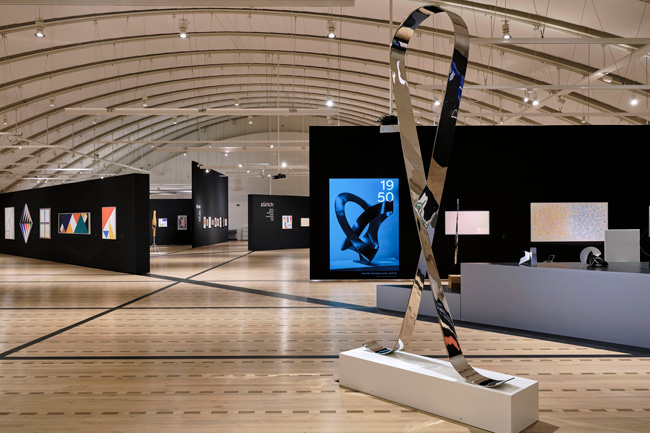
8/13
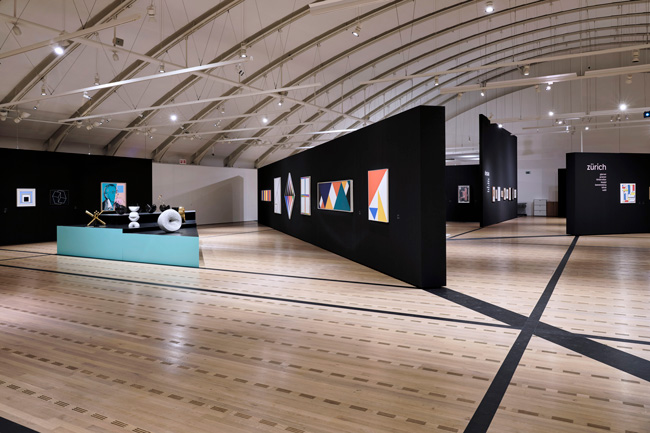
9/13
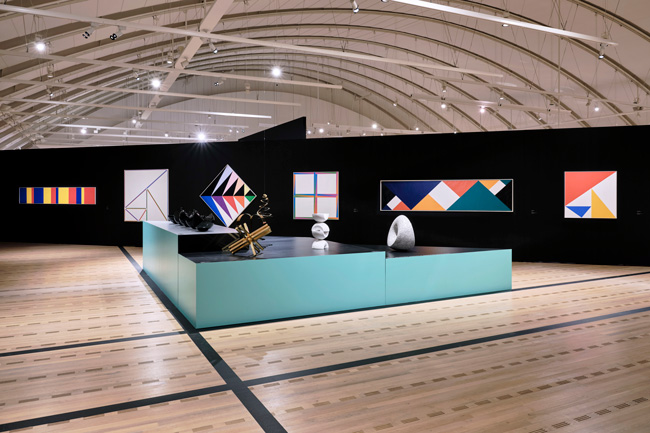
10/13
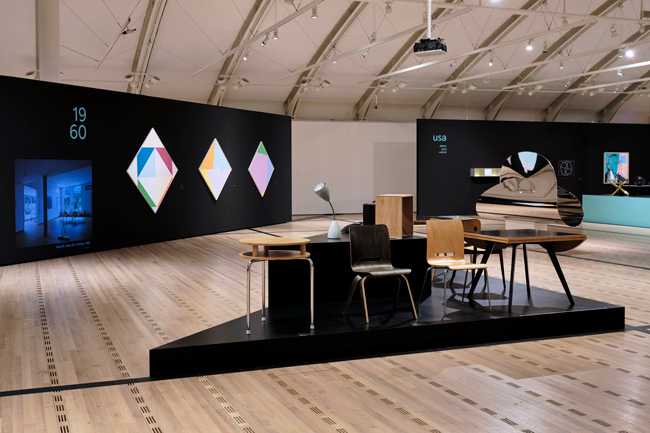
11/13
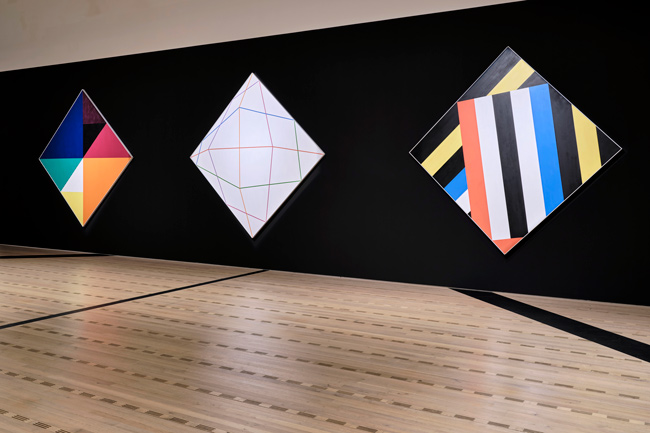
12/13
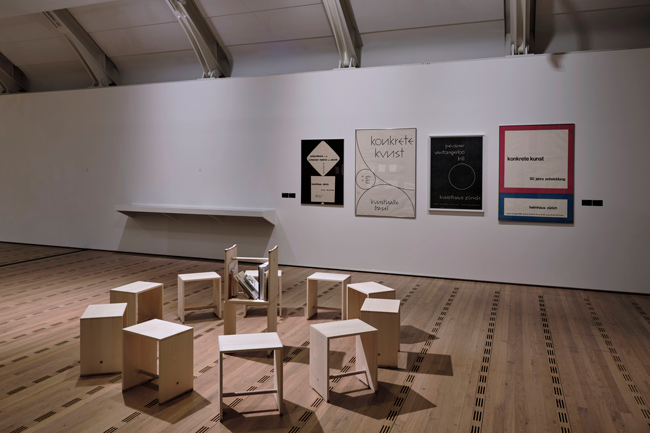
13/13
Ausstellung
Zentrum Paul Klee Bern / 2021
Maler, Bildhauer, Architekt und Schweizer Design-Ikone. Die Ausstellung im Zentrum Paul Klee rückt erstmals Max Bill als weltweit vernetzten sowie gesellschaftlich und politisch aktiven Künstler in den Fokus. Als Theoretiker und Mitbegründer der Konkreten Kunst suchte er den Austausch mit Künstler*innen aus Europa, den USA und Lateinamerika.
Sein vielseitiges Schaffen und globales Netzwerk erschliesst sich in der Ausstellung auch räumlich in einer netzartigen Struktur. Das szenografische Grundmotiv ist inspiriert von Max Bills Gemälde «horizontal-vertikal-diagonal-rhythmus». Aus einem schwarzen Liniengeflecht ragen Wandscheiben in die Höhe und bilden einen skulpturalen Raum. Plastiken und Möbel werden auf geometrischen Podesten präsentiert. Sie füllen durch die Linien aufgespannte Flächen und setzen farbliche Akzente. Ein begehbares Netzwerk.
Auftraggeber/Fotos: Zentrum Paul Klee
Szenografie: ZMIK
Ausstellungsgrafik: Büro Berrel Gschwind, Basel
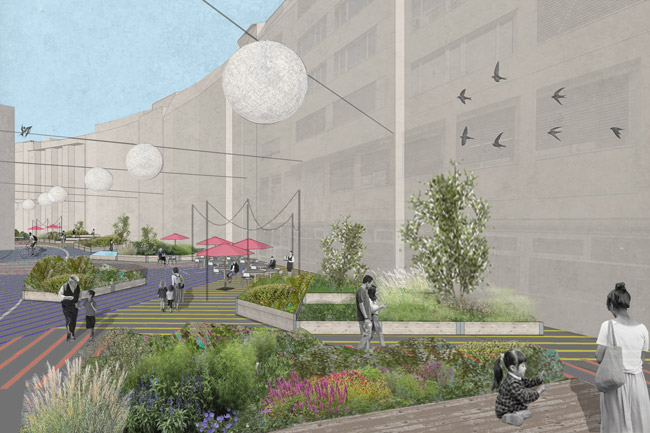
1/6
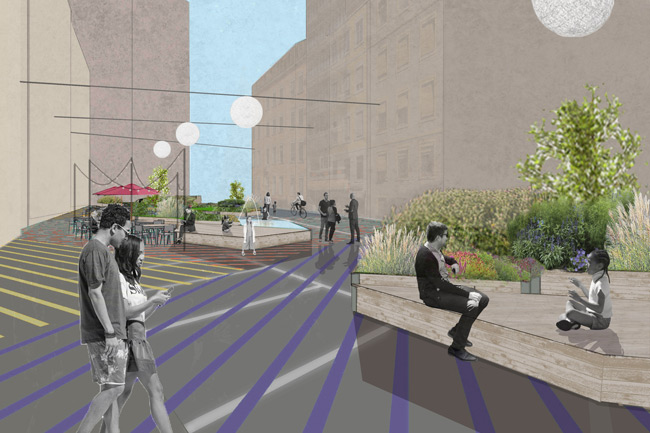
2/6
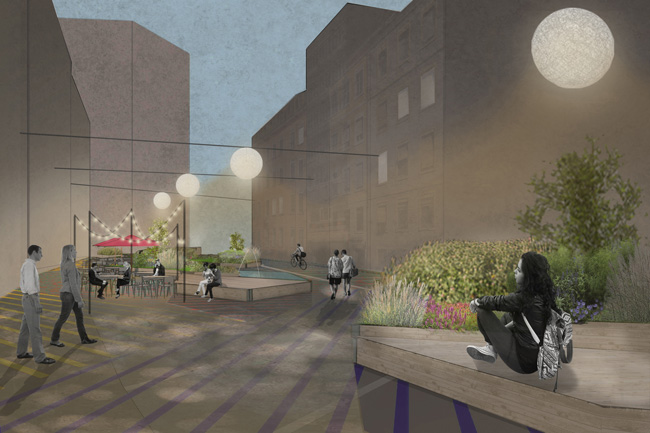
3/6
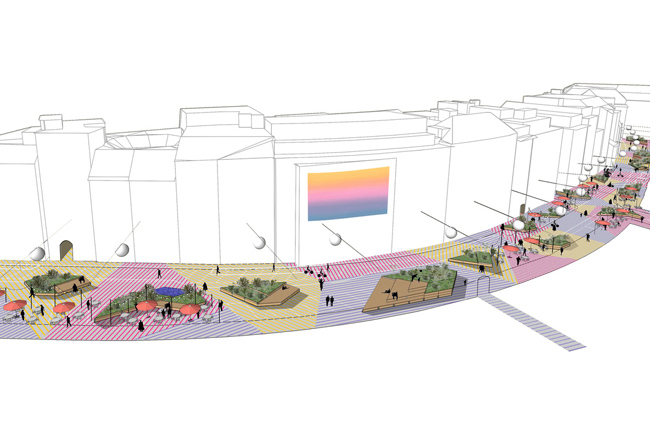
4/6
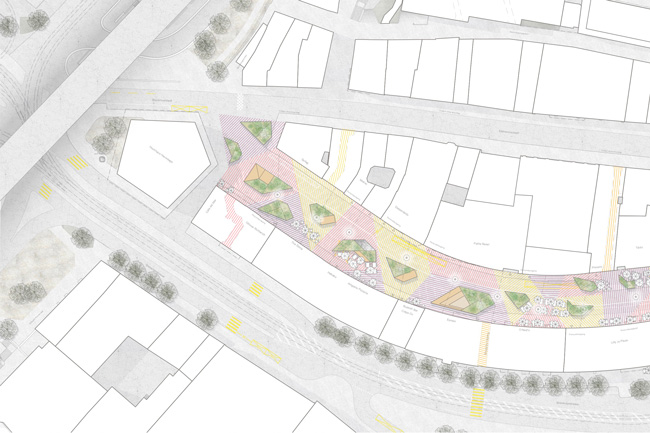
5/6
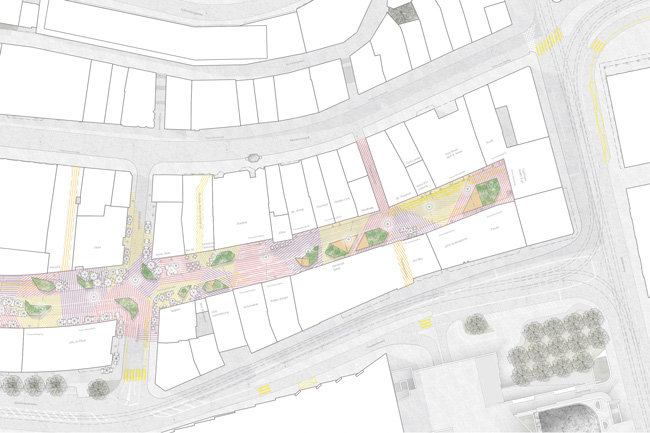
6/6
Konzeptstudie Umwidmung Birsig-Parkplatz
Basel / 2020
In Zusammenarbeit mit den Landschaftsarchitekt*innen von Westpol und der Künstlerin Katharina Anna Wieser haben wir im Rahmen eines Studienauftrags ein Konzept zur Umwidmung des Birsig-Parkplatzes in Basel entwickelt.
Wie ein Patchwork-Teppich legen sich farbige Schraffuren über den gesamten Strassenbelag. Grossflächige, begrünte Inseln schaffen mit einem ganzjährig angelegten Bepflanzungskonzept wechselnde Bilder. Entlang einer Zirkulationsachse entstehen ganz unterschiedliche Raumerlebnisse, Wege, Nischen und offene Platzsituationen. Farbige Schirme und Lichterketten rahmen die Gastrobereiche und den Abschluss nach oben bilden Kugelleuchten, die in einer schlängelnden Bewegung den Raum überspannen. An zwei Stellen sollen die bestehenden Fassaden aktiv in das Gesamterlebnis einbezogen werden, als wechselnd bespielbare Wandflächen für Künstler*innen – im Sinne einer ‹Urban Gallery›.
Auftraggeber: Kanton Basel Stadt
Szenografie: ZMIK
Landschaftsarchitektur: Westpol
Künstlerin: Katharina Anna Wieser
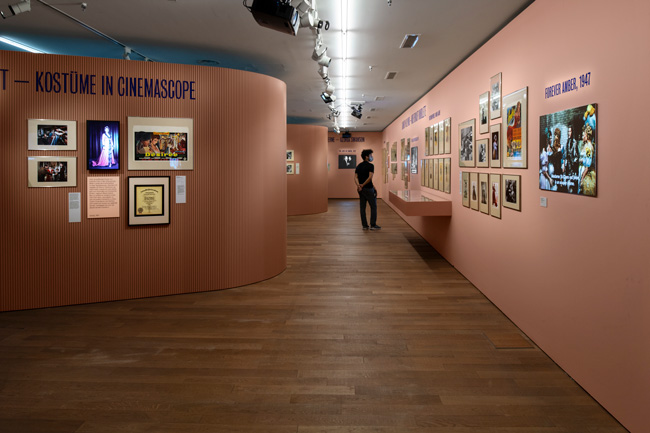
1/10
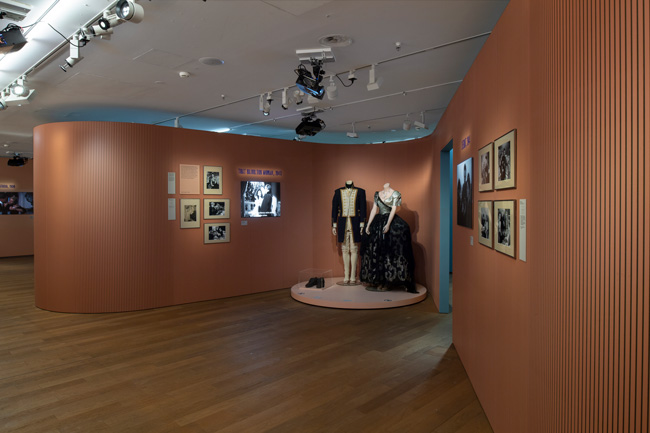
2/10
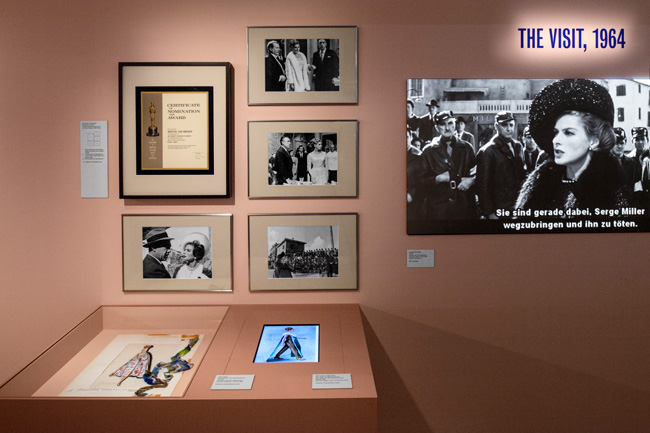
3/10
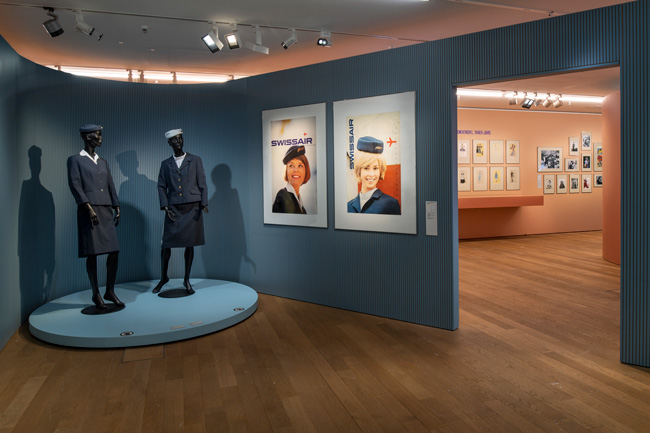
4/10
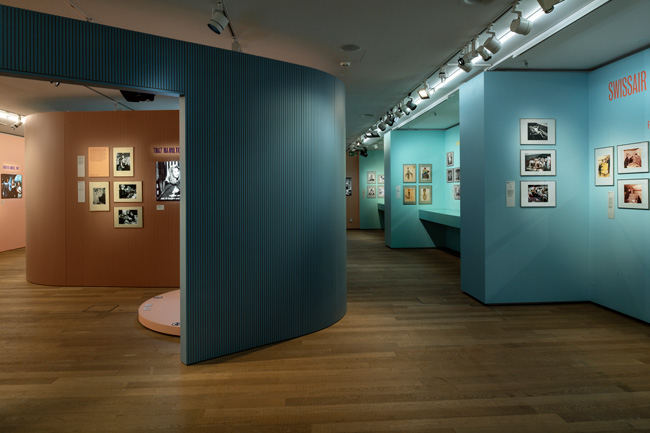
5/10
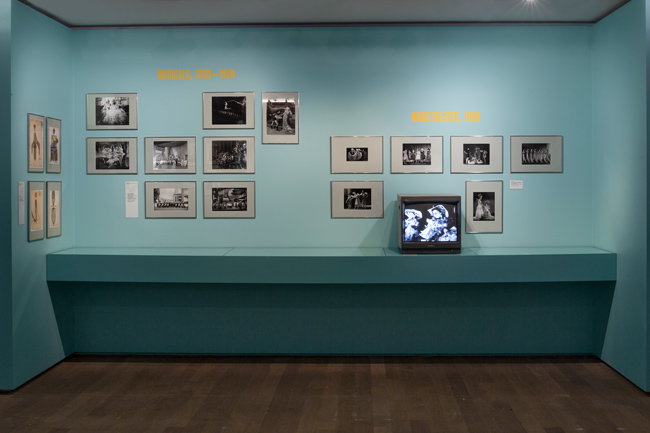
6/10
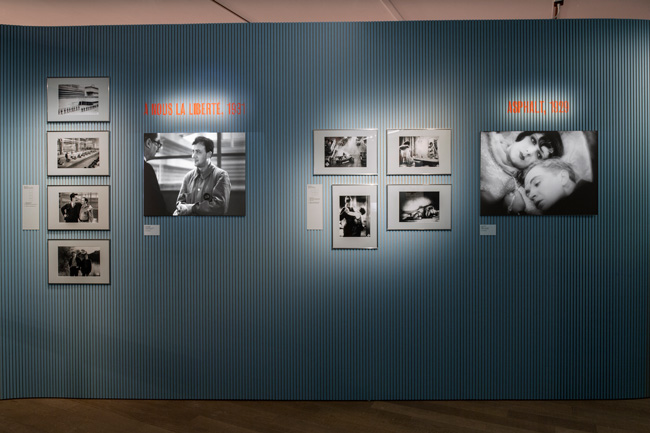
7/10
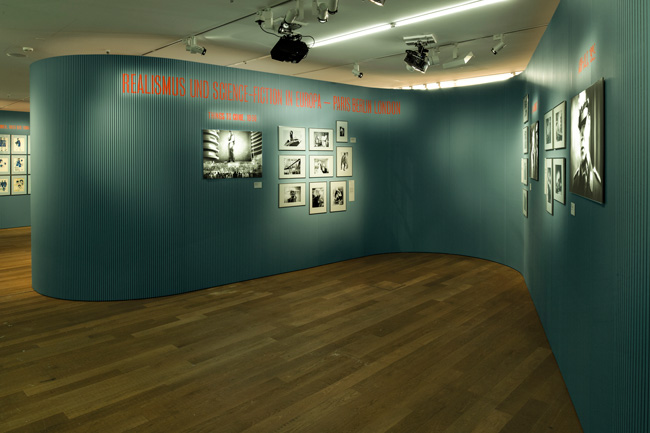
8/10
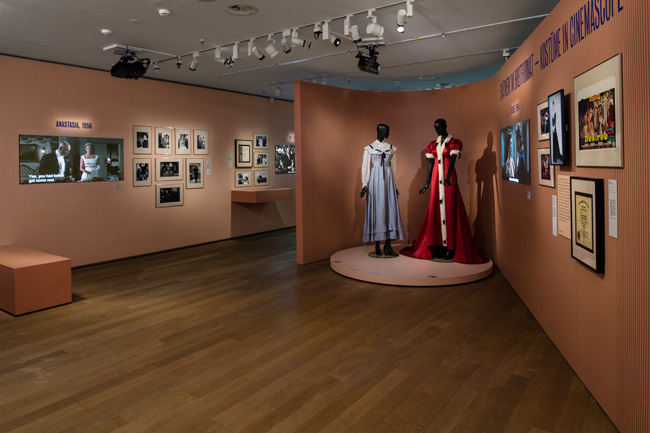
9/10
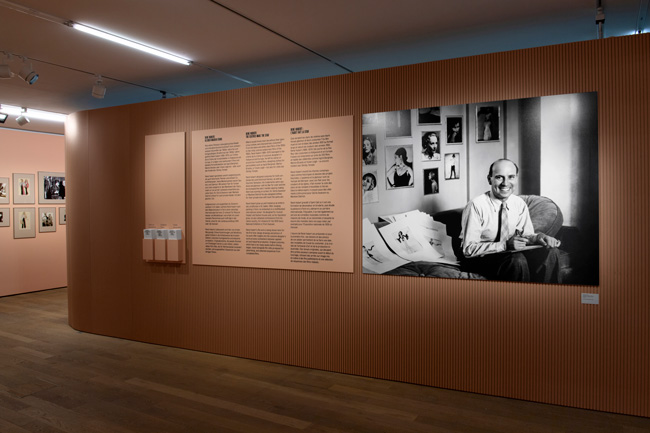
10/10
Exhibition
Museum für Gestaltung Zürich / 2021
From the 1920s to the 1960s, the Swiss René Hubert was one of the global crème de la crème of costume designers. The exceptionally versatile designer dressed the Hollywood celebrities, created designs for renowned fashion houses, uniforms and aircraft interiors for Swissair and additionally produced fashion under his own label. The exhibition «René Hubert: The Clothes make the Star» celebrates his life's work for the first time ever.
The spatial concept of the exhibition uses the drapery as its leitmotif – a curved wall opens up rooms and niches with the topically displayed exhibits. The diversity of Hubert's work is presented in a frivolous hanging with sketches, moving images, photographs, and costumes. The colour concept flows between sensual salmon tones and shades of blue, the wall surfaces are broken up by grooves and so visually set in motion.
Client: Museum für Gestaltung Zürich
Curator: Andres Janser
Scenography: ZMIK
Photos: Regula Bearth © ZHdK



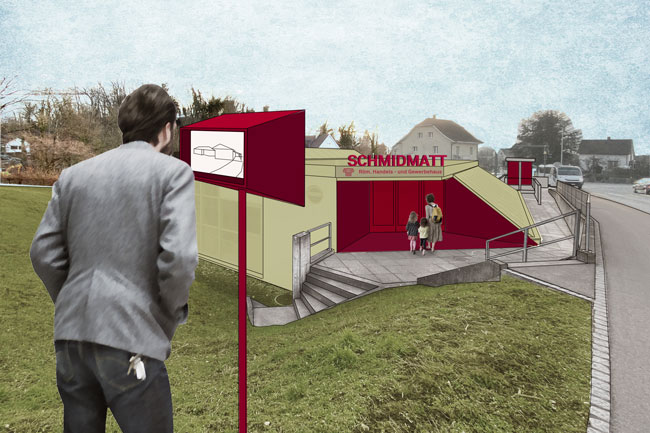
1/6
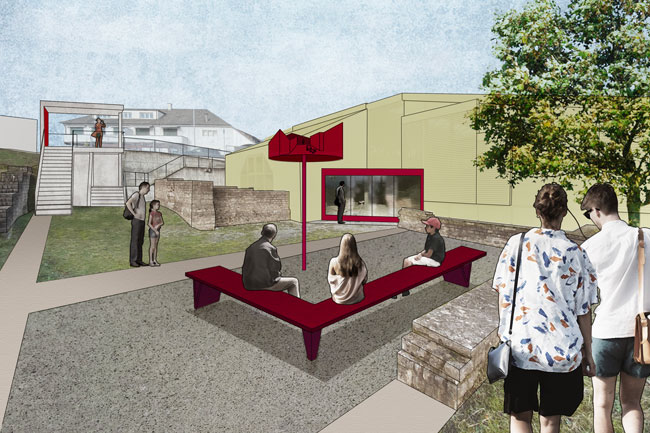
2/6
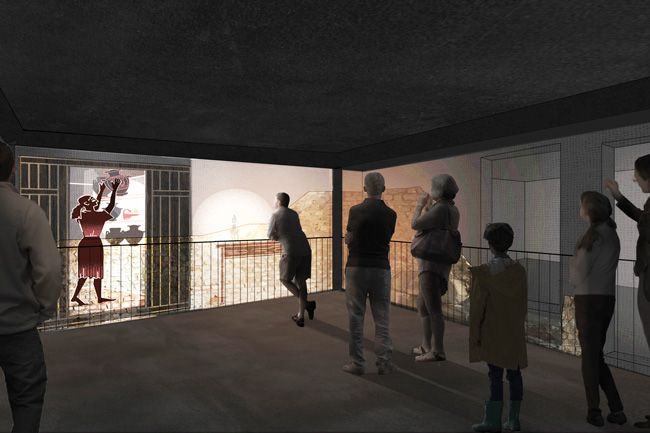
3/6
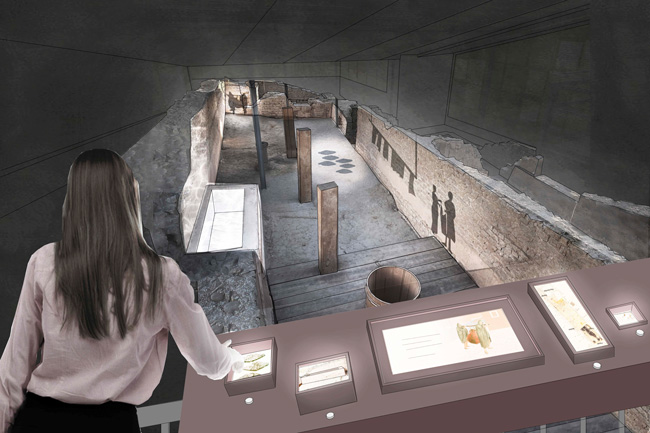
4/6
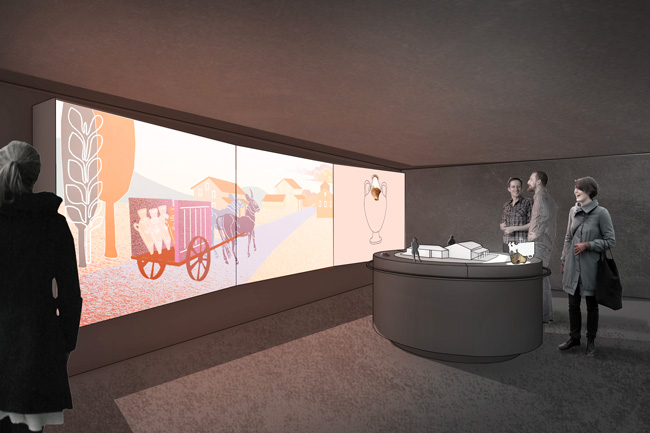
5/6
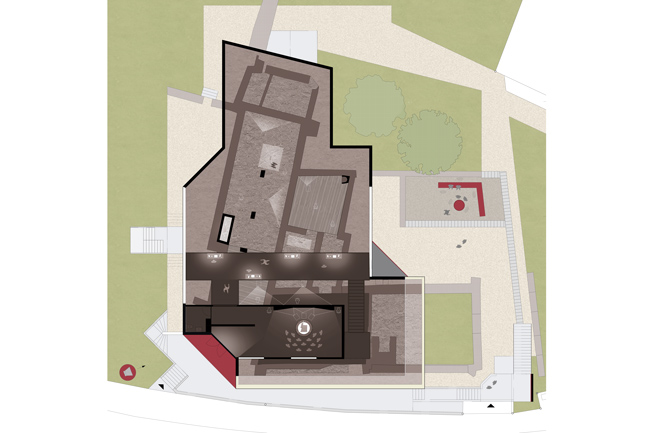
6/6
Konzeptstudie Ausstellung
Augst / 2020
Die Schmidmatt der Römerstadt Augusta Raurica stellt ein aussergewöhnliches archäologisches Setting dar: ein einzigartiger Befund, Exponate als Schlüssel zu reichhaltigen Geschichten und ein Feuer als starke Story. In unserem Konzept wird der Ort zum facettenreichen Gesamterlebnis: Der Aussenraum, umgeben von Grünflächen und Bäumen, wird zum attraktiven Verweilort. Im Inneren führt ein klarer dramaturgischer Bogen die Besuchenden immer tiefer hinein in die Geschichte des Ortes. Jeder Raum sucht dabei seine spezifische Form der Immersion. Sei es über Projektionen, die einzelne Szenen auf Boden und Gemäuer werfen oder Raumton, der Geräuschkulissen aus vergangenen Zeiten aufleben lässt. Die Besuchenden nehmen dabei ganz verschiedene Rollen und Perspektiven ein.
Auftraggeber: Römerstadt Augusta Raurica
Szenografie: ZMIK
Ausstellungsgrafik, Animation: Büro Berrel Gschwind, Basel
Medienplanung: Tweaklab, Basel
Audio: Idee und Klang Audio Design, Basel
Visualisierungen: ZMIK
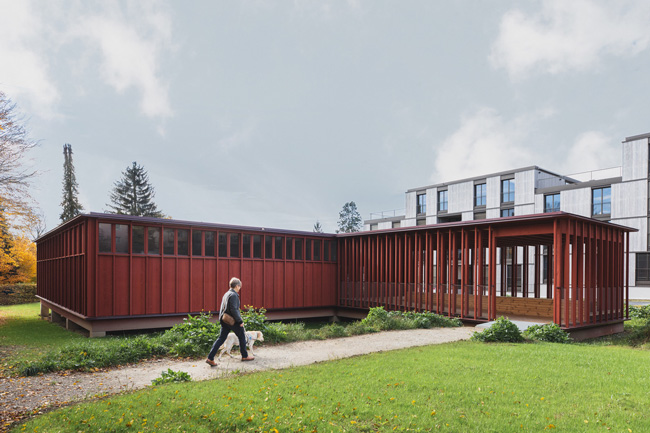
1/18
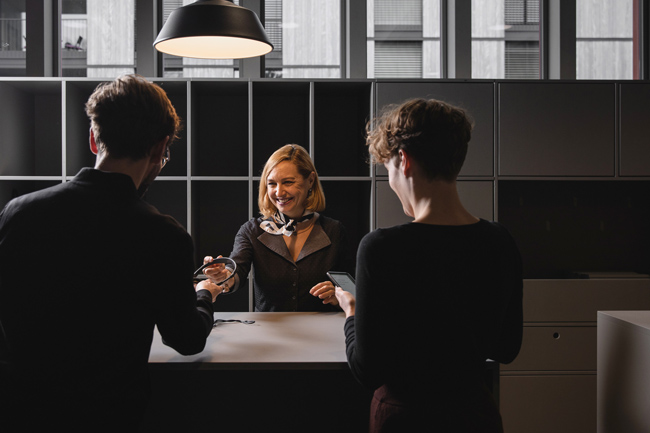
2/18

3/18
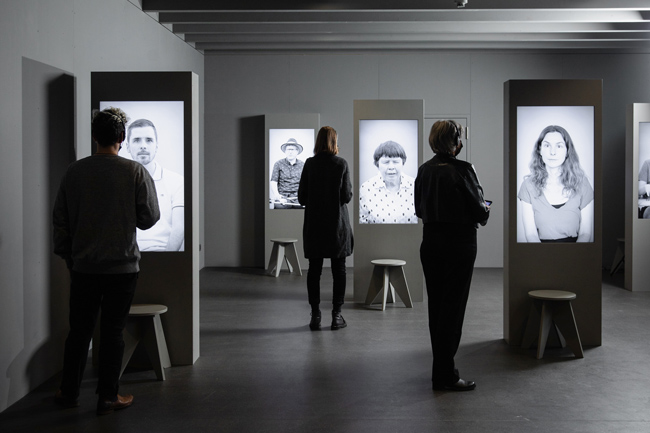
4/18
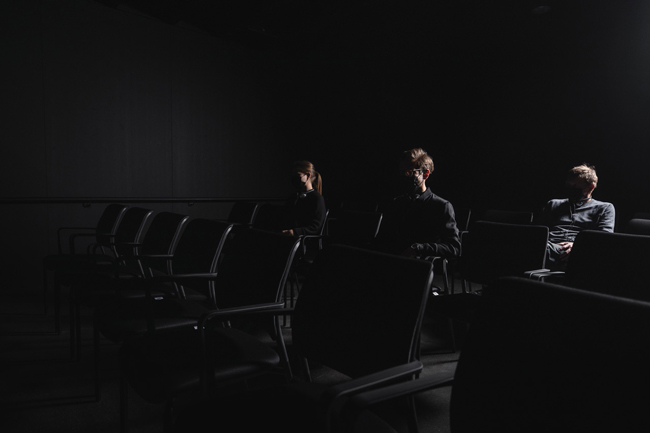
5/18
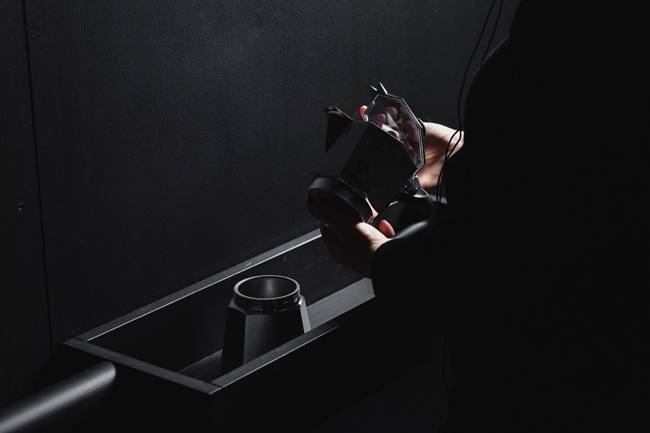
6/18
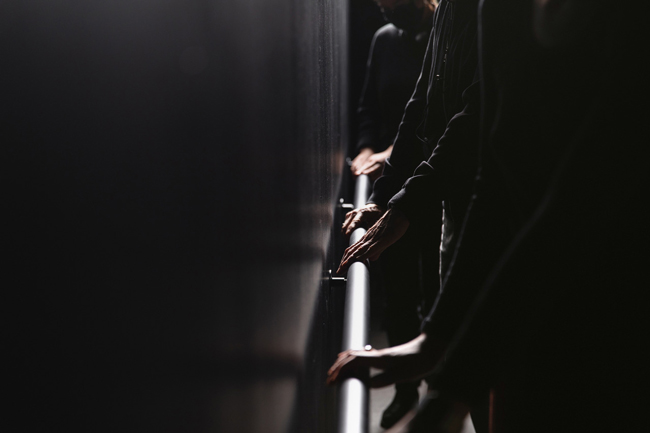
7/18
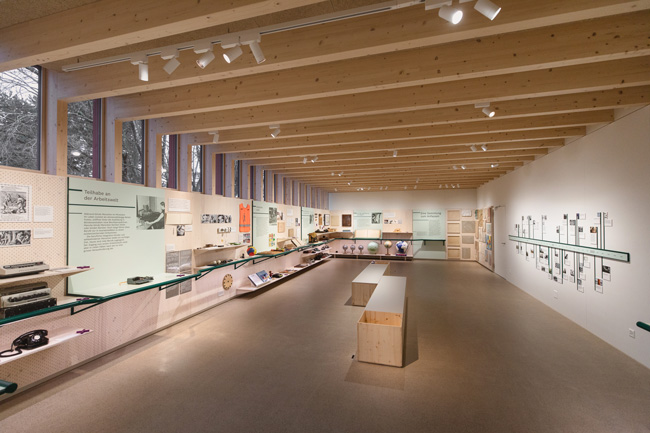
8/18
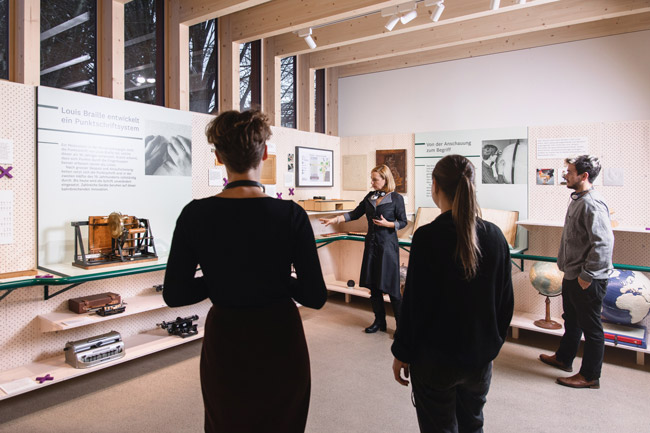
9/18
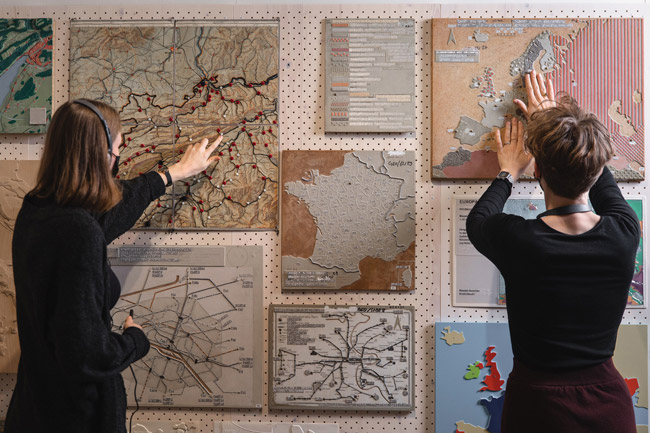
10/18
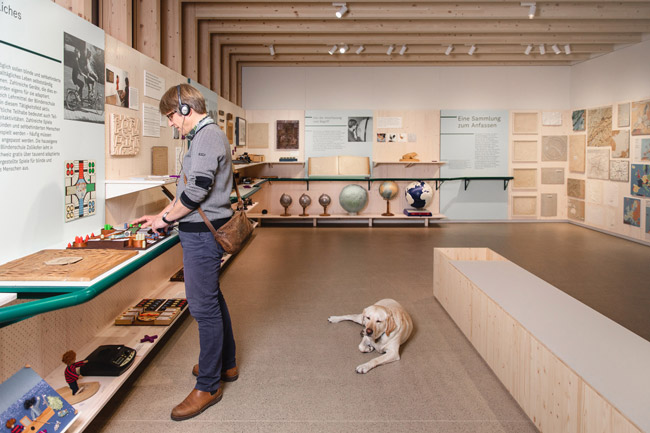
11/18
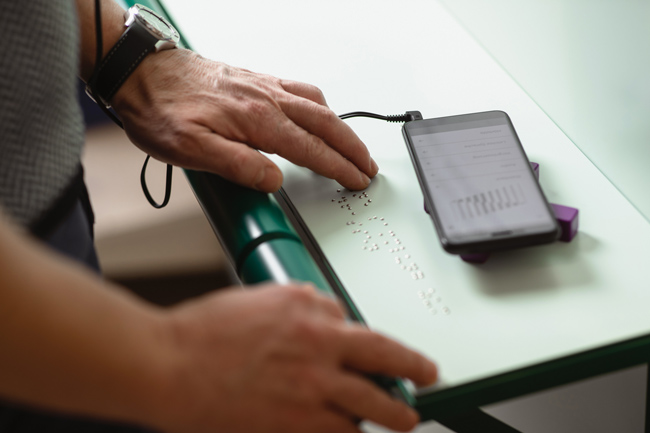
12/18
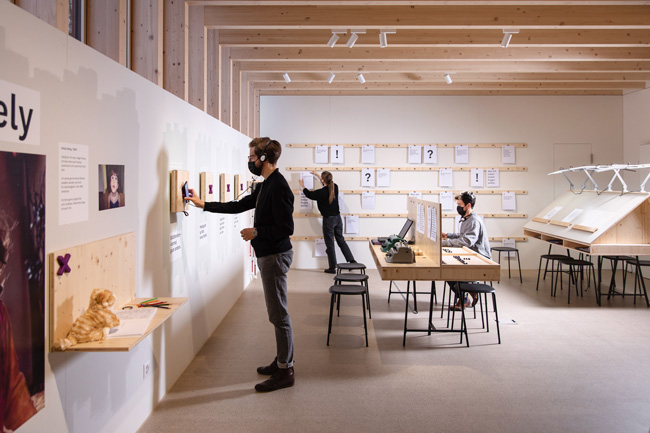
13/18
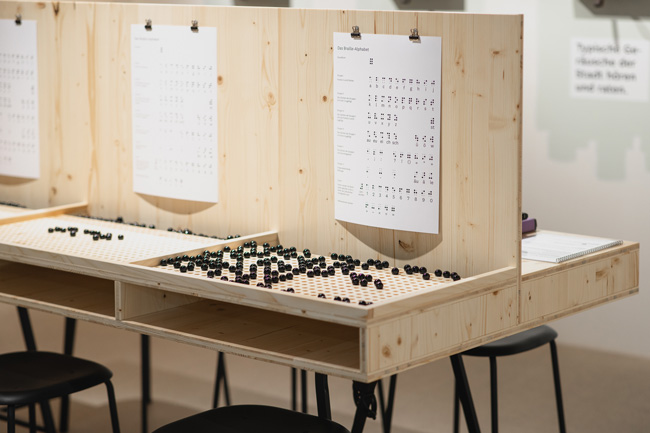
14/18
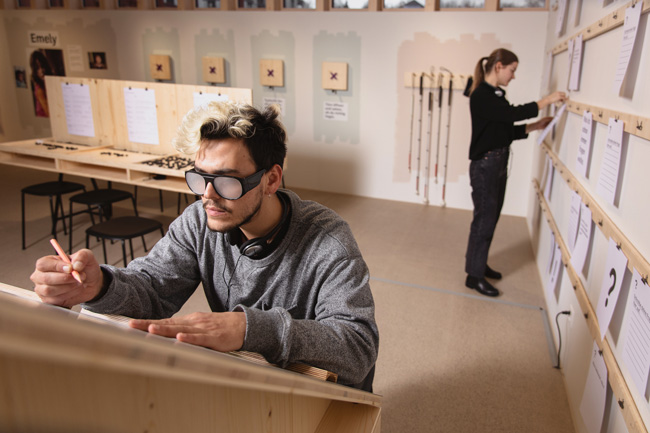
15/18
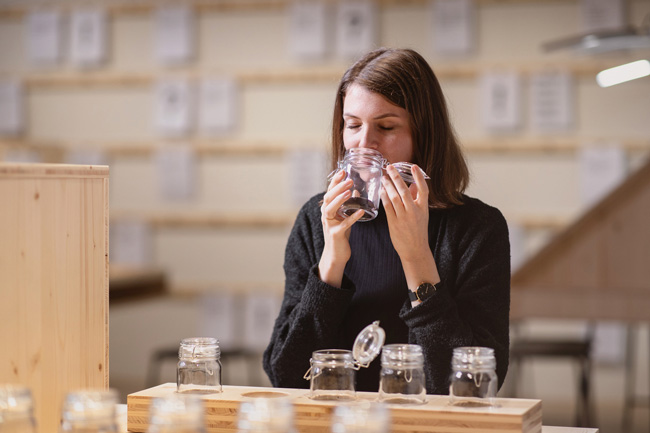
16/18
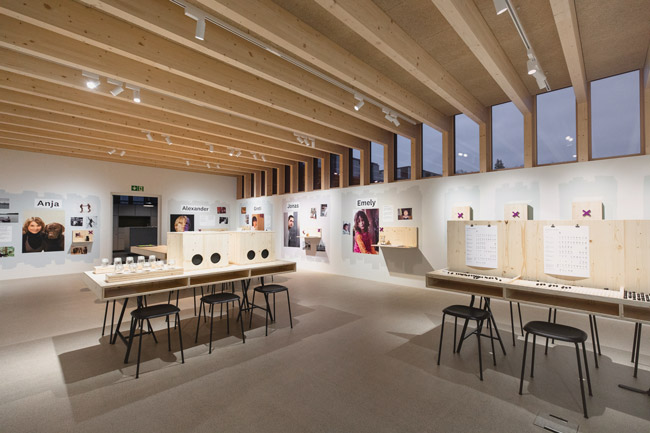
17/18
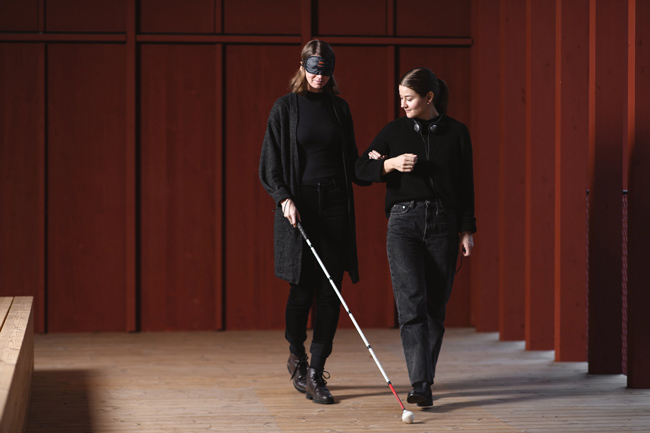
18/18
Permanent exhibition
Swiss Museum for the Blind Zollikofen / 2020
As a hybrid between exhibition, dark room, tactile collection, and studio, the Swiss Museum for the Blind «anders sehen» opens up a diverse space for the transfer of knowledge as well as for sensory experiences. The main focus is put on easy accessibility for blind, visually impaired, and sighted visitors, aiming to increase the awareness for the situation of affected persons.
Thus, visitors in the dark room experience the everyday life of a blind person, listening to the soundscape, focused entirely on the hearing, tactile and olfactory senses. In video portraits, they encounter individual life stories and tactually explore the collection with its wealth of exhibits from more than 200 years of pedagogy for blind persons. The tour concludes in the studio, where workshops are given, and knowledge is actively consolidated.
Client: Stiftung für blinde und sehbehinderte Kinder und Jugendliche, Zollikofen
Scenography: ZMIK
Photos: Digitale Massarbeit
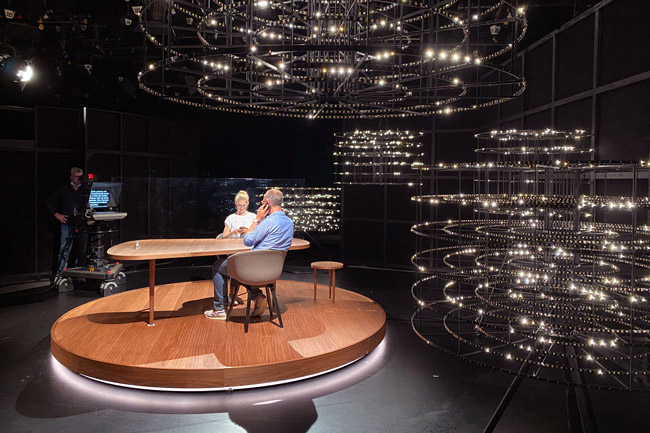
1/9
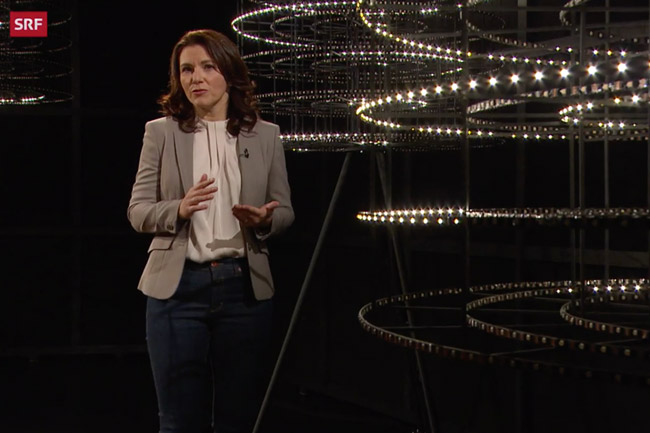
2/9
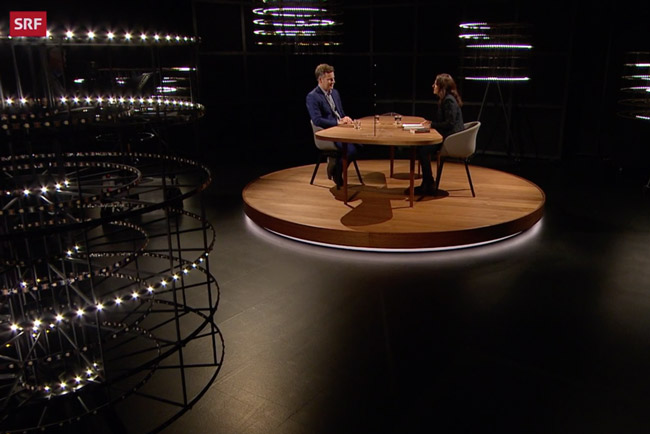
3/9
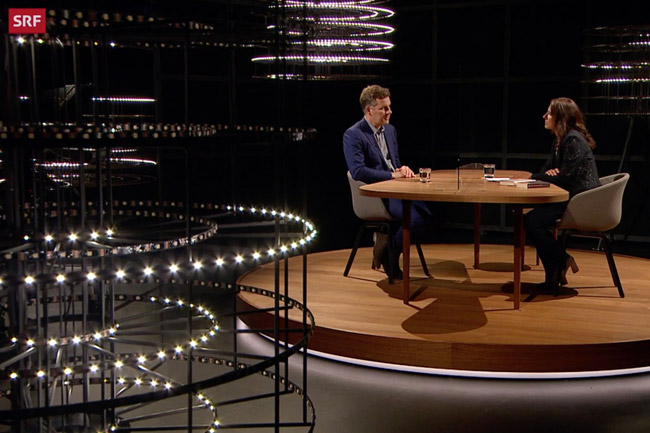
4/9
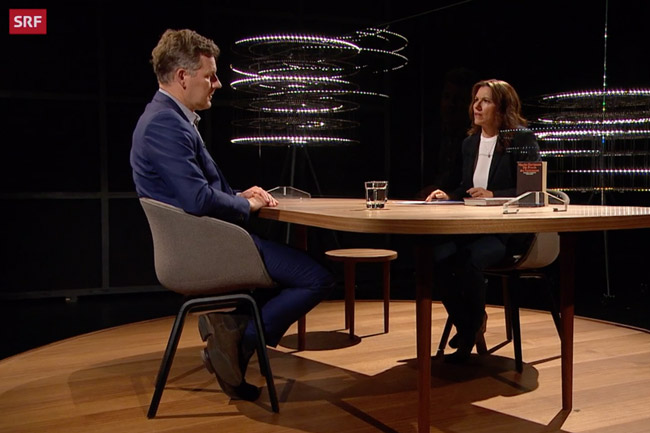
5/9
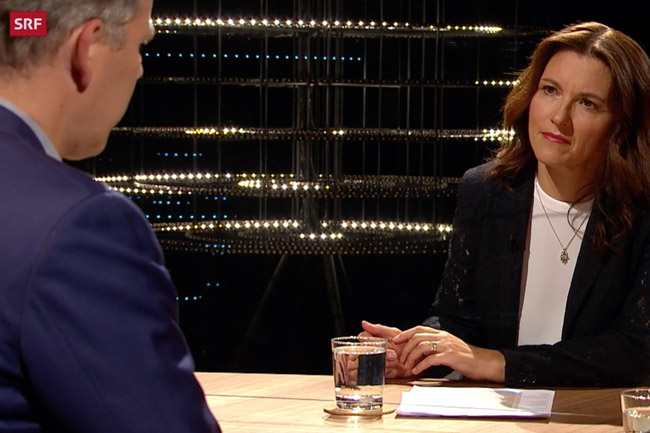
6/9
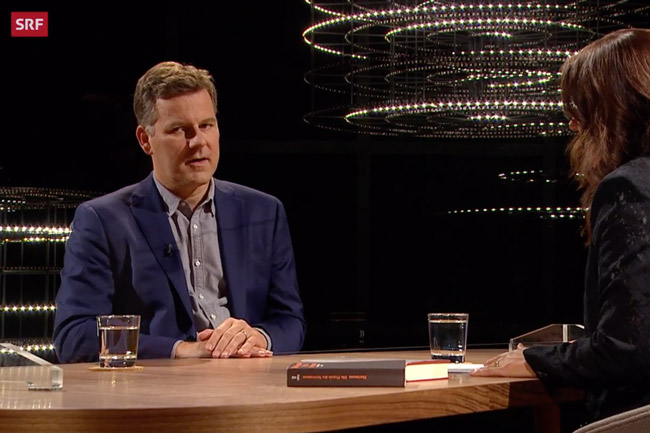
7/9
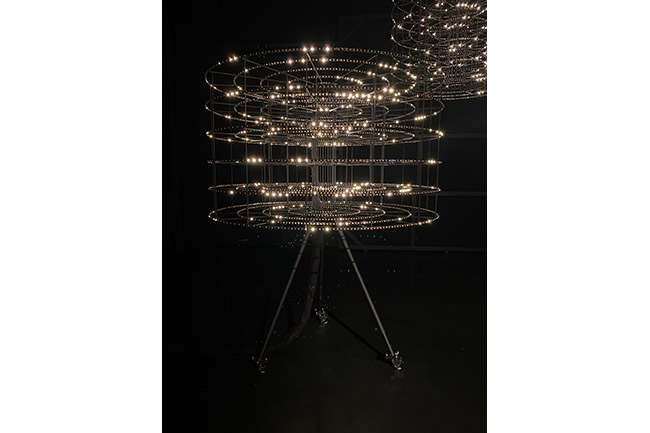
8/9
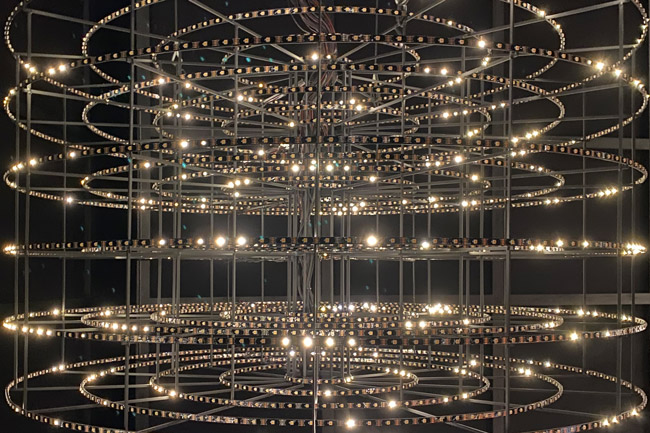
9/9
Studio design
2020
In the SRF series «Sternstunden», current topics are discussed, and inspiration is sought in roundtables on philosophy, religion, and art. After 10 years, it was about time for a more open spatial concept of the TV studio. Starting from the idea of broadening the horizon, we developed lighting objects that are freely positioned in the room and form various constellations depending on the camera angle.
The light exposure of the objects varies depending on the focus of the broadcasts. In the black spatial background, they merge into abstract, variable, poetic light formations. On the other hand, the round pedestal in the middle of the studio becomes the gravitational centre where guests meet for round table discussions. With its warm materialization, it provides the necessary down-to-earth feeling.
Client: SRF
Studio design: ZMIK
Photos: ZMIK



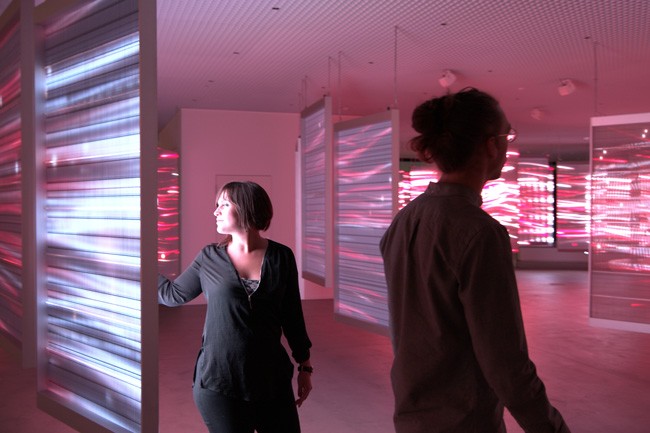
1/7
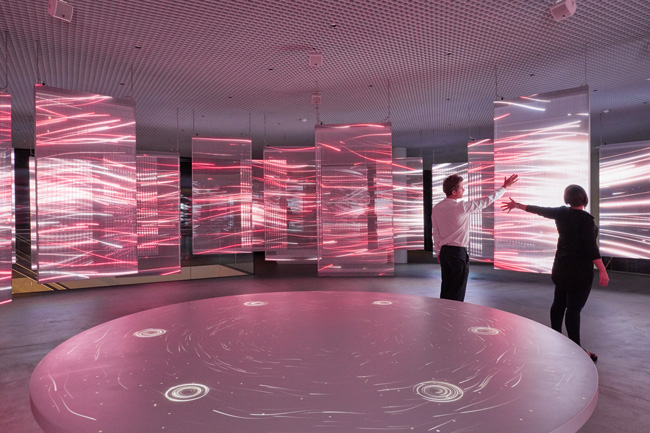
2/7
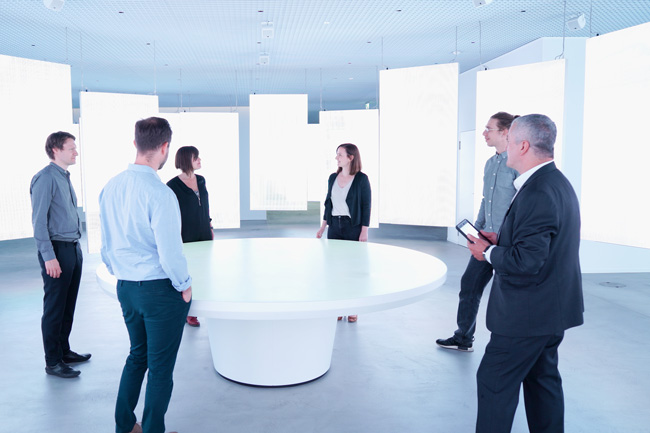
3/7
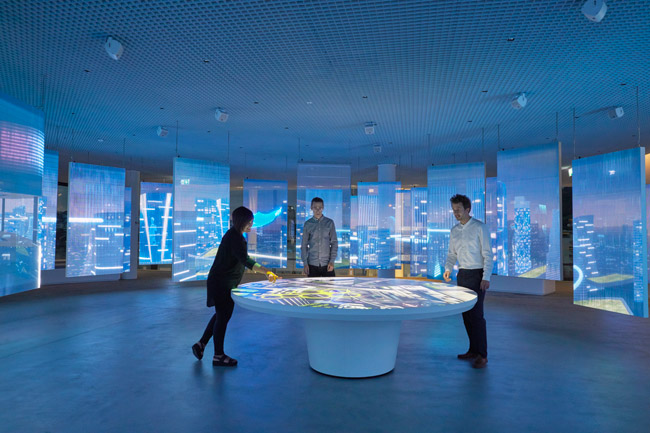
4/7
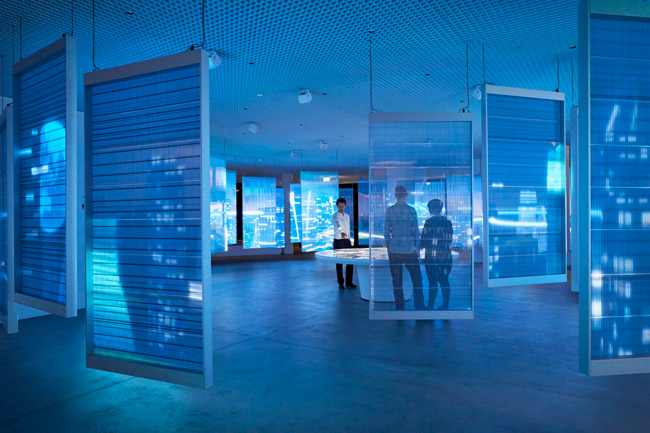
5/7
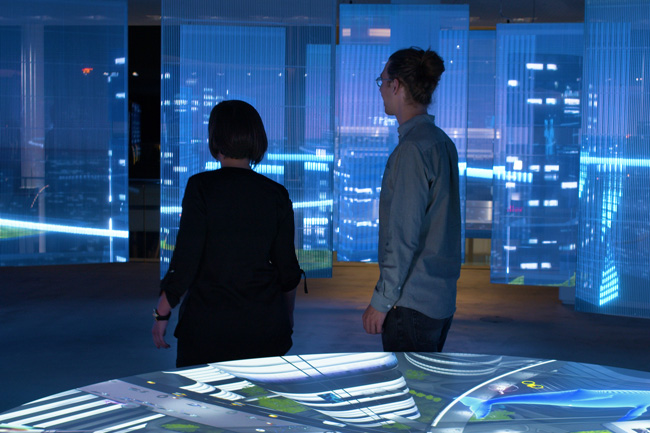
6/7
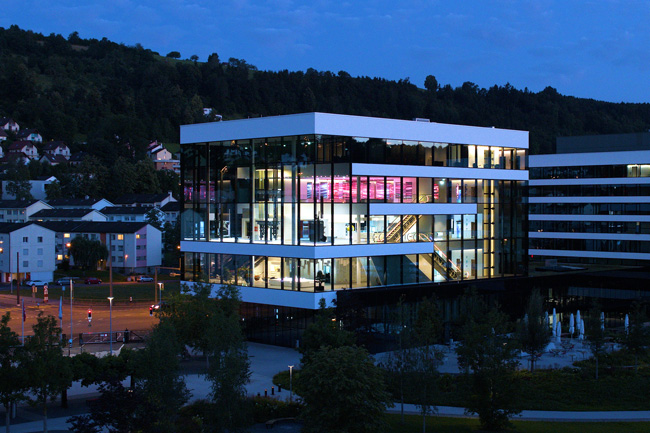
7/7
Visitor Center
Ebikon / 2019
Urban mobility of the future – every single week, Schindler's elevators and escalators globally move one billion individuals. The importance of Schindler is reflected in the new Visitor Center at its headquarters in Ebikon. Spanning four floors, a completely new experience was designed and realized under the overall responsibility of iart.
ZMIK was particularly involved in the design of the Futurescape-Room. Here, visitors are invited to virtually co-shape the future at the central, interactive table. The effects of the interaction are displayed on 49 semi-transparent LED panels that are hung freely in the room. Visitors move through the animated scenarios and the virtual backdrop overlaps with the indoor and outdoor space of the Visitor Center.
Client: Schindler Aufzüge AG
Concept, planning and realization of the entire Schindler Visitor Center: iart ag
Futurescape-Room layout, LED panels and furniture design: ZMIK
Photos: Giuseppe Micciché, iart ag
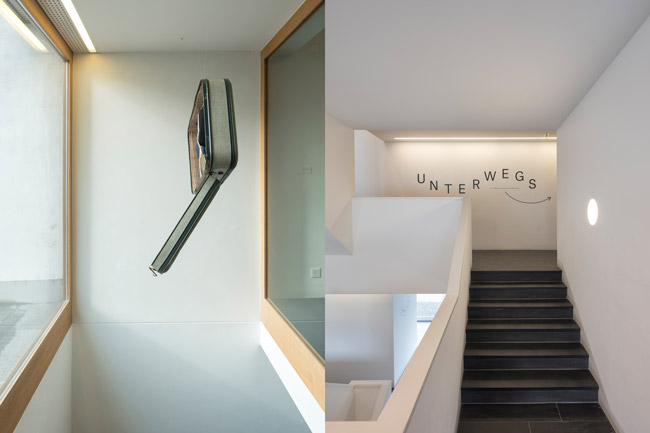
1/14
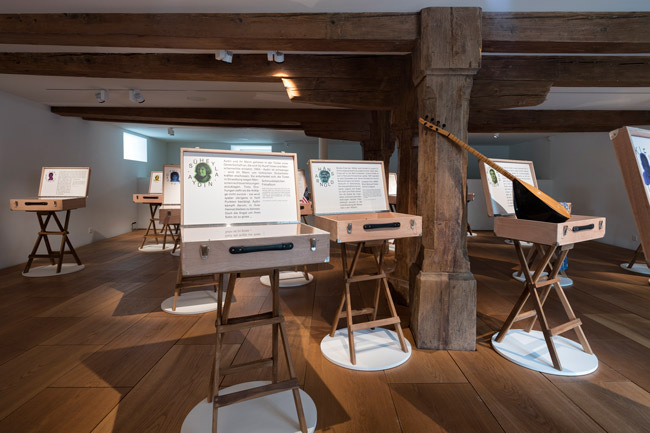
2/14
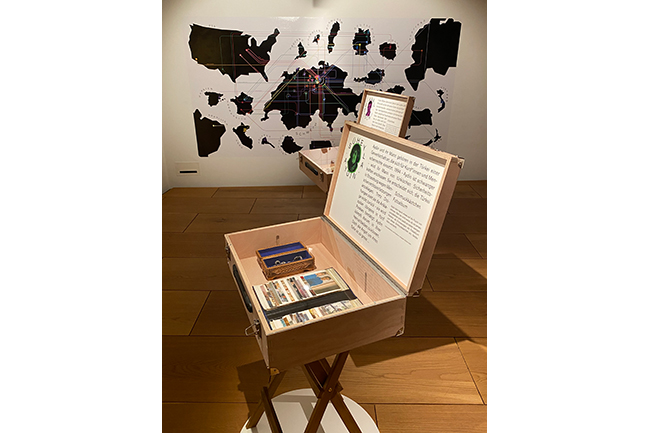
3/14
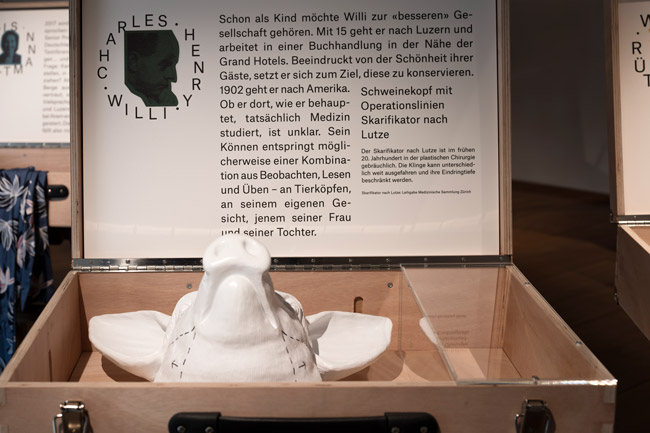
4/14
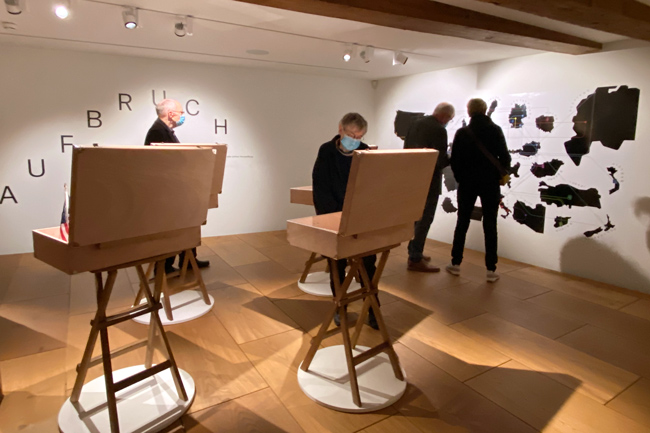
5/14
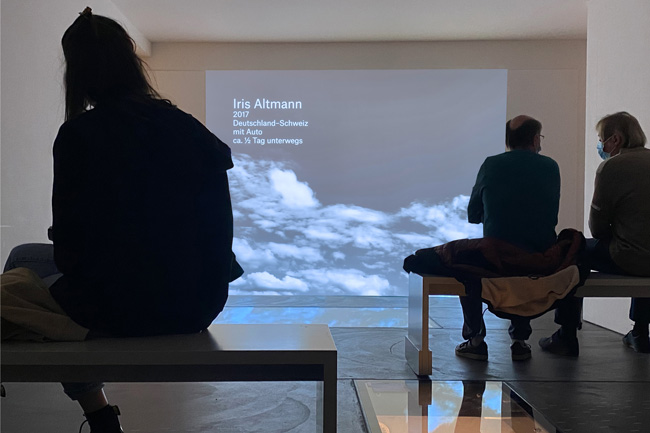
6/14
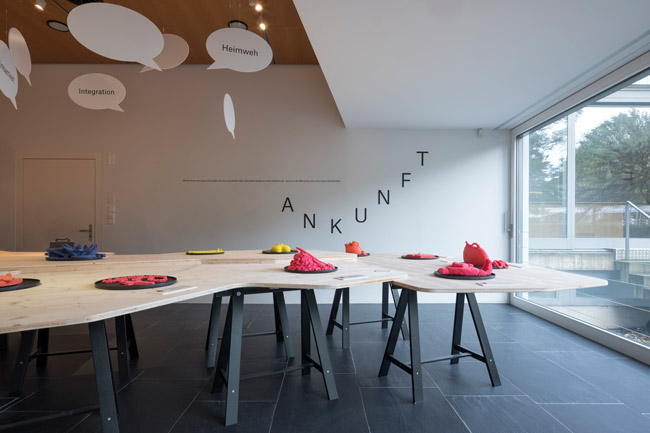
7/14
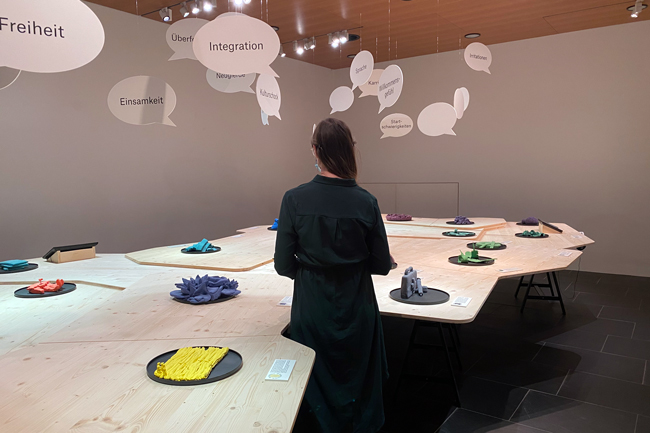
8/14
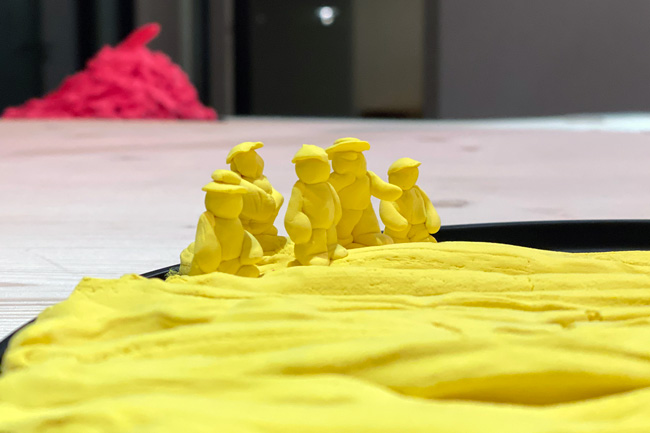
9/14
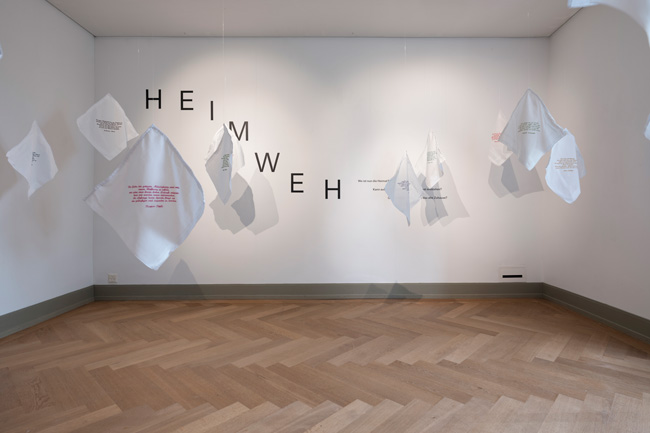
10/14
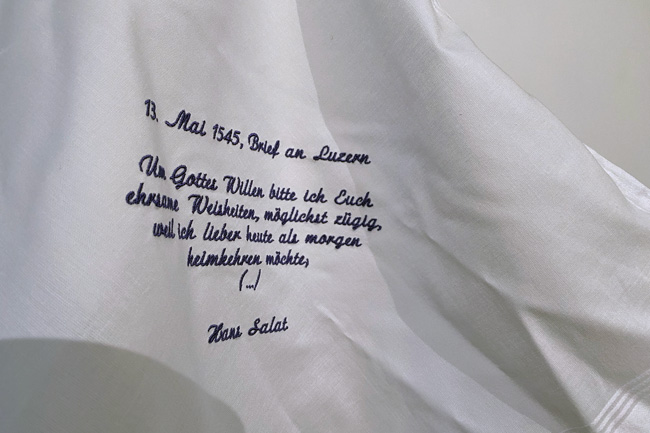
11/14
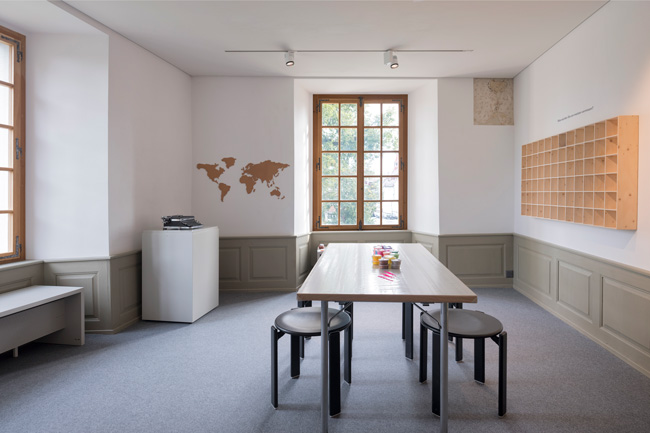
12/14
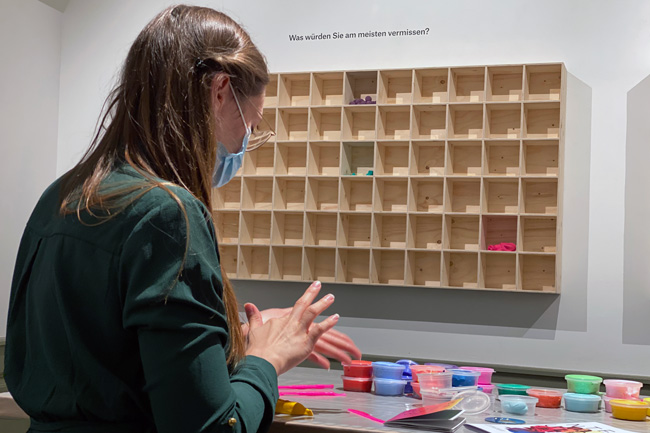
13/14
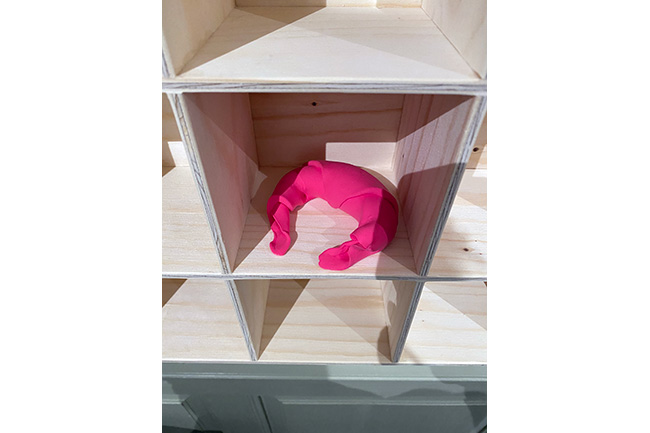
14/14
Exhibition
Museum Sankturbanhof Sursee / 2020
The exhibition «Unterwegs» highlights the topic of migration from very personal perspectives. 25 portraits are speaking of setting out, arriving, and moving on. In five thematic rooms, a narrative arc spans a period of 500 years of migrational history − from Sursee out into the world and back again.
The journey begins with packed bags, objects tell stories and give insights into the life realities of those portraited. A video installation broaches the issue of being on the road: Sitting on swinging benches, you listen to travelogues. Scenes made of plasticine colonize an area of soil and tell the story of arriving and settling. The subject of homesickness is visualized by taking a nostalgic look at what is missing in far-away places. In the forum, visitors are invited to form their own migration stories with plasticine.
Client: Museum Sankturbanhof Sursee
Curator: Sibille Arnold
Scenography: ZMIK
Graphic exhibition design: Büro Berrel Gschwind, Basel
Photos: Christian Hartmann, Museum Sankturbanhof Sursee, ZMIK
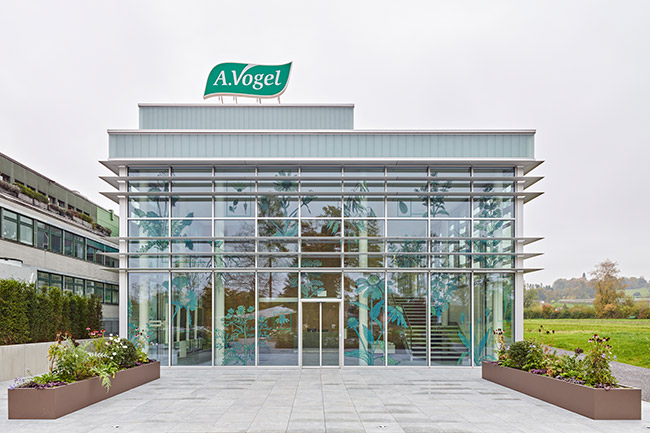
1/20
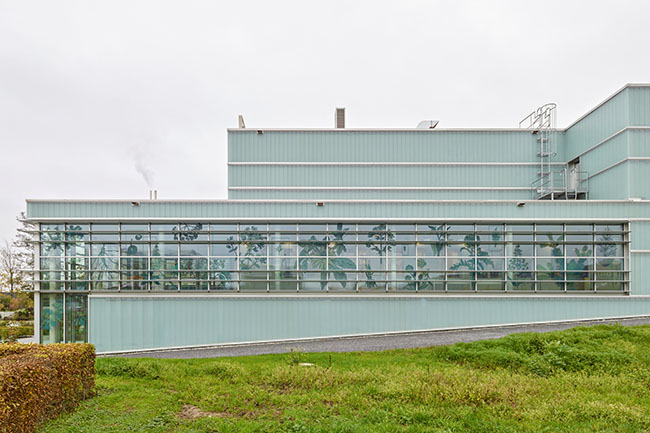
2/20
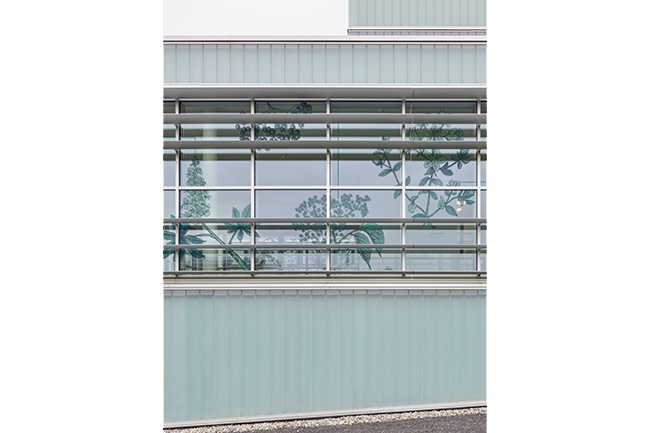
3/20
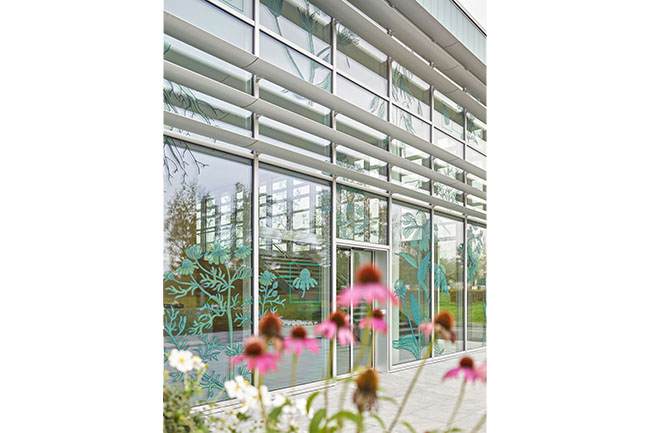
4/20
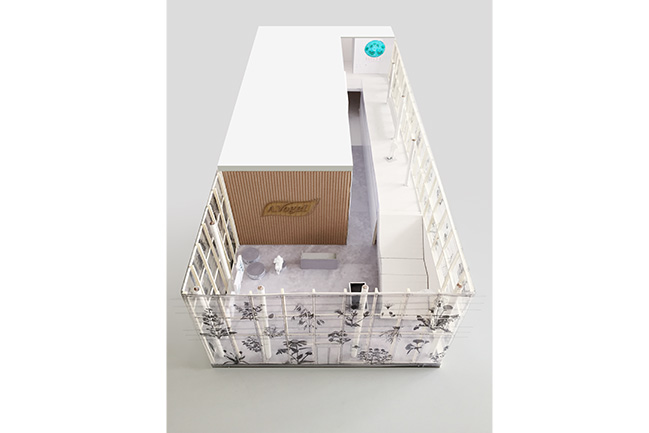
5/20
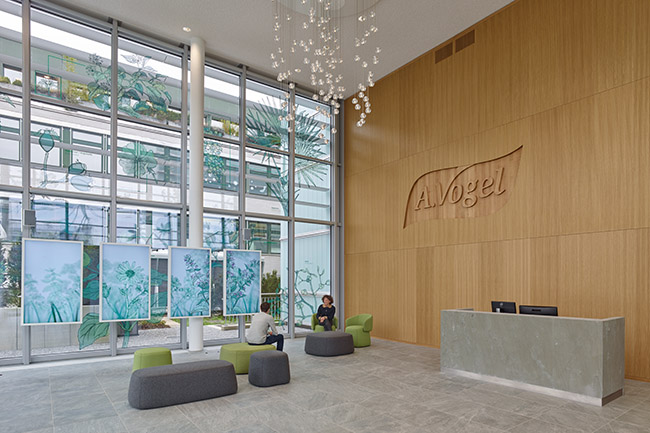
6/20
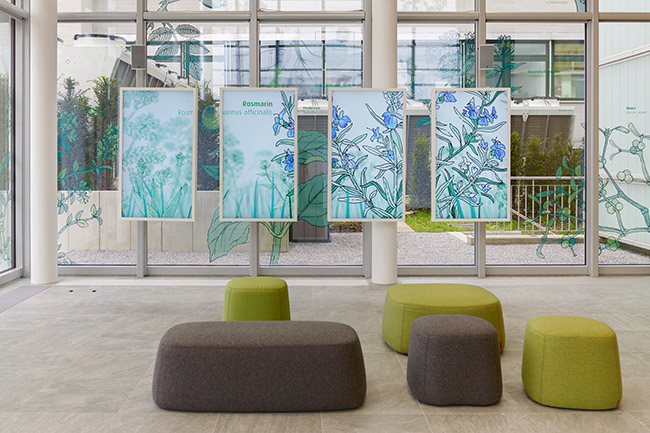
7/20
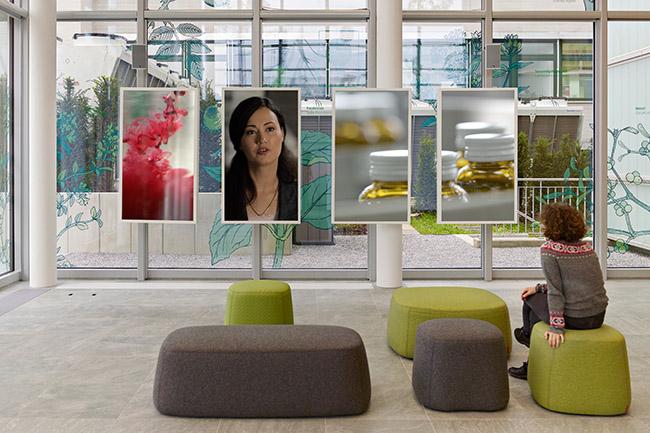
8/20
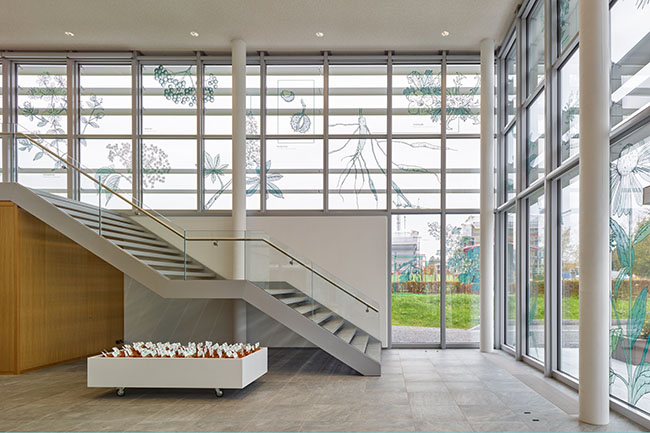
9/20
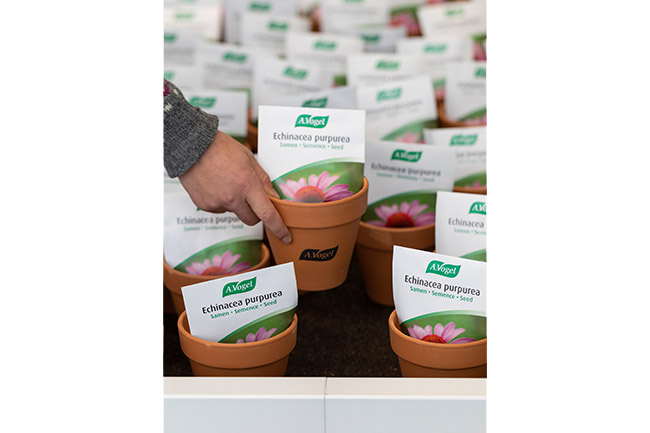
10/20
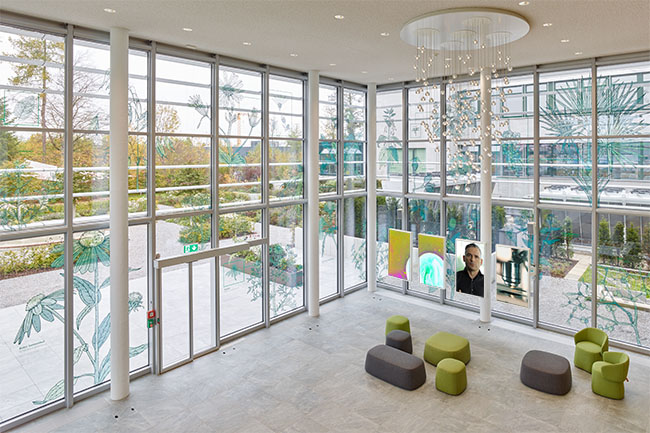
11/20
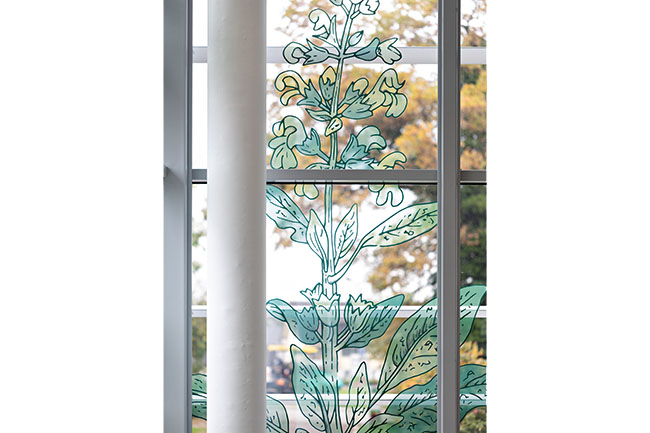
12/20
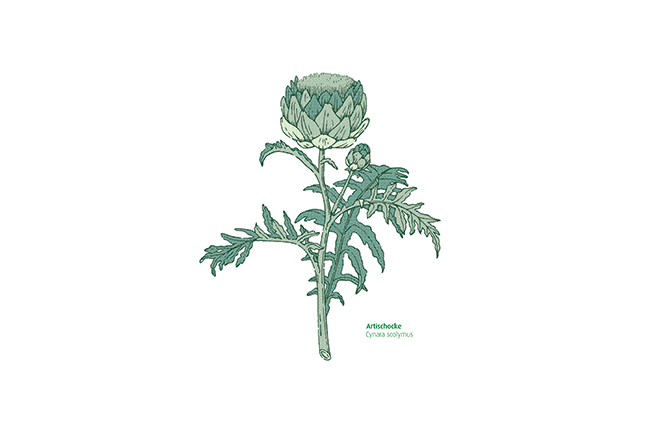
13/20
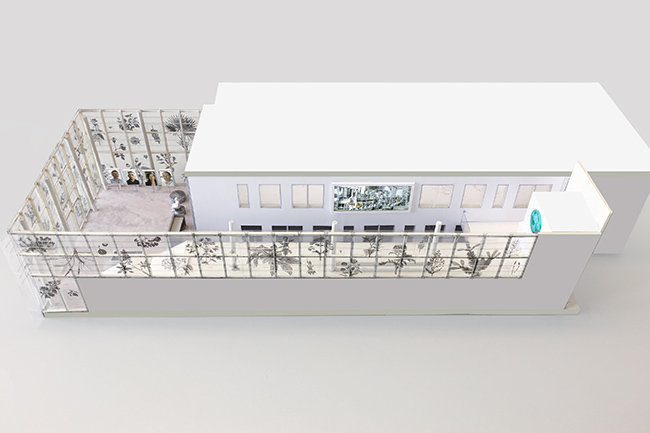
14/20
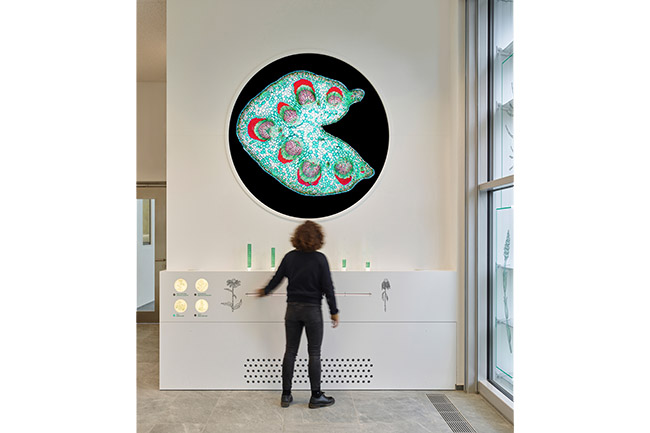
15/20
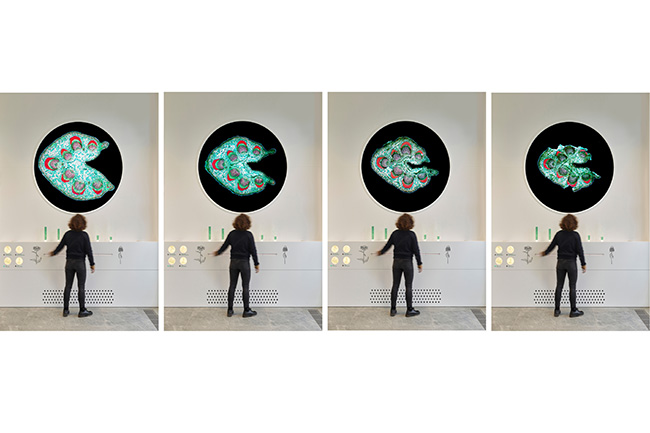
16/20
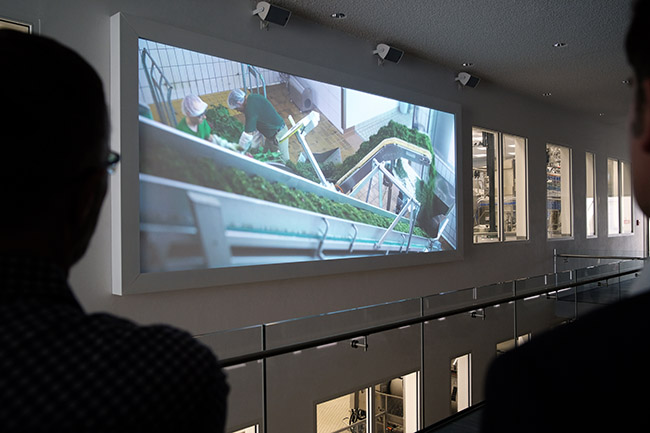
17/20
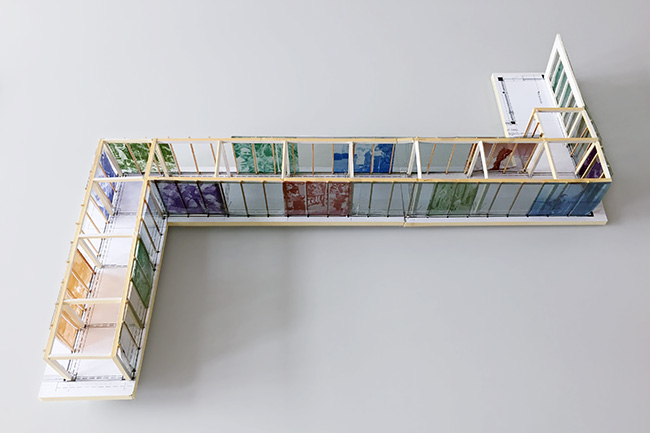
18/20
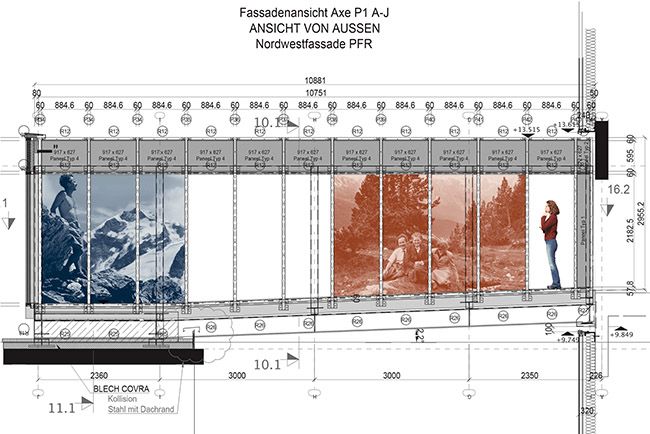
19/20
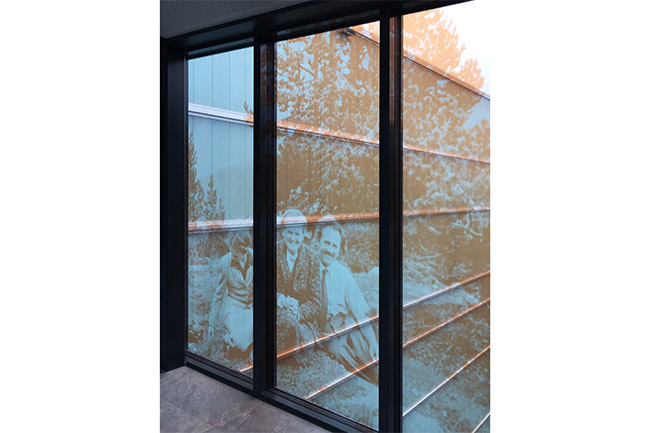
20/20
Visitor experience center in the new production building
Roggwil / 2019
The new production building of A. Vogel AG is surrounded by lush, green fields. In the glazed complex, the first steps of the remedy preparation take place – from chopping the fresh plants to the extraction of tinctures. ZMIK was invited to create a narrative tour, which gives visitors an insight into the hidden processes, where they meet researchers and get to know the philosophy of the company.
The facade depicts an herbarium with oversized medicinal herbs and acts as a symbol and identity carrier for A.Vogel and establishes the connection between the raw materials in the field and the technical processes inside the building. Visitors are immersed in cinematic moments and can digitally dry microscopic plant sections on the interactive ‹fresh fader› and enter via a gantry the image archive of A. Vogel's research trips.
Client: A. Vogel AG
Concept / Scenography: ZMIK
Film: The Band GmbH
Interior Design: Carbone Interior Design AG
Photos: WEISSWERT, Basel, The Band GmbH



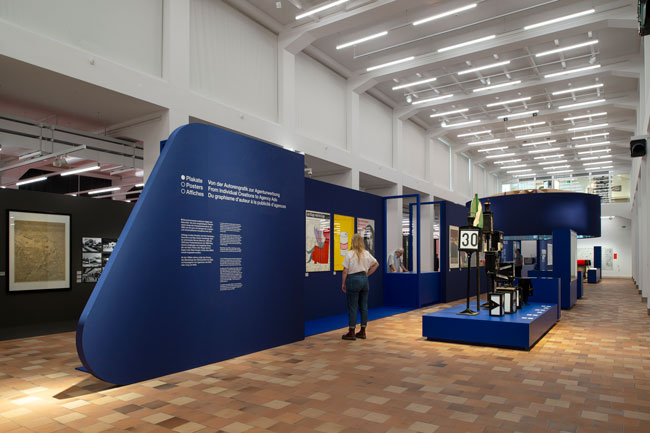
1/19
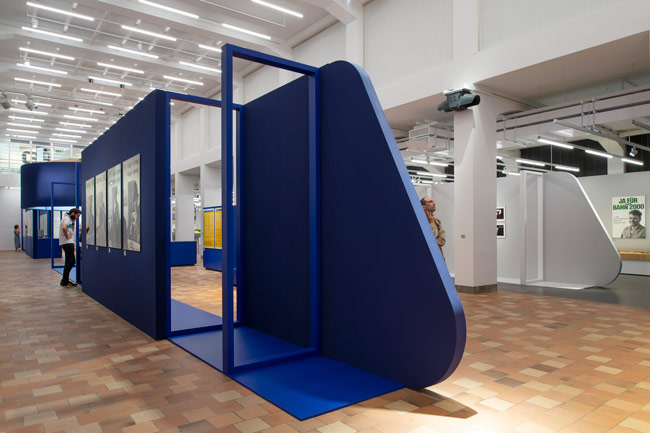
2/19
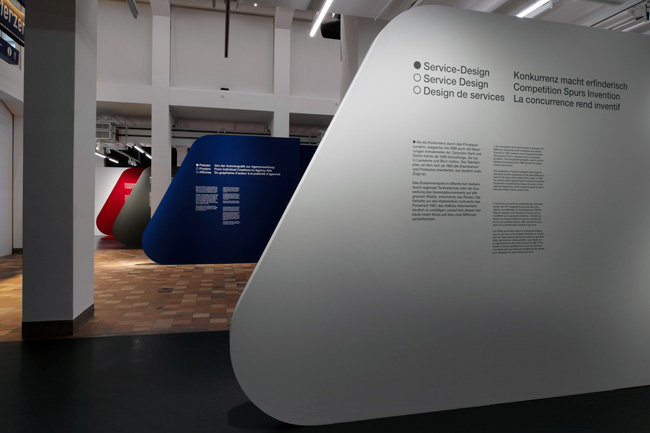
3/19
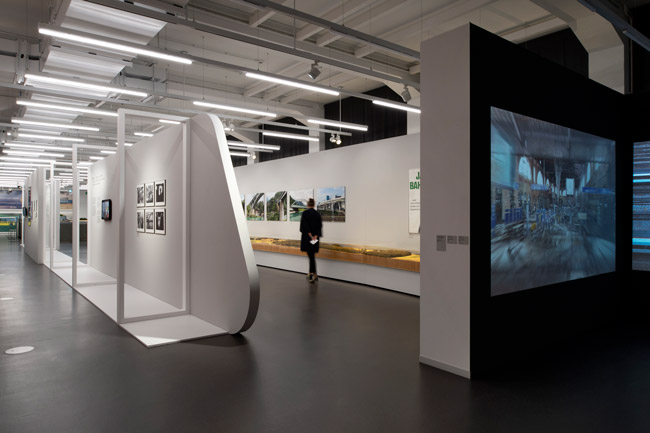
4/19
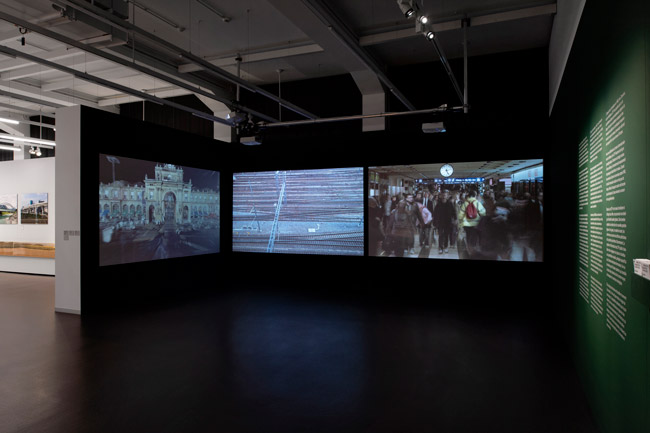
5/19
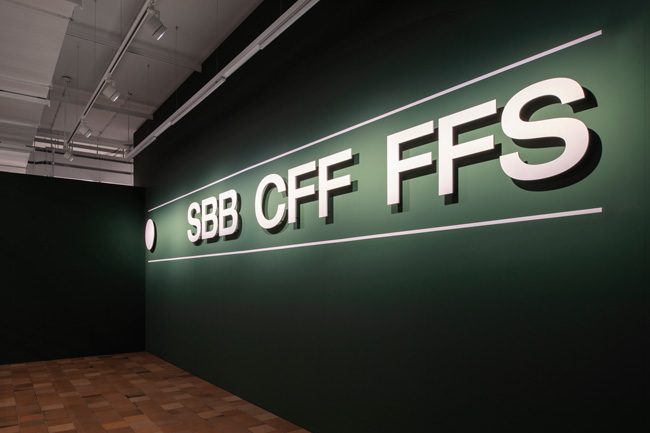
6/19
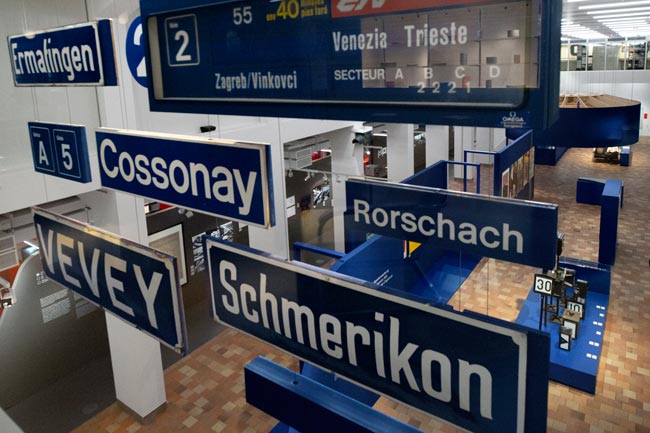
7/19
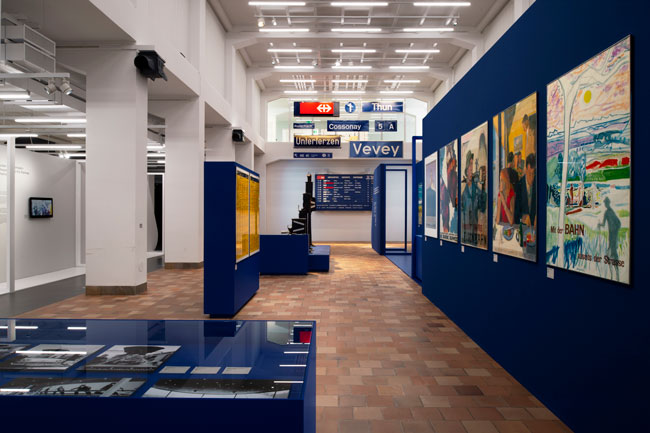
8/19
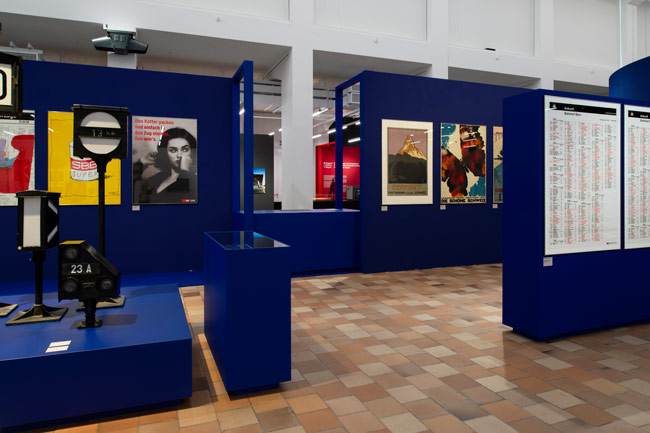
9/19
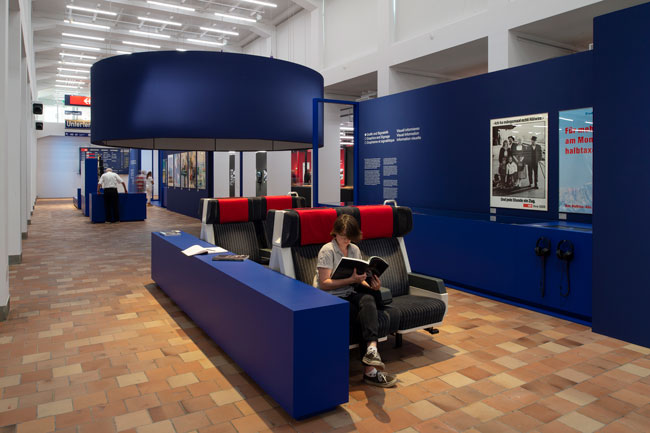
10/19
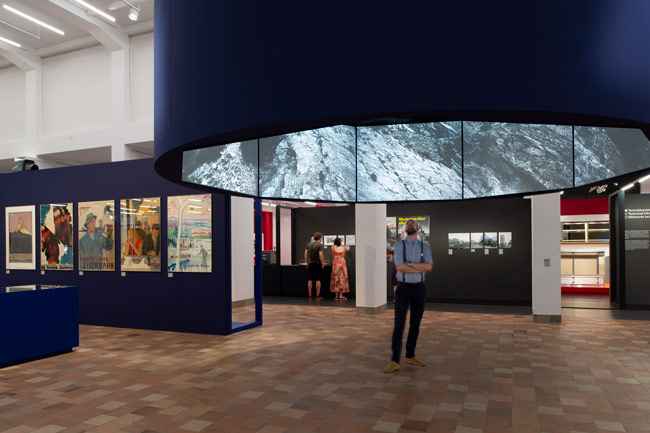
11/19
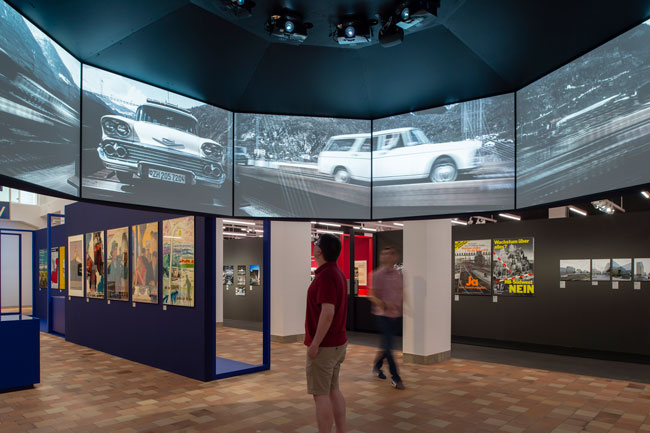
12/19
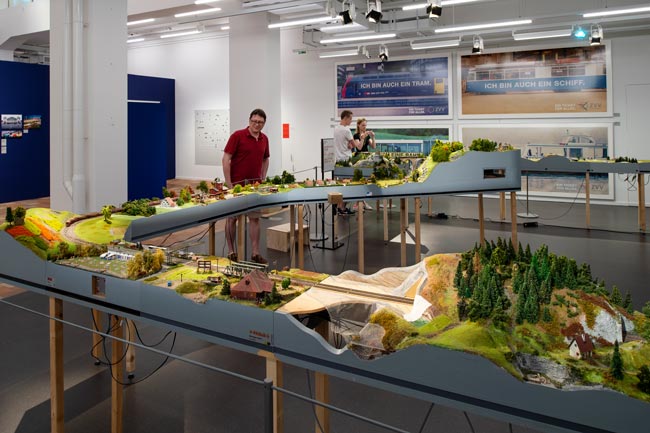
13/19
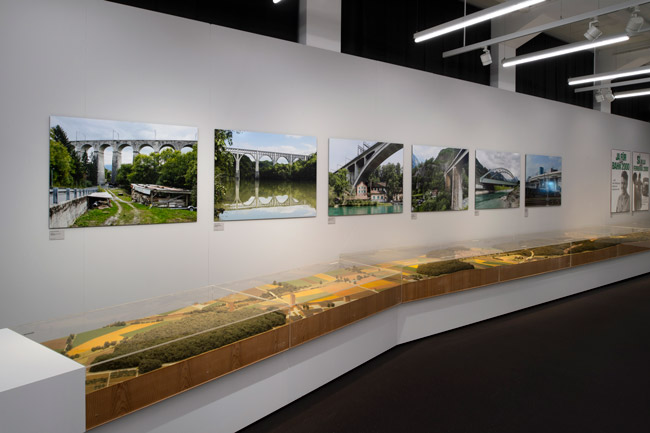
14/19
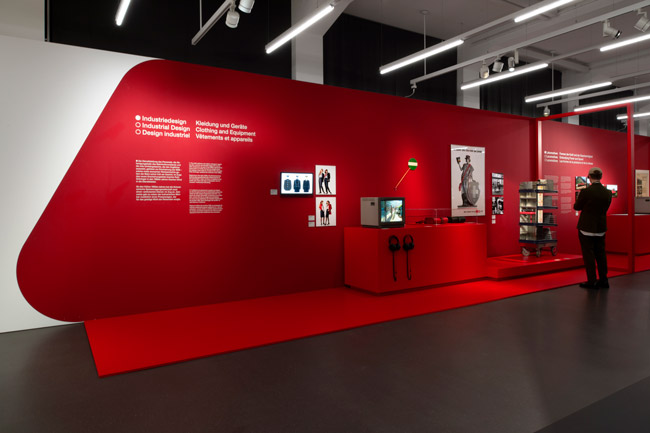
15/19
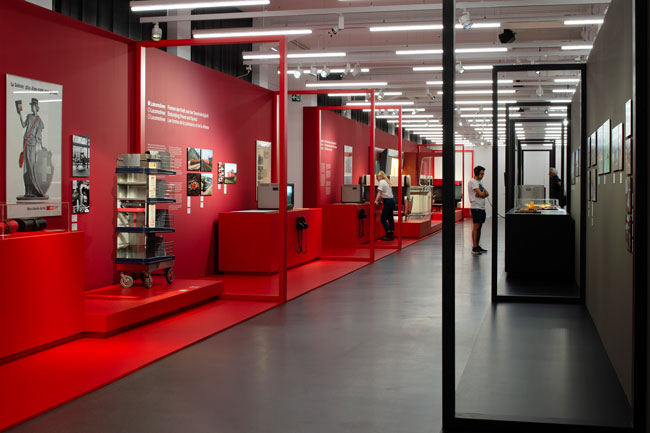
16/19
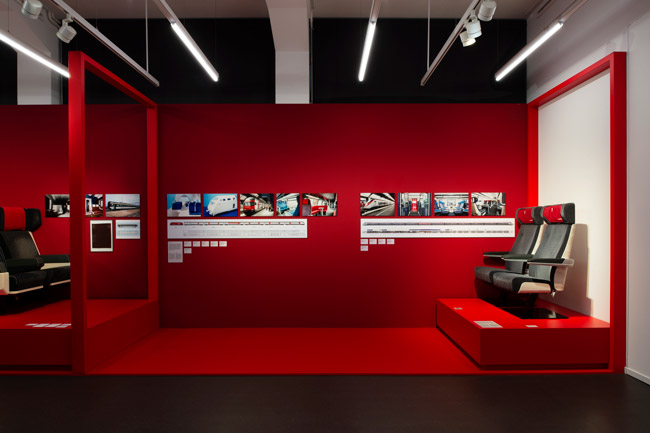
17/19
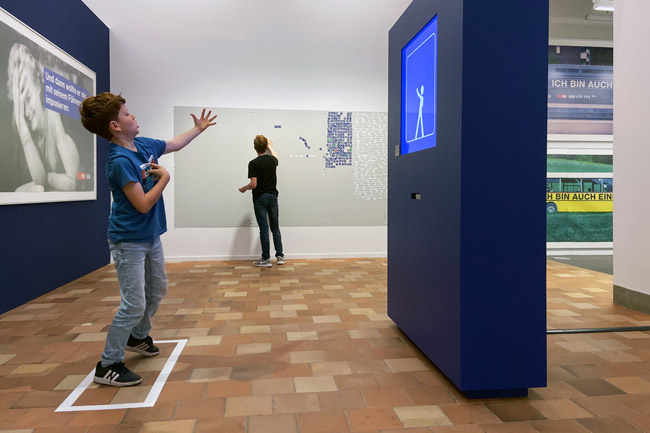
18/19
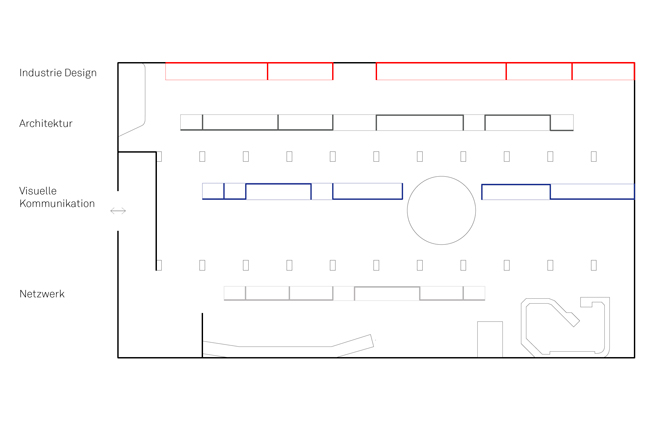
19/19
Exhibition
Museum für Gestaltung Zürich / 2019
More than a century ago, the eventful history of the Swiss Federal Railways (SBB) started. Operating the world’s busiest rail network, SBB has been shaping public life in large parts of the country ever since. The SBB design has been constantly characterized by careful branding, making it an outstanding example of Swiss design history.
For the first time, an exhibition comprehensively presents the achievements of SBB in architecture, industrial design, visual communication and networking. The museum hall is transformed into a railway station. Four thematic trains with original objects, photographs, posters, video installations and a model railway invite you to take a journey through time. At regular intervals, a train rattles by and the loudspeaker announcement makes the visitors pause for a moment.
Client: Museum für Gestaltung Zürich
Curator: Museum für Gestaltung Zürich, Andres Janser
Scenography: ZMIK
Graphic Design: Herendi Artemisio, Zürich
Audio Design: Andres Bosshard
Photos: Museum für Gestaltung Zürich, Regula Bearth
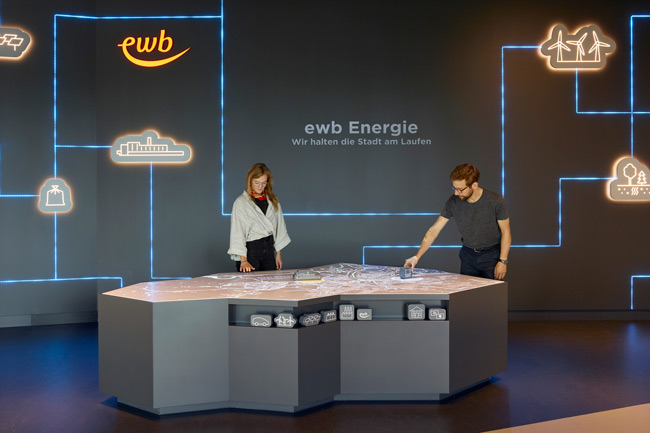
1/20
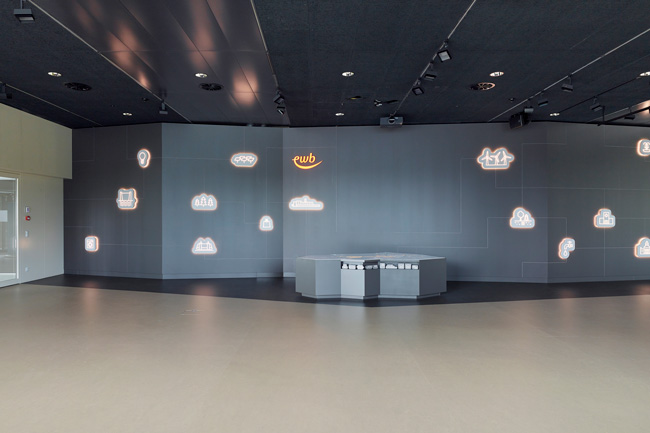
2/20
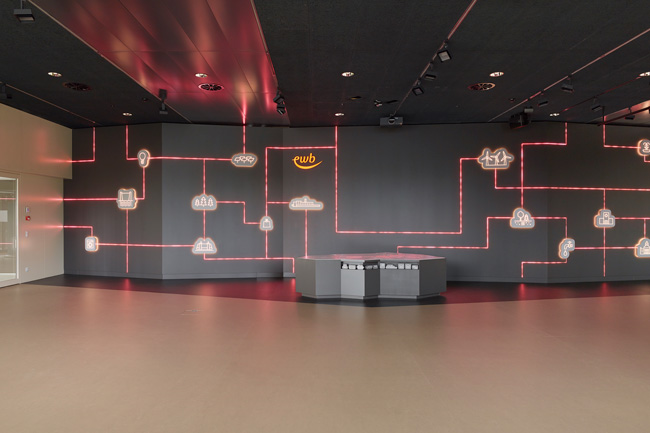
3/20
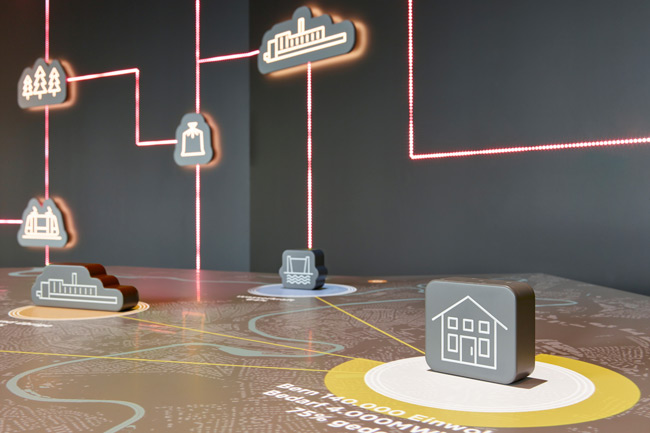
4/20
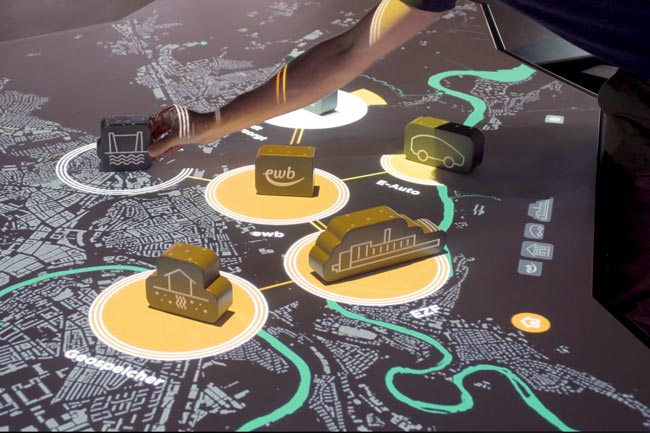
5/20
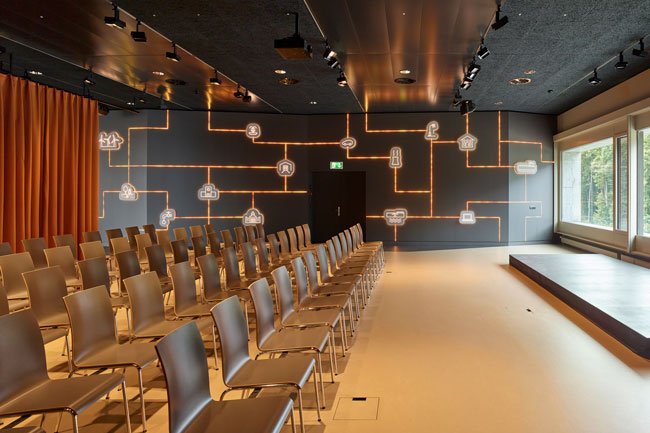
6/20
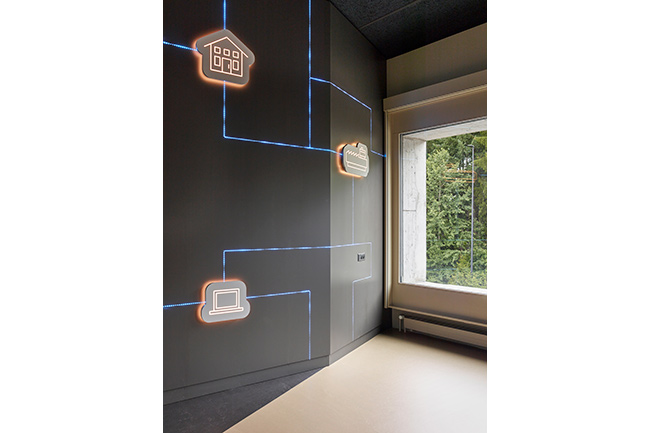
7/20
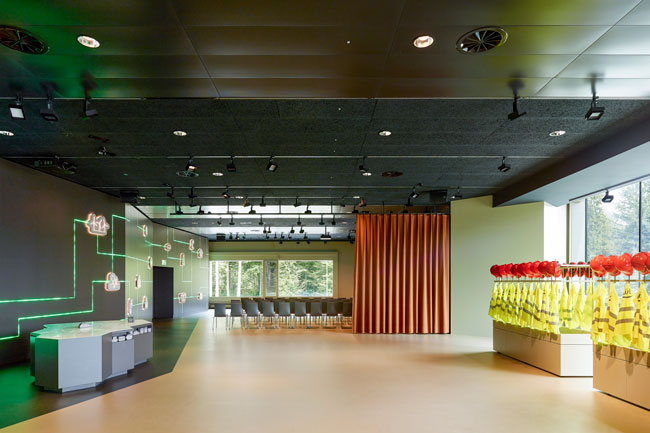
8/20
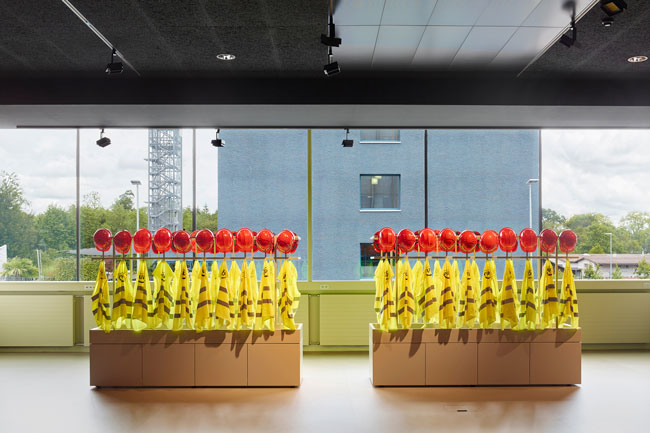
9/20
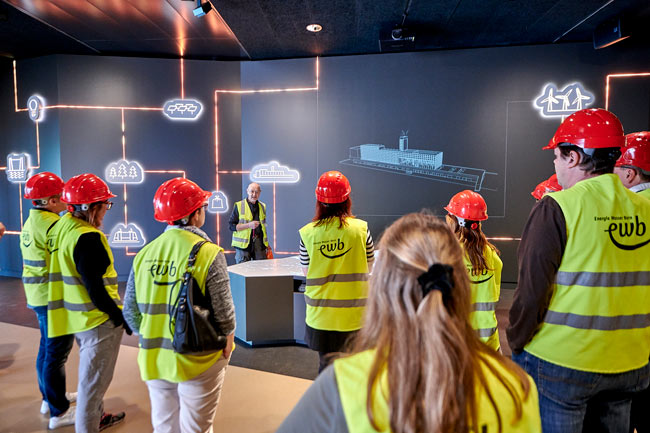
10/20
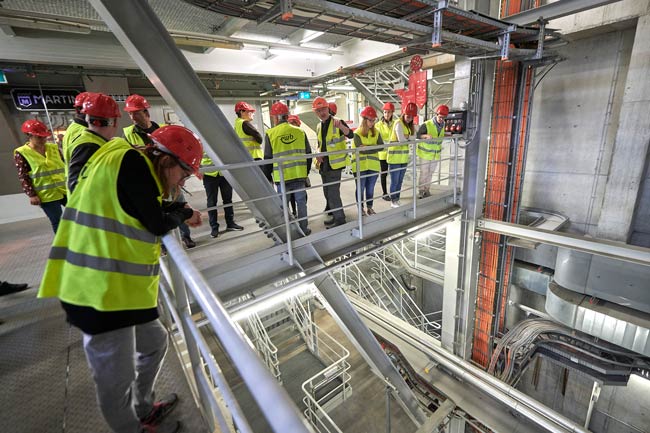
11/20
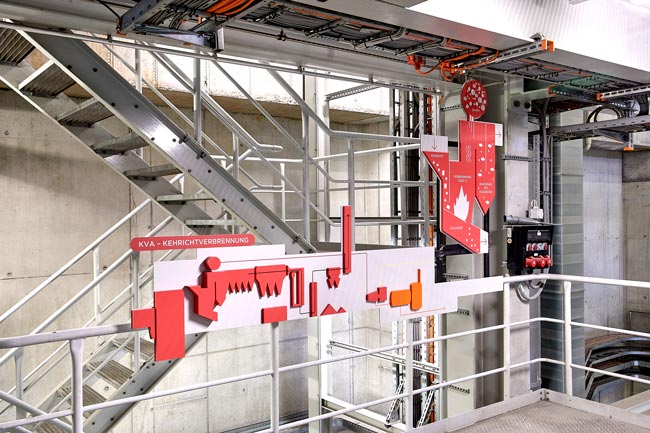
12/20
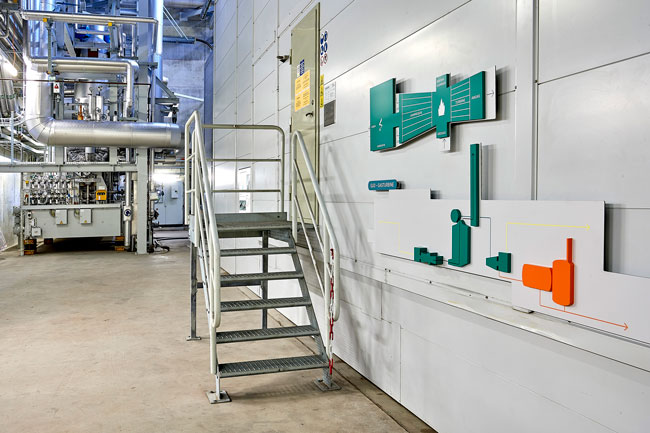
13/20
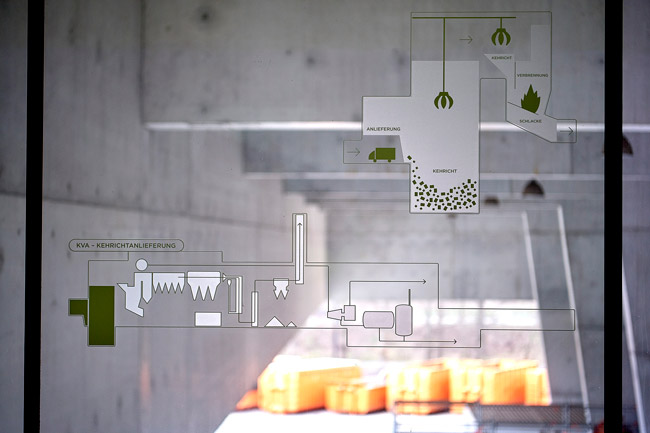
14/20
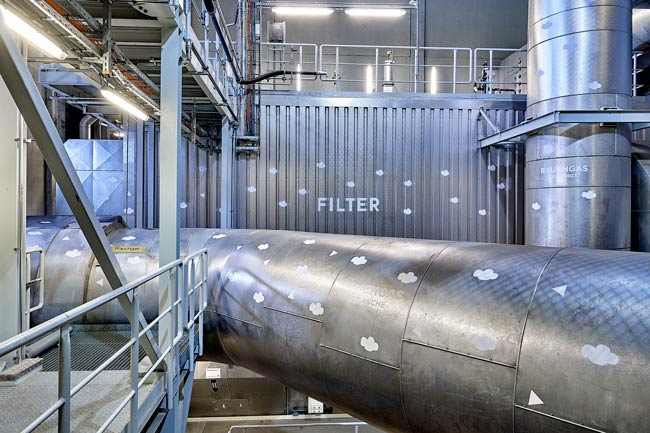
15/20
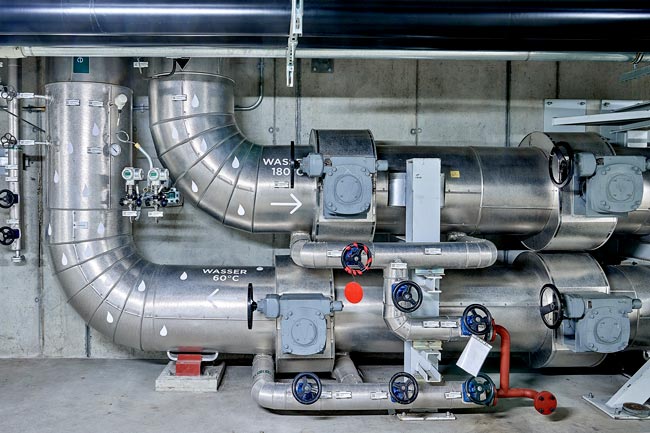
16/20
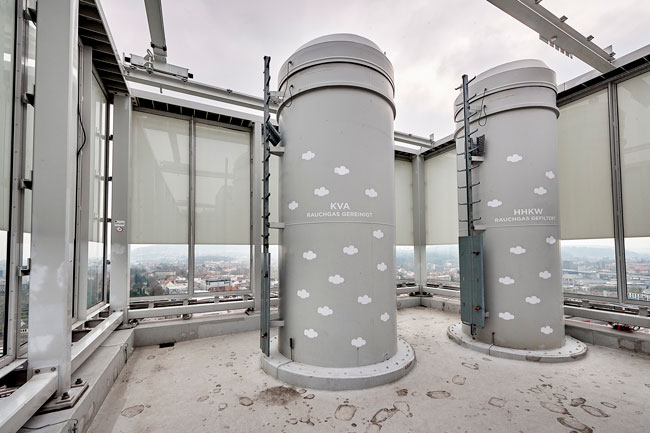
17/20
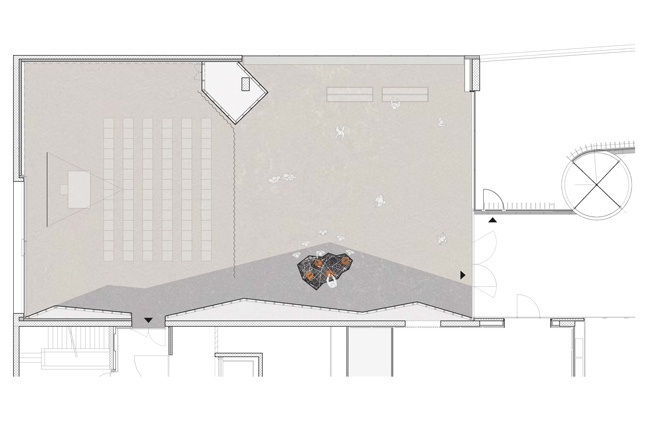
18/20
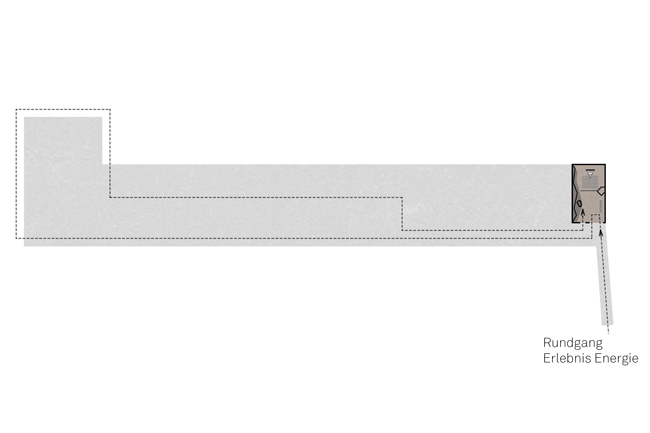
19/20
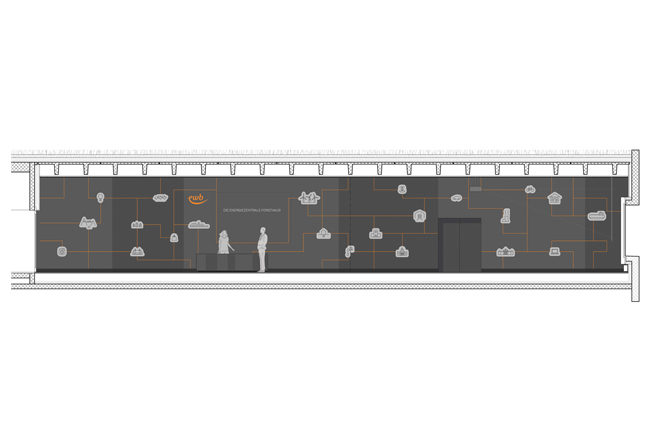
20/20
Guided Tours through the Energy Centre Forsthaus
EWB / Bern / 2018
On the way to a sustainable energy supply, the Swiss EWB pioneering plant transforms rubbish, regional wood and natural gas to electricity, steam and district heating. A versatile communication space was created in collaboration with iart for the «Experience Energy Tour», which can on the one hand be used as a starting point for the tours through the energy centre and on the other for events and training courses.
At its centre is an interactive media table that was developed to display the mechanisms of the Bernese energy network via mobile pictograms and visual animations. These interactions correspond with symbols on the walls and illuminate a large-scale LED installation. During the tour of the incineration plant, specially developed information panels serve to facilitate the orientation in the energy production process. In this complex of steel tanks and pipes, invisible processes are visualised by means of graphic elements.
Client: EWB
Scenography/Interior Design/Interaction Design: iart, ZMIK
Fotos: WEISSWERT, Basel & EWB, Adrian Moser
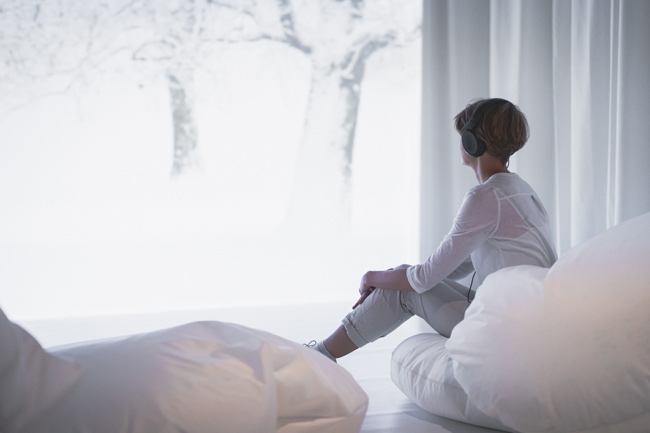
1/17
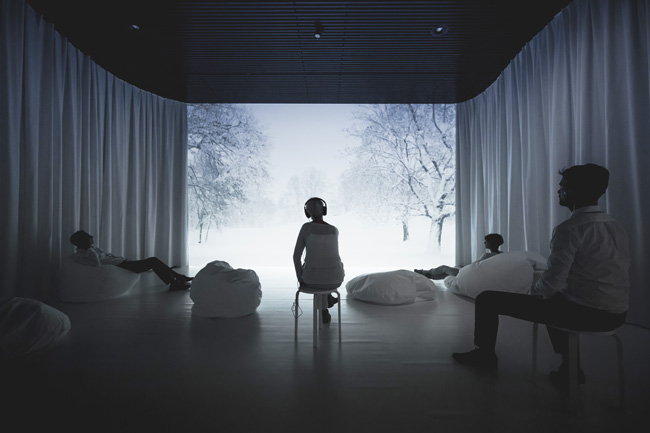
2/17
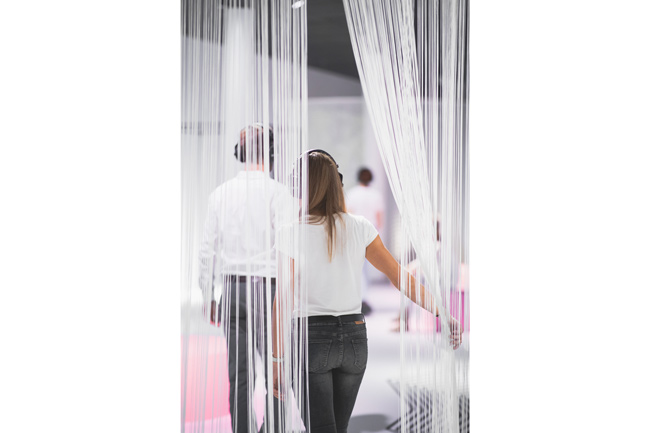
3/17
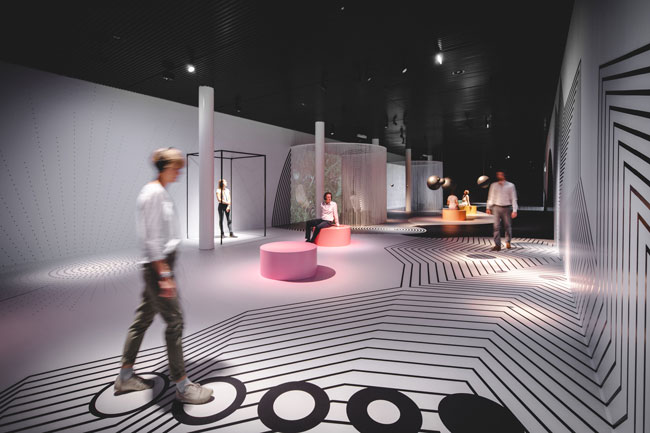
4/17
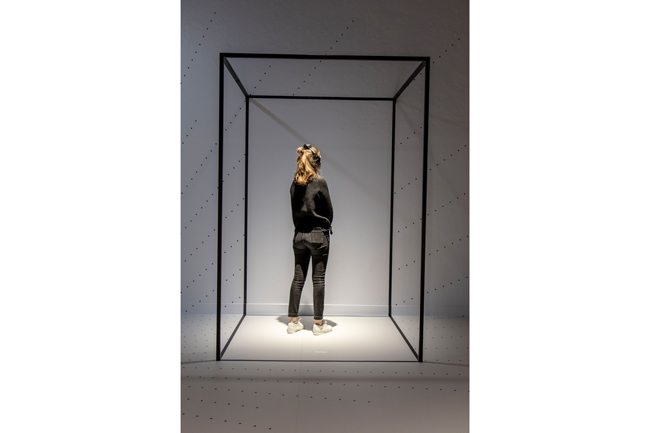
5/17
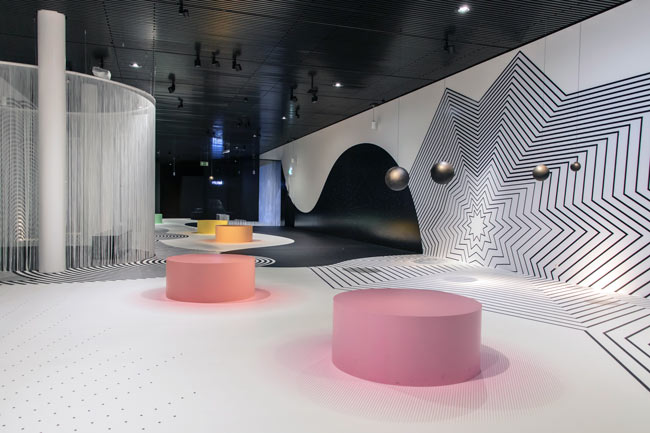
6/17
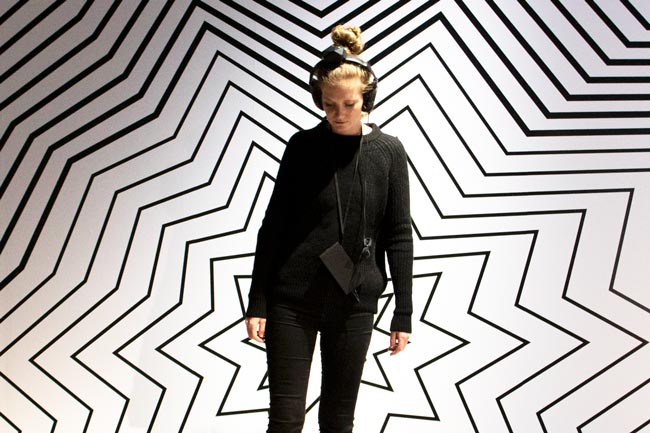
7/17
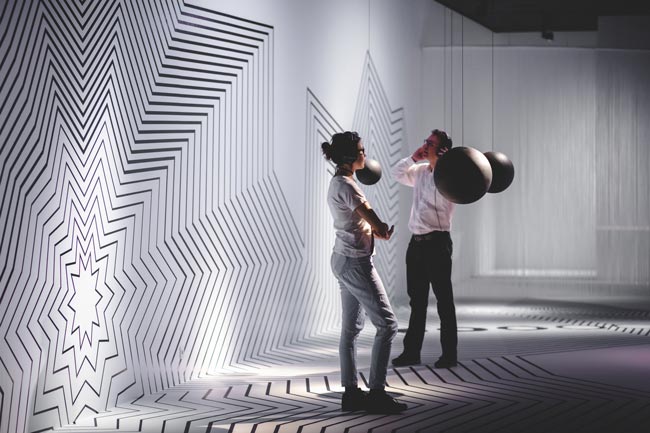
8/17
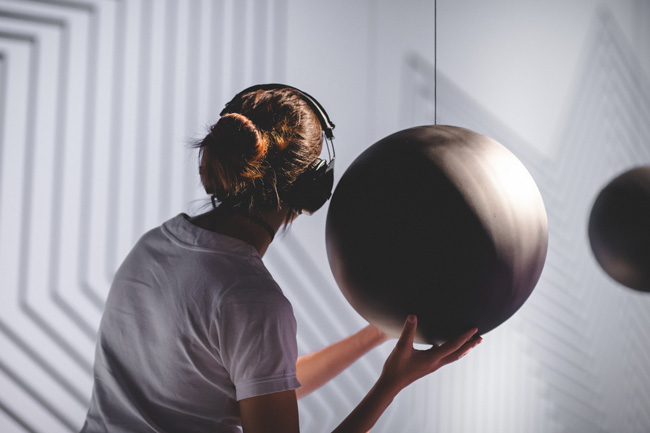
9/17
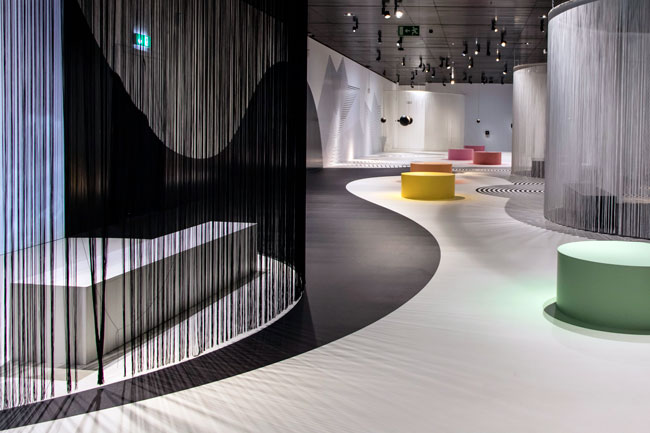
10/17
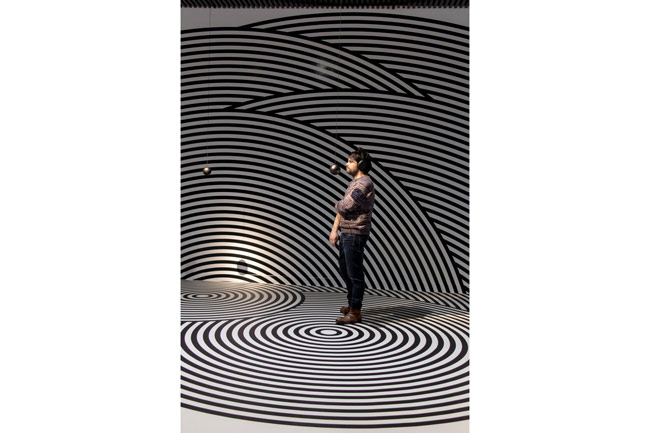
11/17
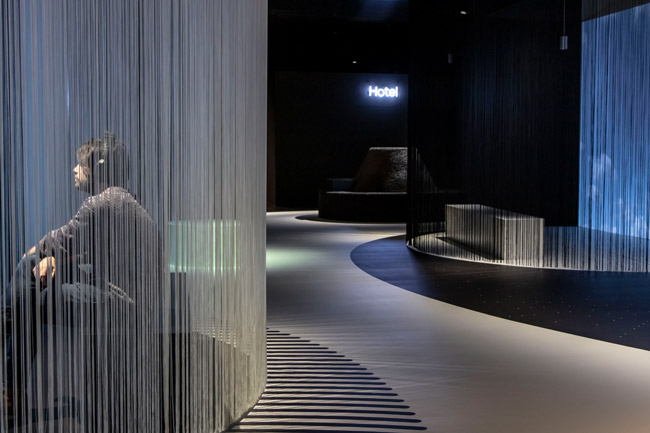
12/17
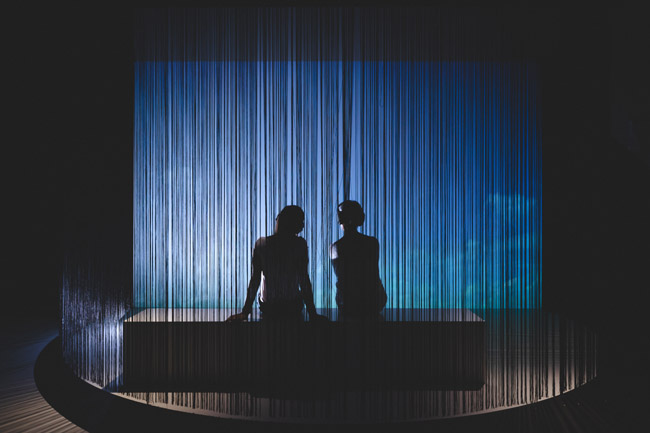
13/17
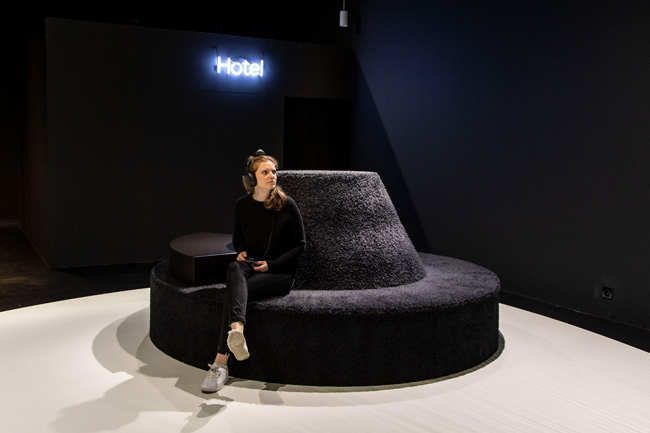
14/17
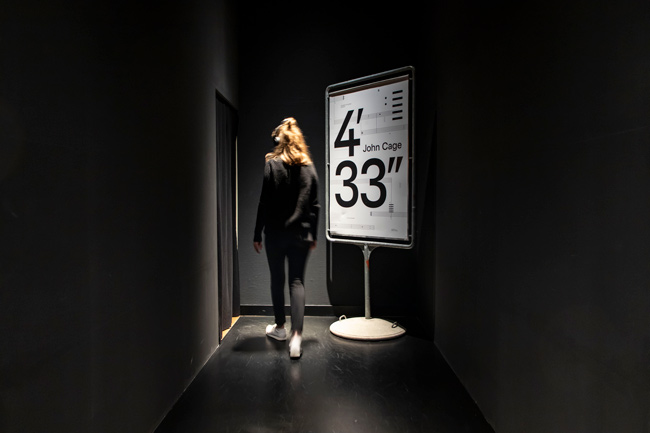
15/17
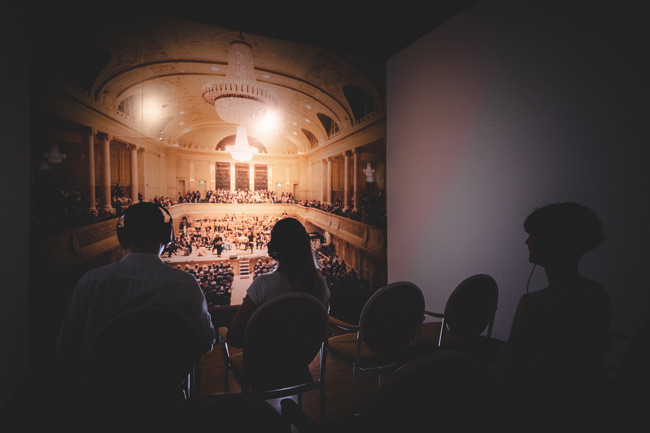
16/17
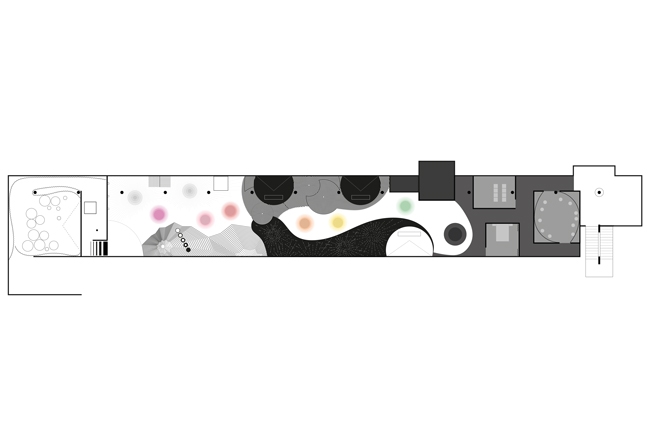
17/17
Exhibition
Museum für Kommunikation / Bern / 2018
What is silence? Does it even exist? The temporary exhibition «Sounds of Silence» is an acoustic experiment in a museum context. Equipped with headphones and sensors, the visitors enter an abstract graphic space absent of any exhibits or text. The acoustic experience is intensified as the participants immerse themselves in an interactive audio landscape. Travelling between virtual sound clouds opens up new stories and sounds with each step and every movement.
The audio experience is based on the genre of the radio feature. The implementation, on the other hand, rather reminds of a modern computer game in which the visitor becomes a protagonist. The technical centrepiece is an immersive audio system that has been used for the first time in Switzerland. As a result, «Sounds of Silence» is an exhibition experience of absolutely unique character.
Client: Museum für Kommunikation, Bern
Scenography: ZMIK
Audio design: Idee und Klang
Graphic design: Büro Berrel Gschwind
Photos: Büro Berrel Gschwind, Digitale Massarbeit



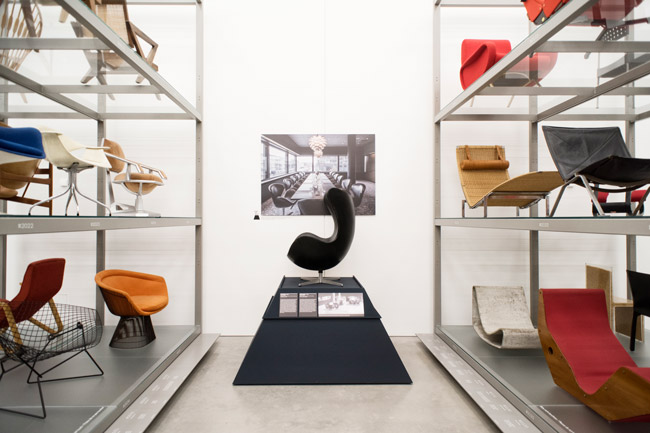
1/5
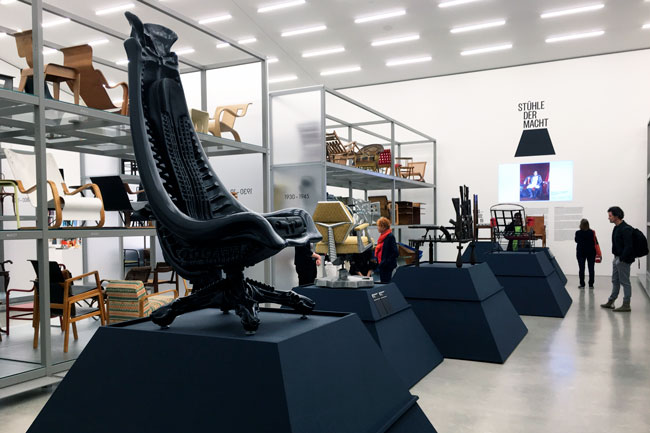
2/5
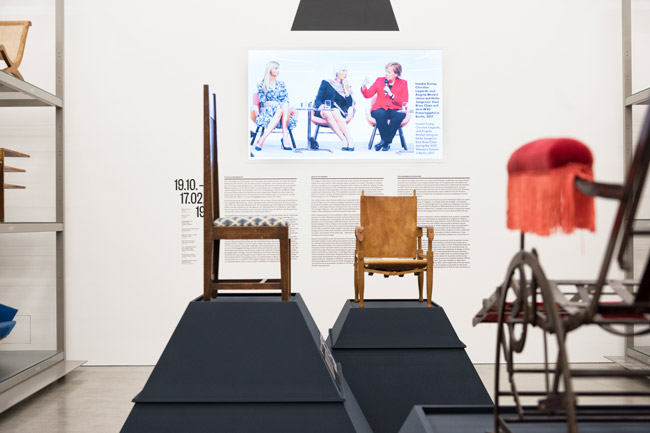
3/5
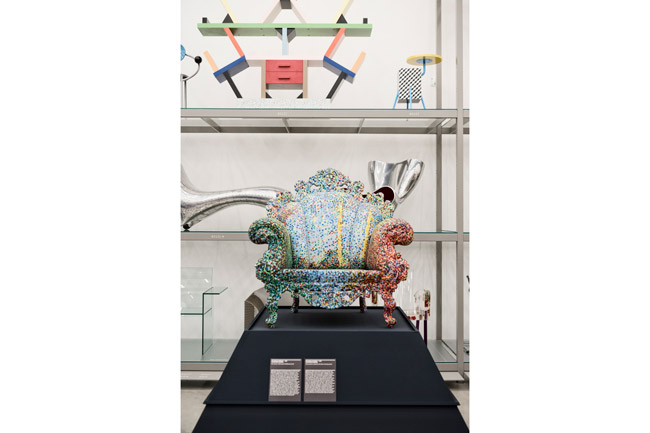
4/5
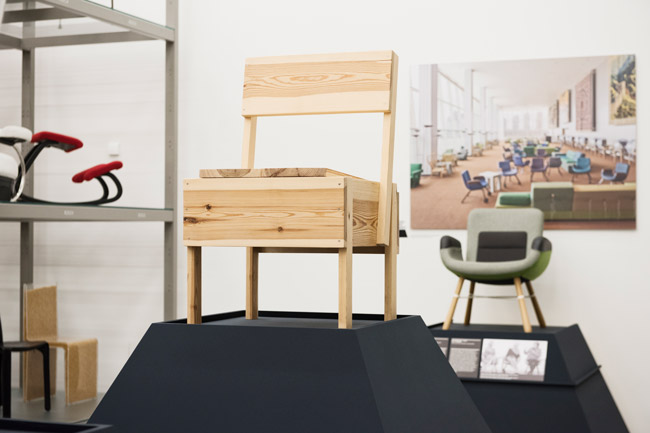
5/5
Exhibition
Vitra Design Museum / Weil am Rhein / 2018
It’s always been clear: the world’s most powerful people sit. However, the codes of power are changing over time. The exhibition at Vitra Design Museum draws a line between the figures of power and their chairs. A cultural history of sitting - from authoritarian and patriarchal power relations to values of democratization and participation.
Every chair has its throne! Our concept is simple: we place 20 objects from the museum’s collection on an oversized pedestal. Selected photographs complement the exhibits and show spaces of power and their protagonists within politics and pop culture.
Client: Vitra Design Museum, Weil am Rhein
Scenography/Graphic design: ZMIK
Photos: Roland Schmid, Vitra Design Museum
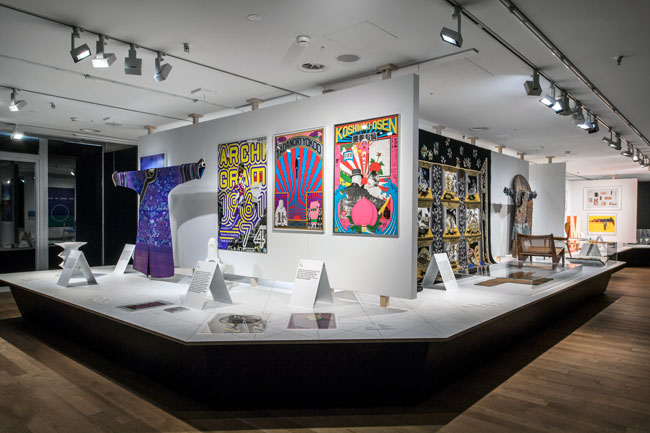
1/8
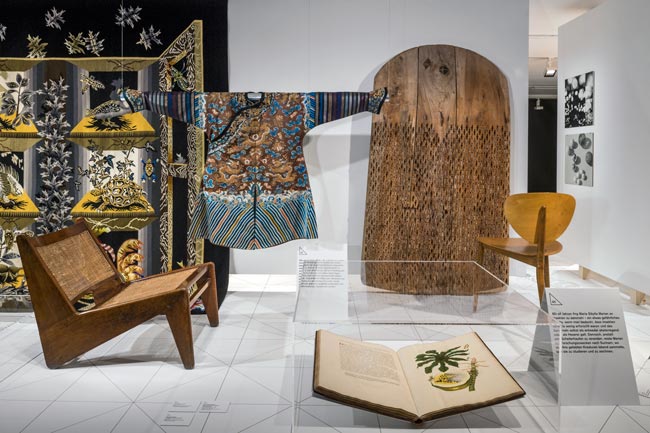
2/8
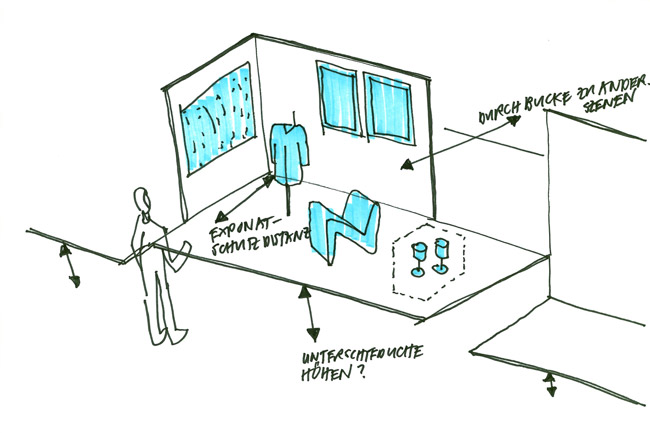
3/8
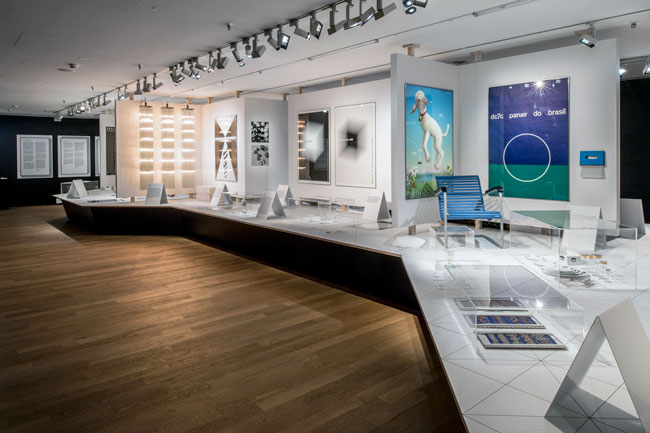
4/8
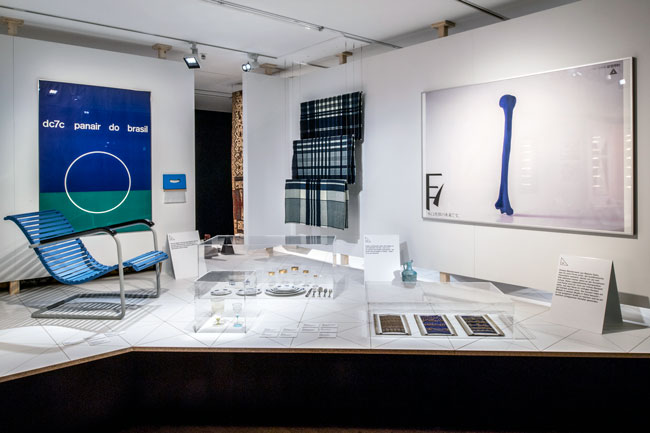
5/8
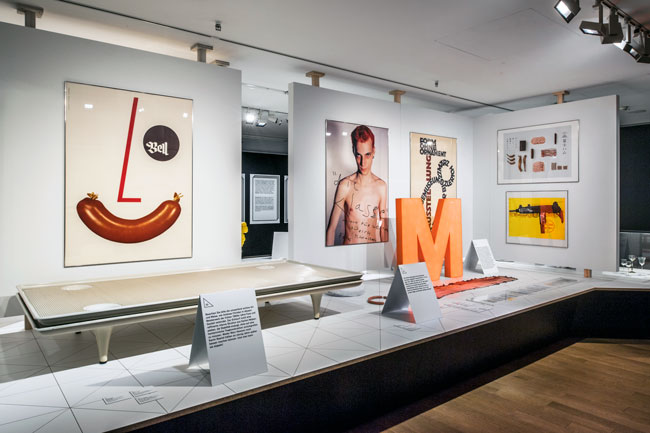
6/8
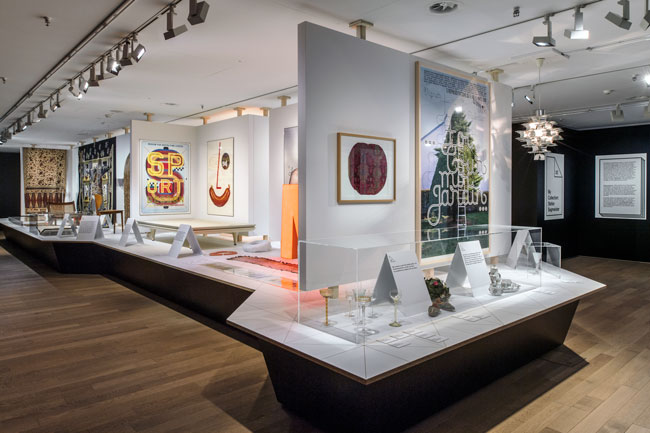
7/8
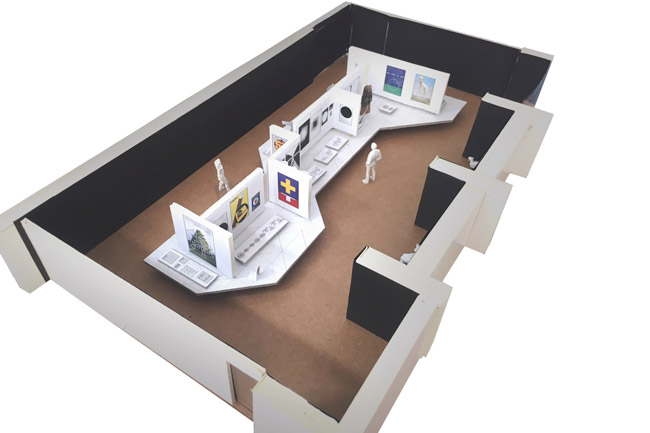
8/8
Exhibition
Museum für Gestaltung Zürich / 2017
The Austrian graphic designer Stefan Sagmeister curates one edition within the exhibition series «MyCollection», true to the motto «beauty and ornament isn’t a crime». The Museum of Design preserves more than 500 000 design objects in its collections and according to his individual sense of beauty Sagmeister selects around 100 exhibits to be shown.
The visitors move around a room-filling table on which the exhibit groups are presented in seven cabinets. The table surface follows a connecting structure inspired by a diamond cut which is to be found in the Lobmeyr glass designs.
Client: Museum für Gestaltung Zürich
Curators: Museum für Gestaltung Zürich, Karin Gimmi, Stefan Sagmeister, New York
Scenography: ZMIK
Graphic Design: Weicher Umbruch, Zürich
Photos: Museum für Gestaltung Zürich
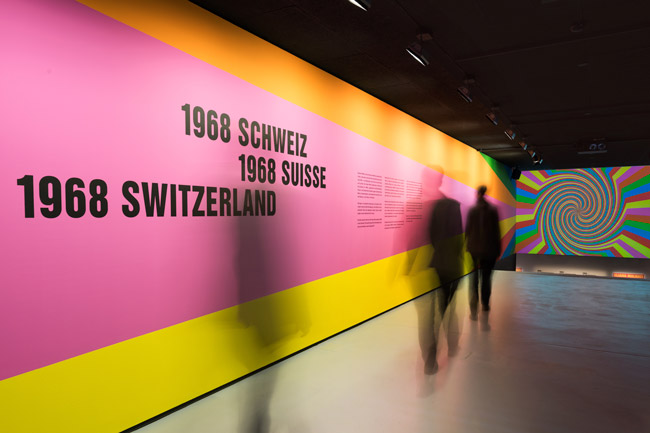
1/16
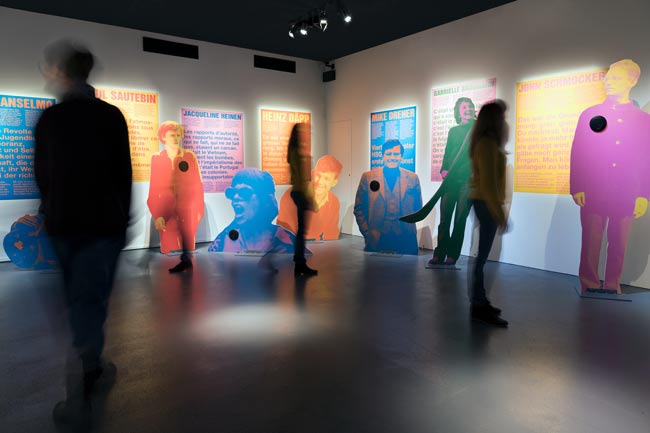
2/16
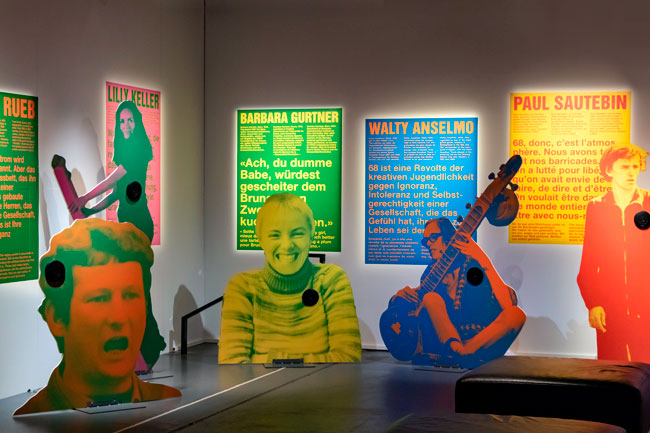
3/16
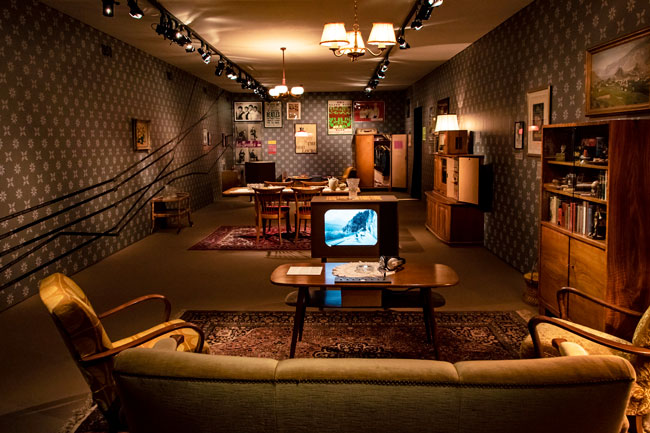
4/16
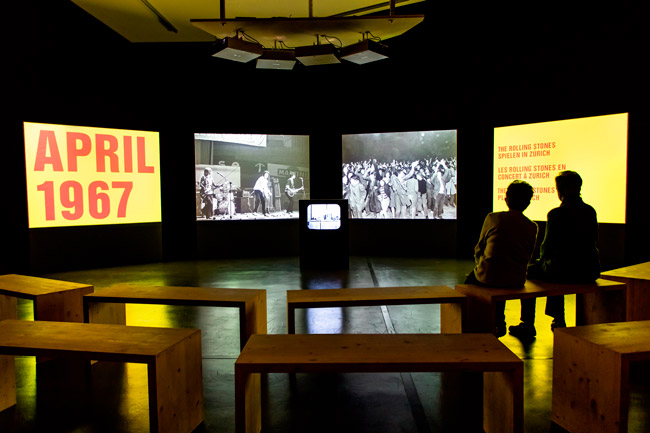
5/16
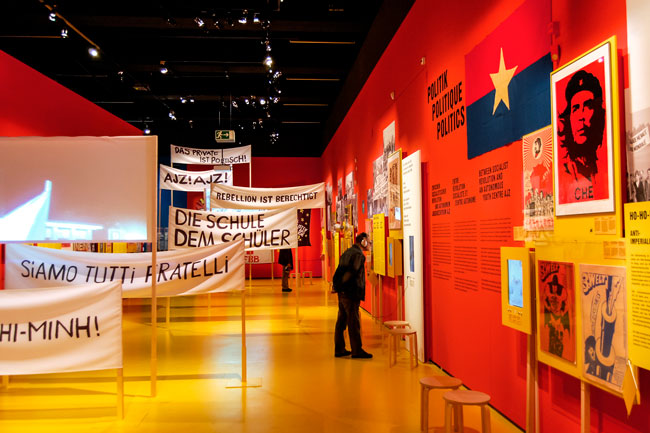
6/16
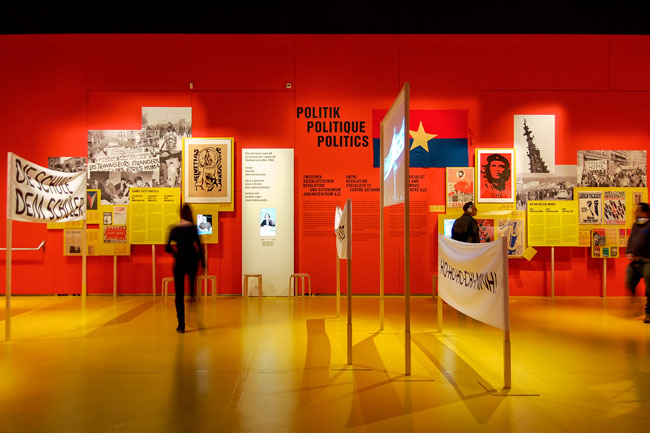
7/16
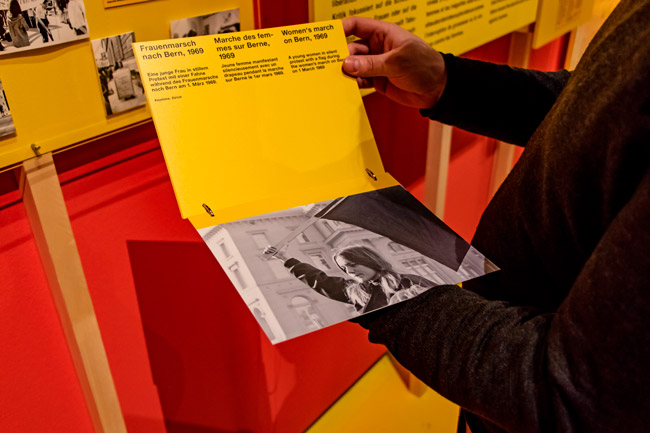
8/16
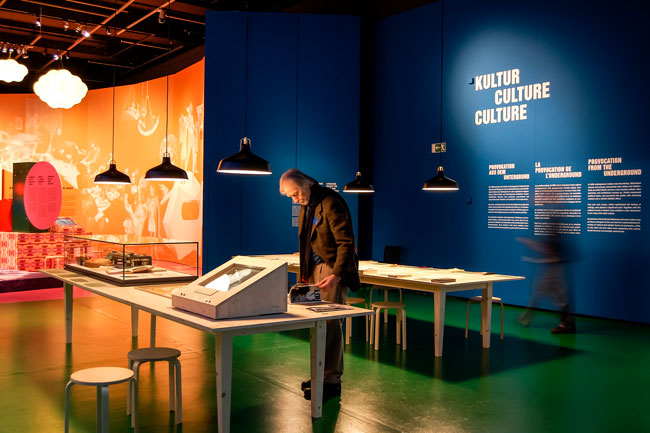
9/16
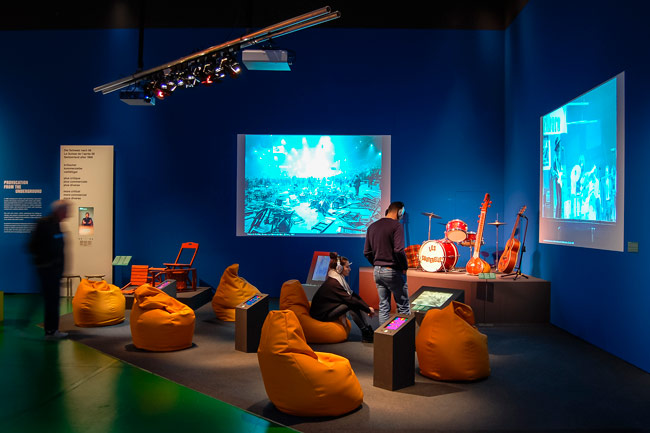
10/16
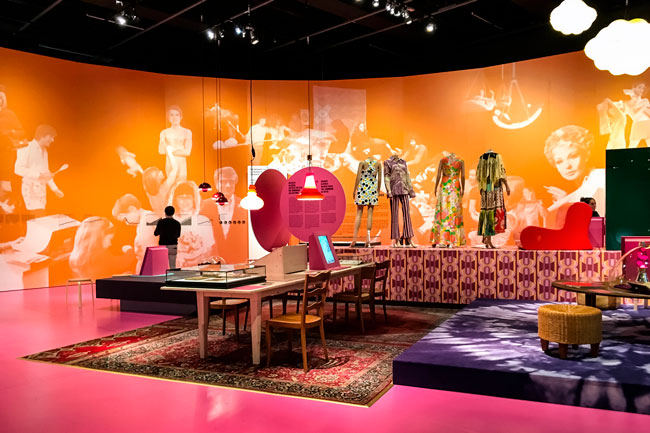
11/16
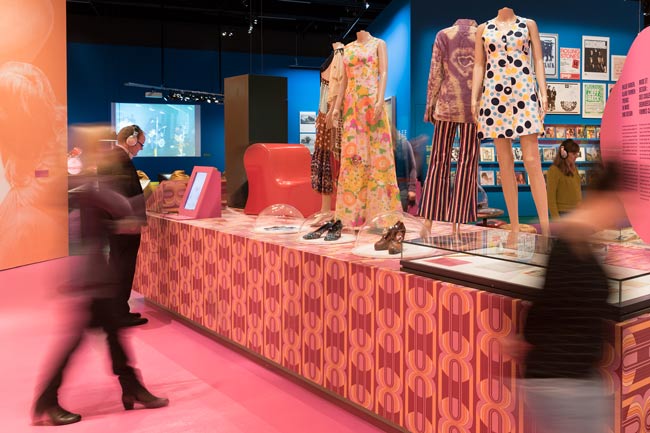
12/16
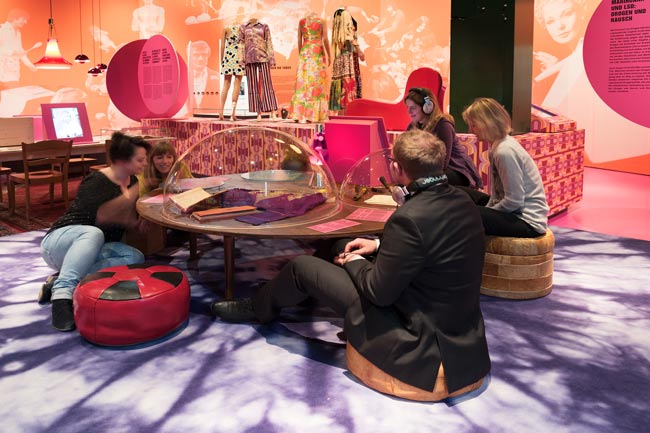
13/16
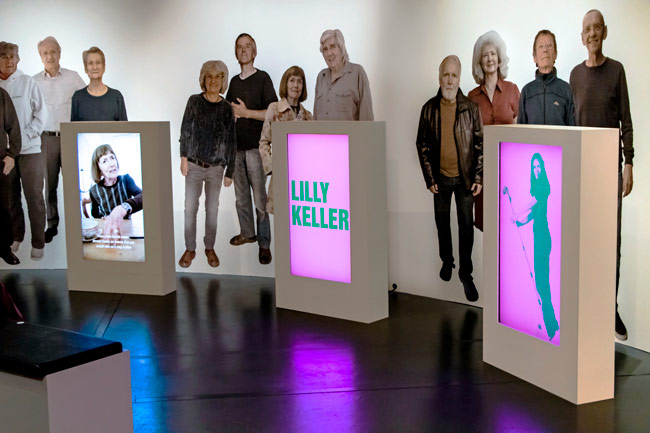
14/16
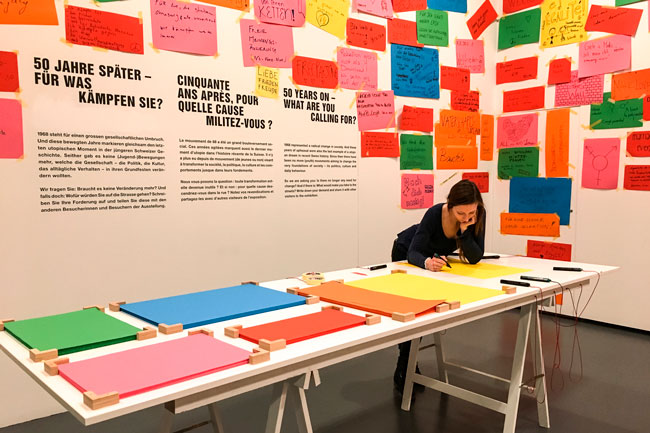
15/16
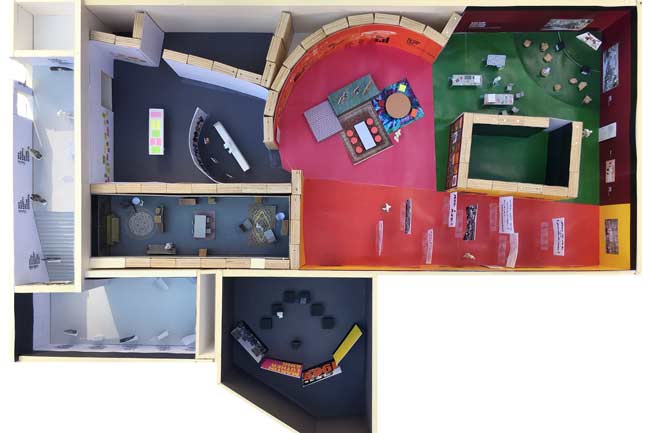
16/16
Exhibition
Bernisches Historisches Museum / 2017
The 68er movement in Switzerland is honored after 50 years with a comprehensive show. The exhibition focuses on the years around 1968 and asks both about the causes and the longer-term consequences of the movement. Contemporyries and their personal experiences play an important role here.
The scenography merges space, image and sound into a dense collage.
Client: Bernisches Historisches MuseumPhotos: Bernisches Historisches Museum, ZMIK



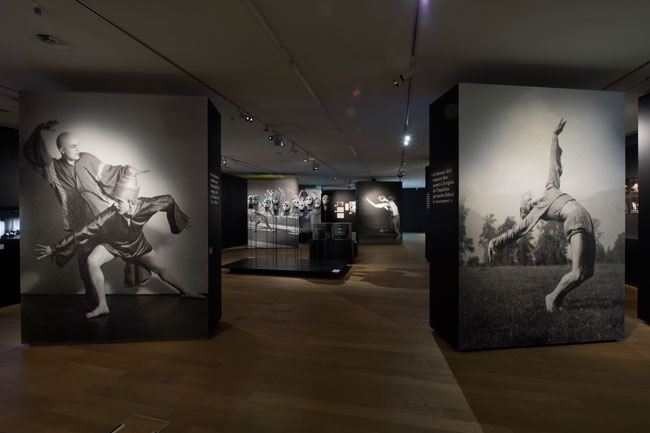
1/6
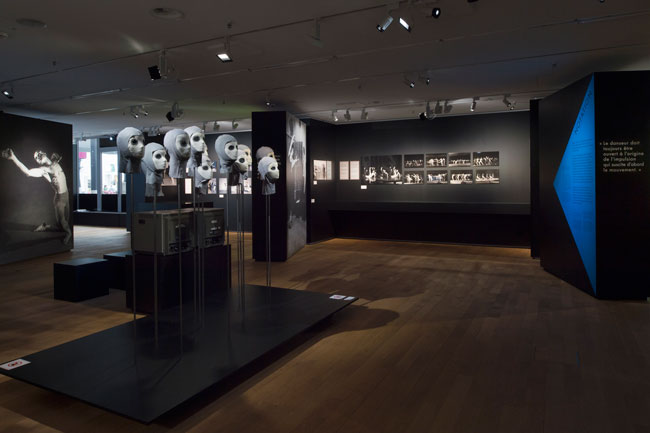
2/6
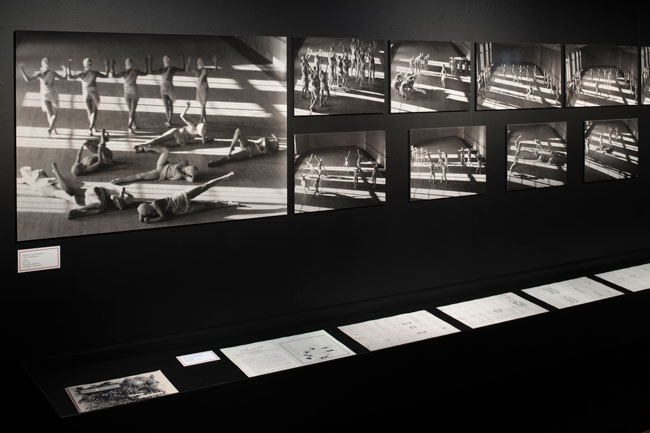
3/6
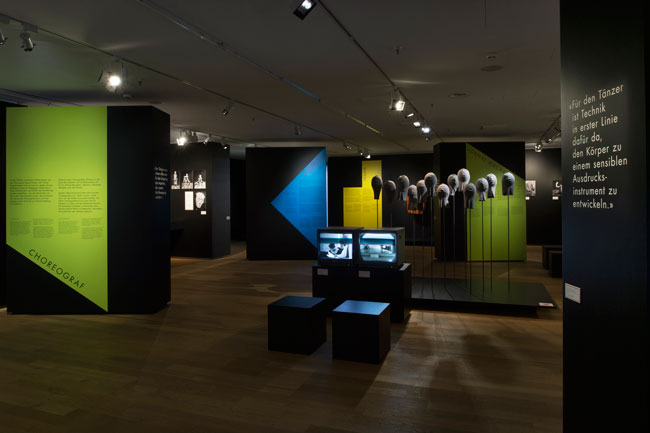
4/6
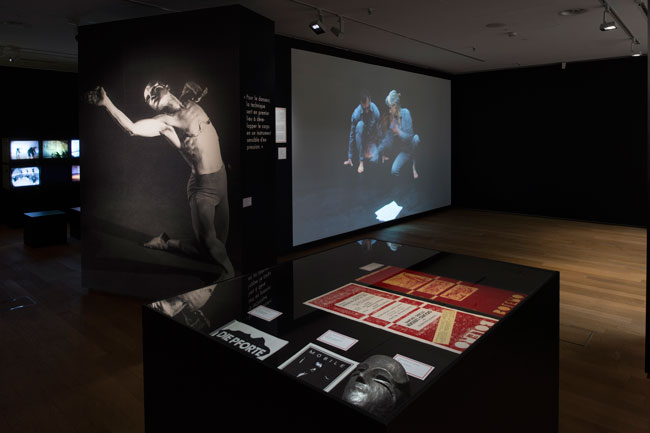
5/6
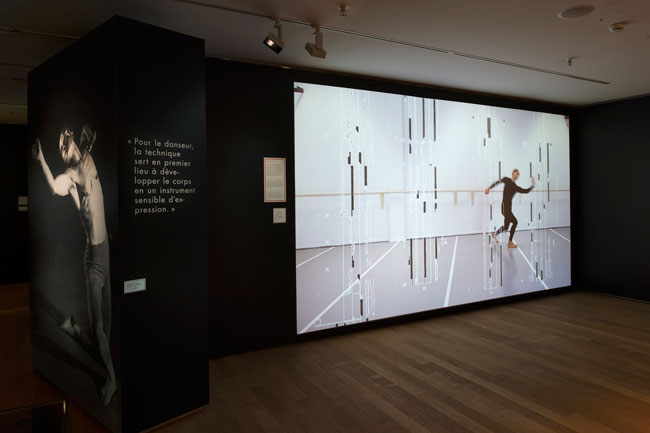
6/6
Exhibition
Museum für Gestaltung / Zurich / 2017
Dance is a fleeting form of art. Yet, it frequently leaves impressions that have a lasting influence. The internationally active dancer, pedagogue, and choreographer Sigurd Leeder (1902–1981) has left numerous such impressions. He formed part of the expressive dance reform movement yet working as an autodidact who acquired his knowledge of expressive movement / dance himself. Leeder maintained an intense exchange with Rudolf von Laban and, in co-operation with Kurt Jooss, created a teaching method with unique dance études. The exhibition was created on the occasion of the 70th anniversary of the «Sigurd Leeder School of Dance», which was initially based in London, later moved to Herisau. It shows the liveliness of Leeder's art and pedagogy by means of photographs, films, dance notations as well as costumes. Current interpretations from several countries shed light on their continuing popularity.
Client: Museum für Gestaltung Zürich
Curator: Museum für Gestaltung Zürich, Andres Janser
Scenography: ZMIK
Exhibition graphics: Weicher Umbruch, Zürich
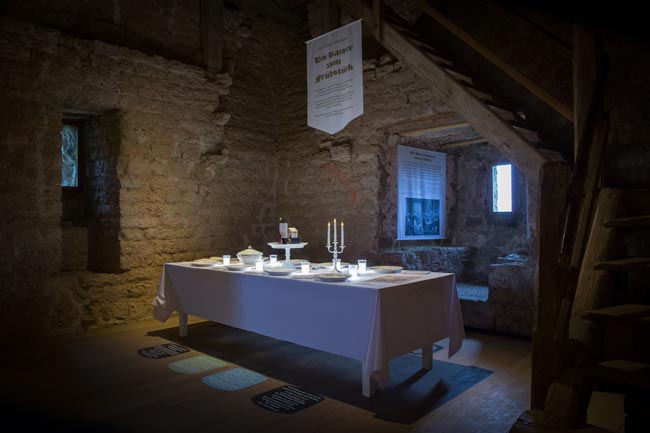
1/7
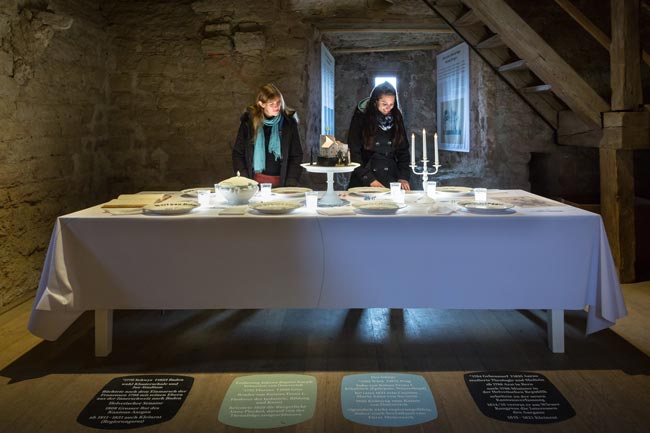
2/7
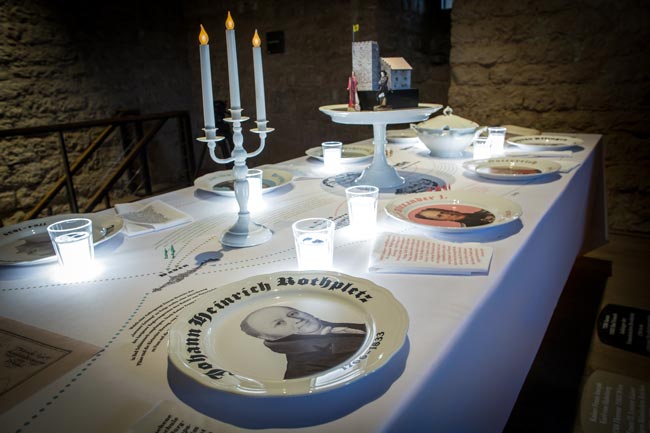
3/7
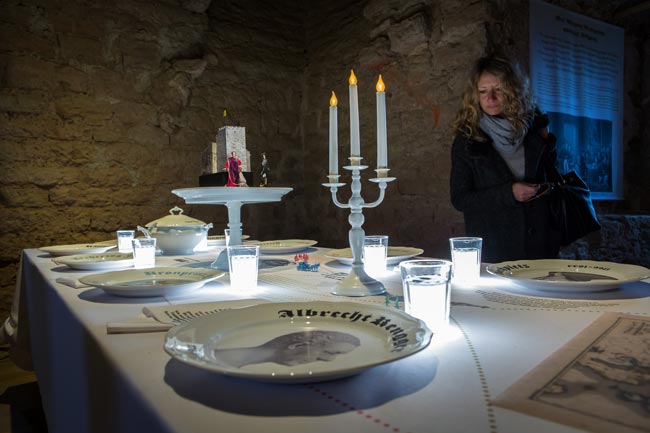
4/7
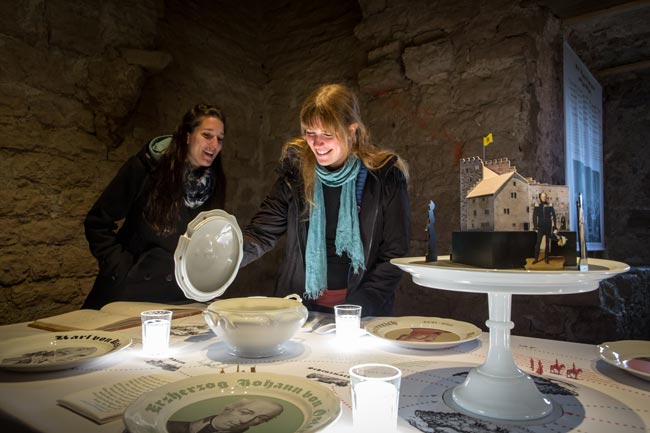
5/7
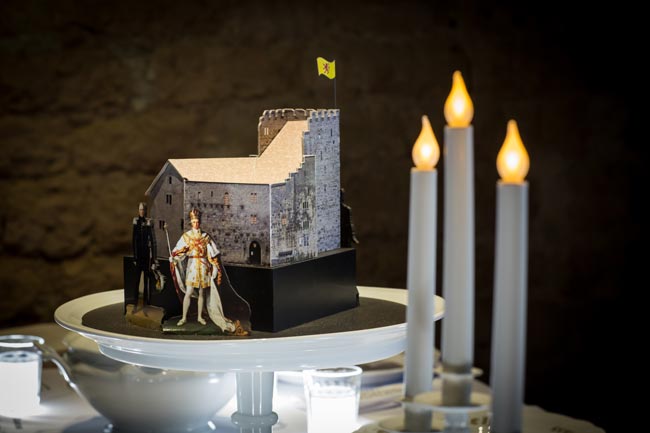
6/7
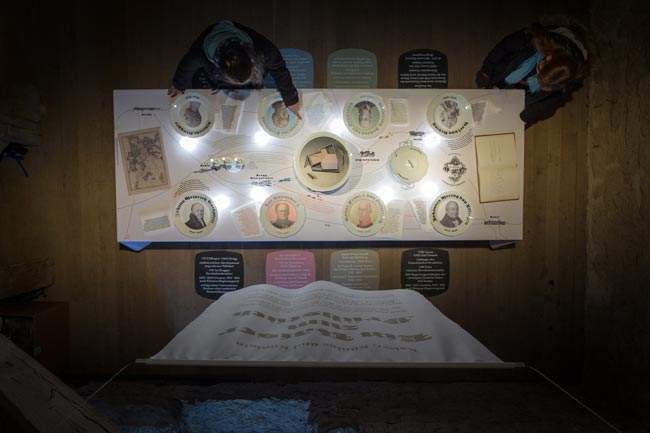
7/7
Exhibition
Habsburg Castle / 2017
After the storm of Napoleon, the great powers rearrange Europe at the Congress of Vienna in 1815. They also decide on the future of Switzerland. Bern's claim to the former subjects Aargau and Vaud is repelled. The emperors of Austria and Russia campaign for the young canton of Aargau. As a thank you, they will receive a high official welcome in Aargau as they pass through.
In the tower building of the Habsburg a sumptuous table is arranged, at which the crowned heads and cantonal representatives meet. Plates, glasses and napkins reveal all sorts of anecdotes and backgrounds. Traces and miniature figures on the tablecloth make the itineraries of the emperors visible. From a soup bowl sounds table talk. When opening, a talkative servant tells what she has picked up at the table.
Client: Museum Aargau
Exhibition Design: ZMIK
Graphic Design: Büro BerrelGschwind
Media planning: Tweaklab
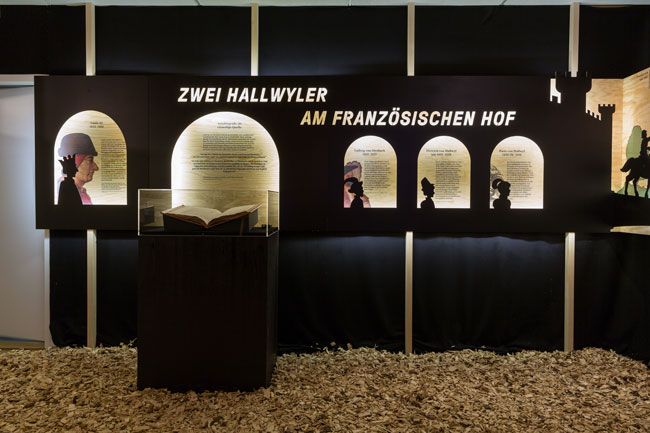
1/8
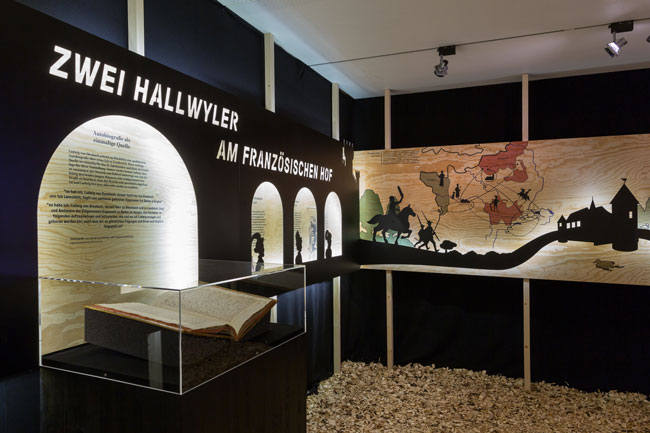
2/8
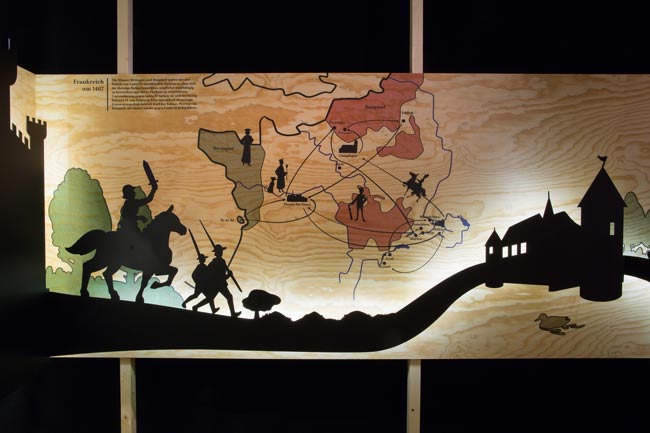
3/8
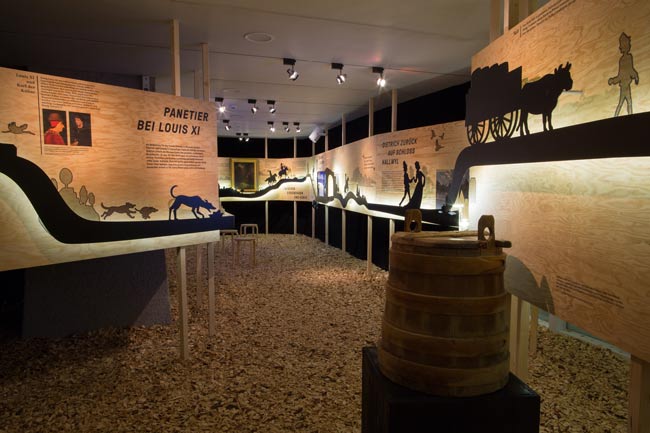
4/8
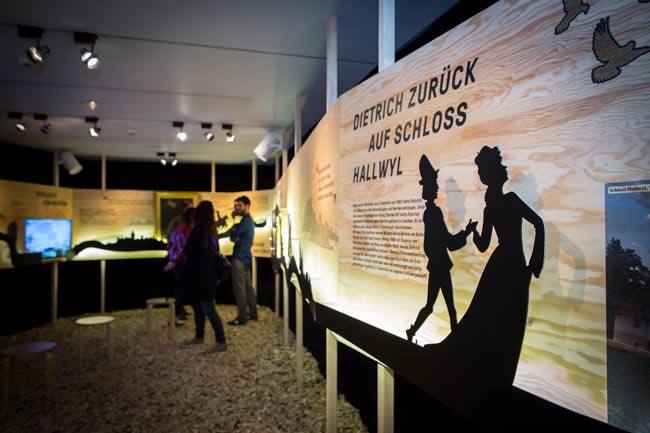
5/8
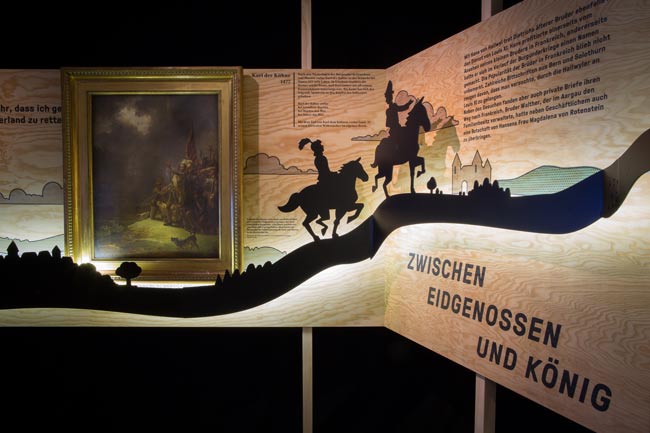
6/8
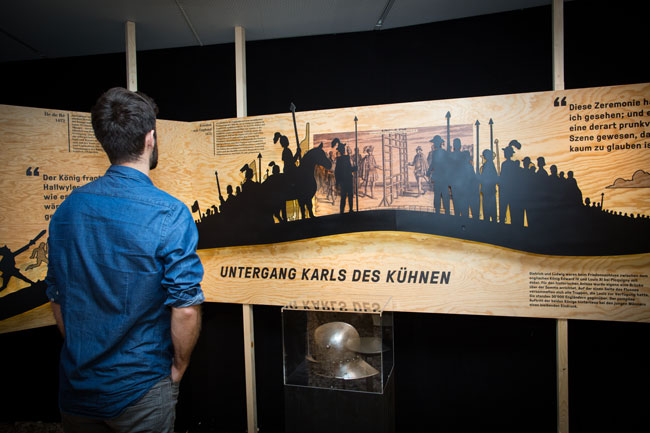
7/8
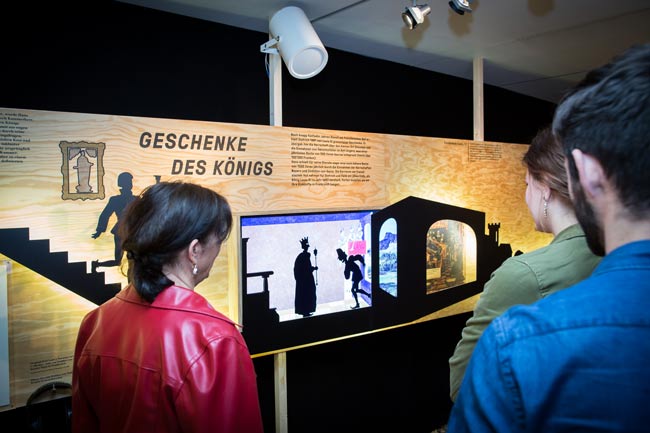
8/8
Exhibition
Hallwyl Castle / 2017
The exhibition tells stories of Dietrich and Hans of Hallwyl, who traveled around 1470 to the French court of Louis XI for training. There Dietrich of Hallwyl moved up to a confidant of the king. His brother Hans also pulls up at the French court. Adventure, wars and friendships accompanied their journey.
The story of the two protagonists unfolds along an expansive panorama. A silhouetted life line incorporates events, backgrounds and exhibits, in some places it comes to life through animated films. The ground of woodchips brings the spirit of adventure into the setting.
Client: Museum Aargau
Exhibition Design: ZMIK
Graphic Design, Animations: Büro BerrelGschwind
Media planning: Tweaklab



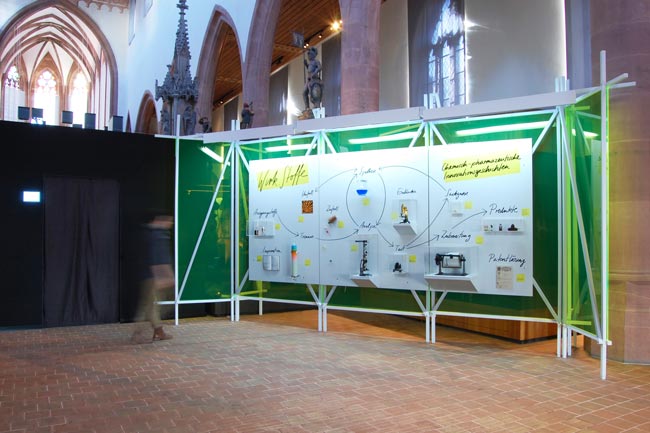
1/13
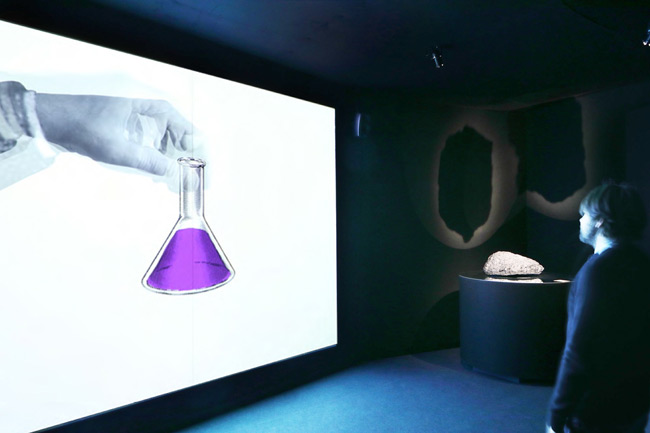
2/13
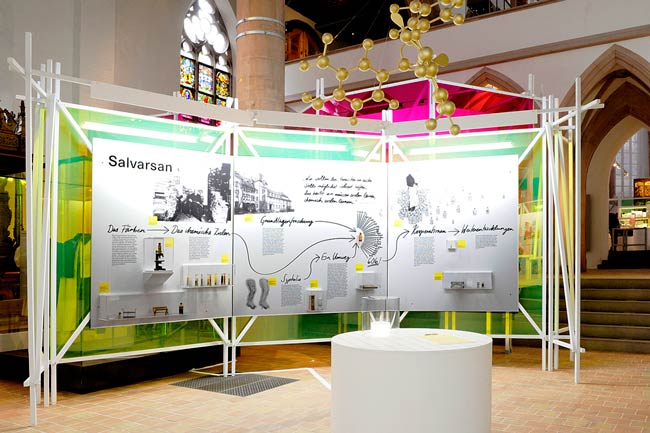
3/13
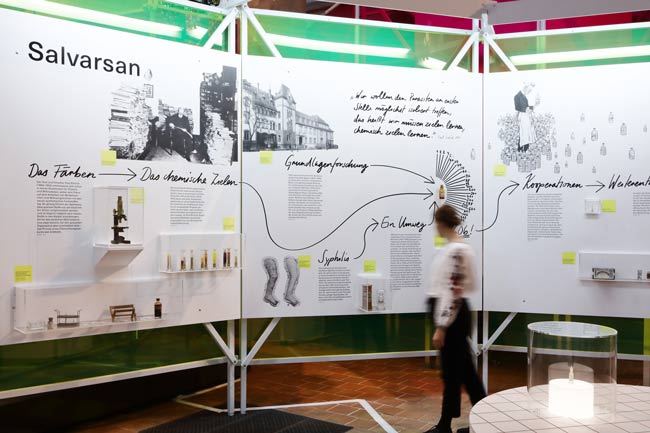
4/13
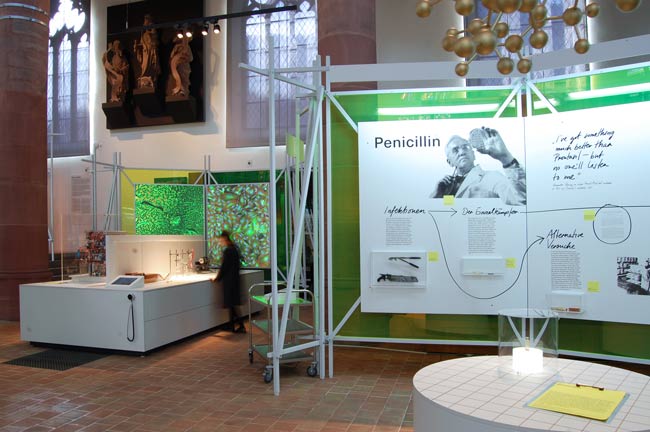
5/13
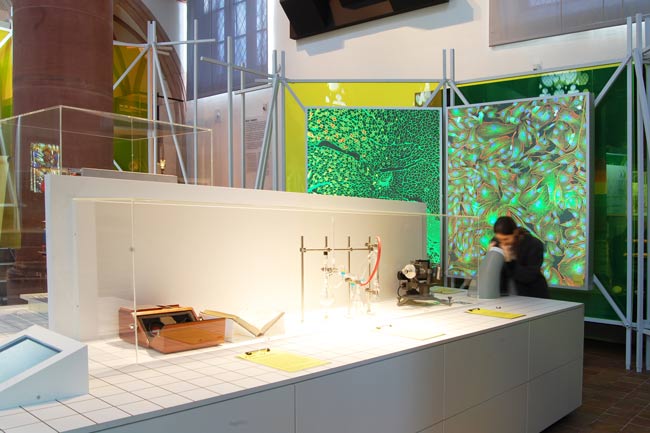
6/13
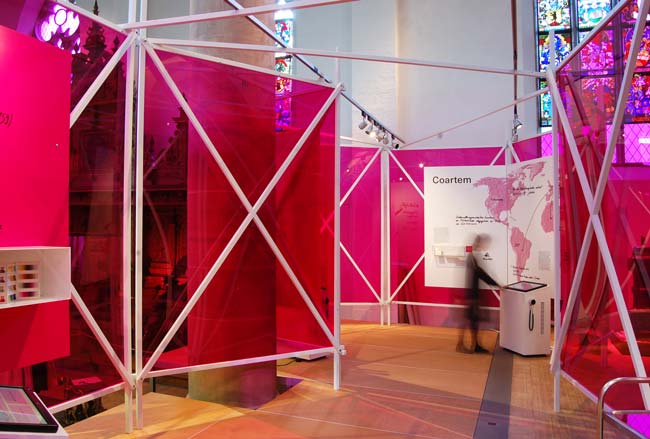
7/13
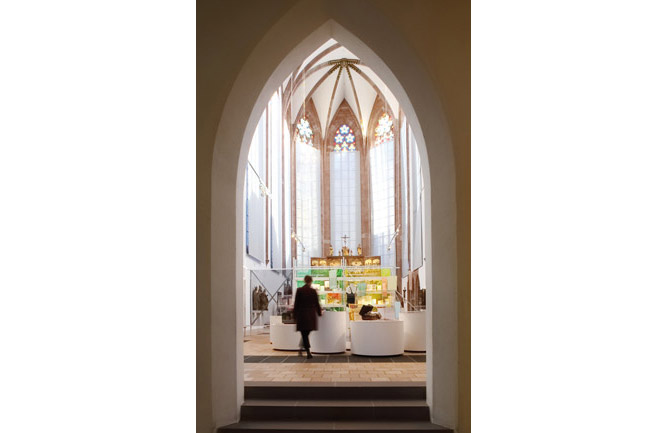
8/13
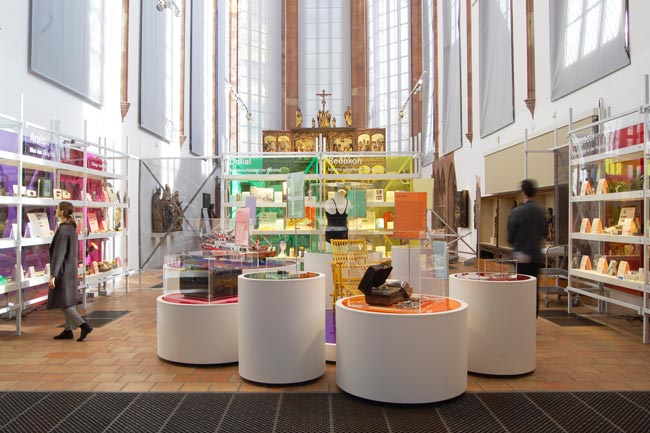
9/13
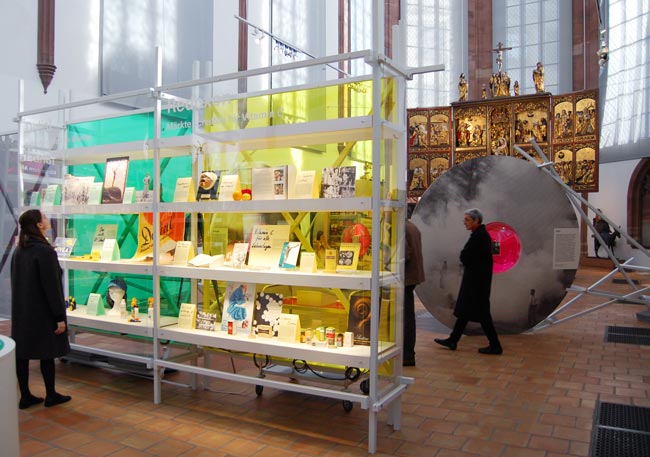
10/13
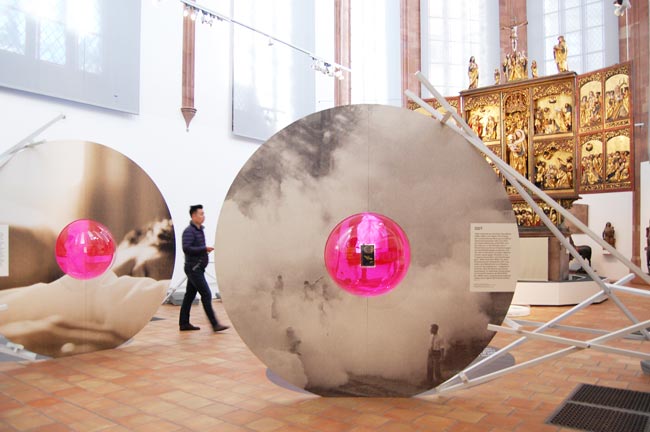
11/13
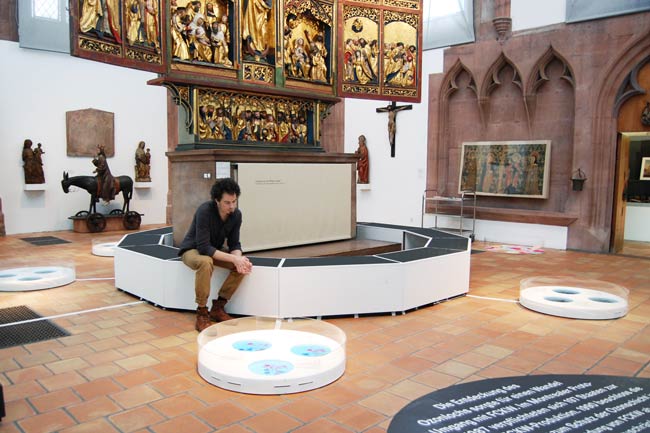
12/13
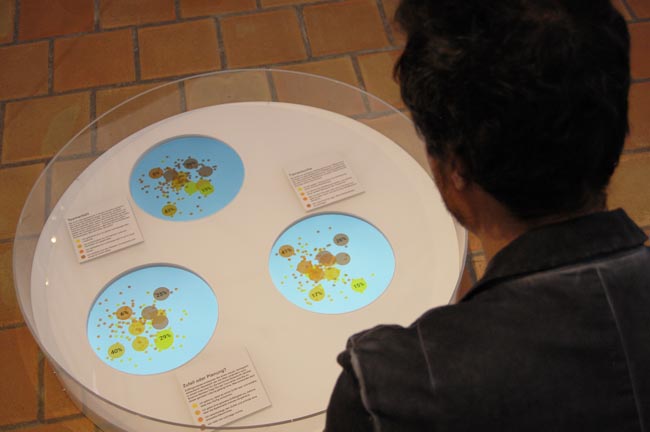
13/13
Exhibition
Museum of History Basel / 2016
Diverse innovations in the chemical-pharmaceutical industry shape our everyday lives. A world without medicines, cosmetics, pesticides and plastics is unimaginable. The exhibition "Wirk.Stoffe" focuses on the topic of innovation as a driving force in the chemical and pharmaceutical industries. A system of scaffolding structures creates a variety of spatial environments. Colored acrylic glass surfaces allude to the key innovations 'colorants' and 'plastics'.
Client: Historisches Museum Basel, DASA Dortmund
Exhibtion design, animations: ZMIK
Exhibition graphics: Büro BerrelGschwind
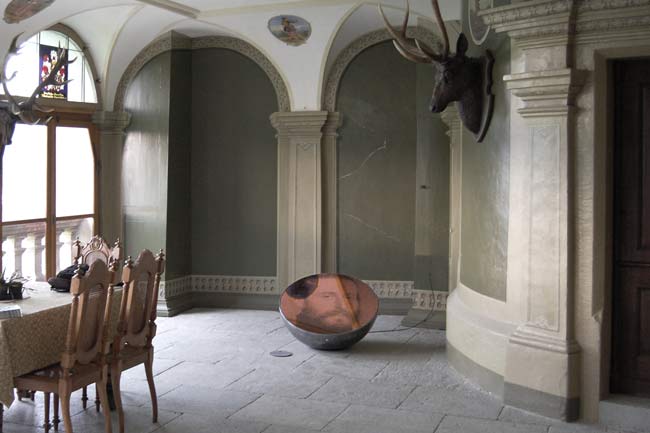
1/6
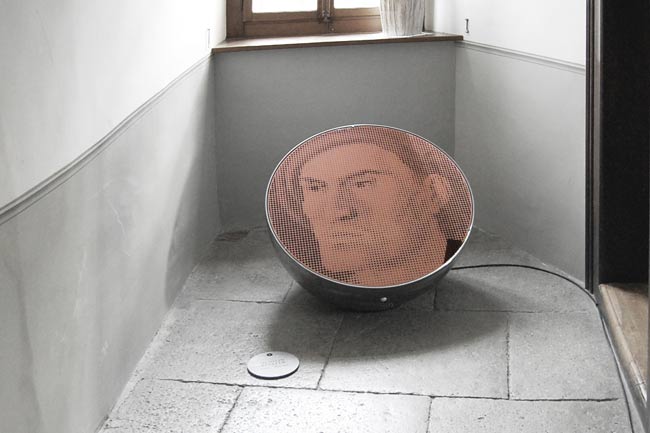
2/6
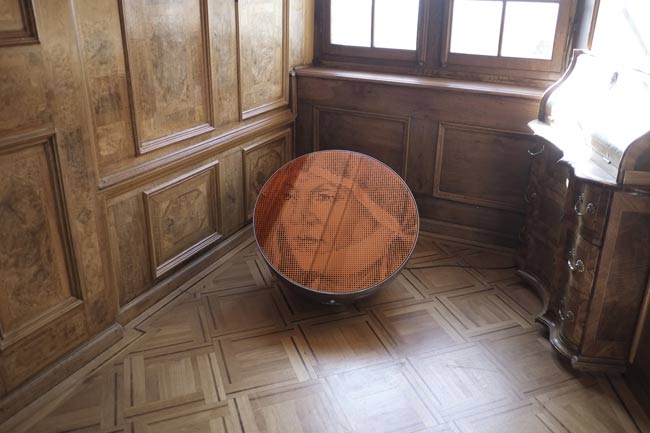
3/6
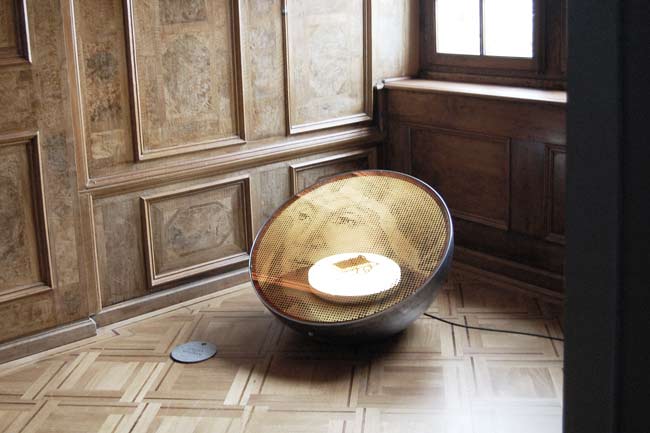
4/6
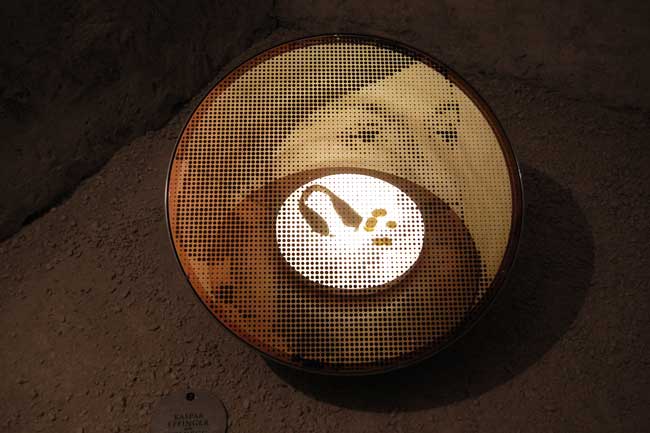
5/6
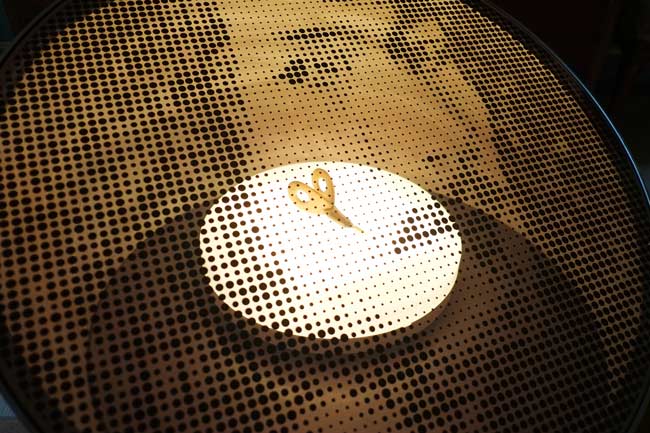
6/6
Exhibition
2015
The exhibition "Wer hat Angst vor dem Berner Bär" for the Centennial Year 1415 in Wildegg Castle is awakened to life from Talking Heads. 1415 the Bernese take over Aargau area which has been until then under Habsburg rule. Seven protagonists tell how the local nobility arranged with this change of power. Their stories are about loyalty, trust and breach of fidelity and looting. Throughout her narrative the heads provide an surprising insight.
Client: Museum Aargau
Exhibtion design: ZMIK
Exhibition graphics: equipo
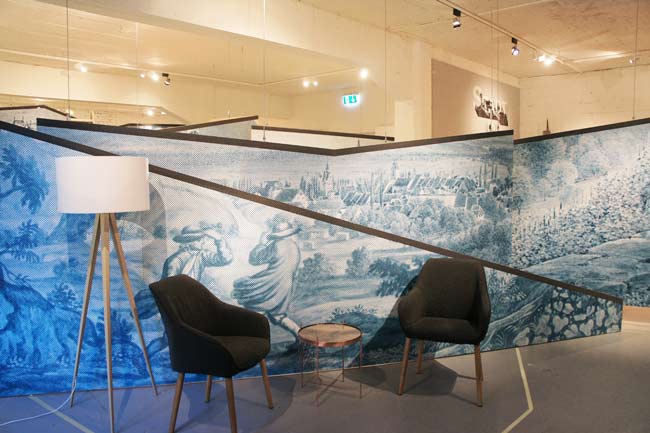
1/12
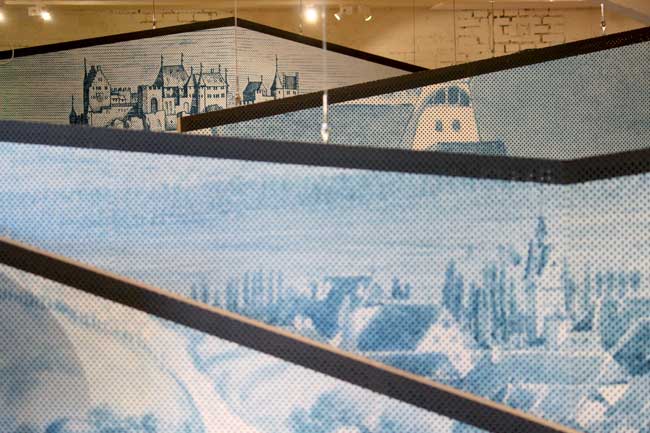
2/12
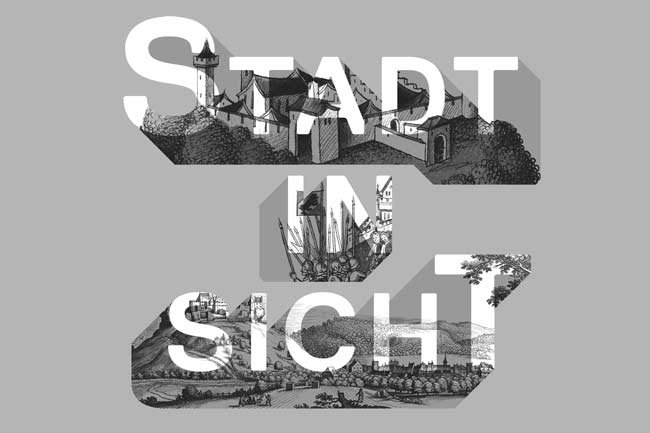
3/12
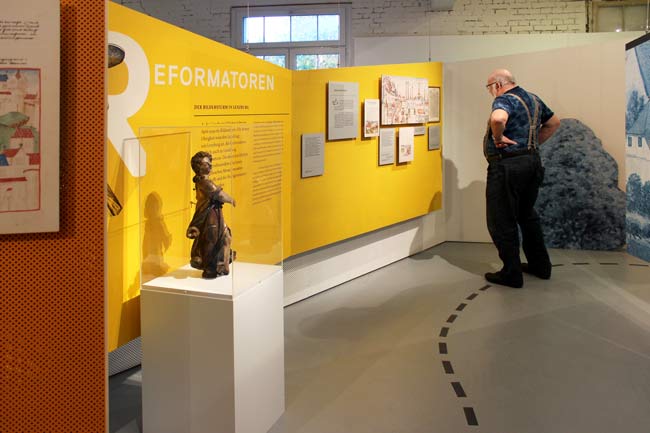
4/12
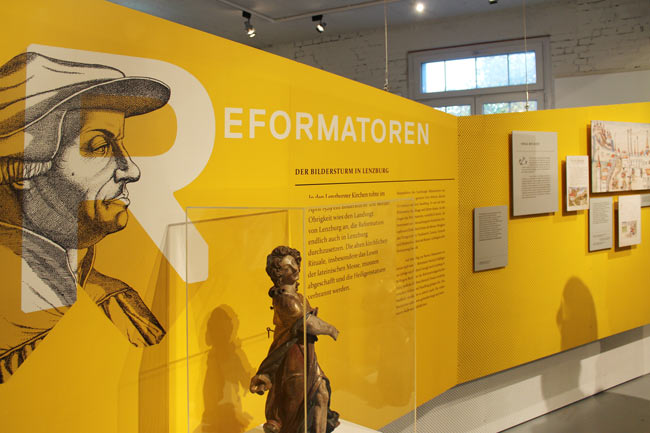
5/12
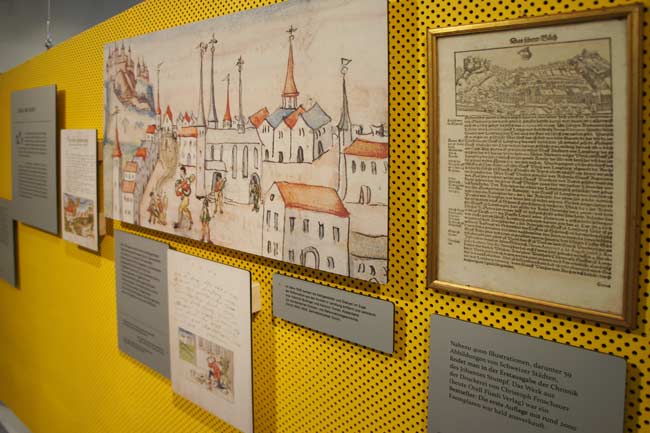
6/12
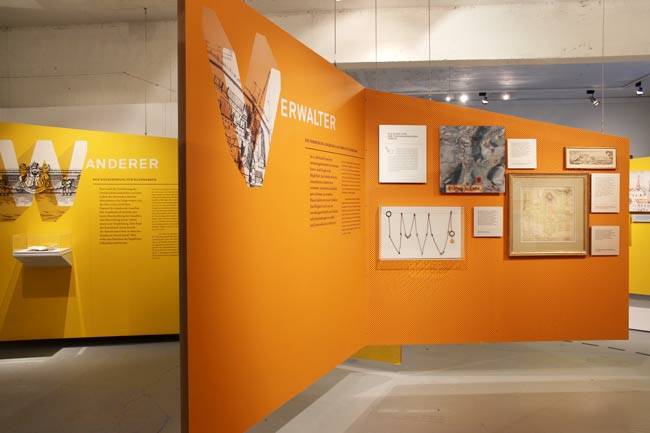
7/12
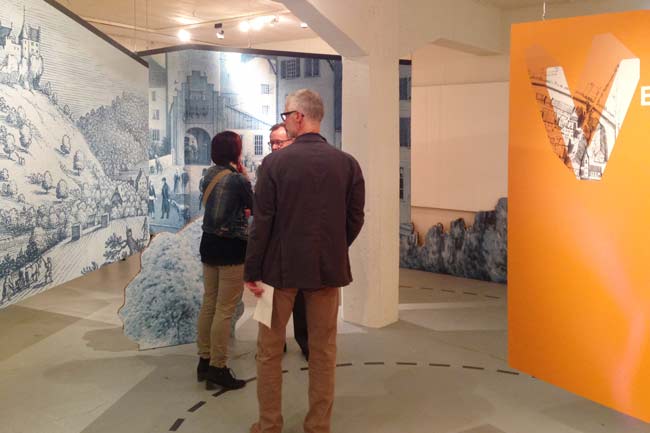
8/12
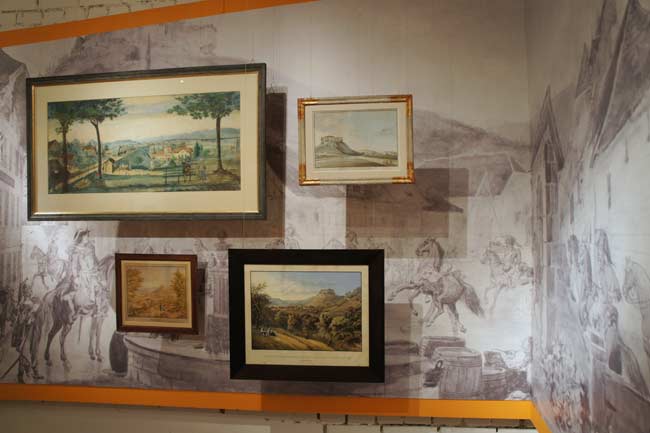
9/12
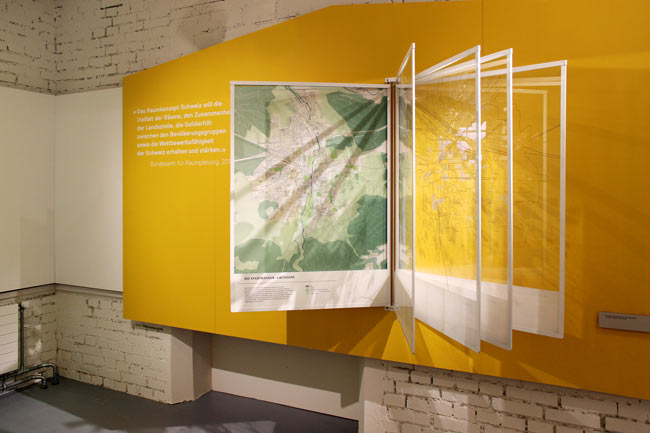
10/12
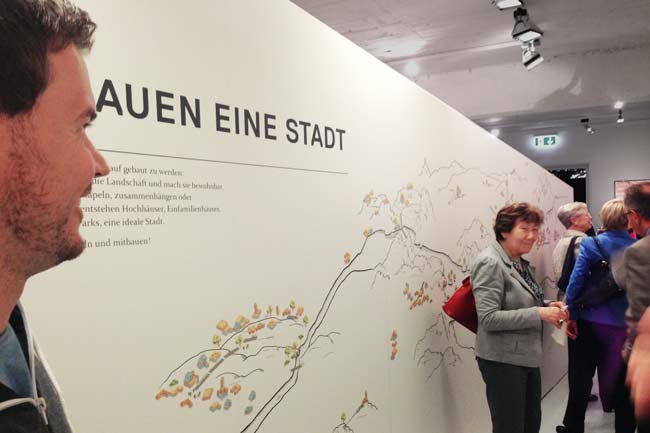
11/12
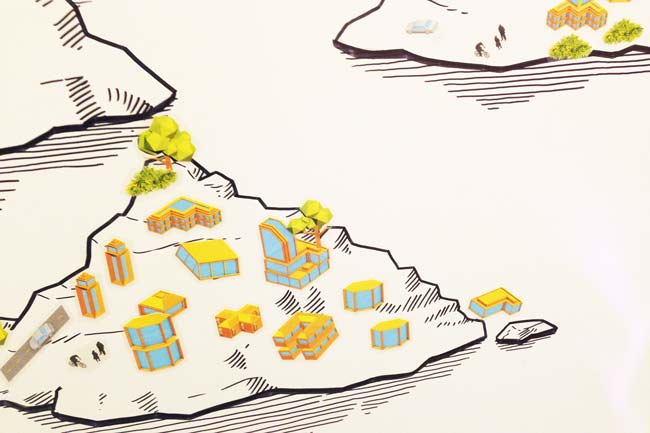
12/12
Exhibition
Museum Burghalde, Lenzburg / 2015
The exhibition "Stadt in Sicht" invites you on a journey of discovery. On a hike along different cityscapes of Lenzburg their origin contexts and historical aspects can be tracked.
Client: Museum Burghalde
Exhibition Design: ZMIK
Exhibition Graphics: Equipo
Curator: Schürch & Koellreuter



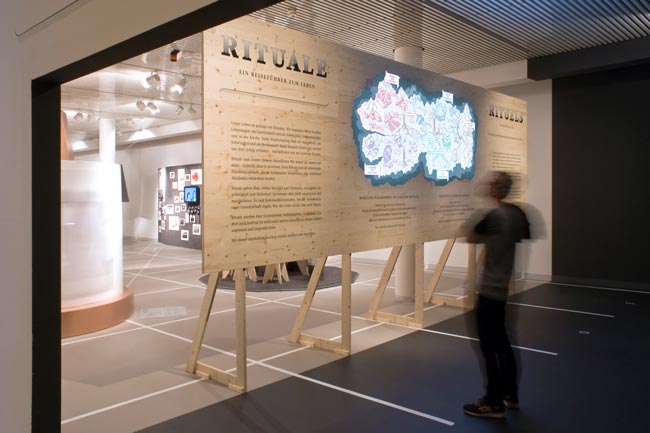
1/11
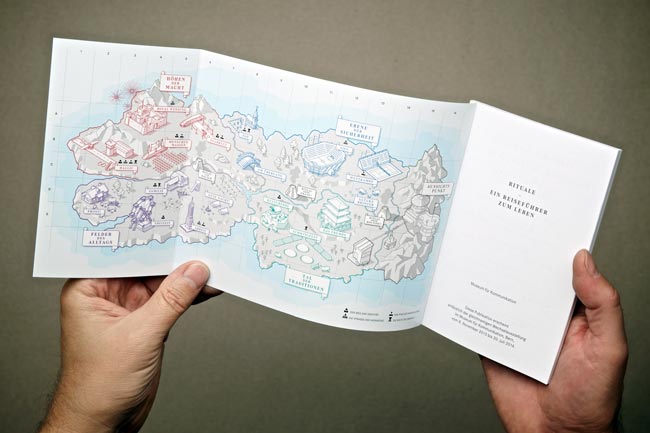
2/11
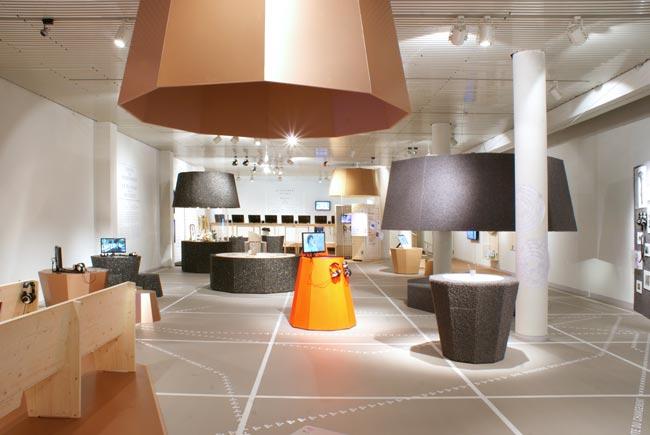
3/11
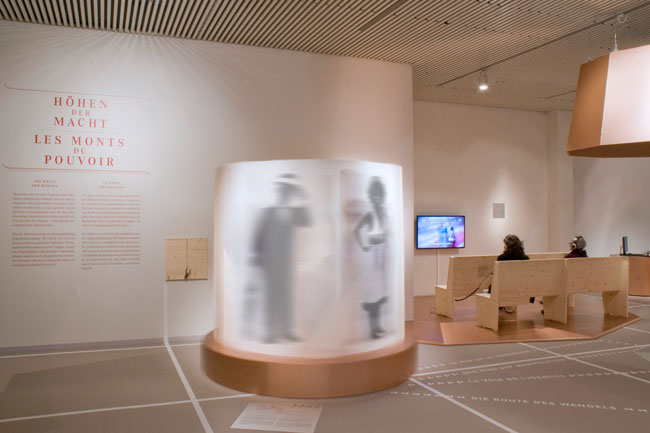
4/11
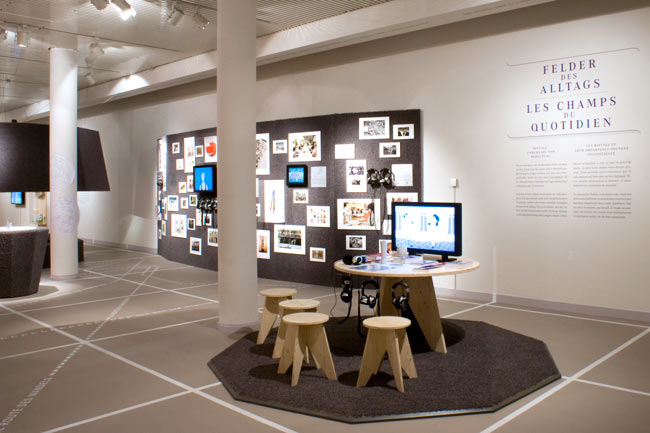
5/11
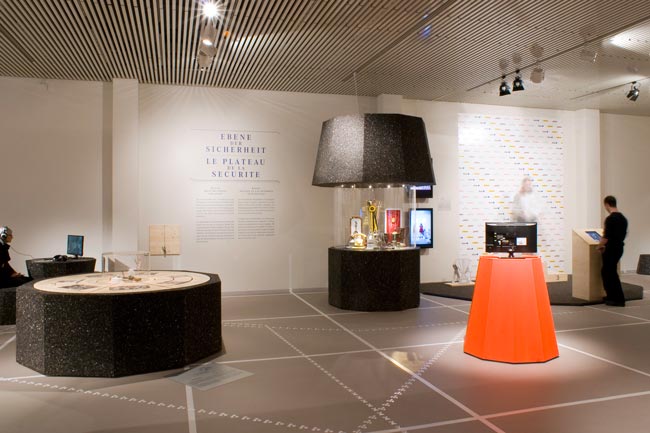
6/11
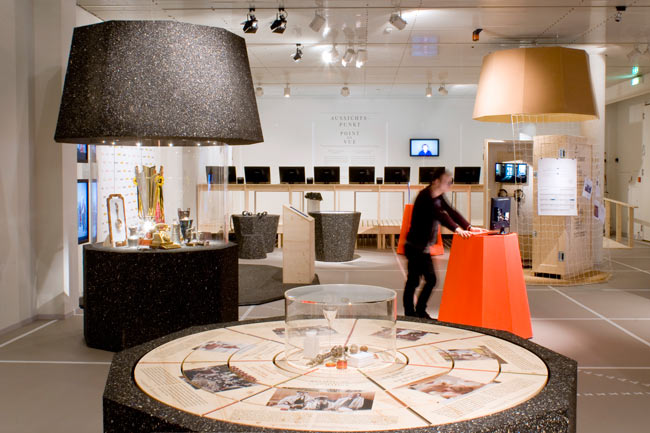
7/11
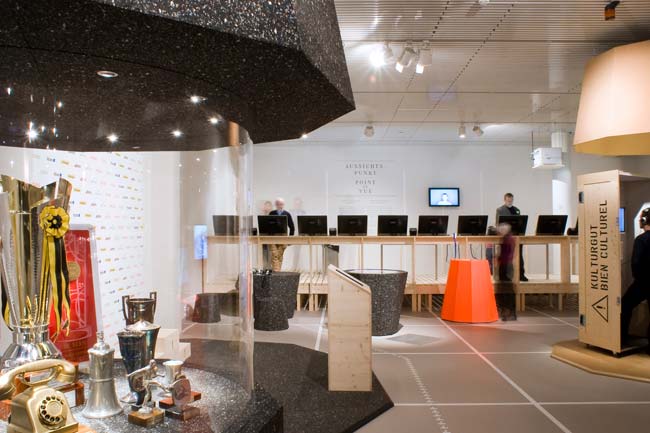
8/11
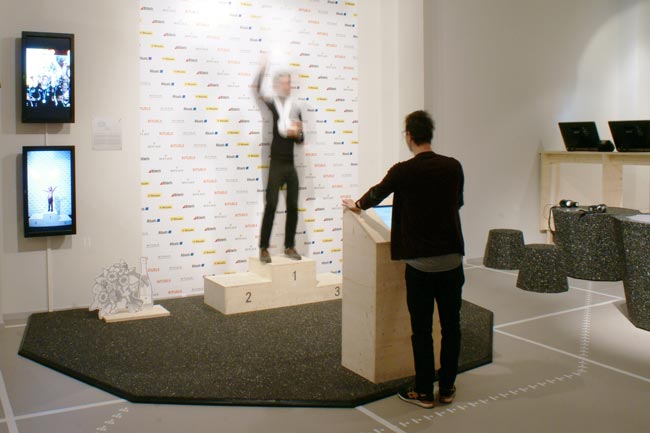
9/11
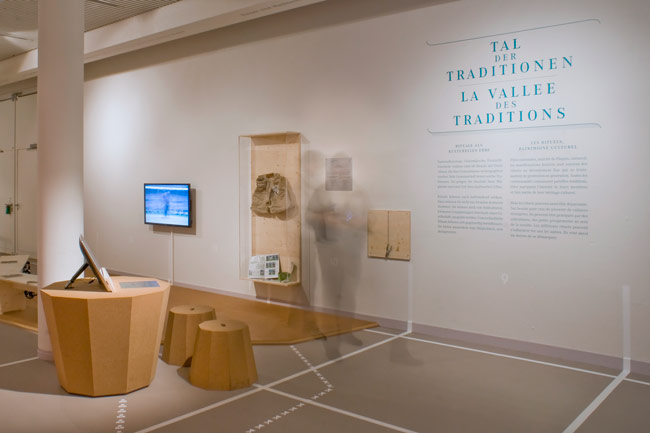
10/11
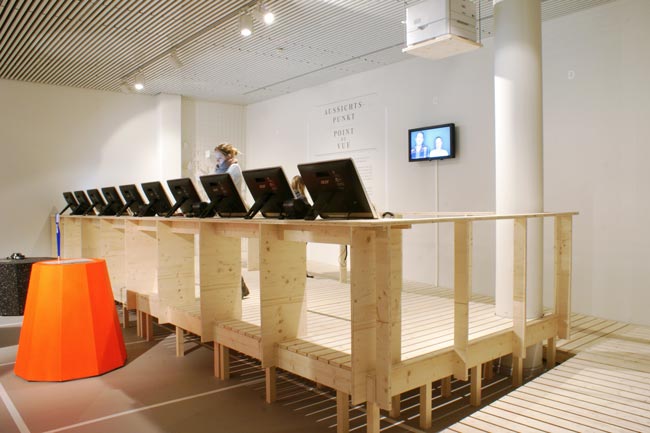
11/11
Exhibition
Museum of Communication / Bern / 2013
The exhibition »Rituals. A guide for life.« reveals rituals as the omnipresent communication codes which keep our life grounded and determine identity. The visitor embarks on a journey into an abstracted landscape of rituals. An animated outline map in the entrance area provides a first overview and suggests different itineraries; a small travel guide will be an indispensable companion throughout the exhibition. The topical regions are markedly characterized by their materiality: Hence the peaks of power glisten in brilliant copper, the fields of everyday life are enshrouded in soft carpet, on the level of safety, anti-slip rubber crumb provides the necessary grip and on cork, living traditions become tangible. On a vantage point at the end of the journey, rituals can be decrypted by means of the ritual-decoder and ones own rituals can be designed with the ritual-creator.

1/7

2/7

3/7

4/7

5/7

6/7

7/7
Audio tour
HABSBURG CASTLE / 2013
The Habsburgs established numerous towns and individual castles during the Middle Ages in today's canton of Aargau. But who were the Habsburgs? How did they lay the foundation for their global empire and how did they achieve royal dignity?
On the Habsburg King’s Route, the visitors embark on a tour throughout the castle and immerse themselves in the history of the Habsburg dynasties rise to world power at six audio points, always following the leitmotif of a constantly expanding crown. There is an entertaining offer for kids with search and puzzle games as well as additional text and picture boards on the architectural history of Habsburg Castle that complete the tour.Client: Museum Aargau
Curatorial management: imRaum, Baden
Scenography: ZMIK
Media planning: Tweaklab AG, Basel
Audio dramas: Jingle Jungle AG, Zürich
Photos: ZMIK, Museum Aargau
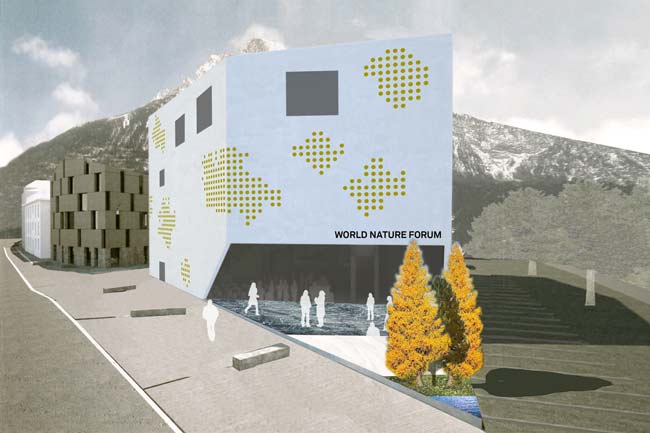
1/10
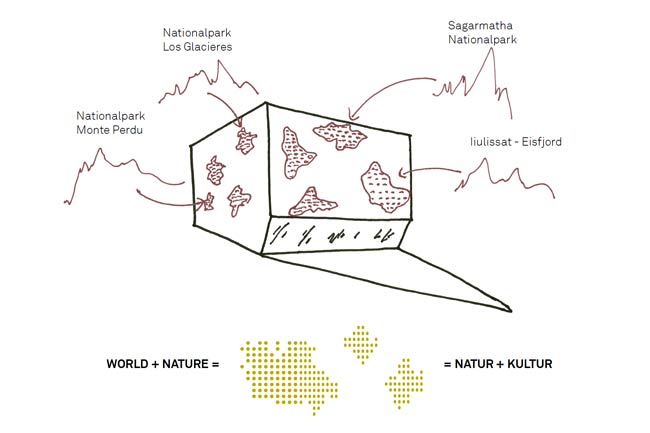
2/10
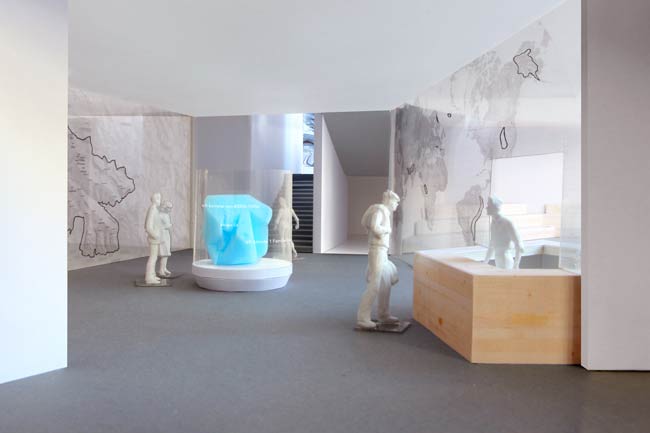
3/10
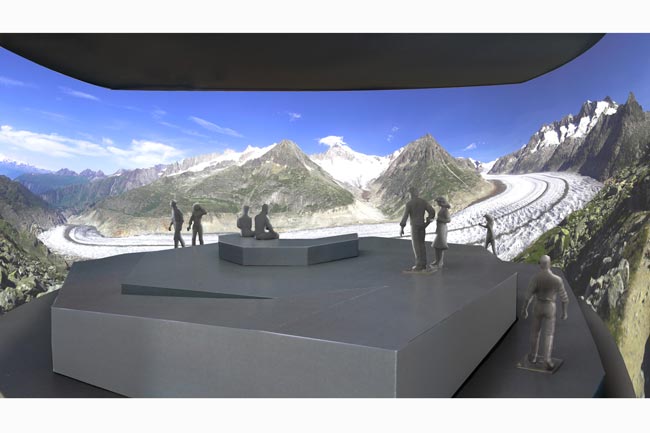
4/10
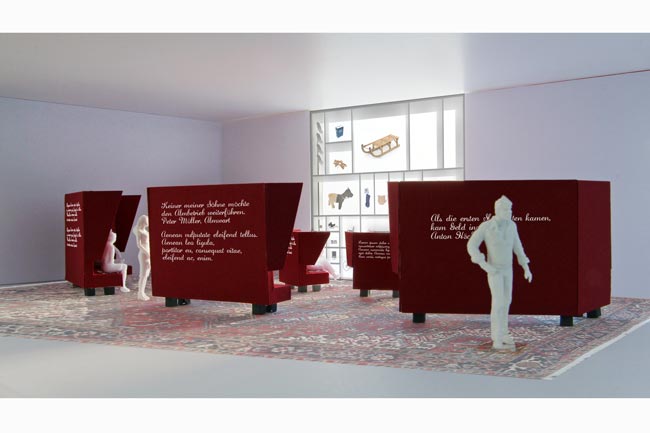
5/10
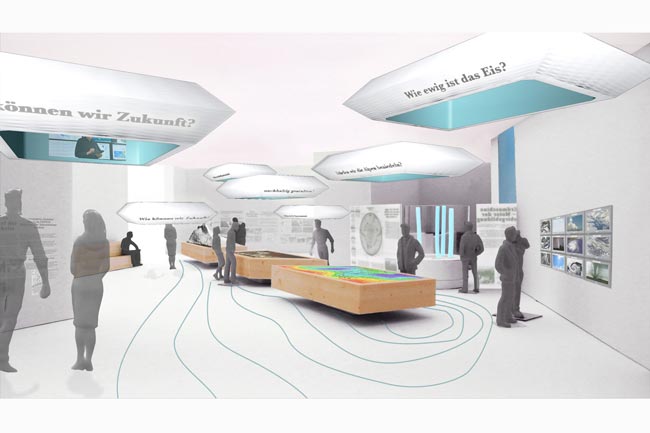
6/10
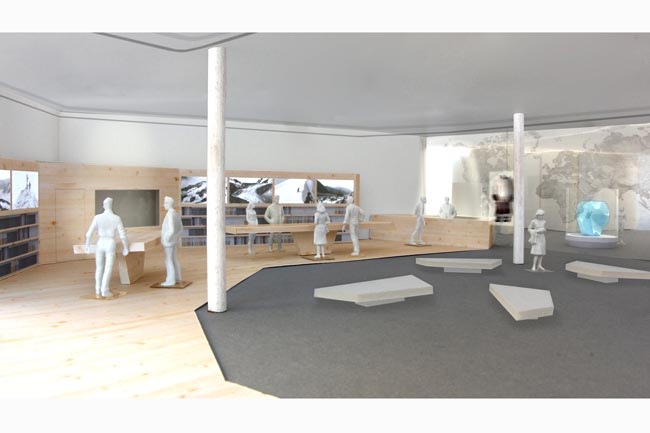
7/10
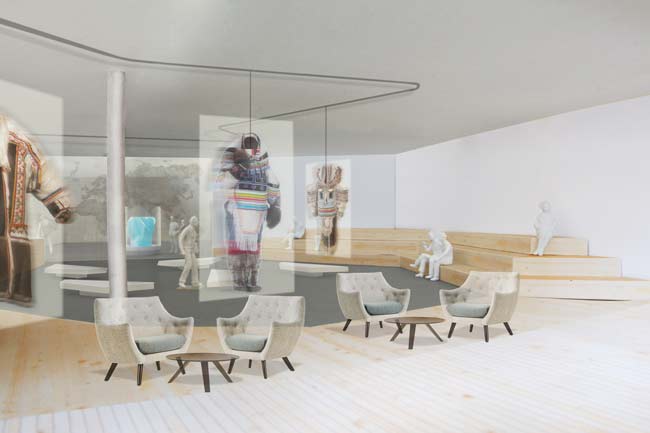
8/10

9/10
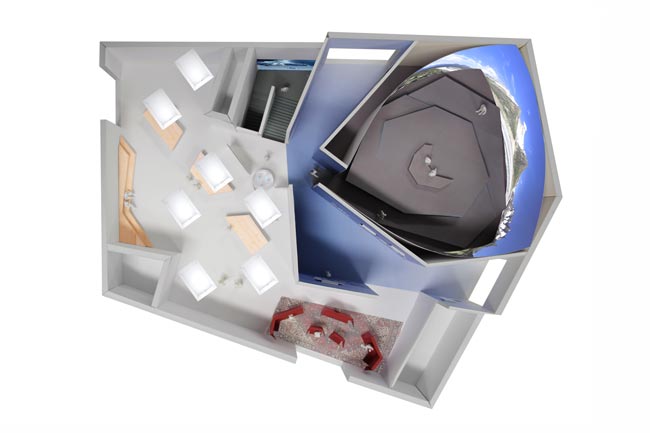
10/10
Visitor Centre UNESCO World Heritage Swiss Alps Jungfrau-Aletsch
Study Assignment / Naters / 2013
The World Nature Forum is conceived as a place of consolidation: on 1'200 m², past collides with present, local with global, science with tourism, culture with nature. From the outside, the building appears as a monolith populated by «lichens», whose contours unite all World Natural Heritage high mountain regions on the façade. An original ice cliff from the Aletsch glacier serves as the starting point of the narrative. It reflects the three core themes of the WNF: climate, water, and landscape. In the Story Lounge, visitors immerse themselves in a panorama of the present, that reveals the diversity and significance of the UNESCO World Heritage. In the Laboratory in the Clouds, visitors can experience the complex relationships between man and nature at interactive stations. A media library and an area for temporary exhibitions invite you to expand your knowledge.
Client: World Nature Forum AG
Concept: in cooperation with imRaum
Design: ZMIK
- Client: World Nature Forum AG
- Concept: in collaboration with imRaum
- Design: ZMIK



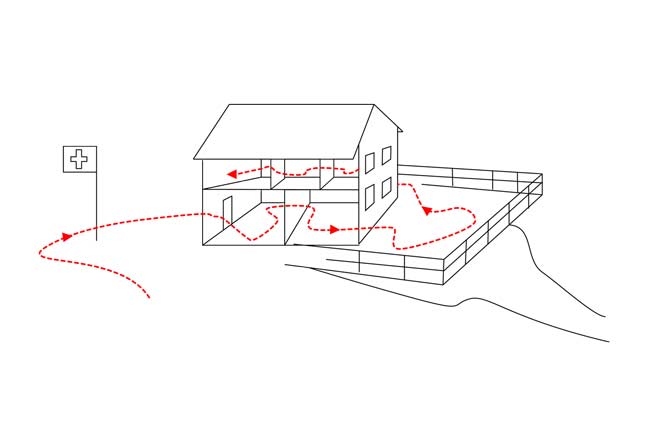
1/14
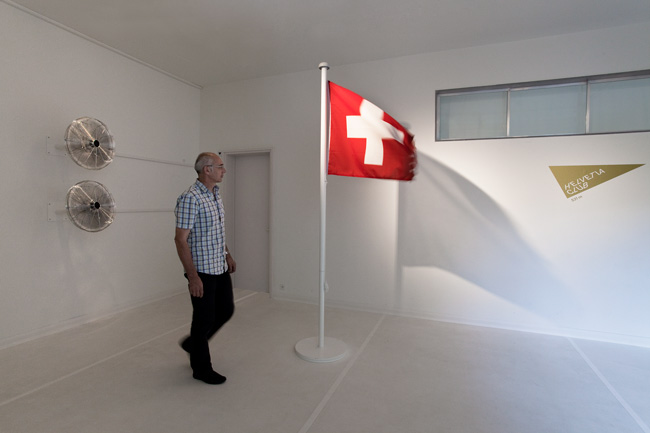
2/14
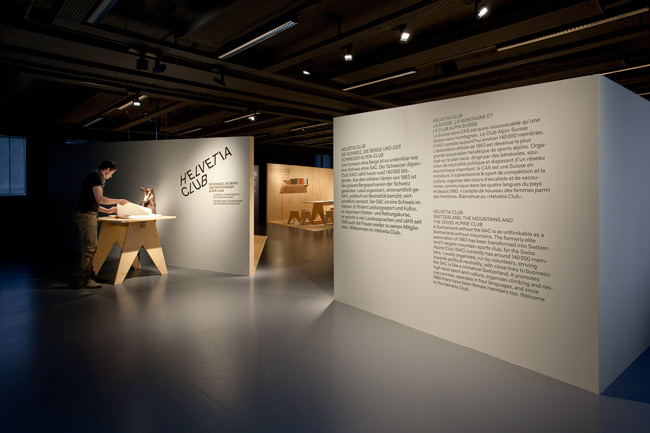
3/14
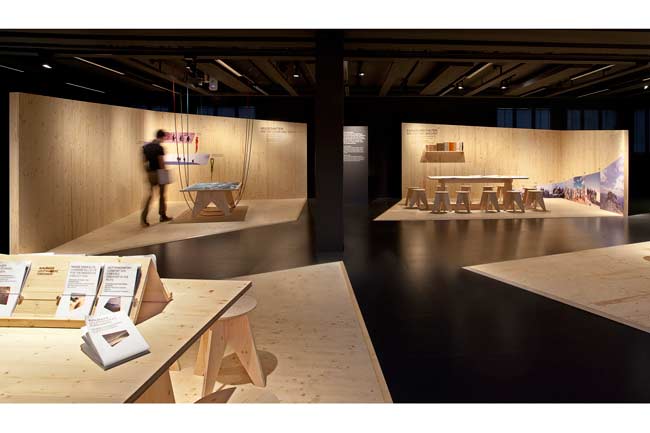
4/14
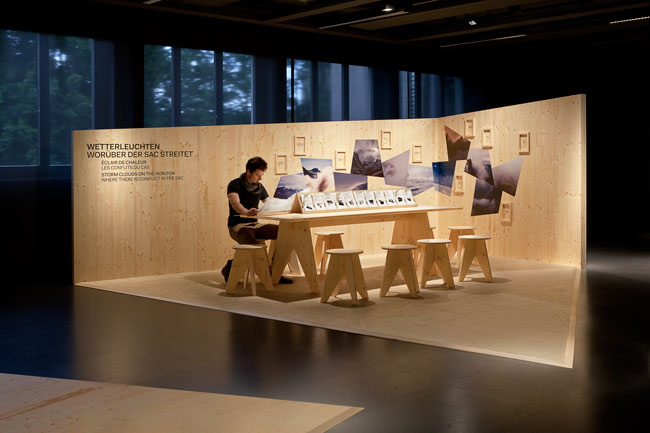
5/14
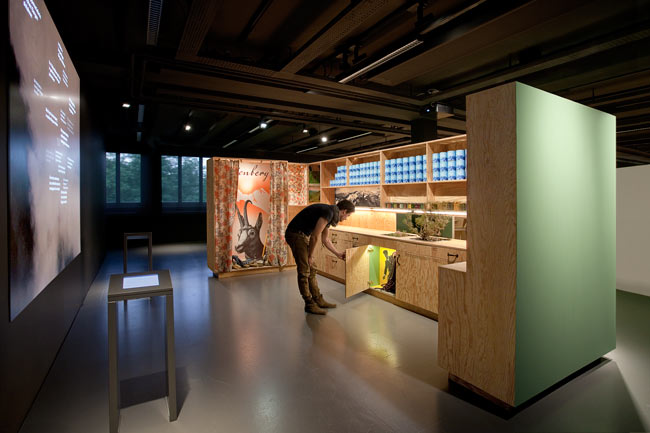
6/14
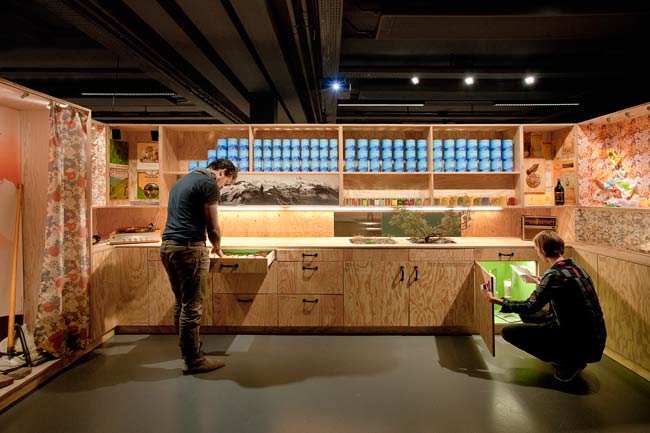
7/14
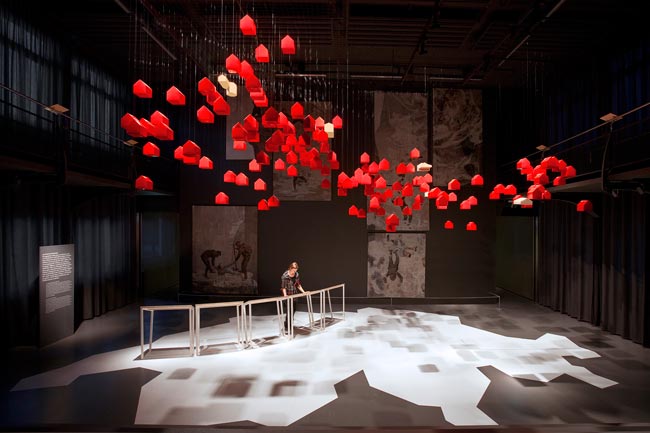
8/14
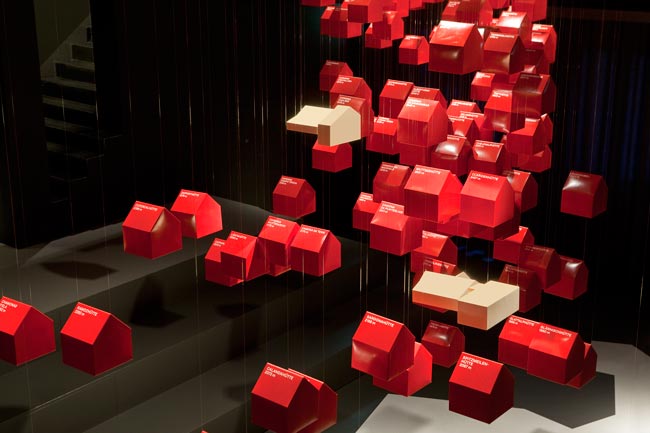
9/14
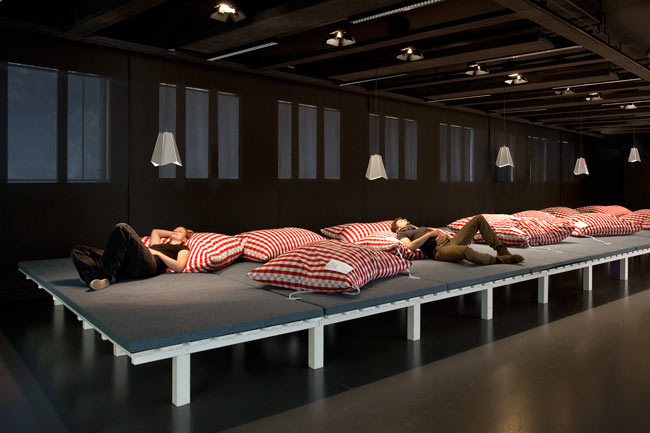
10/14
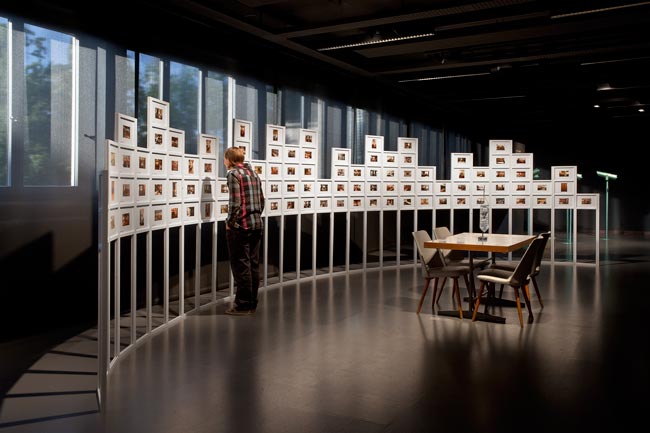
11/14
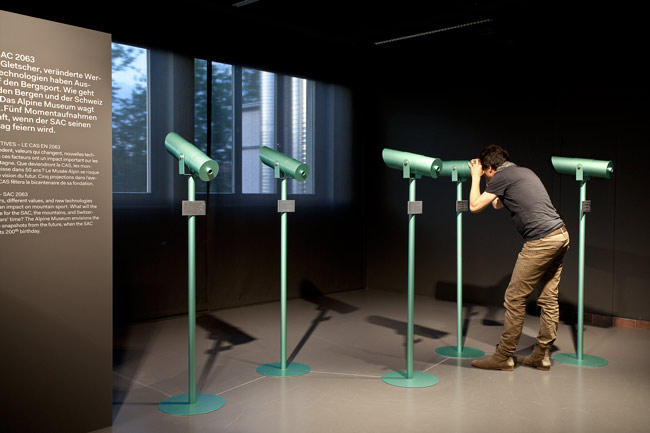
12/14
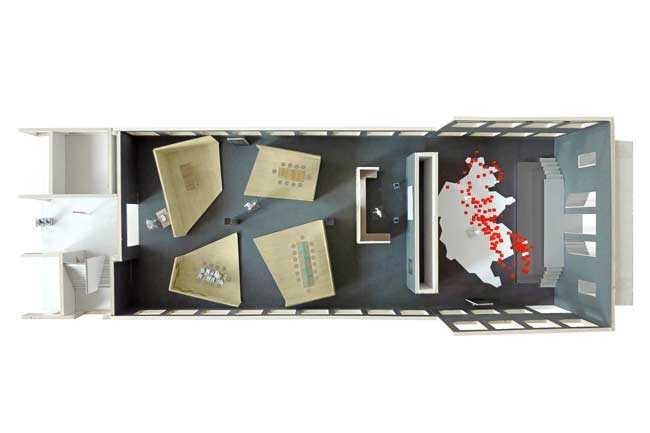
13/14
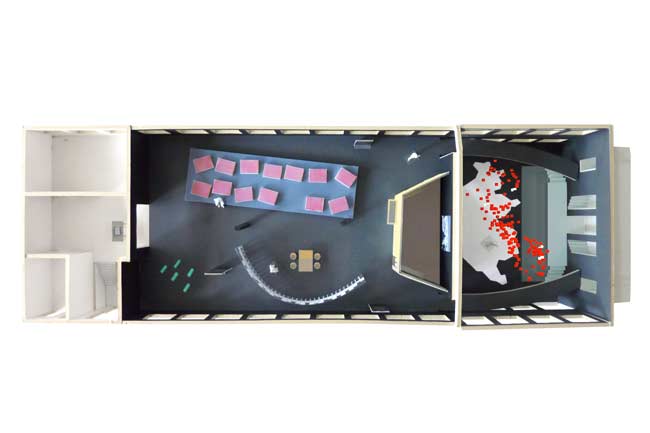
14/14
Exhibition
Swiss Alpine Museum / Berne / 2013
150 years after the foundation of the SAC, the exhibition »Helvetia Club - Switzerland, the mountains and the Swiss Alpine Club« grants a look into the past and the future and shows how the SAC helped to shape Switzerland. The museum turns into a history-laden mountain hut in the middle of the city. The sound of a flag flapping in the wind accompanies the visitors during their ascent to the first exhibition floor. In the living room the four parlour fragments shed a light on conflicts, the Club’s structure, old boy networks and statistics of the SAC. The hut kitchen contains a colourful hotchpotch of objects and installations that impart the fascination of a mountain experience. A hovering topography built out of all 152 SAC huts thematises the dilemma arising between exploitation and protection of the mountains. Lying on the cushions of the group dormitory, one can listen to individual portraits of SAC members.
- Client: Swiss Alpine Museum
- Images: ZMIK
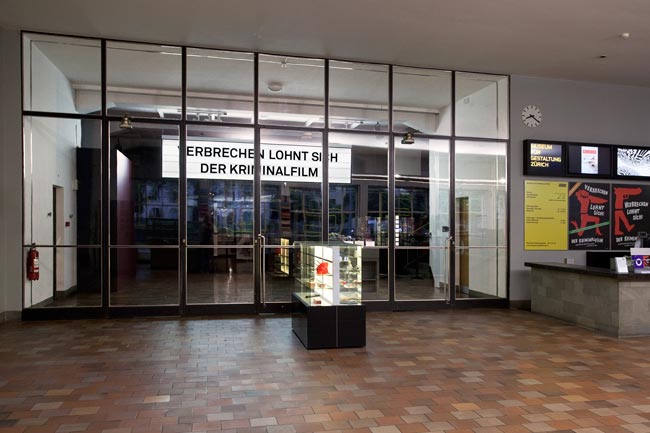
1/14
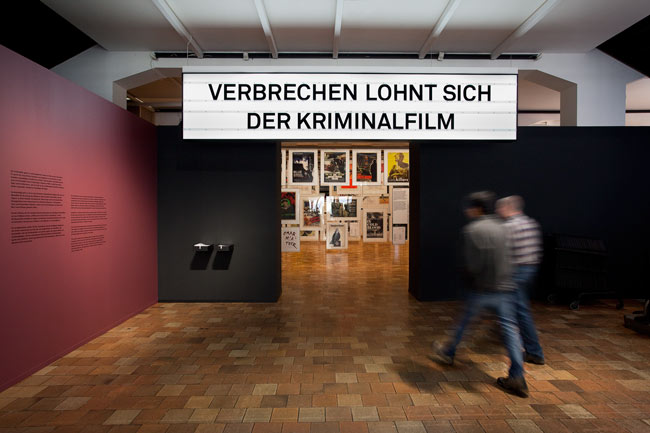
2/14
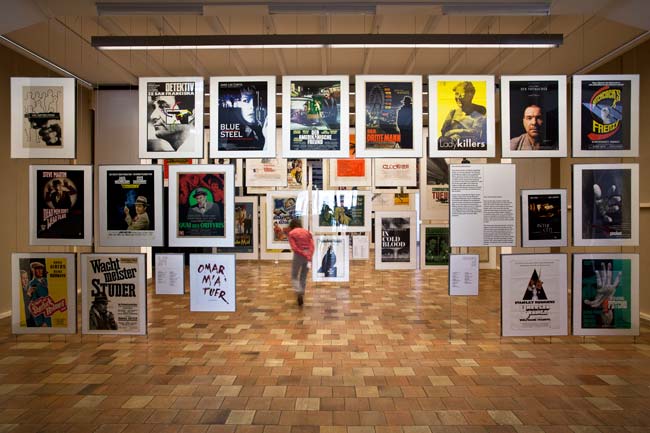
3/14
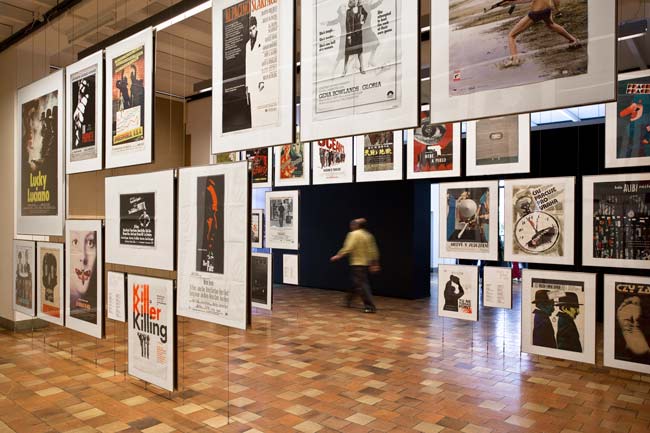
4/14
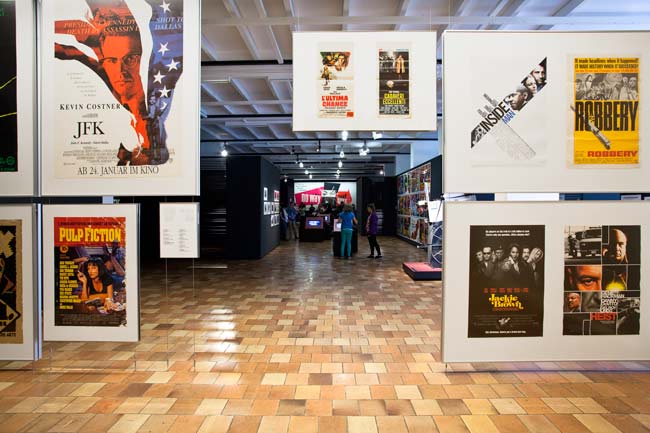
5/14
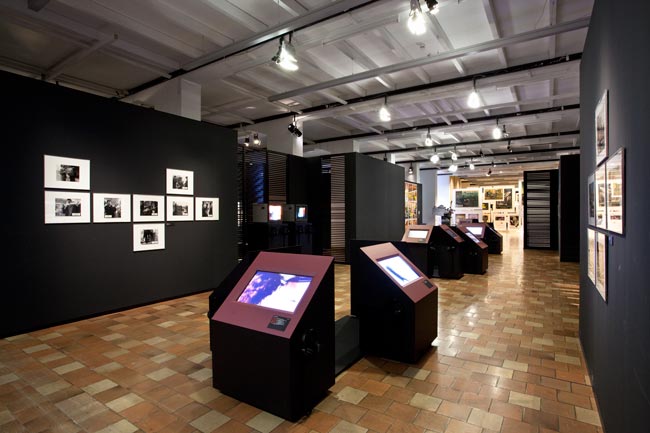
6/14
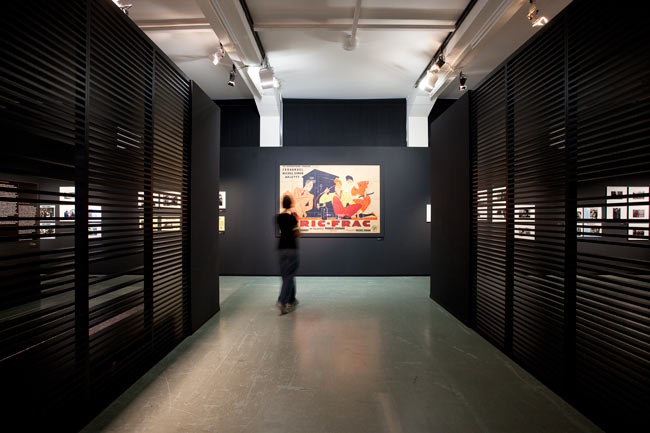
7/14
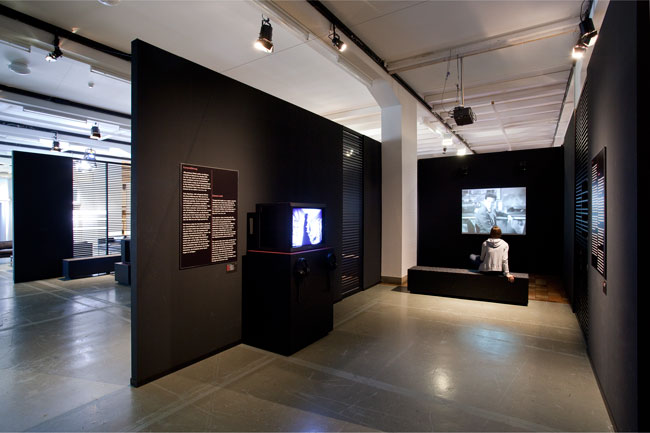
8/14
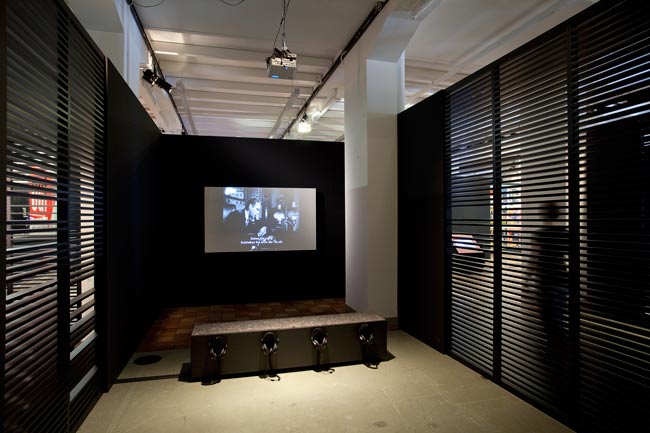
9/14
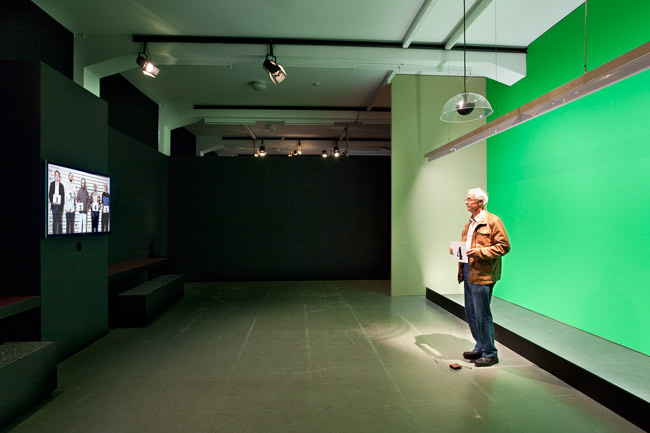
10/14
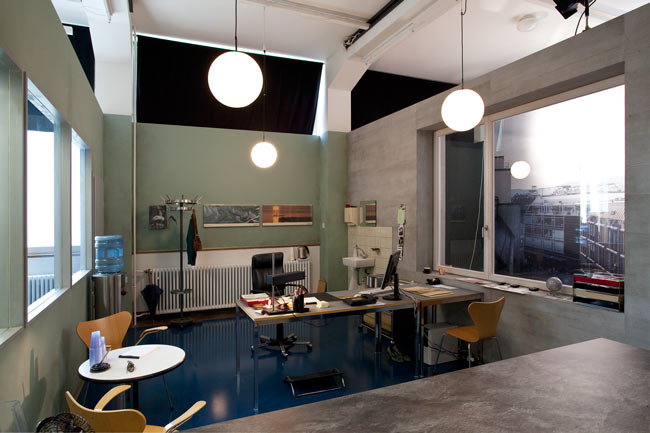
11/14
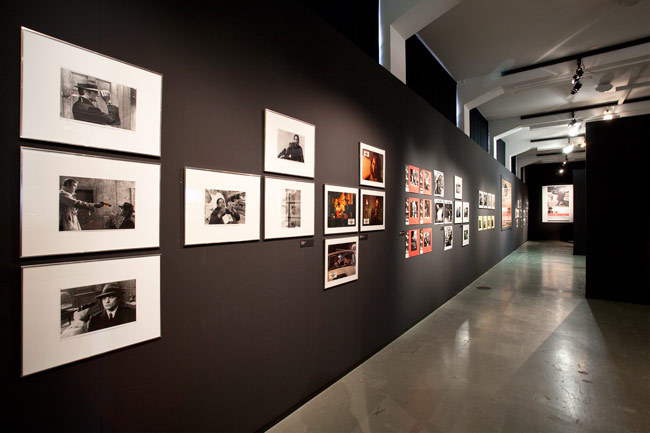
12/14
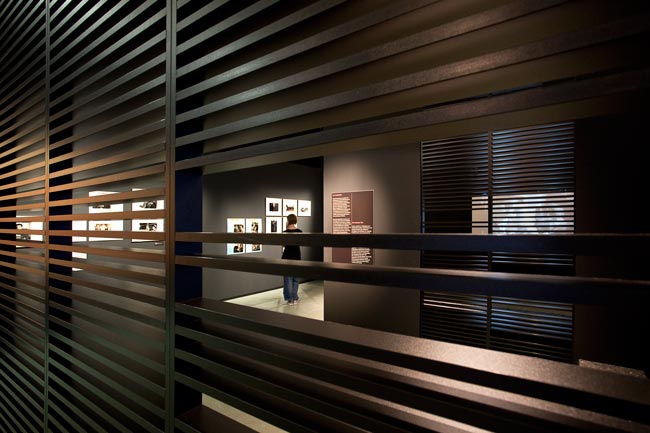
13/14
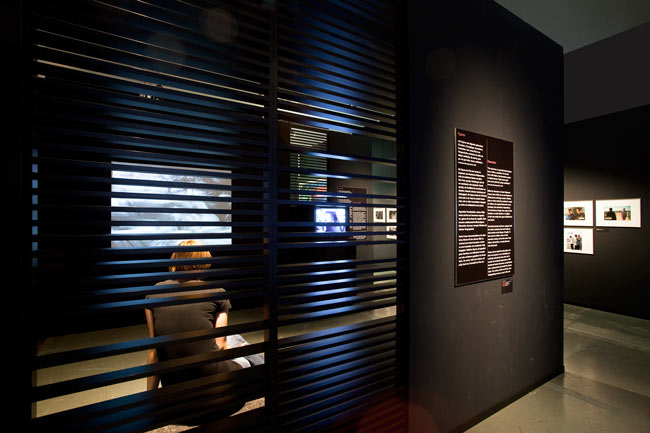
14/14
Exhibition
Museum für Gestaltung Zurich / 2012
The exhibition "It truly pays: the crime film" gives a deep insight into all facets of the crime film - one of the most popular genres in cinema and TV. The view through the shutter walls gets the main spacial theme.
Client: Museum für Gestaltung
Curator: Museum für Gestaltung Zürich, Andres Janser
Scenography: ZMIK
Graphic Design: Weicher Umbruch, Zürich
- Client: Museum für Gestaltung
- Images: ZMIK (Cornelia Vinzens)
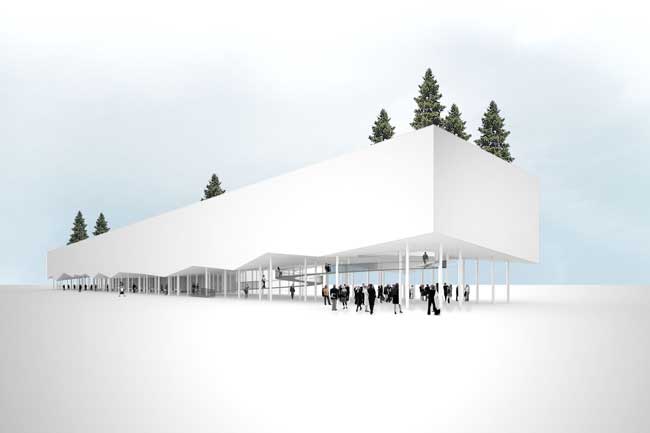
1/7
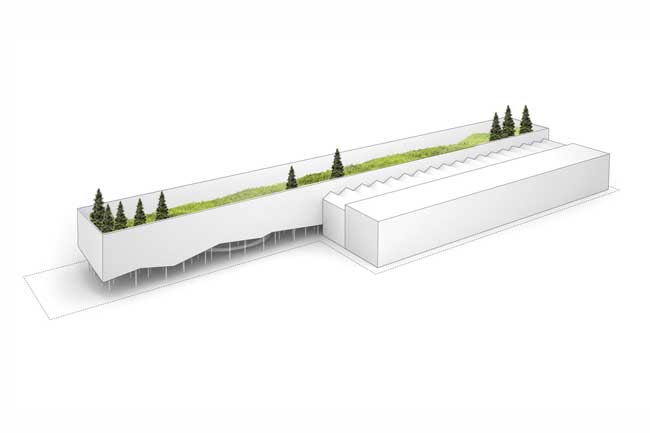
2/7
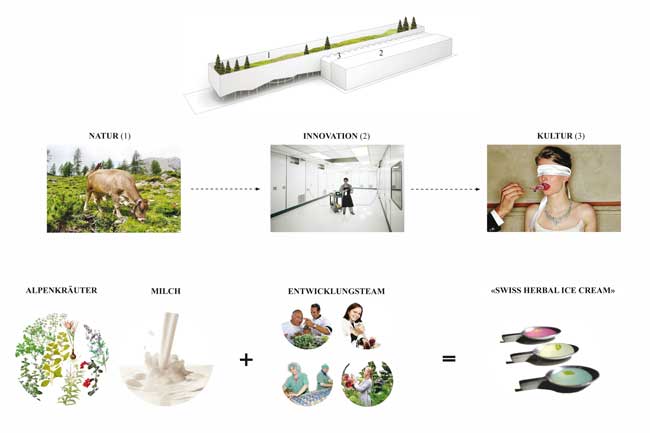
3/7
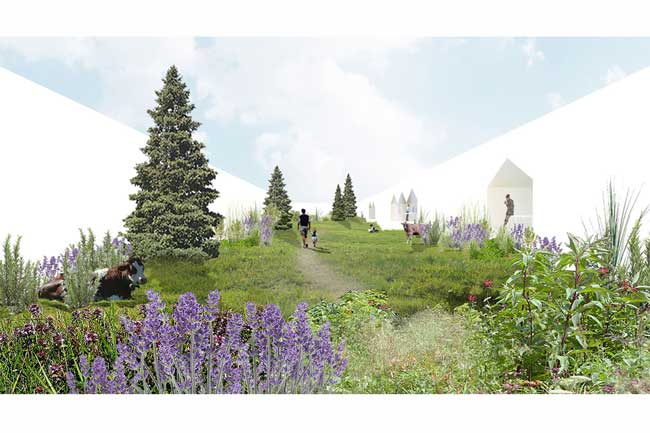
4/7
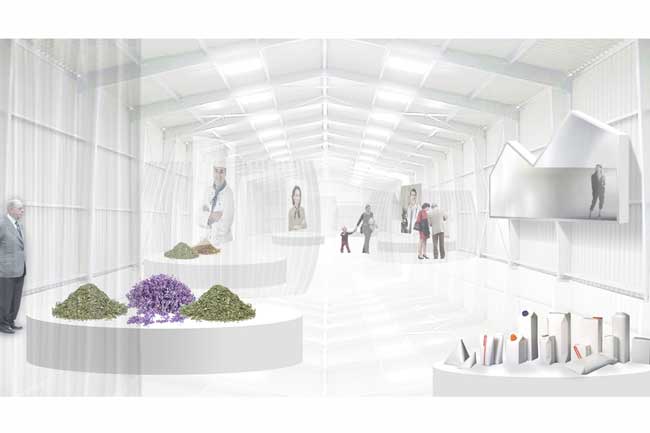
5/7
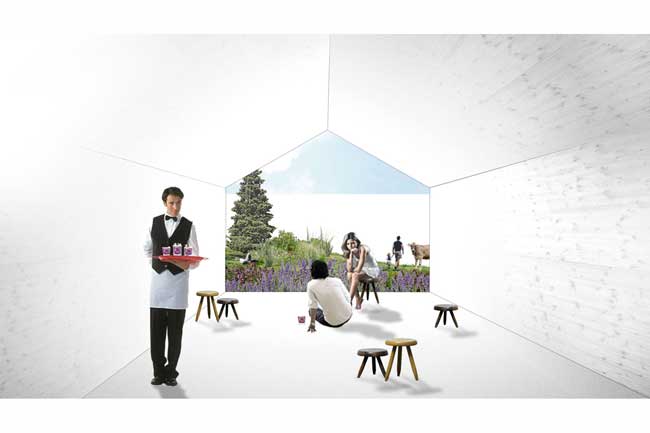
6/7
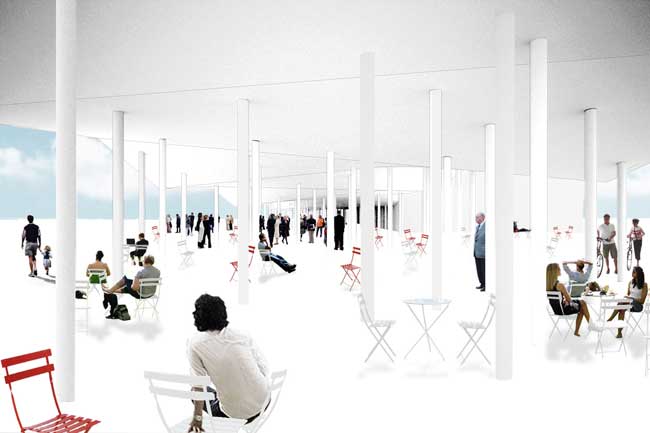
7/7
Swiss Pavilion, EXPO 2015 Milano
Competition / 2011
«Alpine Herbs & Milk + Innovation = Swiss Herbal Ice Cream». Exclusively for the Swiss EXPO presence, a product has been created which exemplarily breaks new ground in terms of sustainability, quality and taste. «Genesis of Taste» is a promenade through herb fields and a stroll over lush cow pastures, with personal encounters in the development kitchen and finally the degustation of a delicious, healthy and innovative ice cream. Visitors discover the sensual connections between origin, local food production and responsible enjoyment.
- Client: FDFA, Presence Switzerland
- Concept: ZMIK, Fruehauf Henry & Viladoms
- Design: ZMIK, Fruehauf Henry & Viladoms
- Consultants: Swiss Alpine Museum, Claudio del Principe



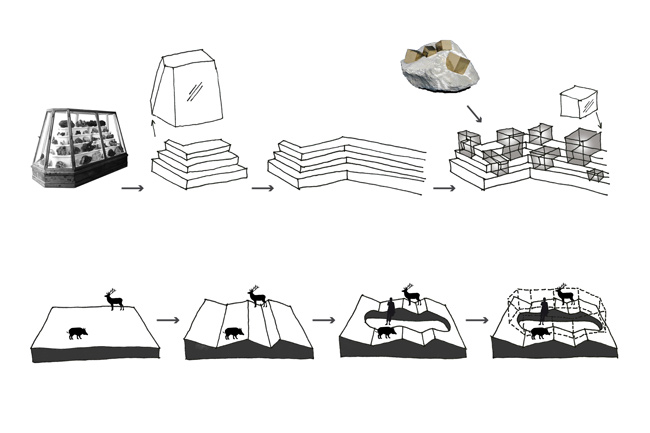
1/9
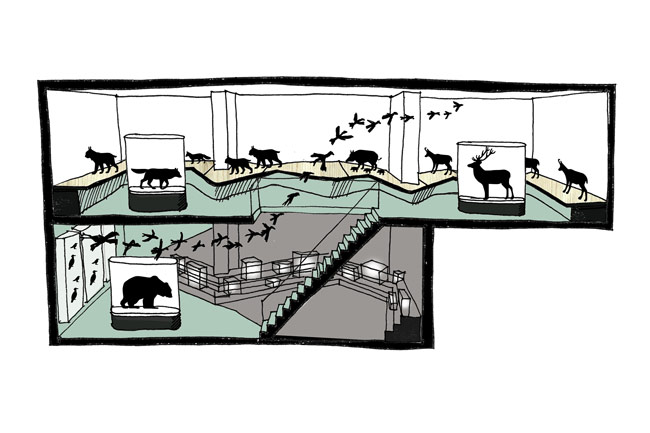
2/9
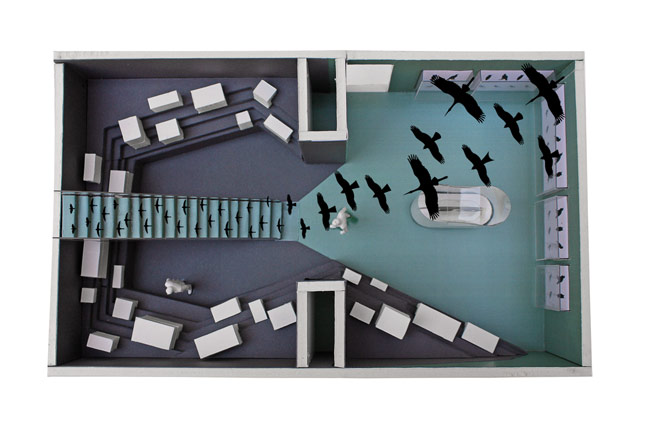
3/9
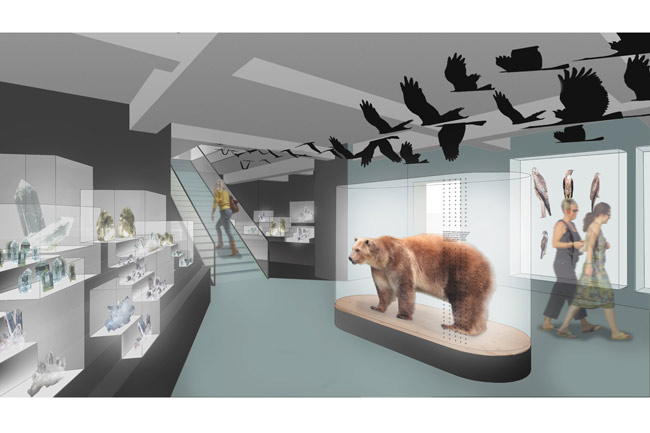
4/9
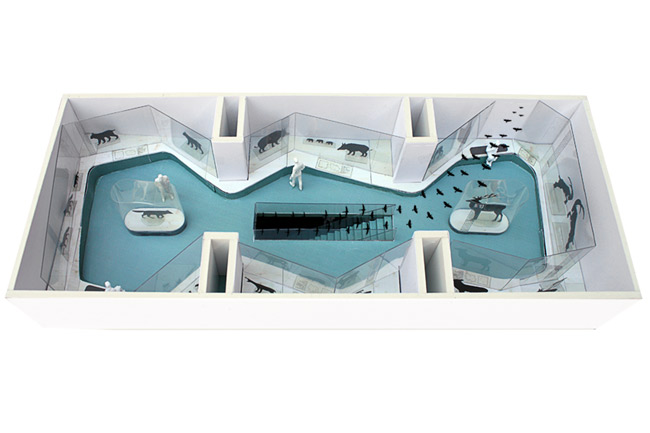
5/9

6/9
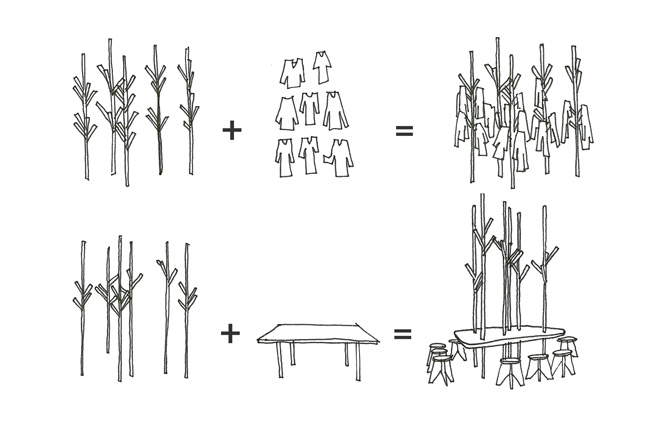
7/9
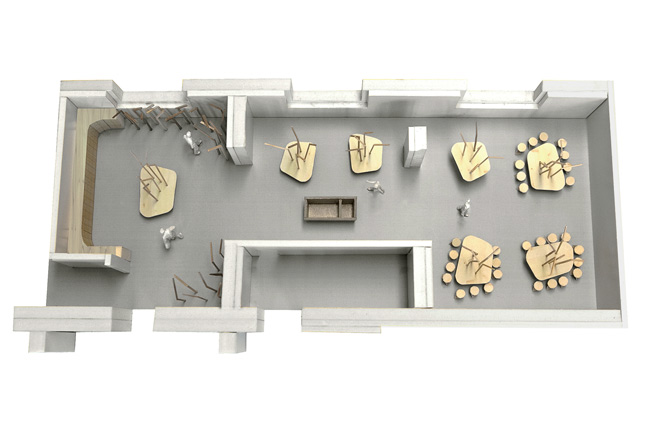
8/9
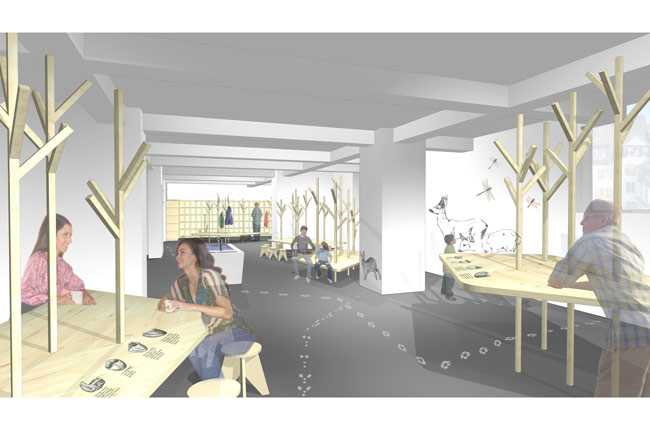
9/9
Permanent Exhibition / Naturhistorisches Museum Basel
invited competition / Basel / 2013
Minerals, mammals and birds are the main exhibit groups of the archives of Switzerland. In the mineral garden the glass cabinets itselfs get crystals on a terrassed ground. A swarm of birds companies the visitor into the upper floor. Here the mammals are presented on a folded landscape block.
- Client: Naturhistorisches Museum Basel
- Visualisations: ZMIK
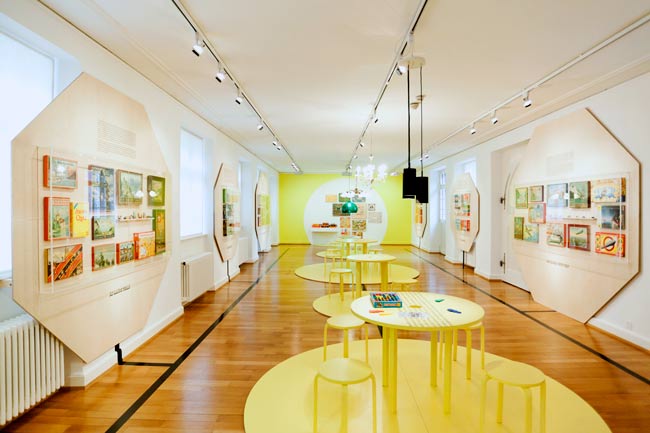
1/6
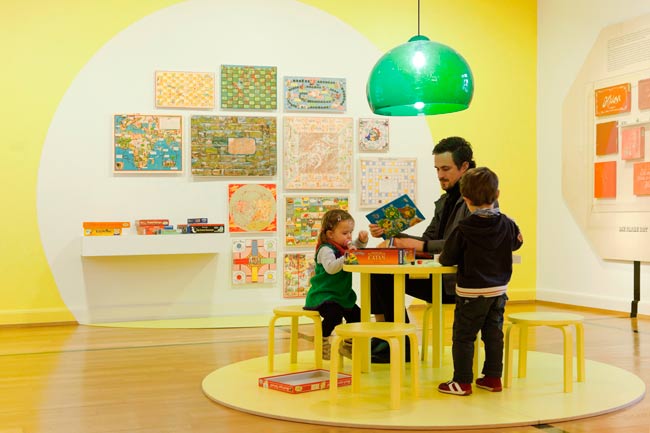
2/6
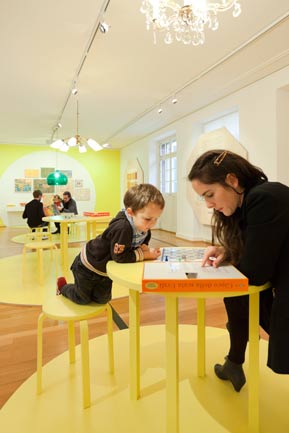
3/6
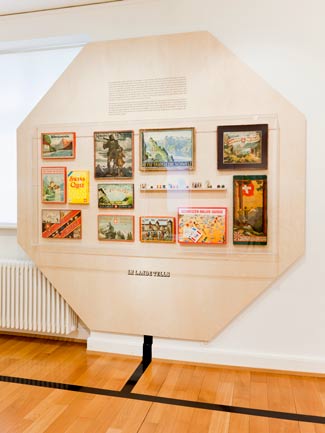
4/6
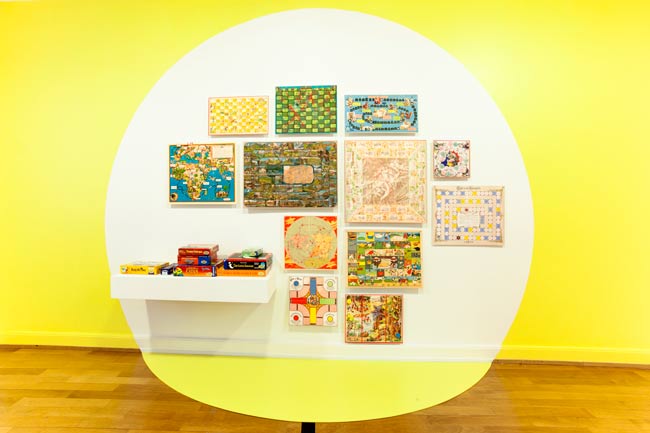
5/6
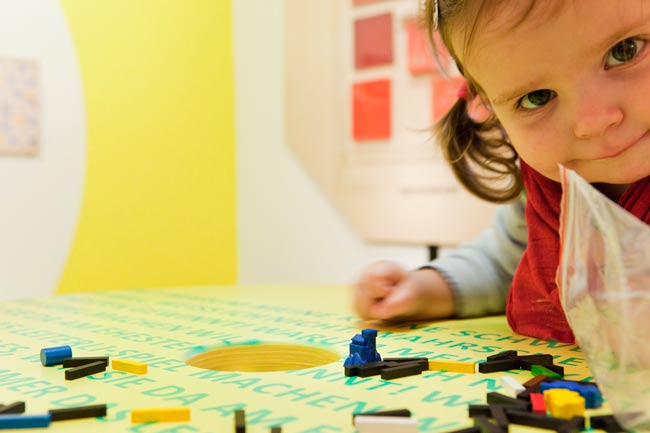
6/6
One-off exhibition
Toy museum Riehen / 2010
Exactly 100 years ago the German edition of the board game “Malediction” was put on the market. Like its Swiss edition “Eile mit Weile”, it is still one of the most well-known board games in our hemisphere. The exhibition “Eile mit Weile. 100 years of parlour games” shows what games have been published since, what topics they revolved around, and how they were created.
Visitors move around the exhibition from field to field, like in a board game. Original pieces are presented on the walls, grouped together by theme, and the game stations in the centre of the space evoke different spatial and social game environments. Playing actively is the focus here.
- Client: Toy museum Riehen
- Images: Eik Frenzel
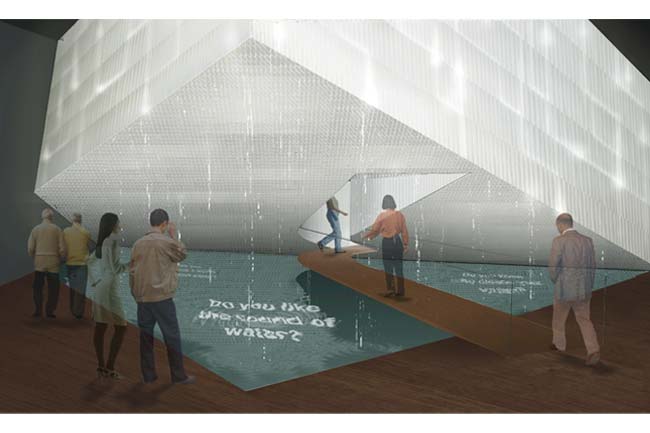
1/9
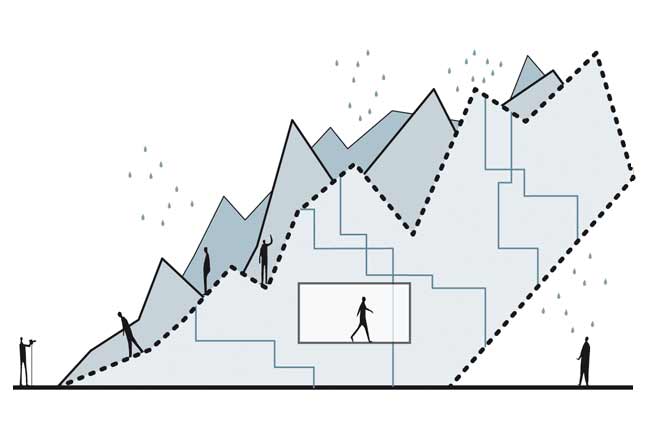
2/9
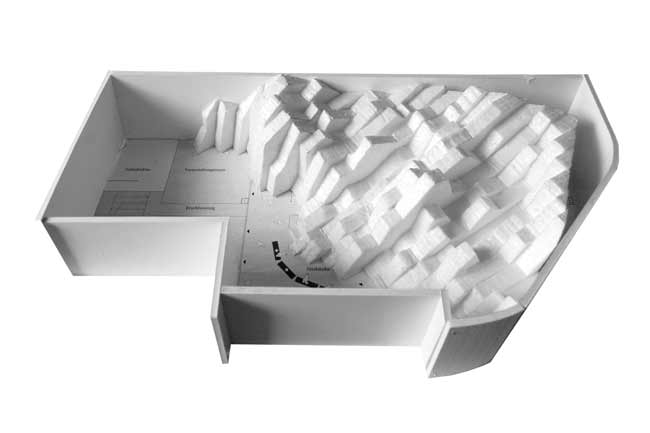
3/9
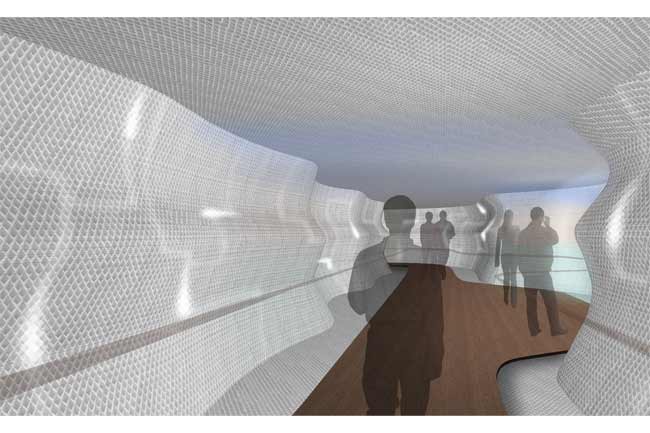
4/9
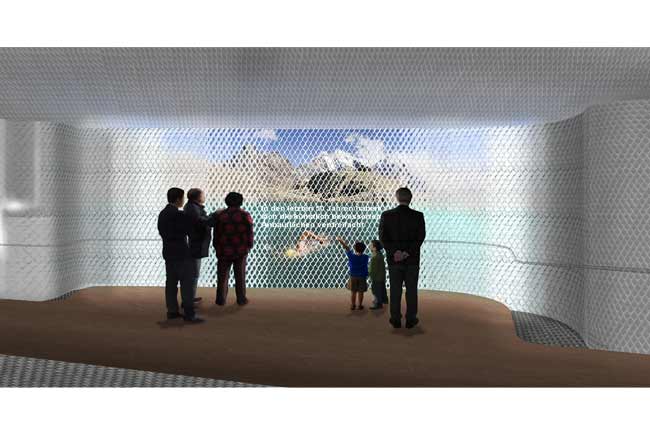
5/9
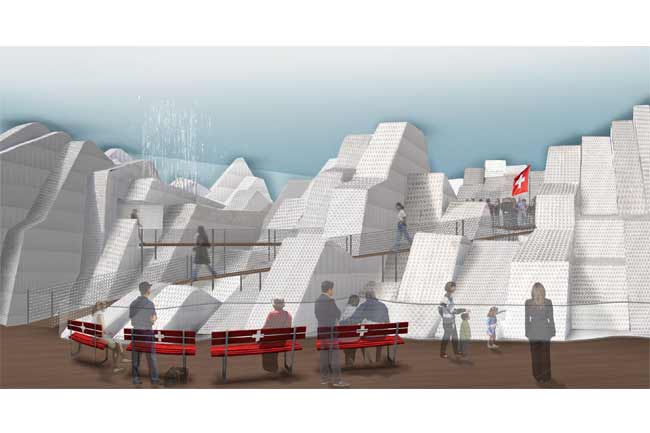
6/9
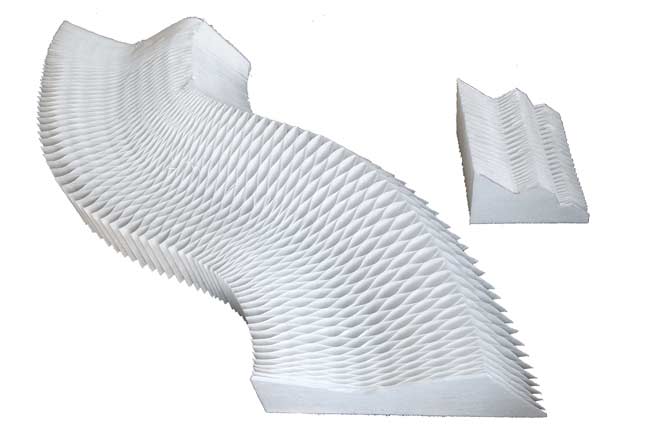
7/9
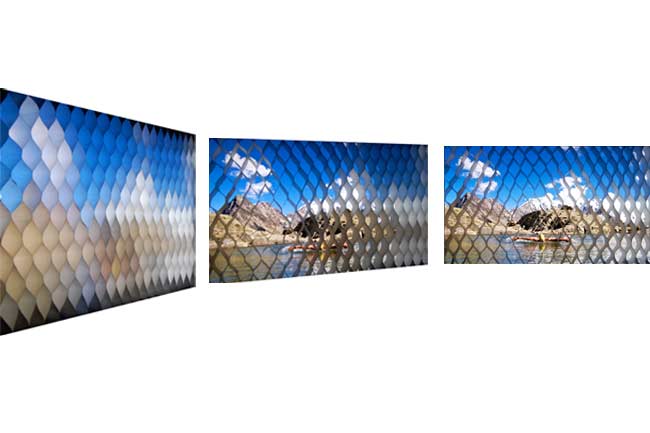
8/9
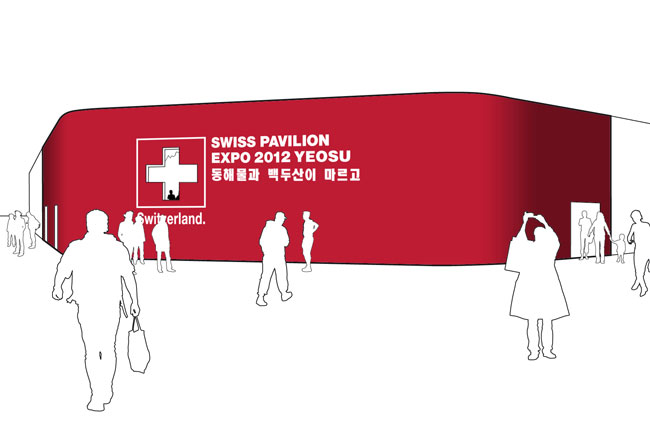
9/9
Swiss Pavilion, EXPO 2012 Yeosu (KR)
Study Commission / 2011
The «Liquid Mountain» is an abstraction of a Swiss mountain landscape. Latticed with water veins, it resembles a living organism. Through its open pore structure, it takes in water on the surface, stores and “purifies” it, to finally release it again at the bottom. The mountain as water tank and water purifier stands as analogy for the Swiss Alps with their crystal clear streams and generally for the beautiful, intact nature. It’s overall airy, light and almost pristine appearance and the technical impression through the LED “water ways” make the sculpture at the same time a messenger of visionary technology “Swiss made”. Along a trail, the visitor is constantly surprised by unexpected insights and views
- Client: FDFA, Presence Switzerland
- Curator: Beat Hächler
- Communication: Rod Kommunikation
- Trade Fair Construction: Messerli
- Korean expert: Jang Jung-Yeun



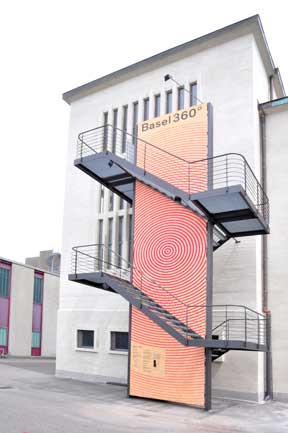
1/9
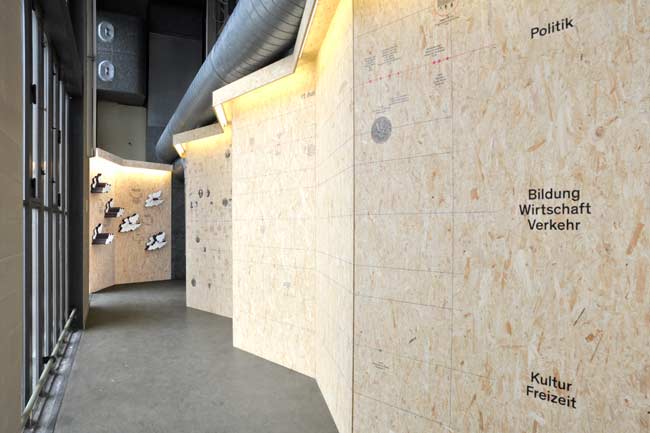
2/9
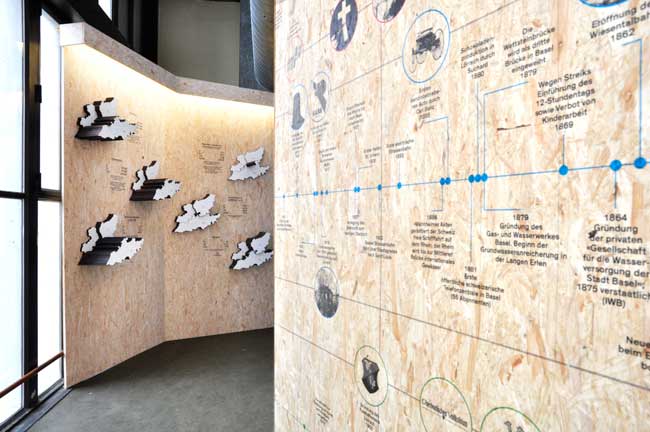
3/9
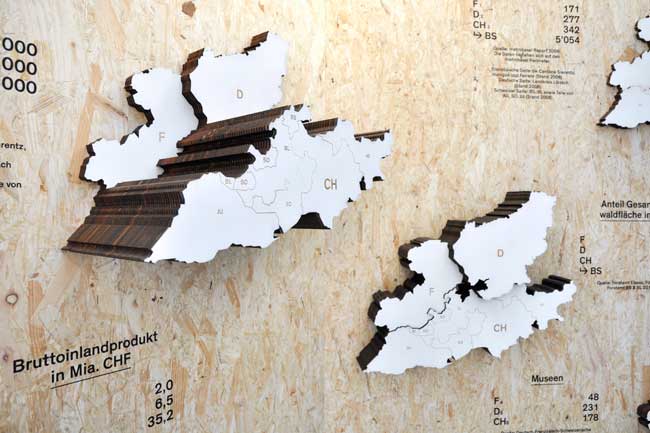
4/9
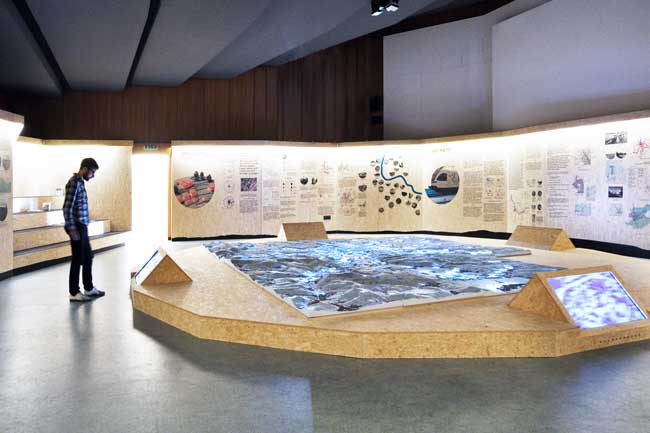
5/9
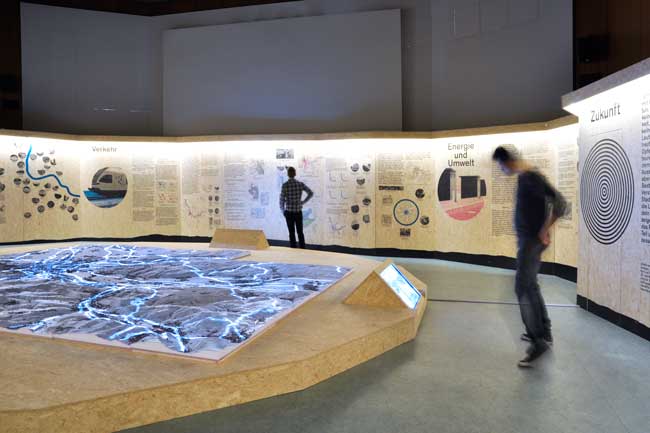
6/9
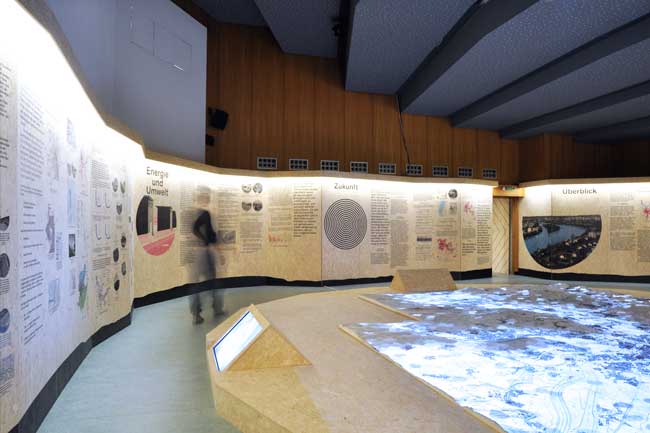
7/9
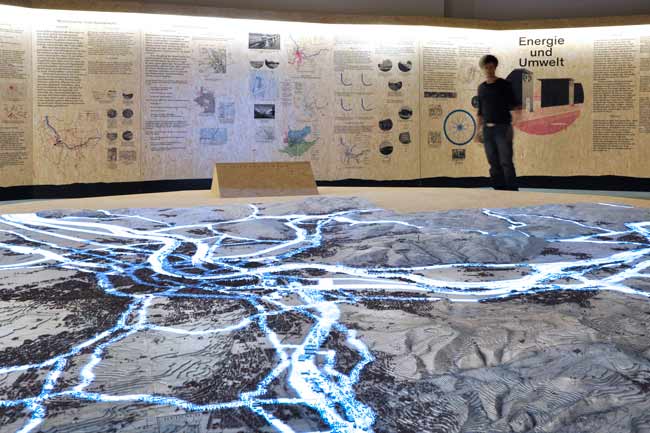
8/9
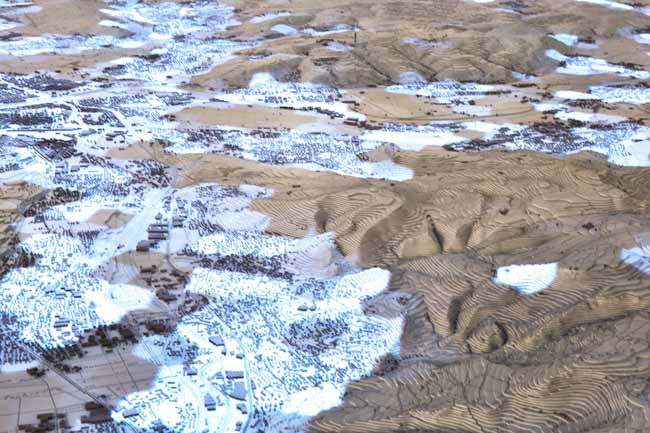
9/9
Exhibition
Basel / 2011
The focal point of the exhibition is the tri-national region of Basel and the development of its spatial planning in the near future. The kick-off for the expanding multi-phase exhibition project provides an assessment of the current situation. Additionally, it is designed to serve as participative platform for the discussion and exchanges of ideas. The rough, unfinished character of the exhibition’s fittings underlines this “work in progress” feel. The central exhibit is a regional model whose surface is brought to life through projections, thus giving a visual representation of complex spatial relationships.
- Client: IG Trinationaler Lebensraum
- Design: ZMIK
- Graphic design: Studio Sport
- Animation/Film: FHNW-HGK, Institut Hyperwerk
- Images: ZMIK
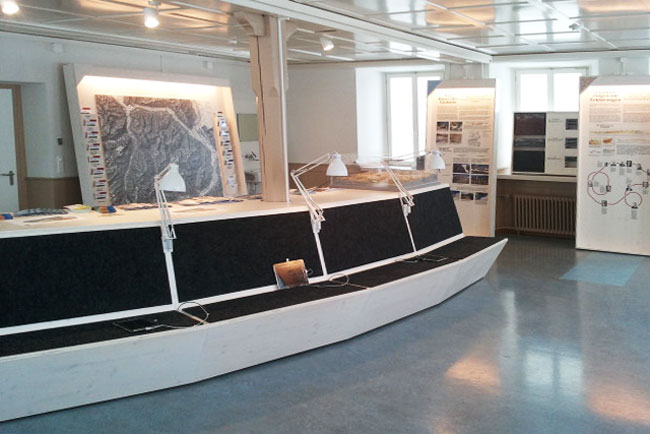
1/1
UNESCO Visitor Centre
Elm / 2012
The Visitor Centre of the UNESCO World Heritage «Tectonic Arena Sardona» found its home in the old schoolhouse in Elm. Large information frames leaning against the walls introduce the visitors to the topic. The panoramic bench in the centre of the room offers a view of the mountain range «Tschingelhörner» − one of the main attractions of the World Heritage − and invites you to stay a little longer and gain deeper insights into the subject.
Client: Canton of Glarus
- Client: Kanton Glarus
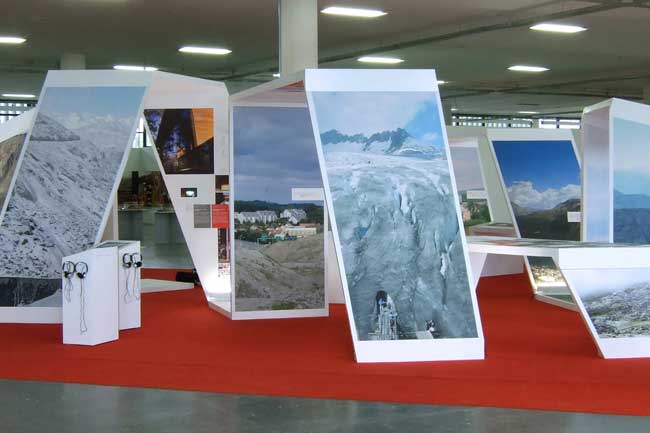
1/7
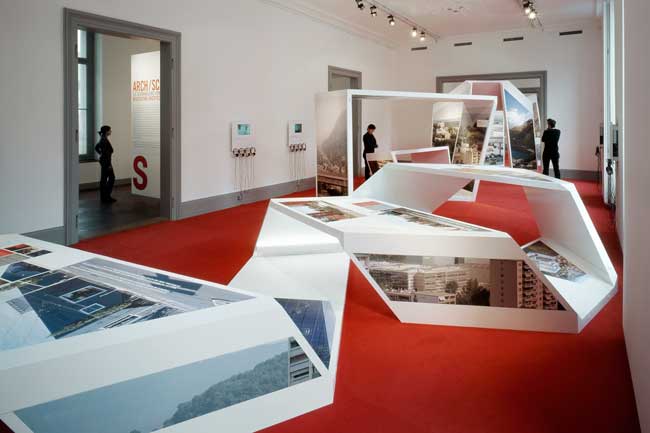
2/7
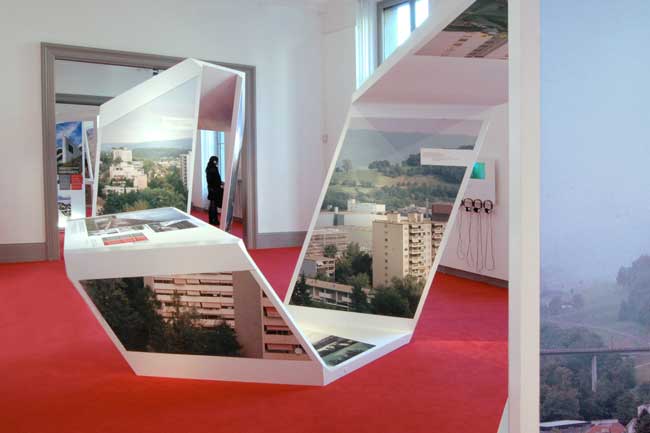
3/7
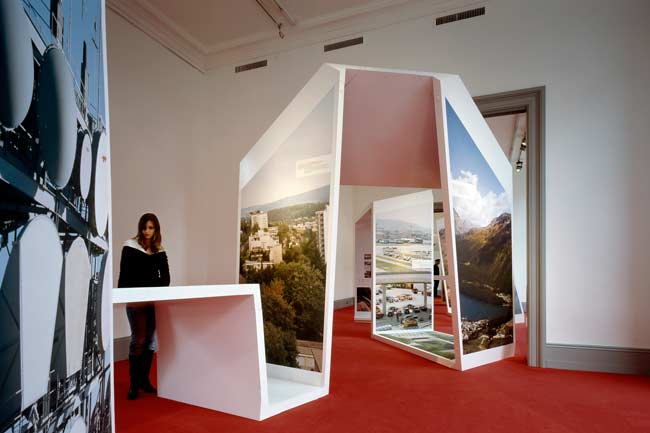
4/7
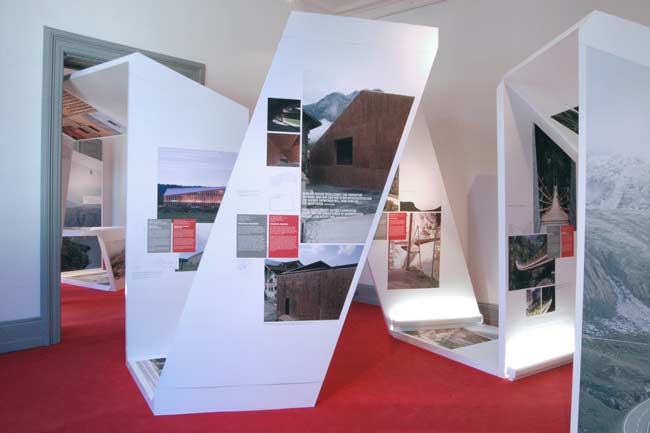
5/7
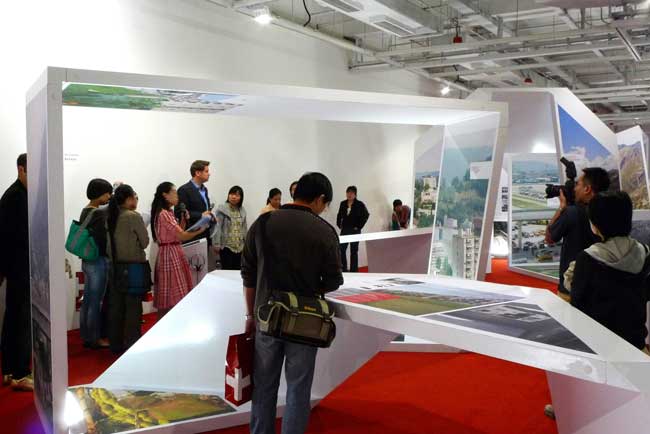
6/7
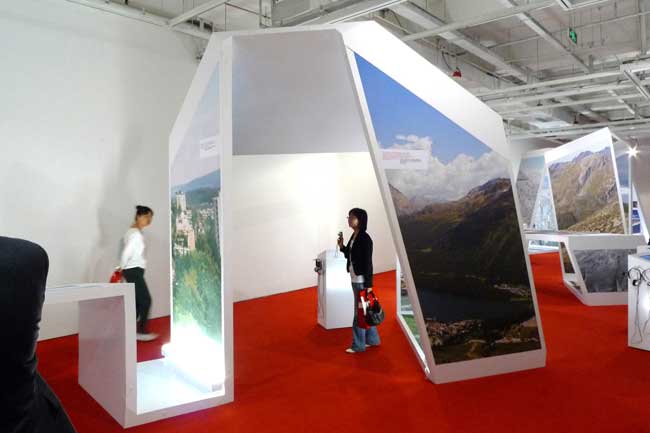
7/7
Swiss contribution to the Architecture Biennial São Paulo
Sao Paulo, Basel, Beijing, Shenzhen / 2007-2010
The exhibition focuses upon new Swiss architecture and its negotiation between the public and the private in an aspect of architectural production. The exhibition design is a dynamic abstraction of a thematic journey through the Swiss cultural landscape, from urban areas to the central lowlands and peripheries, and finally to the alpine regions.
After Sao Paulo the exhibition was shown at the Swiss Architecture Museum, at Today Art Museum Beijing and at the Hongkong & Shenzhen Bi-City Biennale of Urbanism/Architecture.
- Client: Swiss federal Office of Culture, Swiss Architecture Museum
- Team: ZMIK, HHF, Tatin
- Images: Tom Bisig





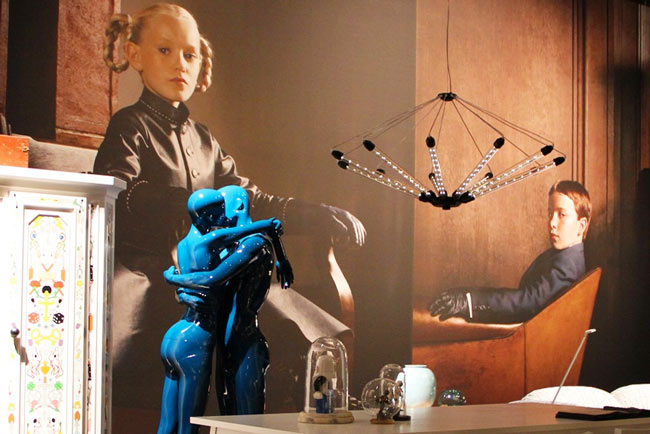
1/5
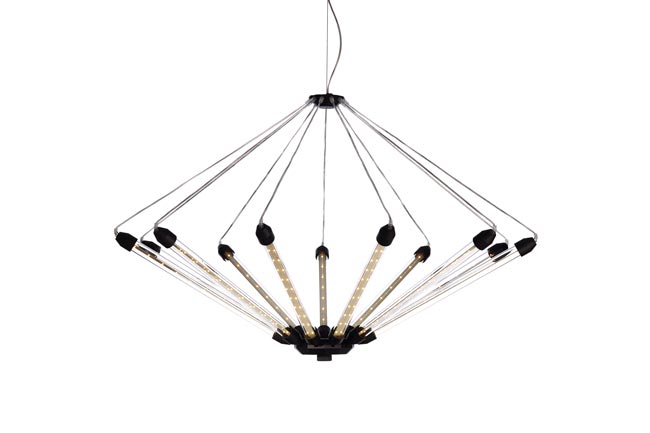
2/5
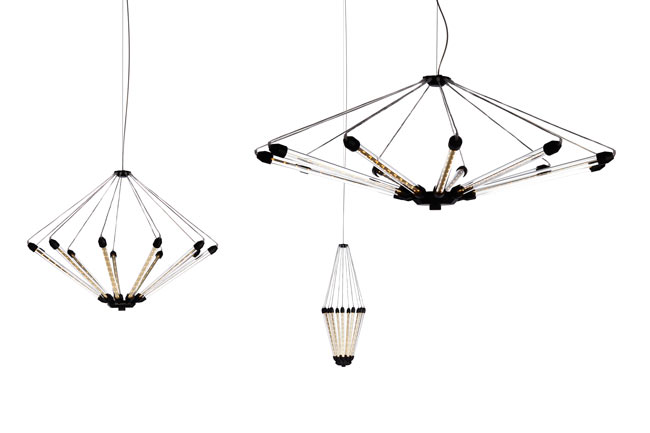
3/5
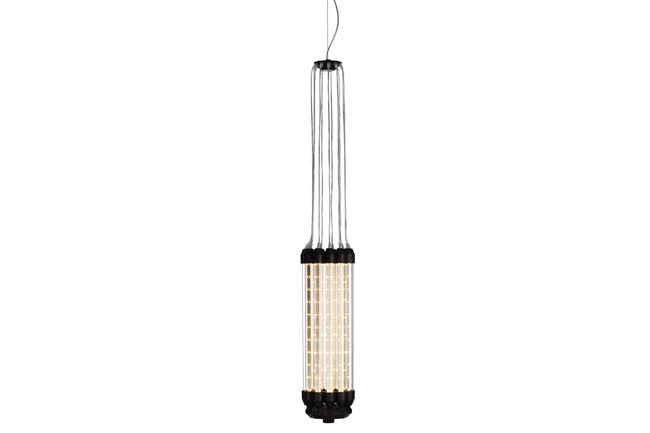
4/5
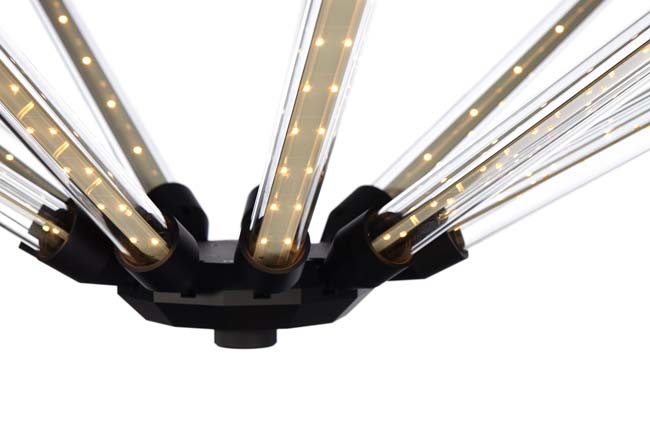
5/5
Adjustabale chandelier
for Moooi / 2013
ZMIK developed a modern interpretation of the classical chandelier for moooi. A chandelier that stands out by its airiness and versatile appearance. By means of a sophisticated mechanism, it can be smoothly unfolded and take on a multitude of different forms. LED tubes convey the glamour of the past into modern times. The construction with aluminium cast components and laboratory glass is of the highest quality. The chandelier is available in two different sizes: the seven-branched Kroon 7 has a maximum diameter of 75 cm; Kroon 11 with 11 tubes expands up to 100 cm.
Material: aluminium castings, laboratory glass
Kroon 7: 7 tubes, max. diameter 75cm
Kroon 11: 11 tubes, max. diameter 100cm
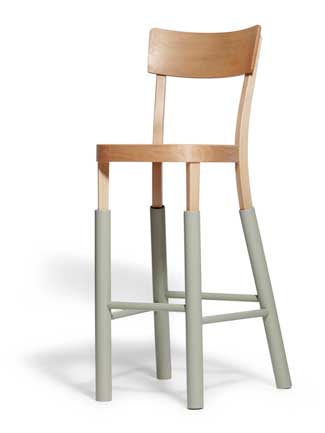
1/5
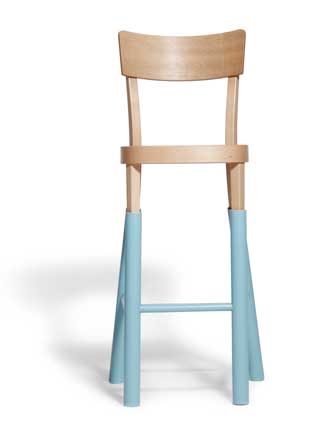
2/5
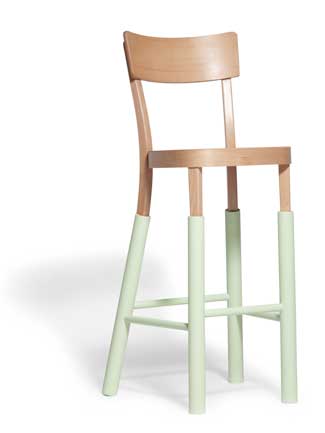
3/5
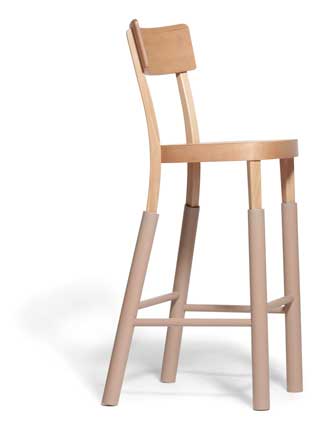
4/5
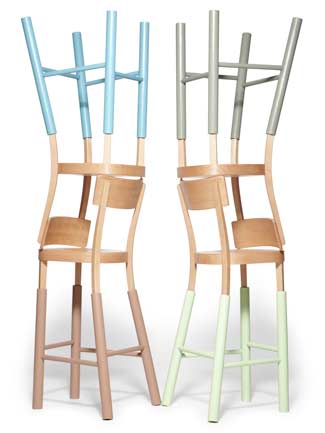
5/5
Bar stool
limited edition / 2011
Starting point for the chair project «Take a seat» curated by Café Z am Park /Zurich are four Horgenglarus Chairs Classic 1-380. This almost 100 year old design could be named an archetyp of a modern chair. We transformed them into bar stools by extending the legs with alu tubes - an experimental redefinition.
Material: Horgenglarus Classic 1-380, coated alu tubes
Dimensions: 1150 x 530 x 500
- Client: Café Z am Park
- Design: ZMIK
- Images: Sandra Kennel
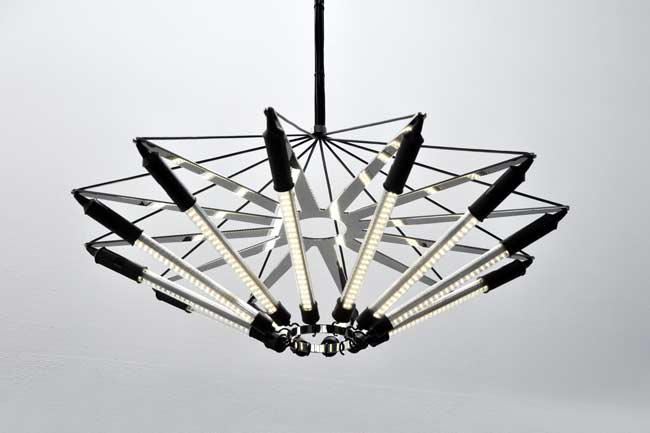
1/5
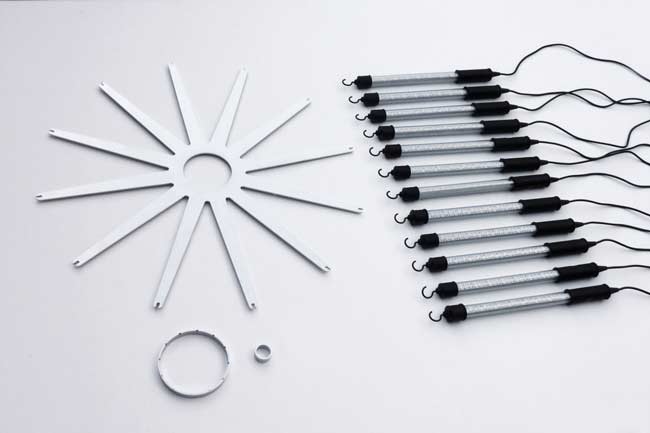
2/5
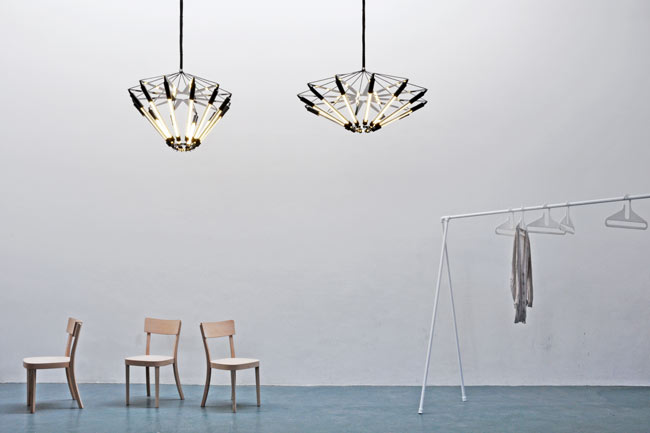
3/5
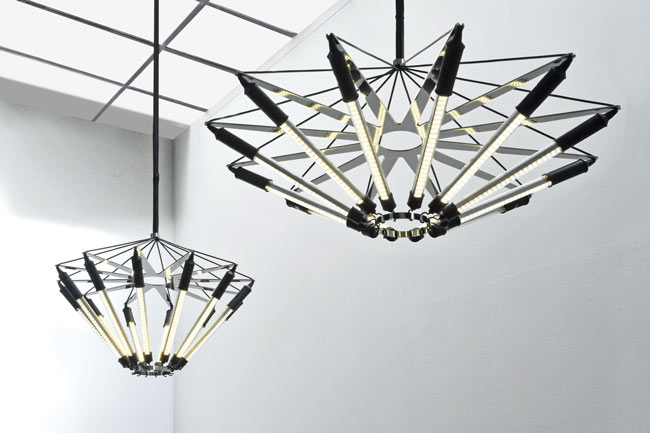
4/5
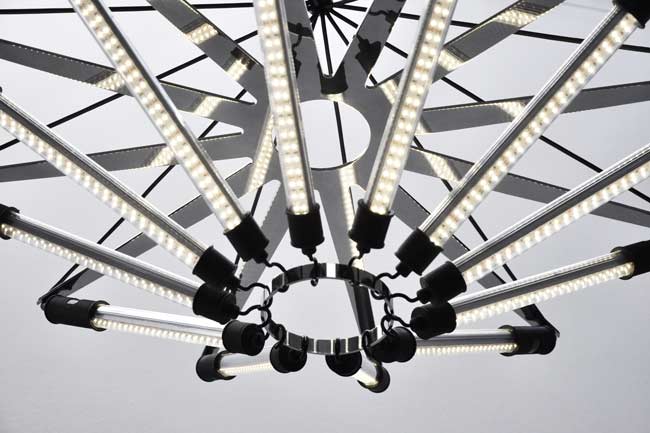
5/5
Chandelier
2010
Standard working lights are tied into an opulent chandelier using a star and two rings which bundle and stretch the lights. A rough and cheap industrial product contrasts with the high end polished chrome steel elements. The lights are equipped with LED-stripes. This refines the design and creates a more brilliant expression which is mirrored and multiplied in the polished star. The chandelier exists in two different shapes.
Material: Working lights, polished chrome steel
Dimensions: 1080 x 1080 x 600 / 820 x 820 x 800
- Images: ZMIK
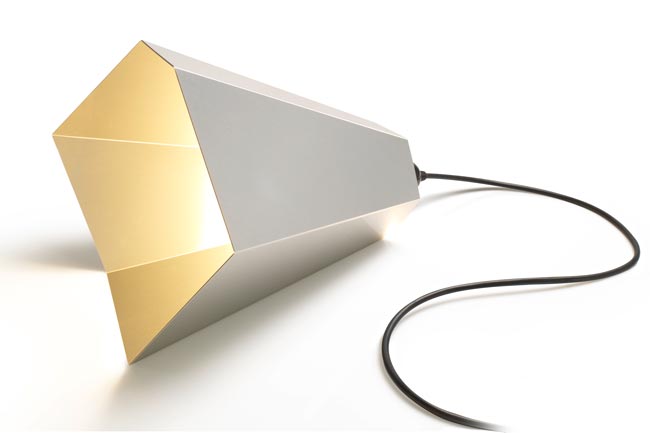
1/3
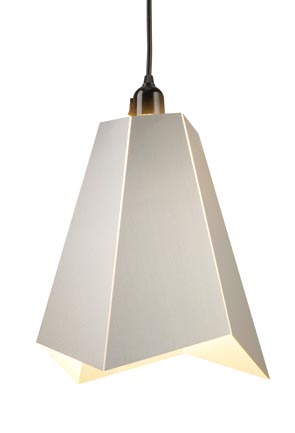
2/3
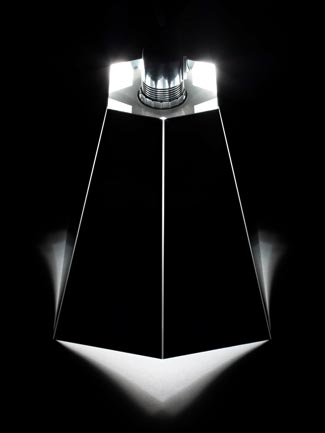
3/3
Luminaire
2010
We redeveloped «Robin» for the Blickfang Edition. It is significantly larger than its predecessor, and the wiring allows for multiple uses, be it as a pendant or floor lamp, or horizontal object. The lampshade is folded from a single piece of aluminium composite sheeting, with the core of the material serving as hinge and lighting up the edges.
Material: Alu Composite
Dimension: 30 x 25 x 28
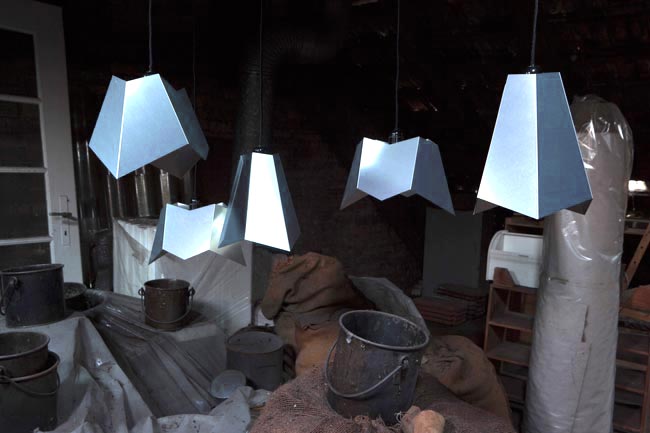
1/7
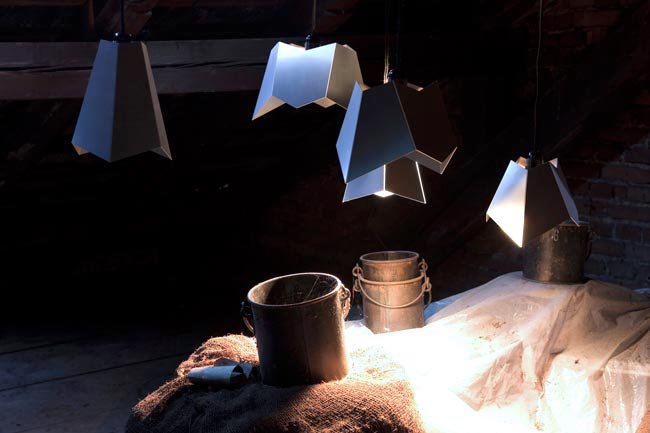
2/7
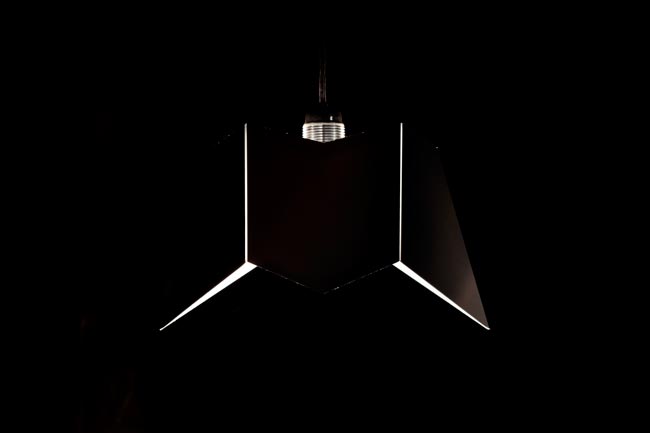
3/7
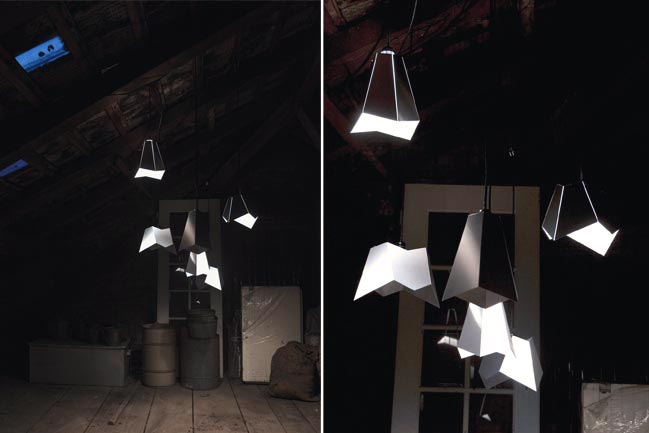
4/7
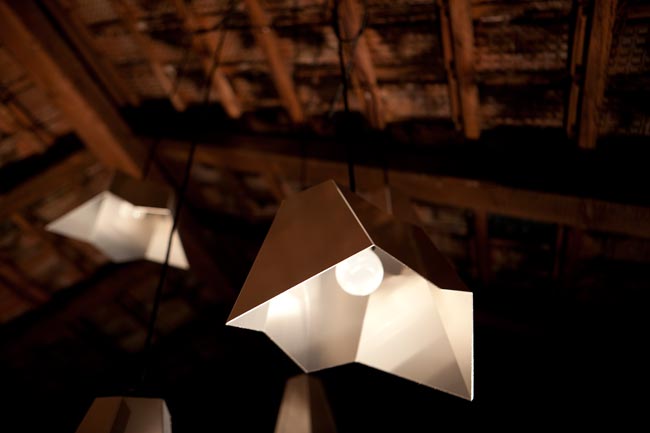
5/7
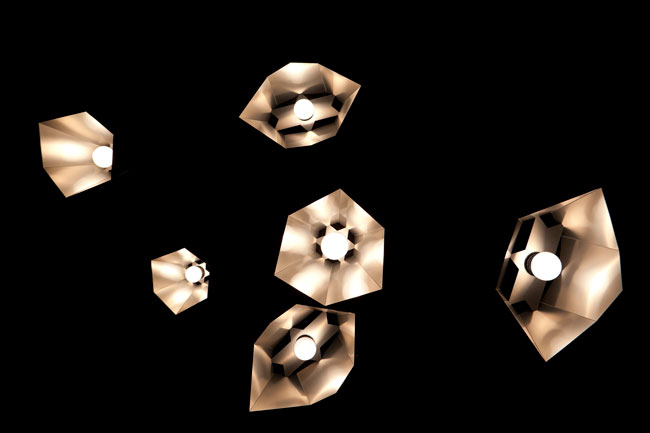
6/7
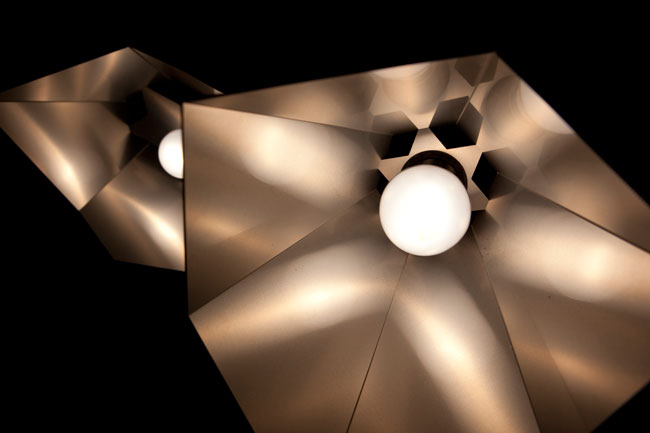
7/7
Pendant lights
2009
«Batman&Robin» are pendant luminaires. Its shade is folded out of a single piece of alu composite. The translucent core of the sandwich material is used as a hinge and makes the edges of the shade glow. The well reflecting surface of the alu coating provides a balanced and atmospheric light.
Material: Alu Composite
Dimensions: 210 x 210 x 230 / 300 x 230 x 190
- Images: Eik Frenzel


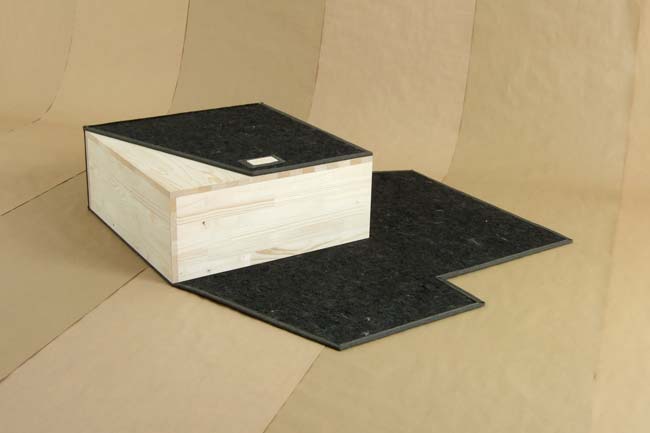
1/3
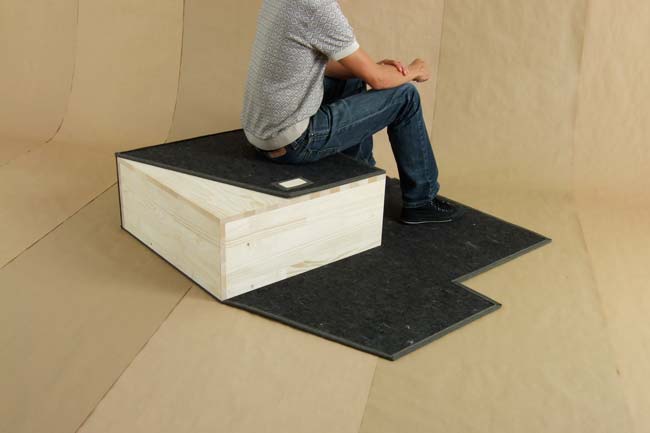
2/3
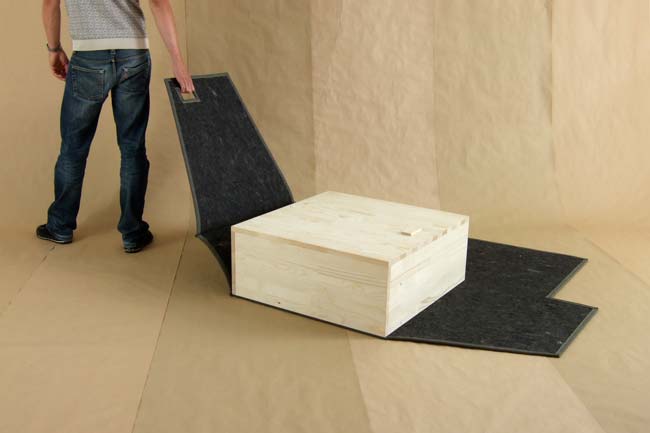
3/3
Mobile seating
Competition / 2008
«Schlitten» combines the function of a carpet, a seating and mobility in one furniture. The felt on the floor occupies additional space around the cube. On its topside it functions as upholstery. Flipped open the felt gets a pulling handle to move to another place.
Material: fir wood, felt
Dimensions: 128 x 128 x 29
- Client: Plattform 08
- Images: ZMIK
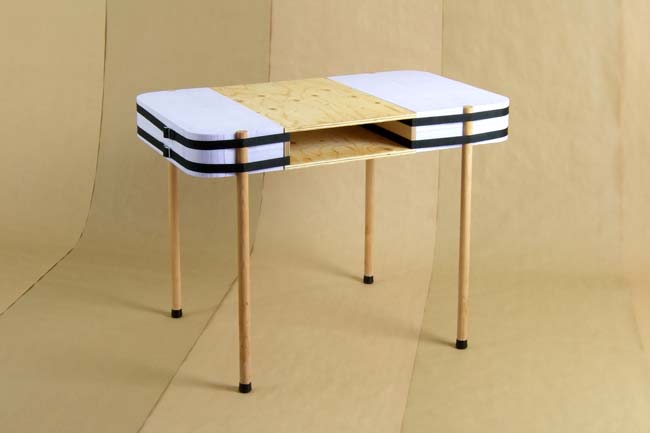
1/2
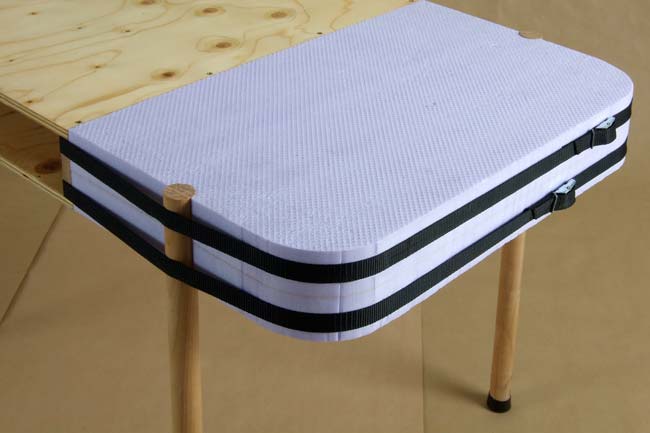
2/2
Lashing table
2008
«Scopidou» was developed as a one-off for the appearance of a gallery at the art fair ScopeBasel. The parts are held together only by lashing straps.
Material: Styrodur, plywood, lashing straps
Dimensions: 100 x 60 x 76
- Client: Galerie Karin Sutter
- Images: ZMIK


